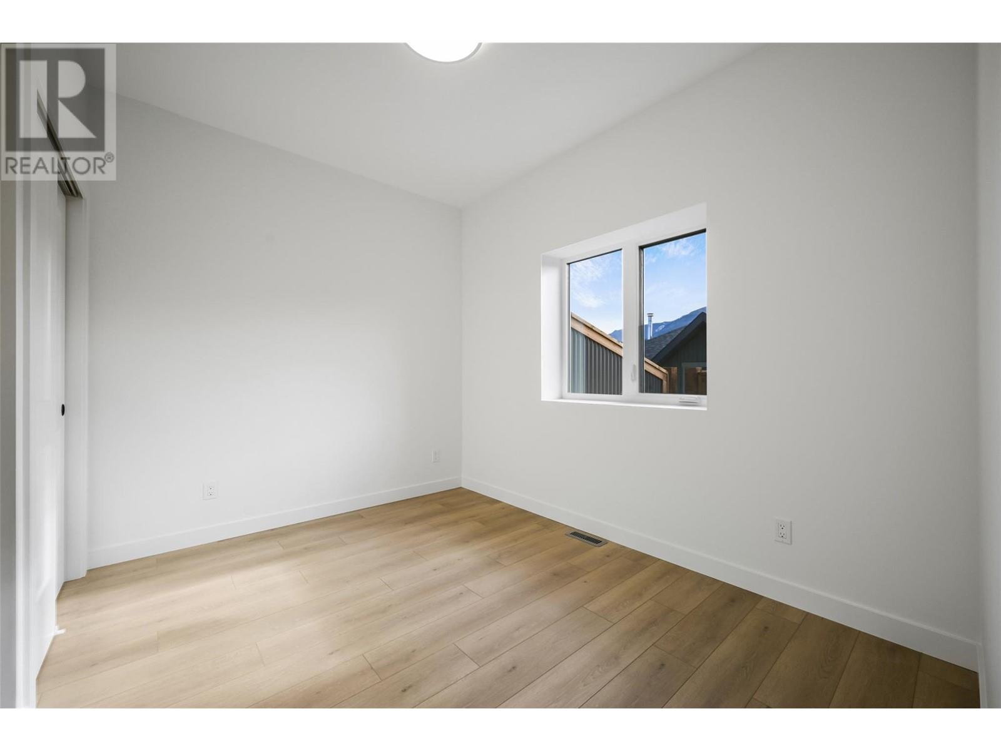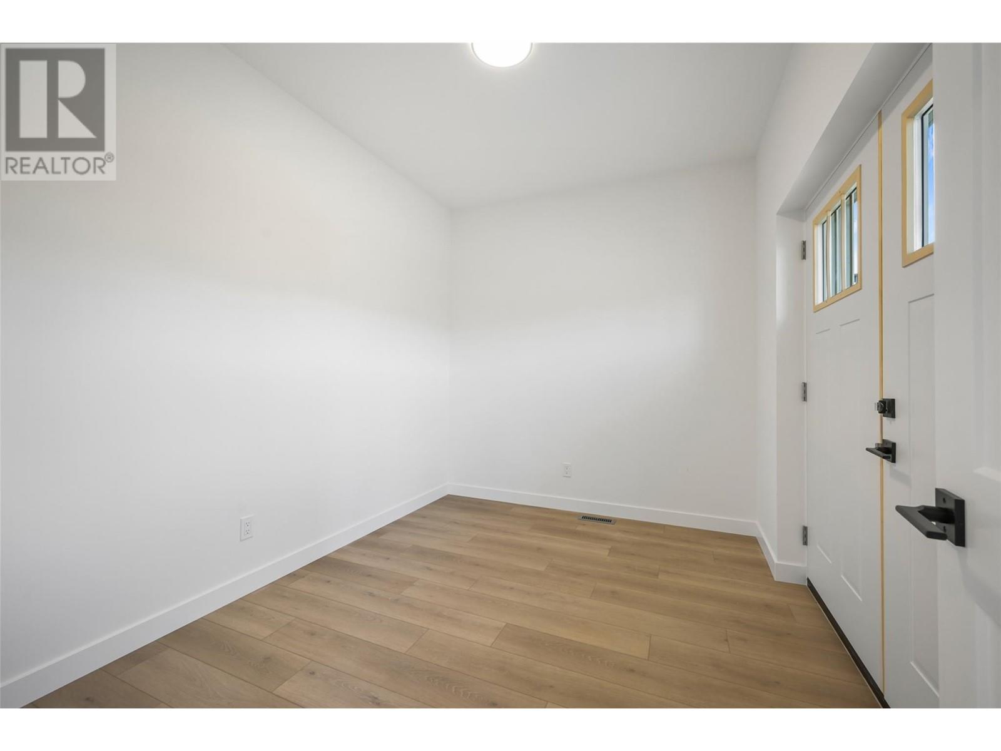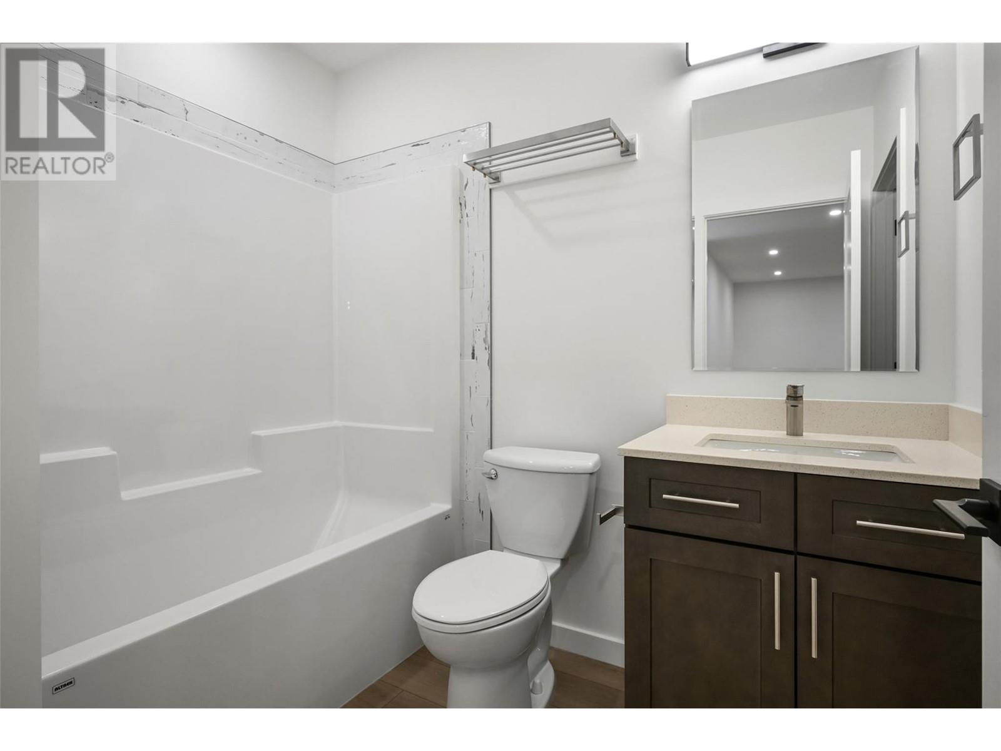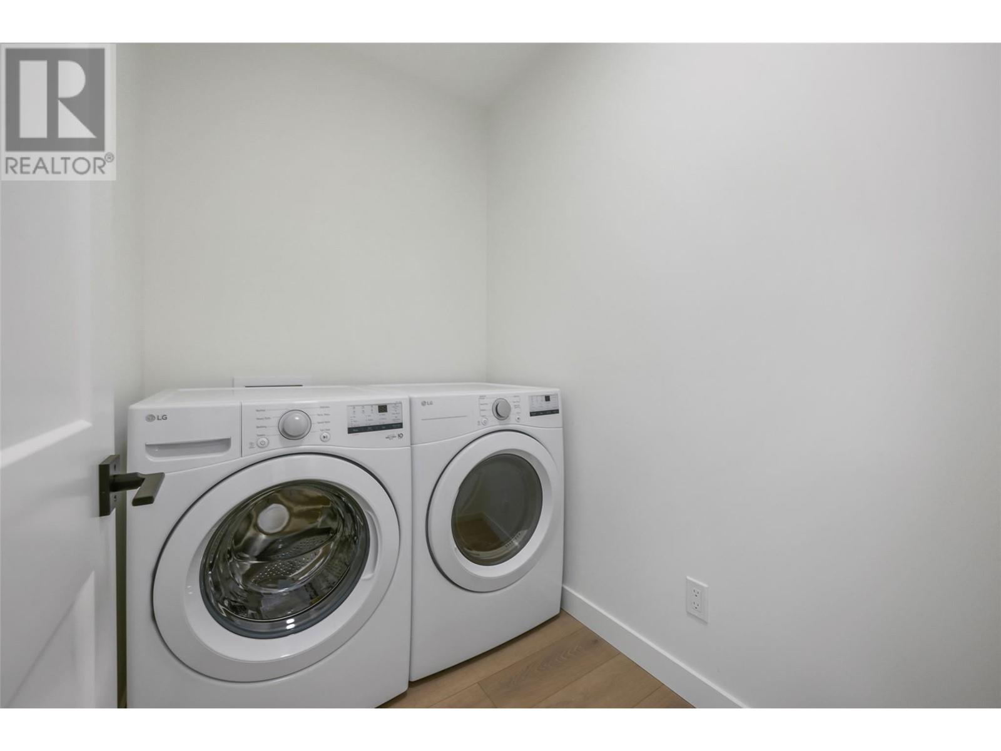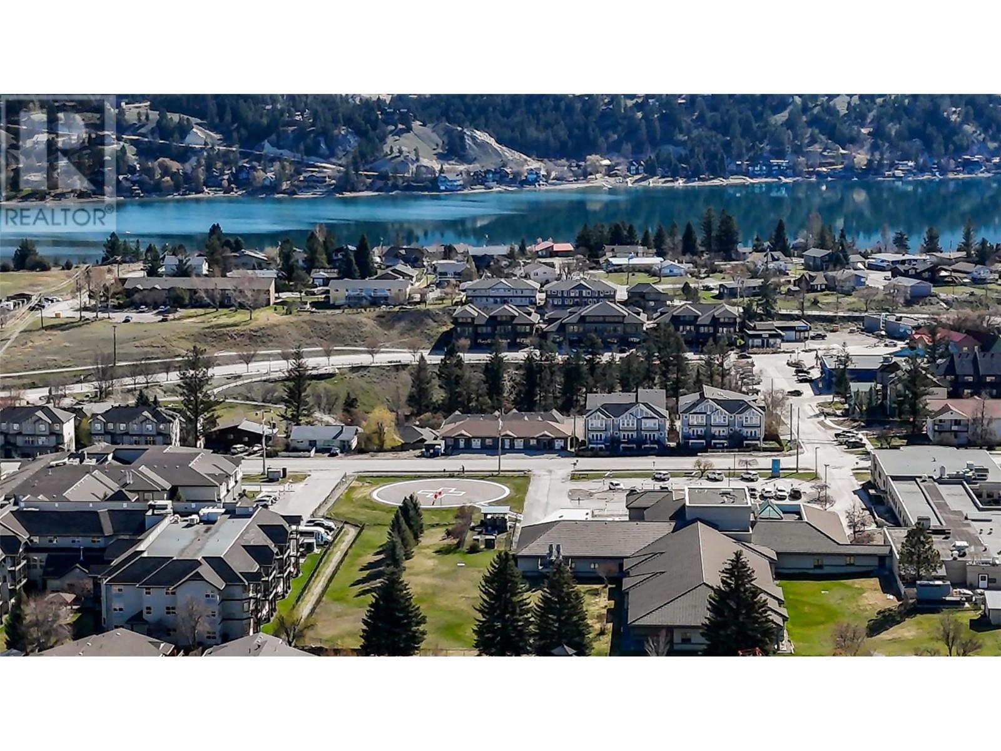Description
This brand new home has been constructed with care and attention to detail from top to bottom and has been thoughtfully designed to offer top quality finishes, ample living space, solid construction, and a desirable price point! NO STRATA OR HOA FEES HERE! With over 2000sqft, a total of 4 bedrooms, 3 full baths, mountain views, a large deck, private lower level patio and parking for 3 vehicles…this is a must see. Central location in the heart of Invermere, walking distance to the shoppes, cafes and amenities of main street, the Farmers Market, the public beach, and Lake Windermere. The main level has an open floor plan to allow the natural light to flow through and features family and dining areas off the spacious kitchen, 2 bedrooms, including master with ensuite, laundry area, and even a large heated storage/flex room for all your toys or even an extra bunkroom when needed. The walk-out lower level is perfect for an in-law suite with 2 generously sized bedrooms, laundry area with full size washer and dryer, full bath, family room, and convenient kitchenette area with fridge. Features include triple pane windows, high efficiency furnace and heat pump/ AC with separate thermostats for each level, insulated floors for noise reduction, upgraded R40 (walls) & R 70 (attic) insulation for low utility bills, & low maintenance landscaping & exterior. Comes with full warranty. Some pics are virtually staged. Just minutes to Panorama Mountain, golf & amazing biking & walking trails. (id:56537)






















