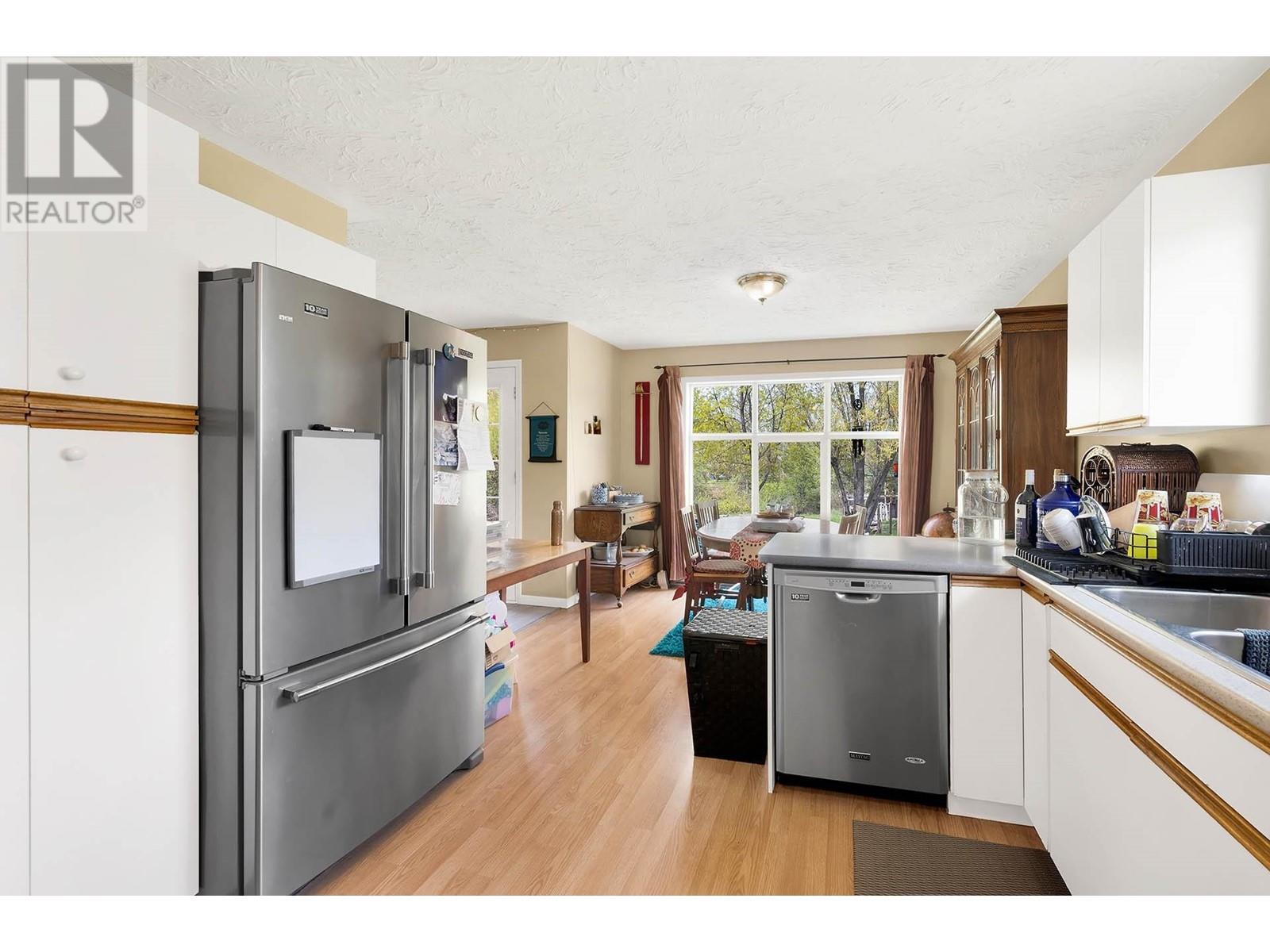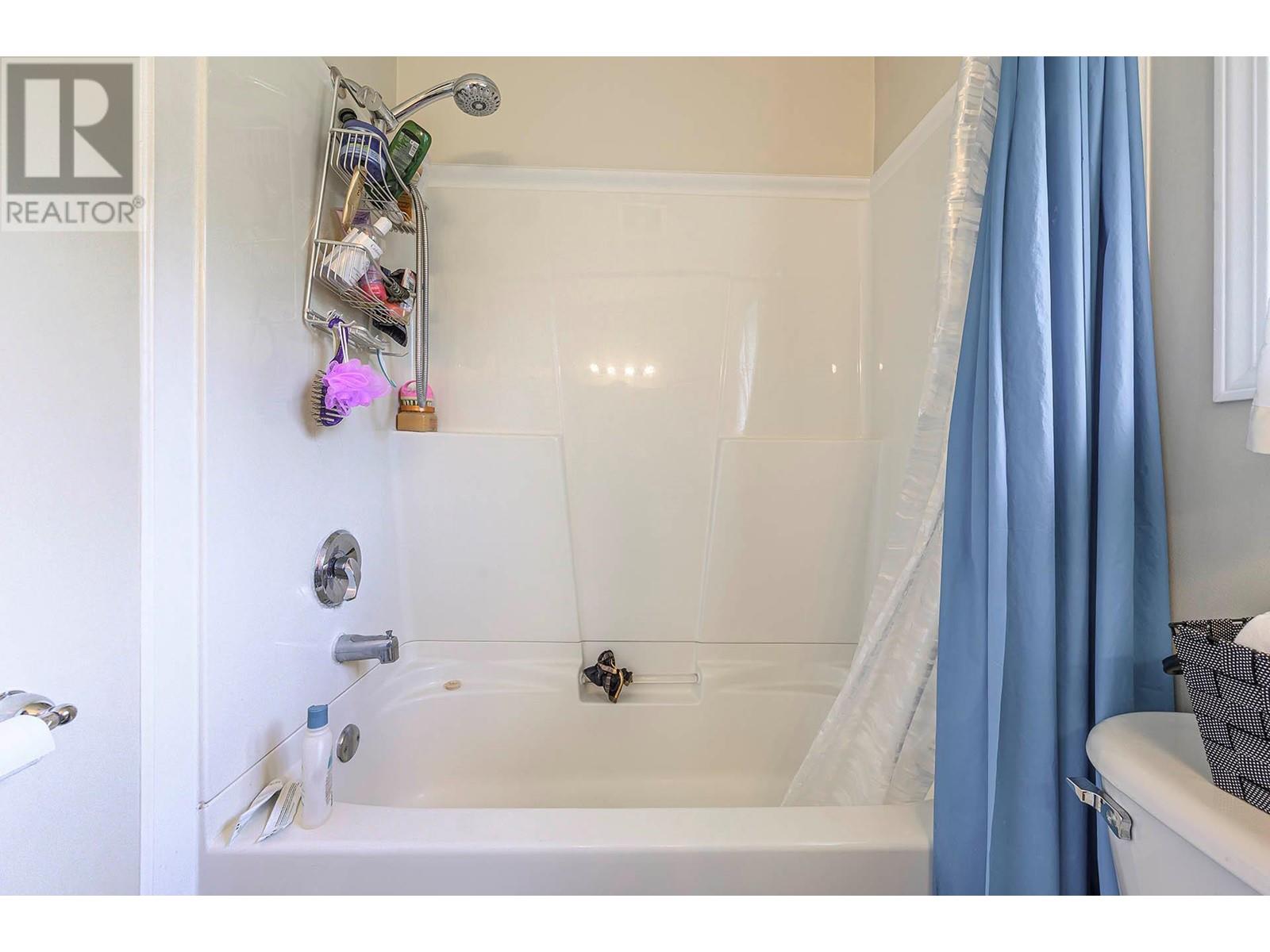Description
Peaceful private oasis at the end of a no thru road only 10 minutes to Barriere and 30 minutes to Kamloops. A lovely 1200 sq ft. 2 bedroom, 2 bath home offers a beautiful park like acreage that fronts onto Louis Creek. This home provides comfort and warmth with an uncomplicated floor plan that gives plenty of natural light and is easy to maintain. Enjoy the peninsula kitchen w/SS appliances that opens up to the dining and large living room. Escape through french doors to the backyard to unwind with creekside beverages and the warmth of the firepit. Fully fenced property with detached 16 x 20 workshop, chicken coop, greenhouse, raised garden beds and corral set up for a couple of horses. Two car carport with an additional covered area attached for added storage or cover for an extra smaller vehicle. Don’t miss this country gem. It won’t last long. (id:56537)



























































































