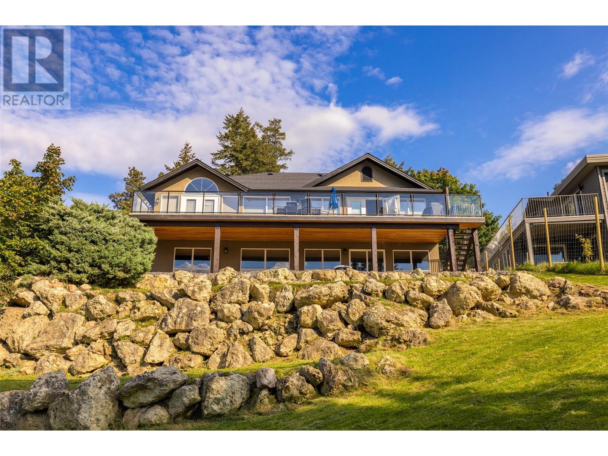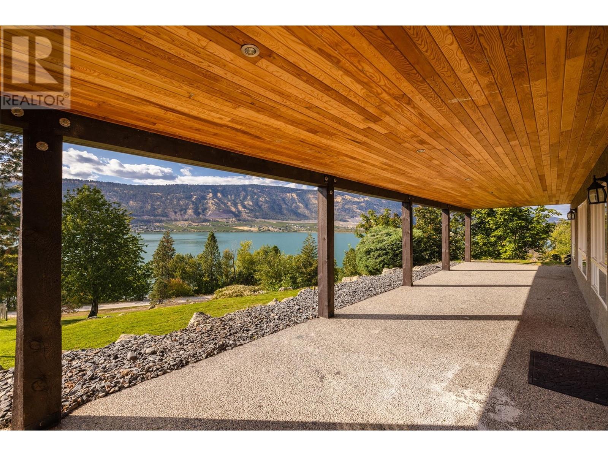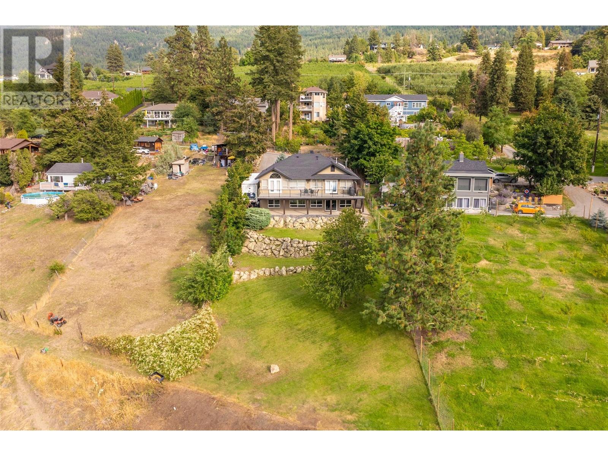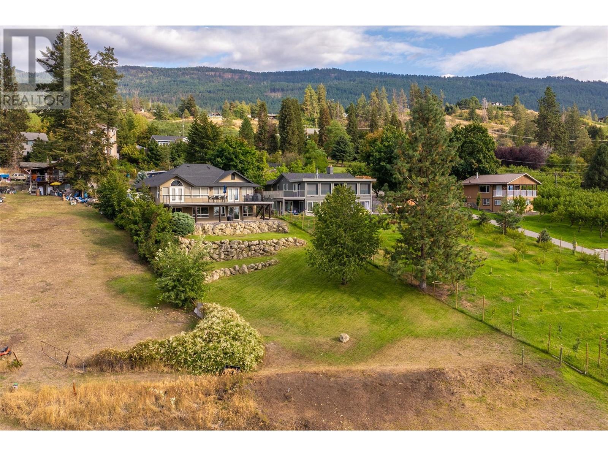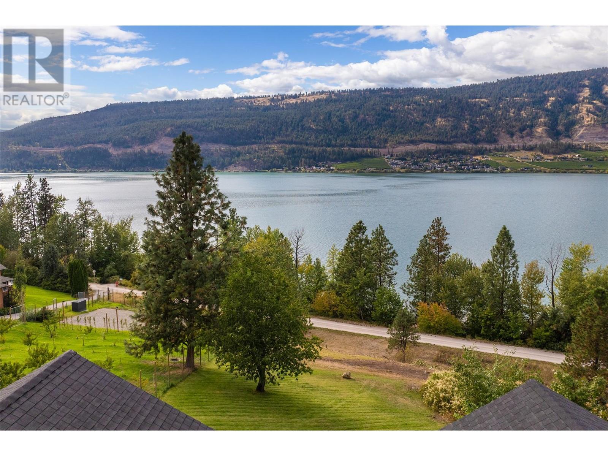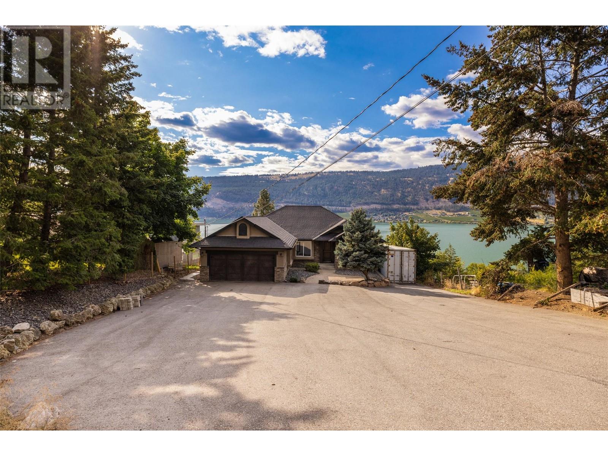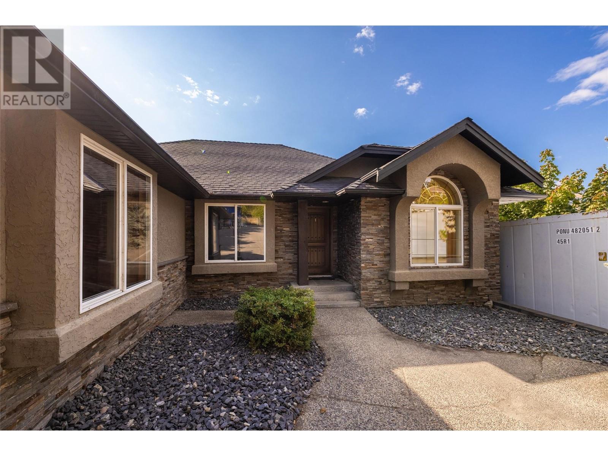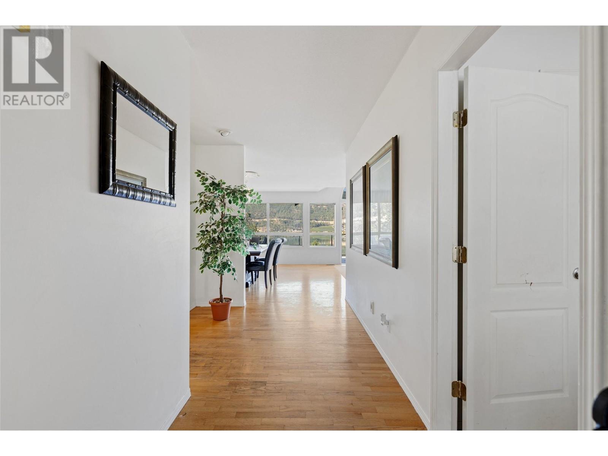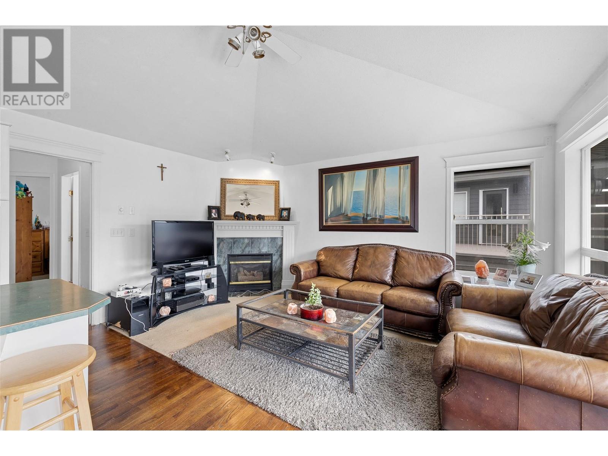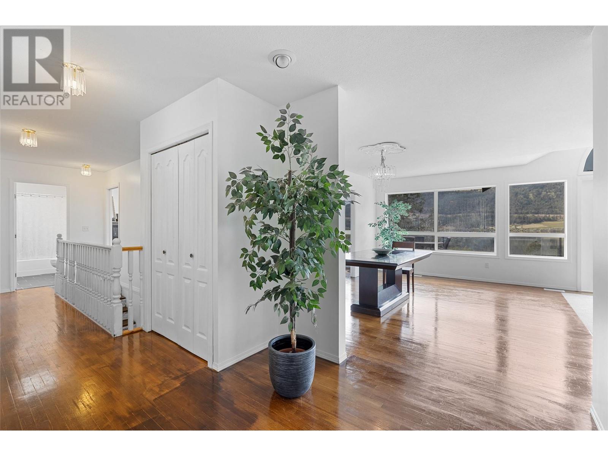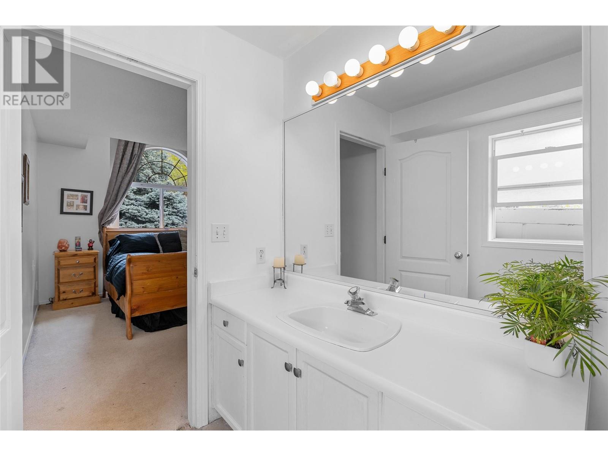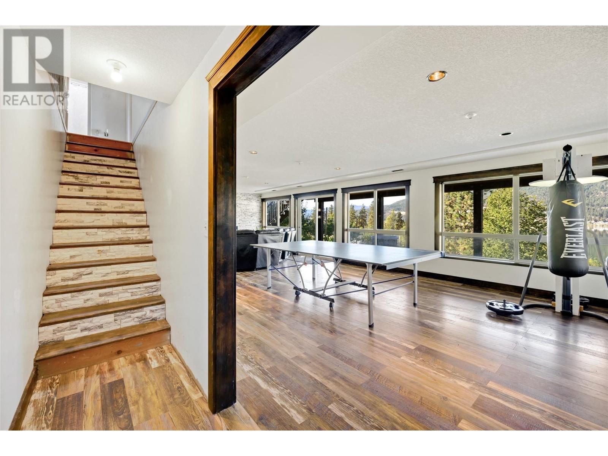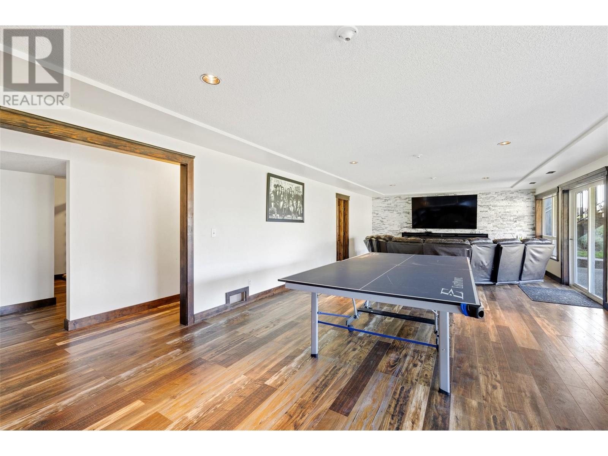Nestled in a private Oyama setting, this sizeable walkout rancher with a basement offers over 3,200 sq. ft. of living space and spectacular lake views, just steps from the water. Situated on a spacious 0.497-acre lot backing onto mature landscaping and the popular rail trail, this 4- bedroom, 3-bathroom home provides the ultimate Okanagan lifestyle. Enjoy nearby access to a private beach on Wood Lake, perfect for summer water activities, and easy access to nearby Kalmalka Lake. Surrounded by orchards and vineyards, this home offers a peaceful retreat with tons of potential for the new buyer. The primary suite features an ensuite and walk-in closet, and the home is easily suiteable, boasting a separate patio entrance and a wet bar in the basement, easily adaptable for a private one bedroom mortgage helper. With a massive paved driveway ideal for RVs, cars, and toys, plus a double garage, there's plenty of space for all your needs. Additional highlights include high ceilings, hardwood flooring, a new 4-ton AC unit, built-in vacuum, and roughed-in security system. Whether you're looking for a serene escape or a home with tons of potential, this property is a must-see! (id:56537)
Contact Don Rae 250-864-7337 the experienced condo specialist that knows Single Family. Outside the Okanagan? Call toll free 1-877-700-6688
Amenities Nearby : -
Access : -
Appliances Inc : Refrigerator, Dishwasher, Dryer, Oven - Electric, Microwave, Washer
Community Features : -
Features : Central island, Balcony
Structures : -
Total Parking Spaces : 14
View : -
Waterfront : -
Architecture Style : Ranch
Bathrooms (Partial) : 0
Cooling : Central air conditioning
Fire Protection : -
Fireplace Fuel : Unknown
Fireplace Type : Decorative,Insert
Floor Space : -
Flooring : Carpeted, Hardwood
Foundation Type : -
Heating Fuel : -
Heating Type : Forced air
Roof Style : Unknown
Roofing Material : Asphalt shingle
Sewer : Septic tank
Utility Water : Municipal water
Gym
: 19'3'' x 16'3''
Bedroom
: 11'4'' x 16'0''
Storage
: 7'9'' x 5'4''
Storage
: 7'9'' x 5'3''
3pc Bathroom
: 7'9'' x 4'11''
Other
: 12'1'' x 9'11''
Recreation room
: 44'9'' x 15'8''
Family room
: 15'9'' x 11'9''
Office
: 6'7'' x 11'1''
Kitchen
: 9'2'' x 11'1''
Dining room
: 15'9'' x 11'2''
Living room
: 14'3'' x 11'7''
3pc Ensuite bath
: 9'2'' x 6'0''
Primary Bedroom
: 12'9'' x 11'7''
Bedroom
: 9'9'' x 9'8''
Laundry room
: 9'9'' x 5'11''
4pc Bathroom
: 4'11'' x 8'5''
Bedroom
: 11'3'' x 11'9''









