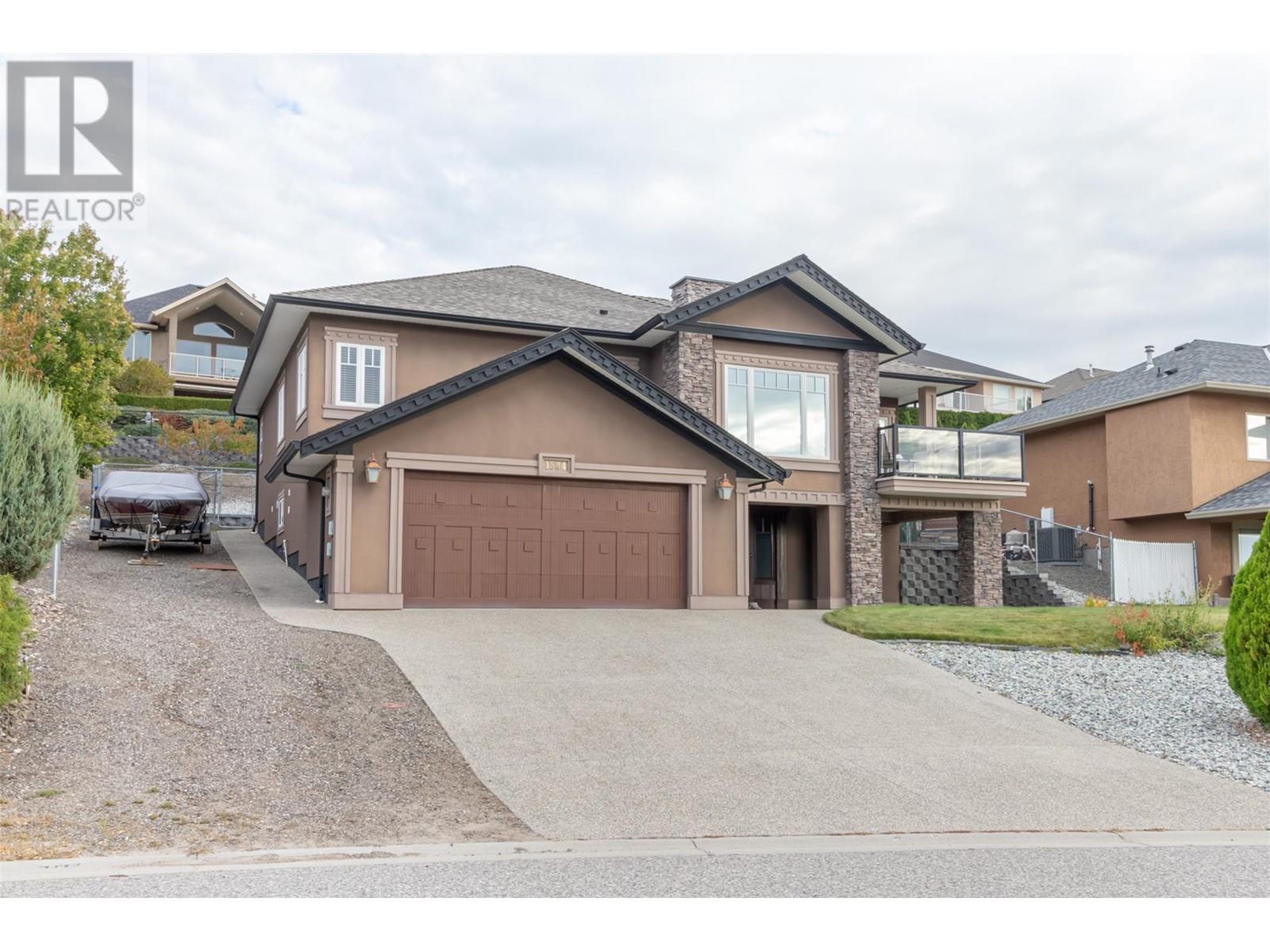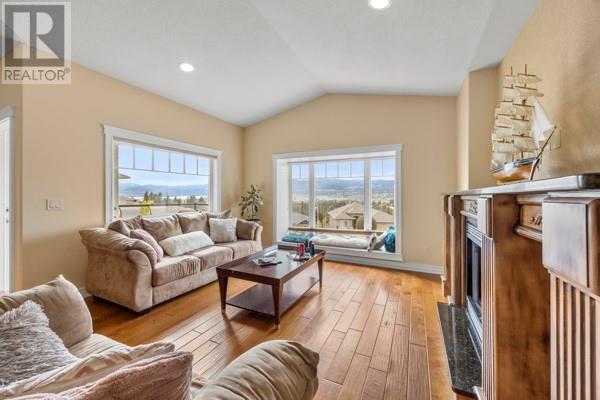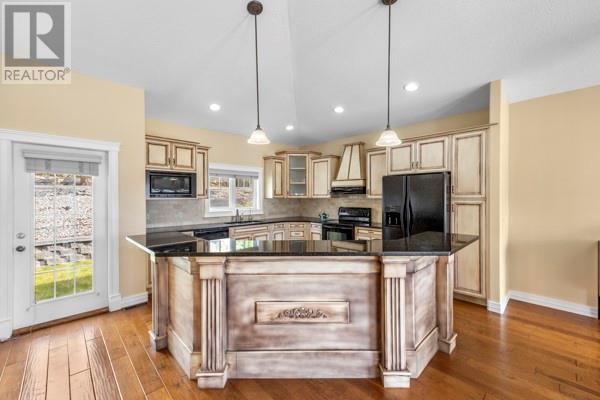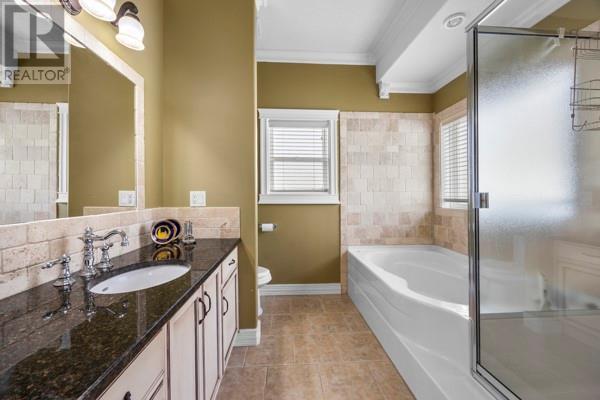Description
Custom-Built Lakeview Heights Gem with City and Lake View Nestled in the heart of the exclusive Lakeview Heights neighborhood, this stunning custom-built single-family detached walk-up home is located in a quiet cul-de-sac—ideal for families and those who appreciate the quiet. Offering 5 bedrooms, 3 bathrooms, and over 2800 square feet of thoughtfully designed living space, this home is the perfect blend of comfort, functionality, and elegance. Step into an open-concept main floor featuring a beautifully custom-designed kitchen, built-in fireplace unit, and a spacious living area with larger bay windows perfect for entertaining. Upstairs off the kitchen you have access to the deck with jaw dropping views. You will find the primary bedroom, ensuite, two additional bedrooms plus a full bathroom. Enjoy sweeping lake views from the upper floor, and relax in the quiet backyard oasis, complete with mature fruit trees and room to unwind. The lower level boasts an executive office with built-in bookcase and desk. The rec room offers a built-in entertainment unit and lots of space, two additional bedrooms, a full bathroom, plus a built-in laundry. On this level you will have direct access to a double garage with boat and RV parking. Located just minutes from West Kelowna's top wineries such as Mission Hill, CNB Middle School and Mount Boucherie Secondary, this home offers premium living in one of the Okanagan’s most sought-after communities. (id:56537)







































