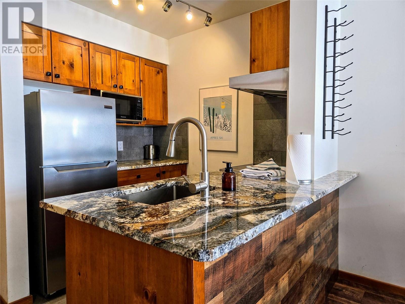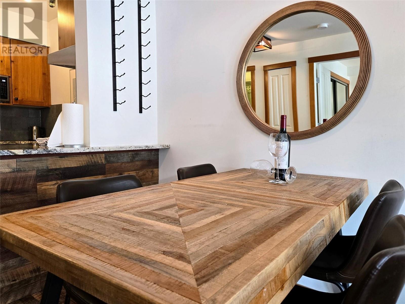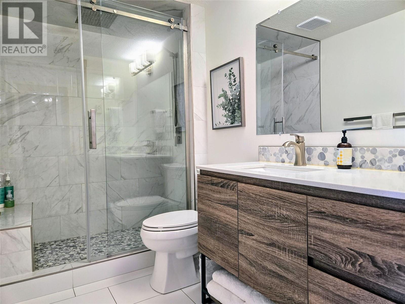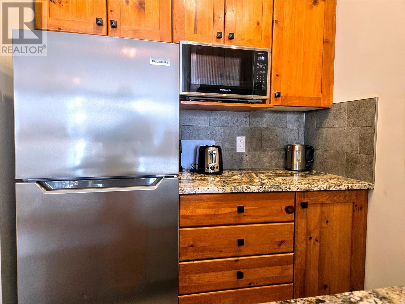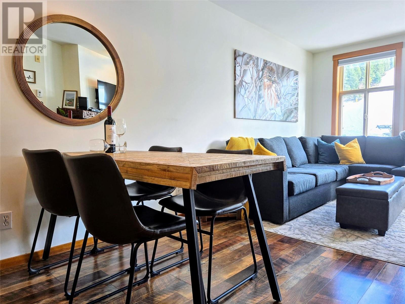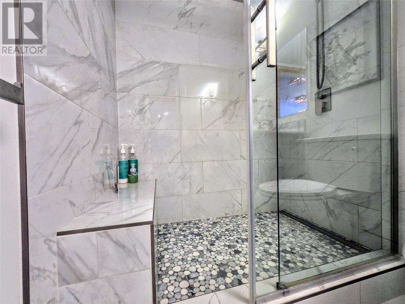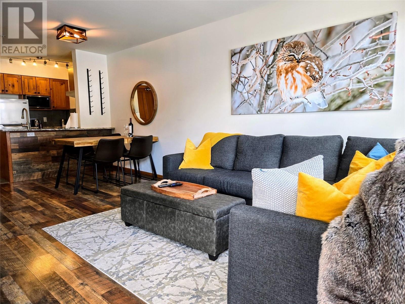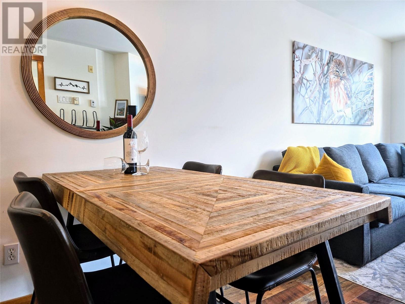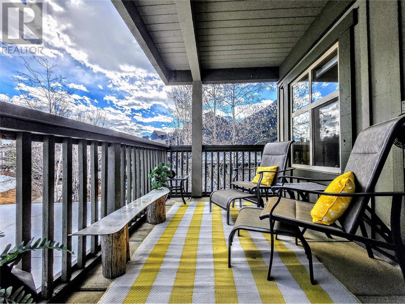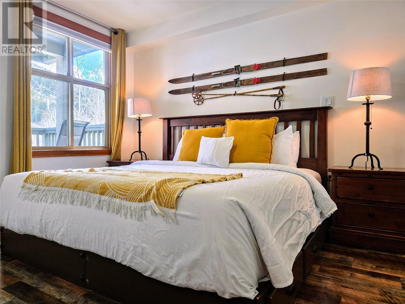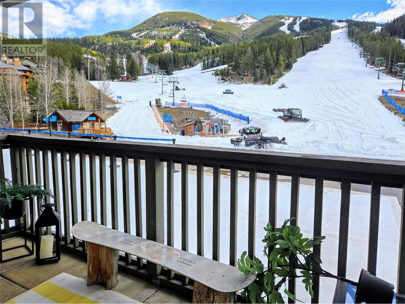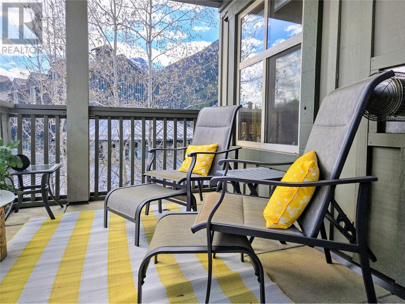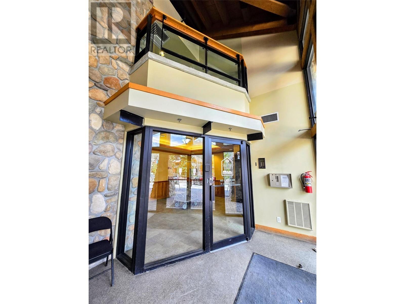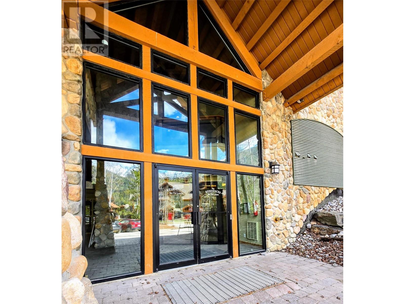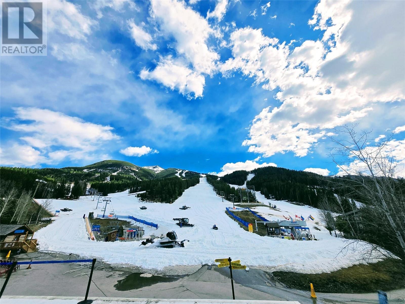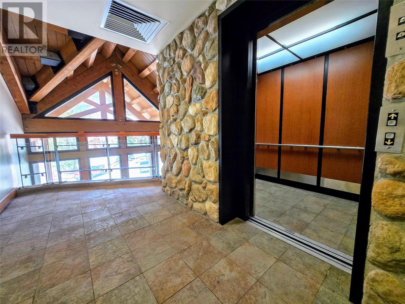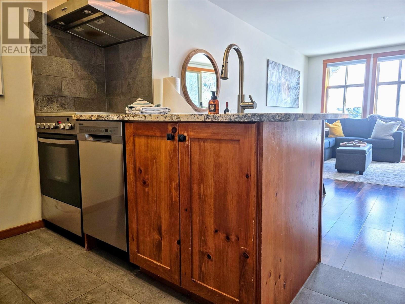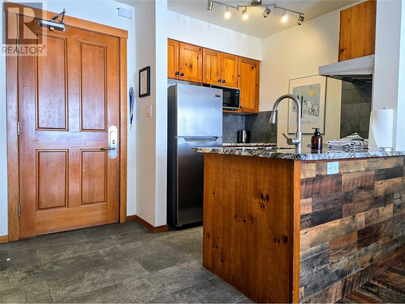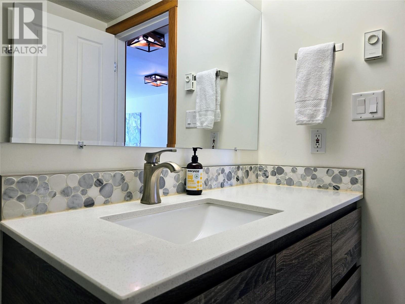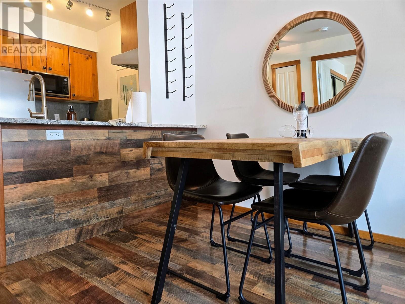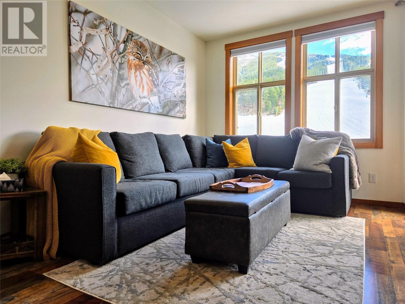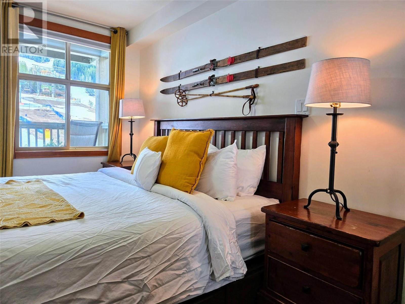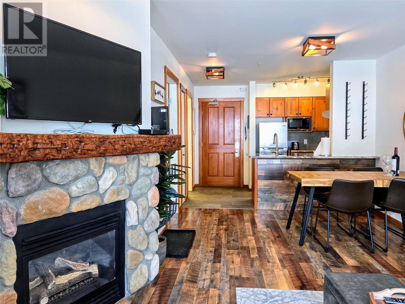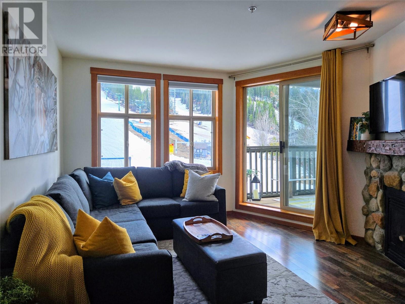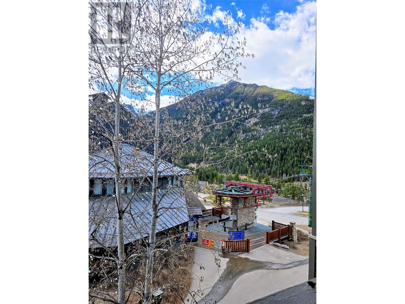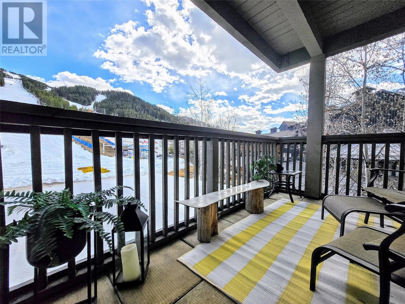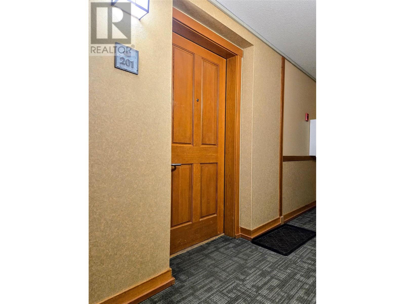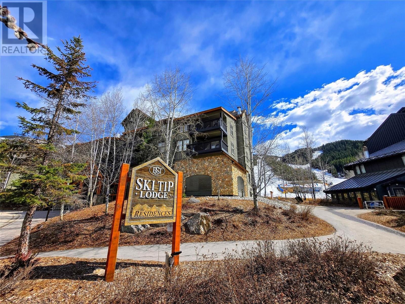Description
Hold the phone! Get ready to live your best life because this RARE CORNER UNIT is an absolute game-changer! Imagine waking up to JAW-DROPPING, PANORAMIC VIEWS of the entire resort – we're talking sparkling pools, majestic ski runs, and lively lifts, all basking in glorious SOUTH-FACING SUN ALL DAY LONG! Your Dream Condo Awaits! Step inside this COMPLETELY RENOVATED 1-bedroom condo and prepare to be wowed. Picture yourself unwinding by your COZY GAS FIREPLACE with those incredible vistas as your backdrop. The STUNNING bathroom is a spa-like retreat with a sleek WALK-IN SHOWER, and the modern kitchen is fully equipped for all your culinary adventures. But wait, there's more! Your COVERED DECK offers the SAME BREATHTAKING VIEWS and endless sunshine – perfect for morning coffee or evening cocktails. Unbeatable Resort Lifestyle! Location, location, location? It's UNBEATABLE! Say goodbye to lift lines because you're literally 1 MINUTE FROM THE LIFT for instant slope access. Park your car in the HEATED UNDERGROUND garage and forget about it – you can WALK EVERYWHERE this world-class resort has to offer! And as a fantastic bonus, there's NO GST! This isn't just a condo; it's your ticket to an incredible, vibrant, and effortlessly luxurious resort lifestyle. Act now! (id:56537)


