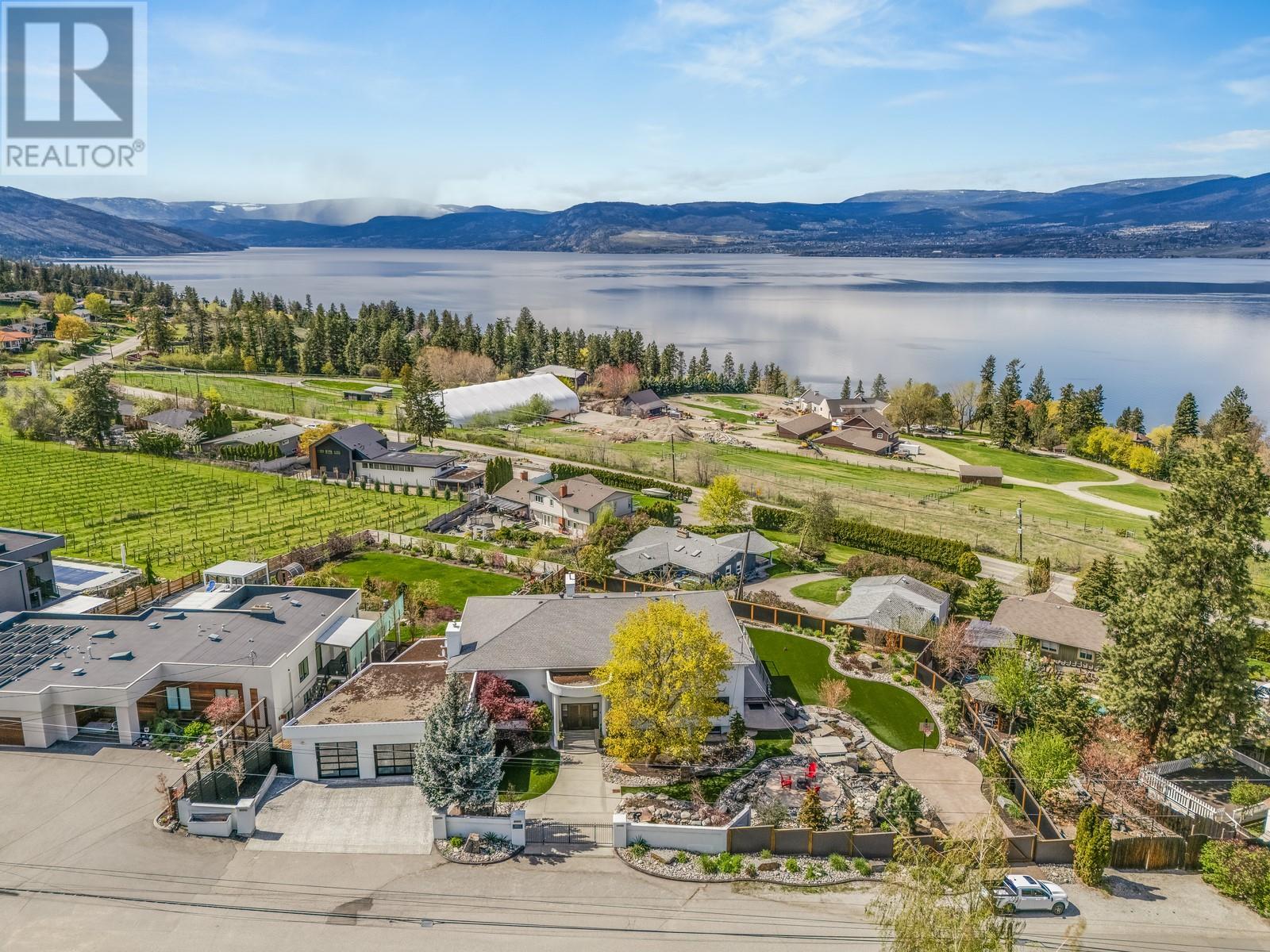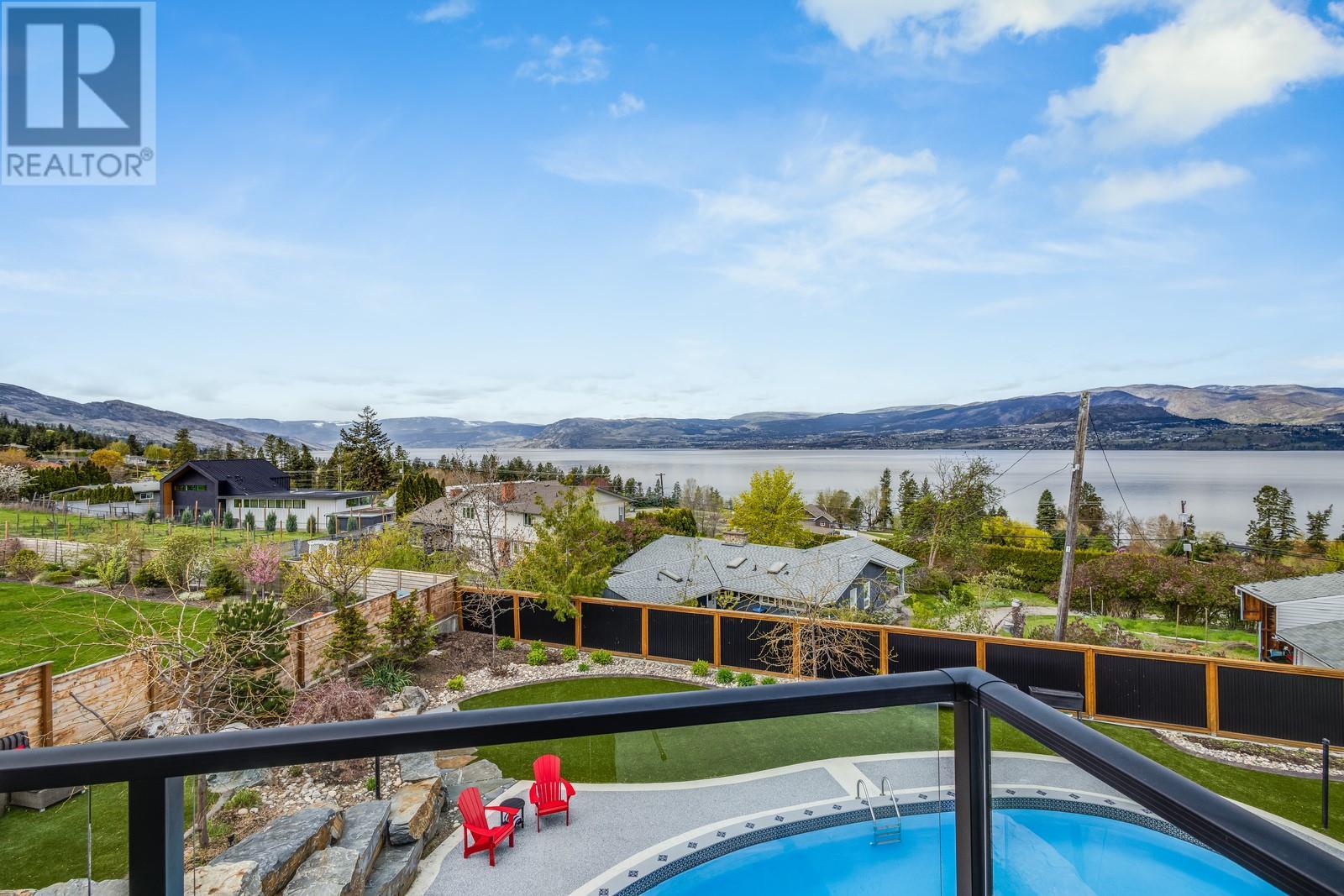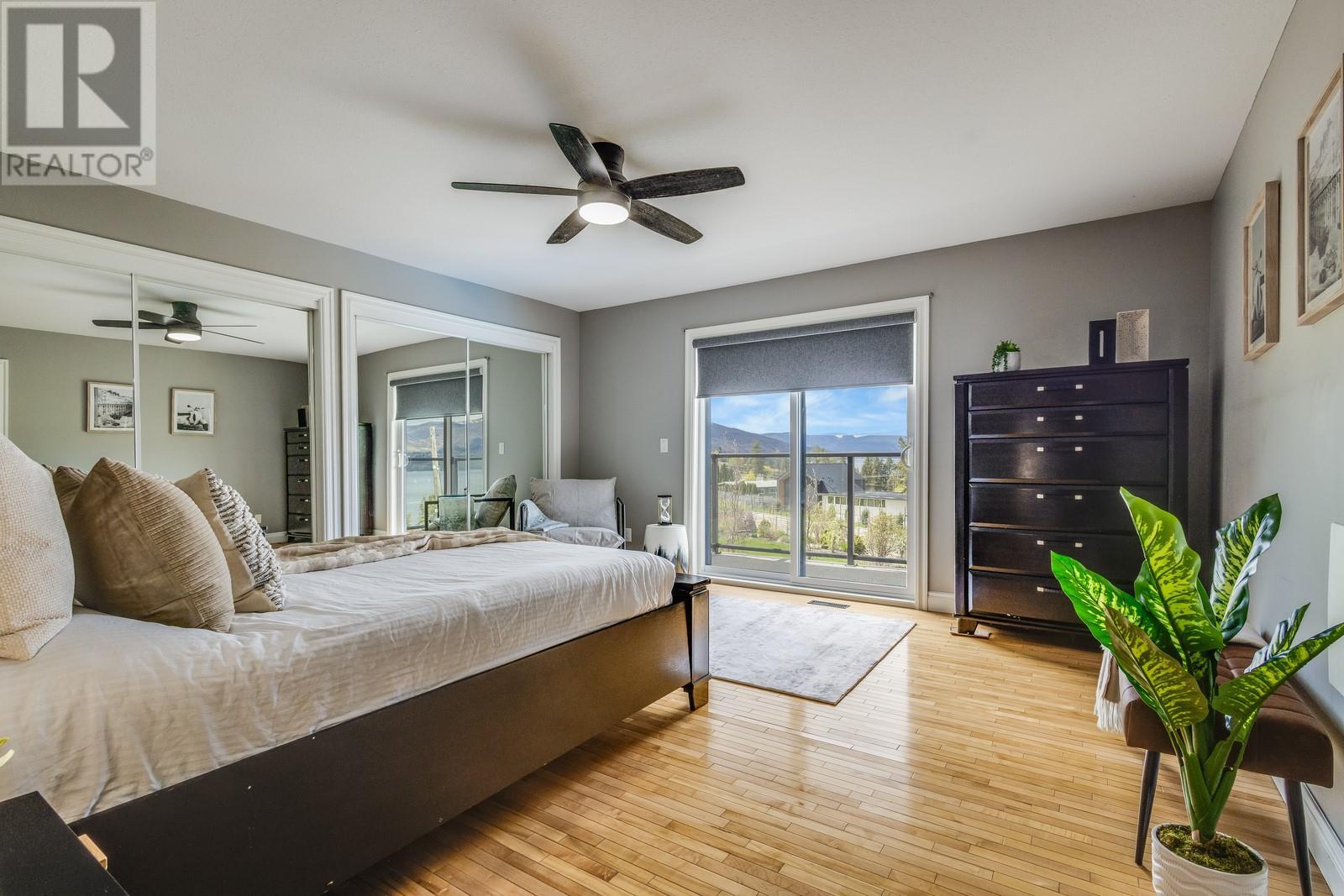This is the one you've been waiting for! Welcome to the Upper Missions most exceptional and rare offerings — a nearly 6,700 sq ft custom residence set on a pristine ½ acre lot with lake views, privacy, and a lifestyle that feels more like a resort than a home. Thoughtfully renovated over the years, this estate blends luxury with modern design & bold character. Designed for discerning buyers who value space, style, and indoor-outdoor living, this 6-bedroom, 7-bathroom home offers a flexible layout where almost every bedroom enjoys its own ensuite—ideal for hosting guests or accommodating families. The In-law suite adds convenience and privacy. Soak in the Okanagan lifestyle from your resort-caliber backyard featuring a pool, hot tub, syn lawn, and a fire pit area surrounded by a waterfall stream—a showpiece setting for both quiet evenings and elegant entertaining. The expansive patio and open-concept living areas flow effortlessly from indoors to out. Car enthusiasts will appreciate the triple garage with attached workshop, plus space for the RV & boat. Inside, a fully updated chefs kitchen, bar, multiple living rooms and games room create the perfect atmosphere for entertaining, while the home’s rock-and-roll edge add an unmistakable sense of personality & flair. Ideally located in a prestigious pocket of Upper Mission, you’ll enjoy privacy without sacrificing proximity—just mins from the Okanagan Lake, schools and daily shopping. This is more than a home—it’s an experience. (id:56537)
Contact Don Rae 250-864-7337 the experienced condo specialist that knows Single Family. Outside the Okanagan? Call toll free 1-877-700-6688
Amenities Nearby : Recreation, Schools, Shopping
Access : Easy access
Appliances Inc : Refrigerator, Dishwasher, Dryer, Range - Gas, Microwave, Washer, Oven - Built-In
Community Features : -
Features : Private setting, Central island
Structures : -
Total Parking Spaces : 7
View : City view, Lake view, Mountain view, View (panoramic)
Waterfront : Other
Architecture Style : Split level entry
Bathrooms (Partial) : 1
Cooling : Central air conditioning
Fire Protection : Smoke Detector Only
Fireplace Fuel : Gas
Fireplace Type : Unknown
Floor Space : -
Flooring : Carpeted, Ceramic Tile, Other
Foundation Type : -
Heating Fuel : -
Heating Type : See remarks
Roof Style : Unknown
Roofing Material : Asphalt shingle
Sewer : Septic tank
Utility Water : Municipal water
4pc Ensuite bath
: 7'11'' x 7'11''
Bedroom
: 14'9'' x 15'3''
Bedroom
: 11'2'' x 11'10''
Other
: 28'7'' x 17'8''
Other
: 3'0'' x 9'8''
3pc Bathroom
: 14'8'' x 8'10''
Other
: 9'3'' x 5'0''
Living room
: 19'7'' x 13'11''
Den
: 10'1'' x 13'11''
Exercise room
: 15'3'' x 19'8''
Living room
: 19'8'' x 15'1''
Other
: 19'8'' x 5'7''
Games room
: 26'7'' x 21'5''
Office
: 16'9'' x 15'3''
Family room
: 24'11'' x 15'3''
2pc Bathroom
: 4'11'' x 6'6''
Other
: 40'10'' x 12'7''
Dining room
: 11'4'' x 14'2''
Pantry
: 7'8'' x 6'6''
Kitchen
: 21'3'' x 14'2''
Laundry room
: 12'2'' x 11'5''
Other
: 13'9'' x 7'8''
5pc Ensuite bath
: 20'4'' x 9'2''
Primary Bedroom
: 26'7'' x 19'1''
Other
: 7'9'' x 8'7''
3pc Ensuite bath
: 7'9'' x 6'4''
Bedroom
: 16'10'' x 19'0''
3pc Ensuite bath
: 9'10'' x 7'0''
Bedroom
: 16'9'' x 15'3''
Foyer
: 15'9'' x 23'1''
Full bathroom
: 8'2'' x 5'1''
Kitchen
: 12'7'' x 15'4''
Living room
: 10'9'' x 12'0''
Bedroom
: 10'9'' x 12'11''





























































































































































































