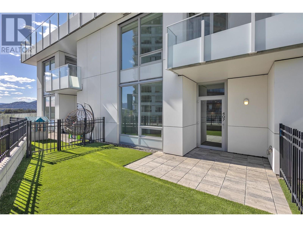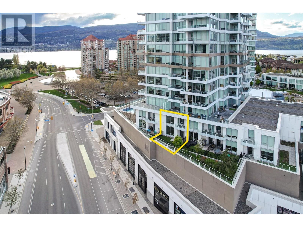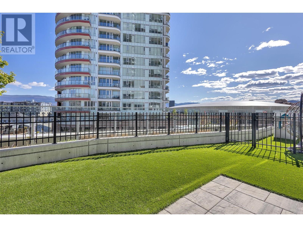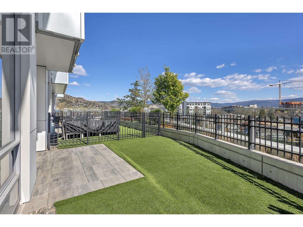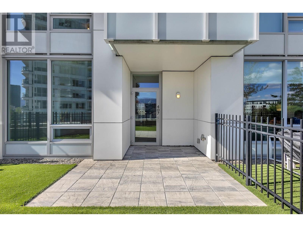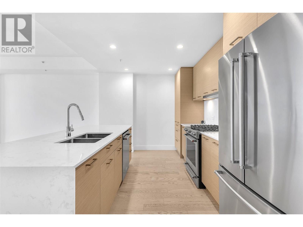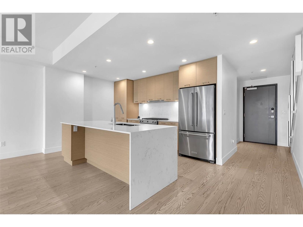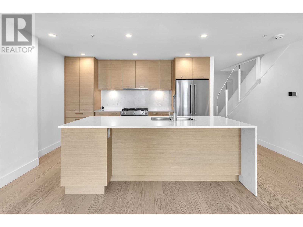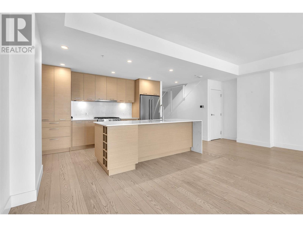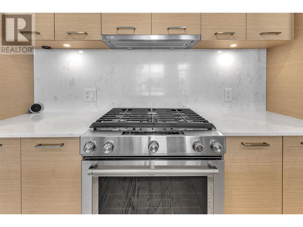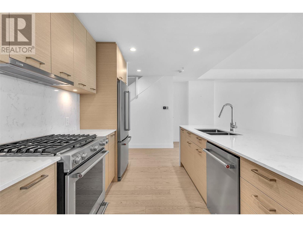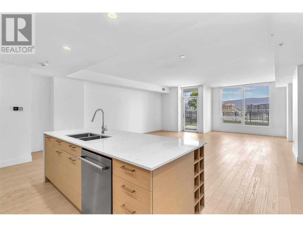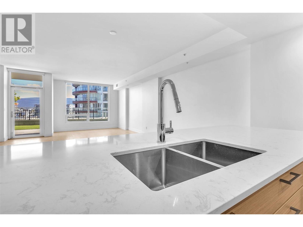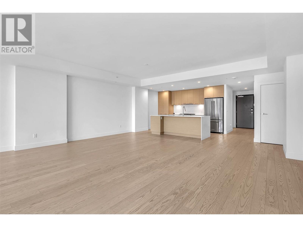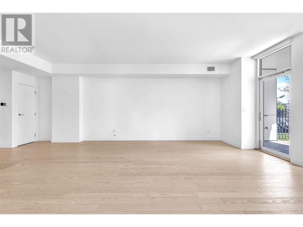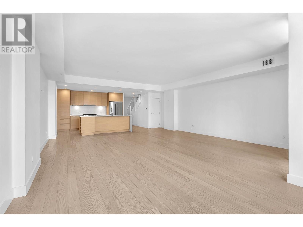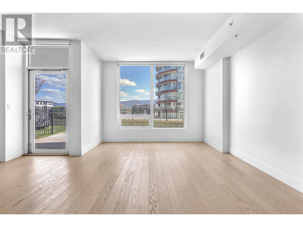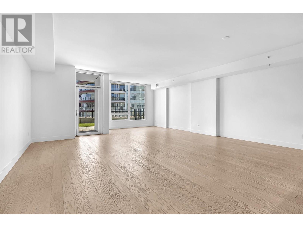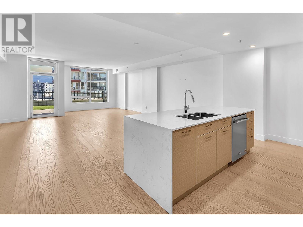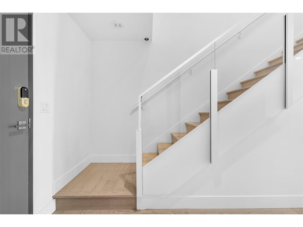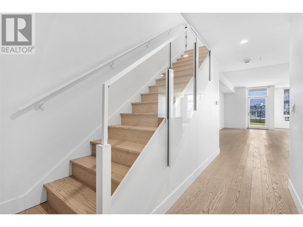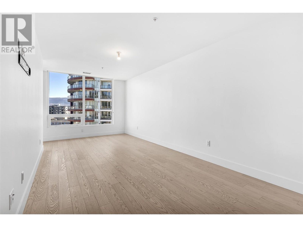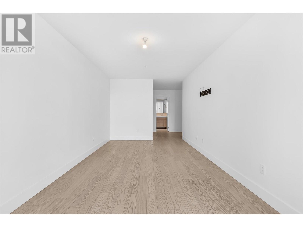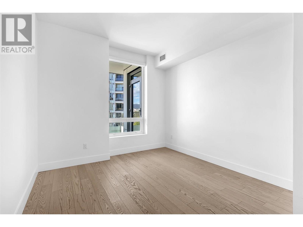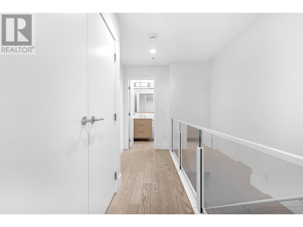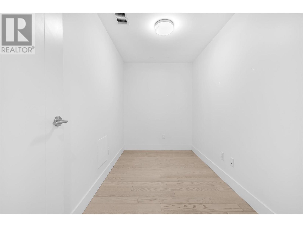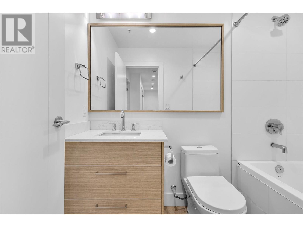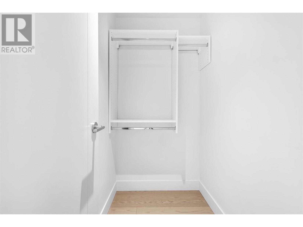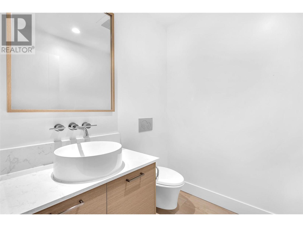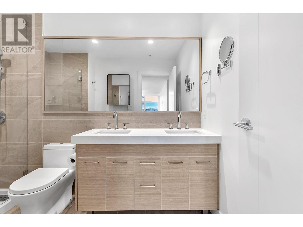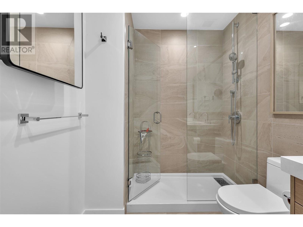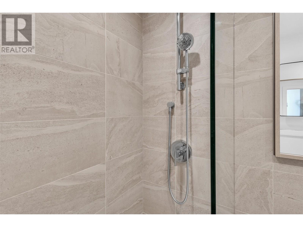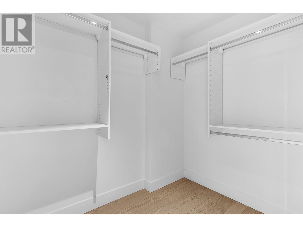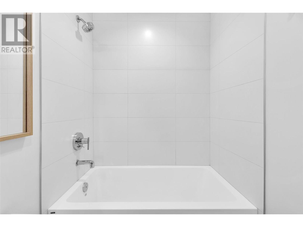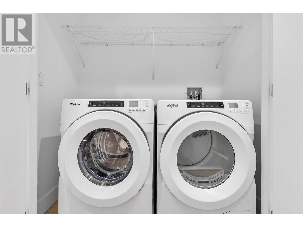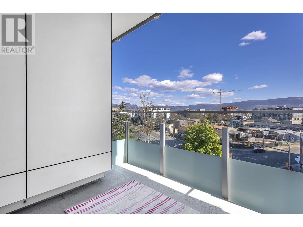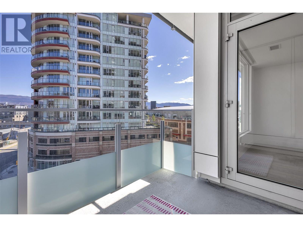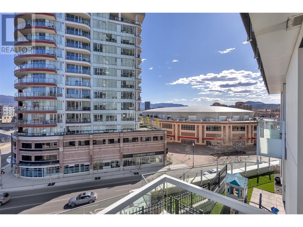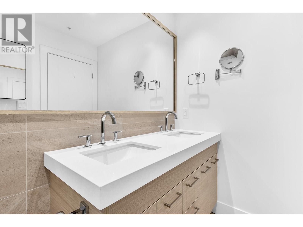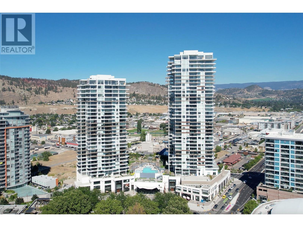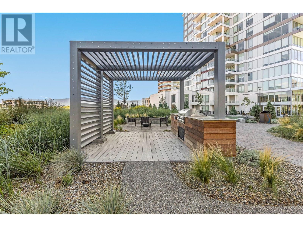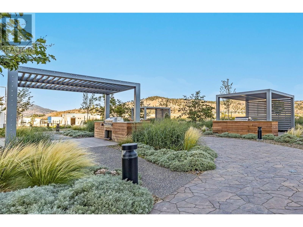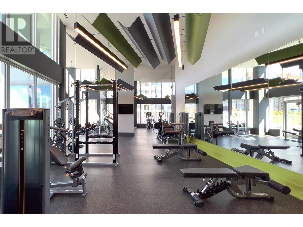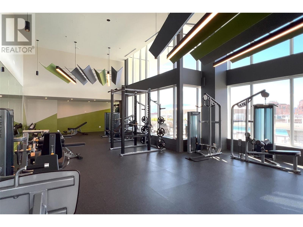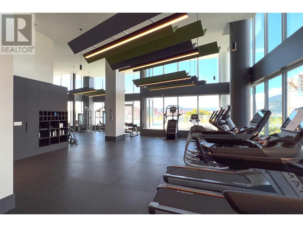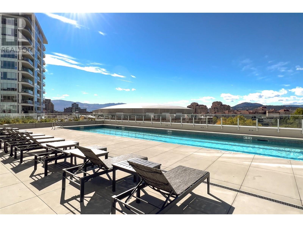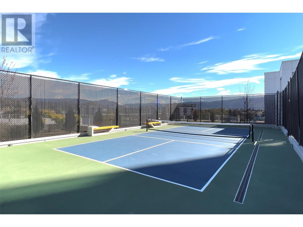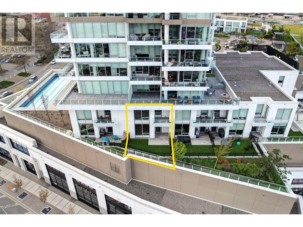Rare 2-Storey Townhome Residence at One Water Street – Nearly 1,800 sq ft of downtown luxury. A unique opportunity to own one of the few townhome residences in Kelowna’s most iconic and prestigious high-rise. One Water Street is widely recognized as the hottest address in the city, set in the heart of the Cultural District and steps from Okanagan Lake. This 2-bedroom + den 2.5-bath home offers high ceilings, luxury finishings, and both a huge private patio and upper balcony. Located on the same level as The Bench — One Water’s famous 1.3-acre amenity deck — enjoy direct access to two outdoor pools, a 2,200 sq ft gym, hot tub, fire pits, pickleball court, co-working space, guest suites, and more. Just outside your door, discover award-winning restaurants, breweries, shopping, entertainment, and the very best of downtown Kelowna. Includes secure parking, storage locker, and access to guest/EV parking. These townhome layouts are ultra-rare — don’t miss your chance to own a signature residence in Kelowna’s premier tower. (id:56537)
Contact Don Rae 250-864-7337 the experienced condo specialist that knows One Water. Outside the Okanagan? Call toll free 1-877-700-6688
Amenities Nearby : Golf Nearby, Park, Recreation, Schools, Shopping, Ski area
Access : Easy access
Appliances Inc : Refrigerator, Dishwasher, Dryer, Range - Gas, Microwave, Washer, Oven - Built-In
Community Features : Pets Allowed
Features : -
Structures : -
Total Parking Spaces : 1
View : City view, Mountain view, View (panoramic)
Waterfront : -
Architecture Style : Other
Bathrooms (Partial) : 1
Cooling : Central air conditioning
Fire Protection : Smoke Detector Only
Fireplace Fuel : -
Fireplace Type : -
Floor Space : -
Flooring : Hardwood, Tile
Foundation Type : Block
Heating Fuel : -
Heating Type : Forced air, See remarks
Roof Style : Unknown
Roofing Material : Metal
Sewer : Municipal sewage system
Utility Water : Municipal water
Dining room
: 8'6'' x 20'11''
Kitchen
: 12'1'' x 20'11''
Full bathroom
: 4'9'' x 8'
Den
: 6'2'' x 12'4''
Bedroom
: 15'4'' x 10'5''
3pc Ensuite bath
: 6'2'' x 9'11''
Primary Bedroom
: 20'1'' x 11'7''
Foyer
: 11' x 11'1''
2pc Bathroom
: 5'4'' x 6'
Living room
: 15' x 20'11''



