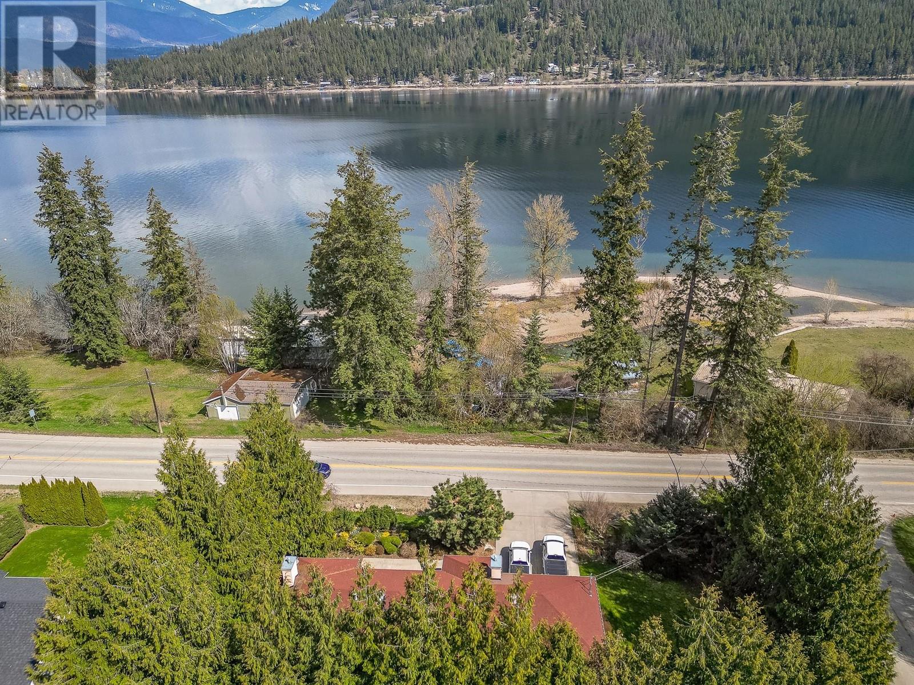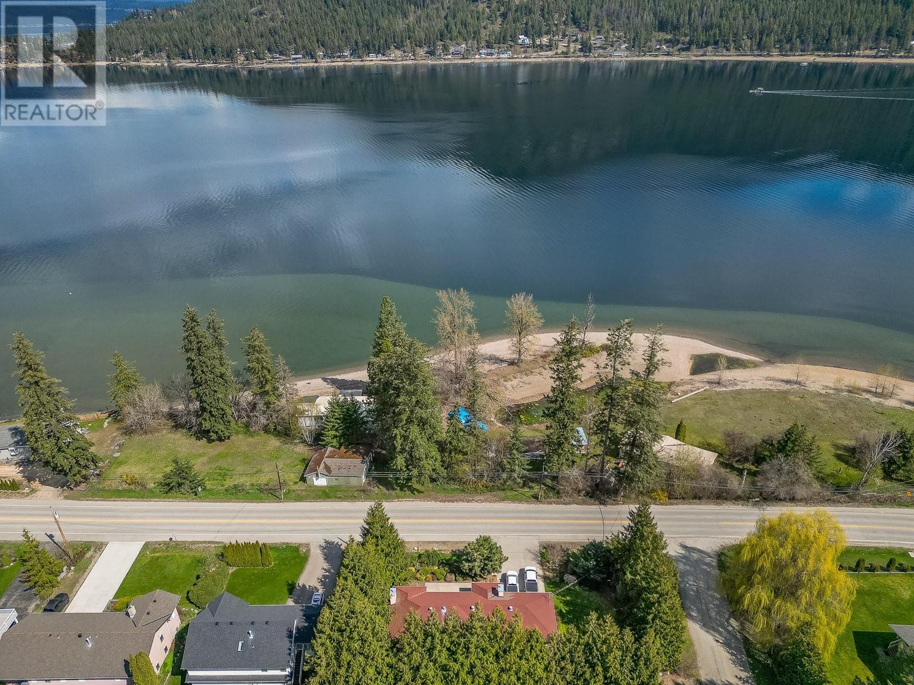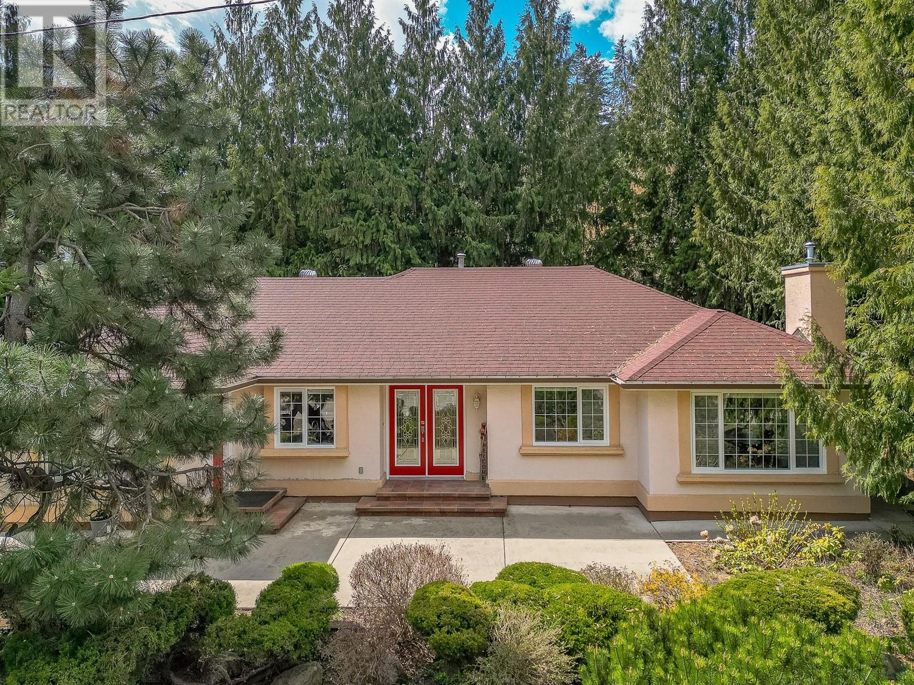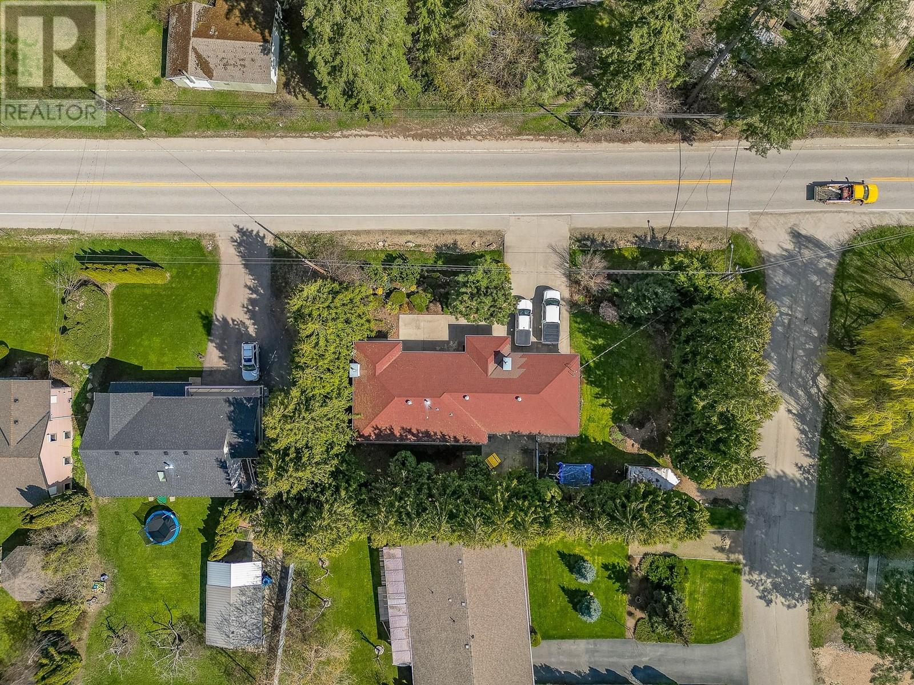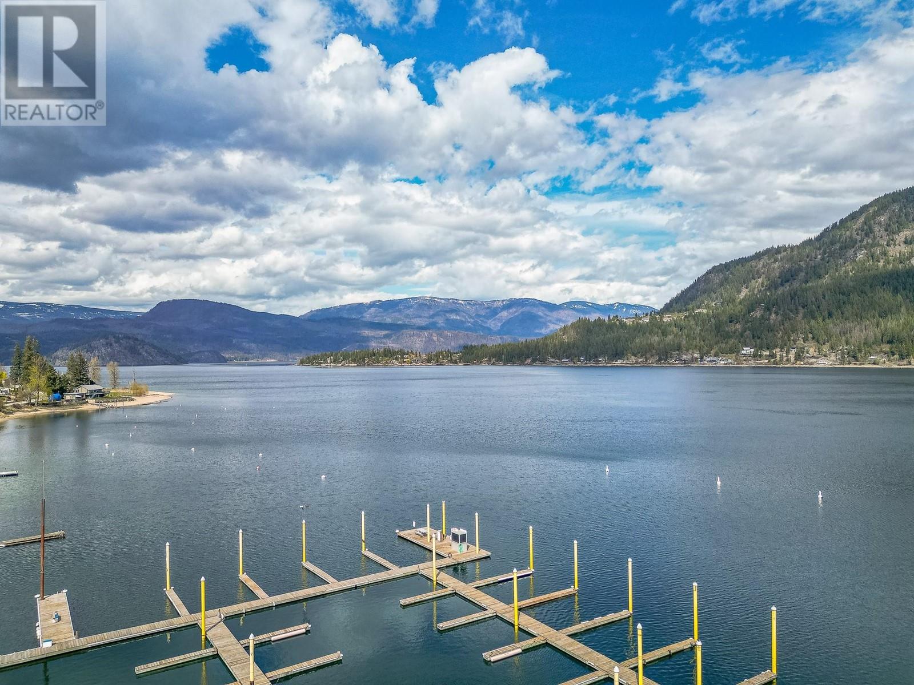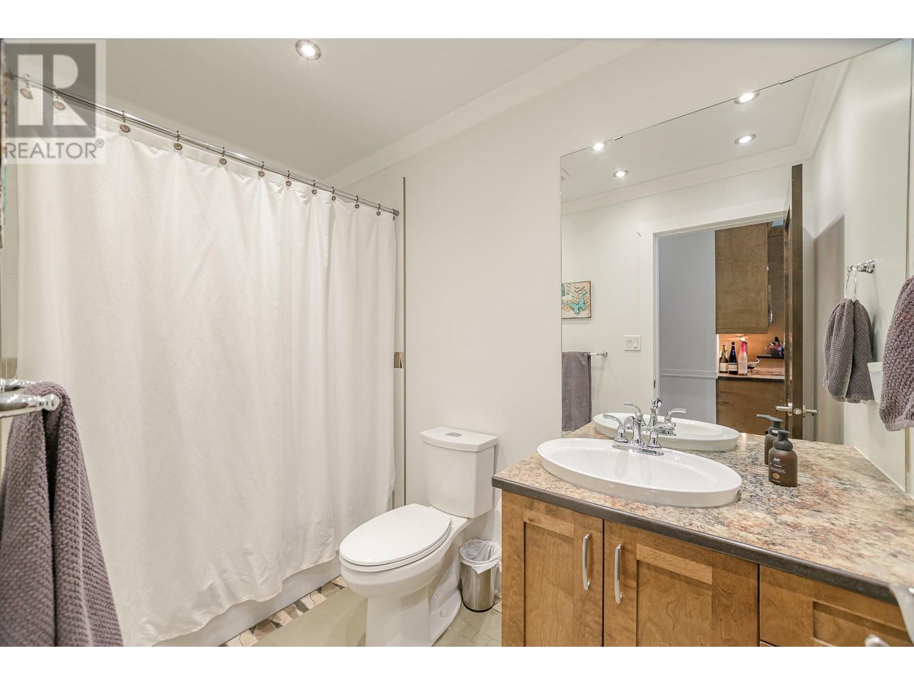Semi-Lakeshore, Beautiful high quality custom rancher! Walk to the beach, waterfront restaurants and marina. Custom 2 bed 2 bath spacious rancher that shows very well. Open concept kitchen/family room with fireplace, Primary bedroom with a beautiful en-suite, electric fireplace and large closet, great views from the living room and dining room. The living room includes a 3rd fireplace, Custom made doors throughout, custom window coverings, engineered hardwood flooring, custom built cabinets, stainless steel appliances. 4' crawl space with concrete floor great for storage and easy access from the large double car garage. Good size concrete driveway with additional parking from the side off of Birch lane. There are not many like this so come take a look! (id:56537)
Contact Don Rae 250-864-7337 the experienced condo specialist that knows Single Family. Outside the Okanagan? Call toll free 1-877-700-6688
Amenities Nearby : Golf Nearby, Park
Access : Easy access
Appliances Inc : Refrigerator, Dishwasher, Dryer, Range - Electric, Washer
Community Features : -
Features : Corner Site, Central island
Structures : -
Total Parking Spaces : 7
View : Lake view, Mountain view
Waterfront : -
Architecture Style : Ranch
Bathrooms (Partial) : 0
Cooling : -
Fire Protection : Smoke Detector Only
Fireplace Fuel : Electric,Gas
Fireplace Type : Unknown,Unknown
Floor Space : -
Flooring : Ceramic Tile, Hardwood
Foundation Type : -
Heating Fuel : -
Heating Type : Forced air, See remarks
Roof Style : Unknown
Roofing Material : Asphalt shingle
Sewer : Septic tank
Utility Water : Municipal water
Living room
: 25'8'' x 15'9''
Foyer
: 9'6'' x 6'2''
Family room
: 11'9'' x 11'1''
Laundry room
: 11'9'' x 7'6''
Kitchen
: 16'1'' x 9'11''
Bedroom
: 14'3'' x 11'1''
4pc Bathroom
: 9'2'' x 4'11''
5pc Ensuite bath
: 12'4'' x 11'4''
Primary Bedroom
: 15'11'' x 15'1''
Dining room
: 10'8'' x 5'11''


