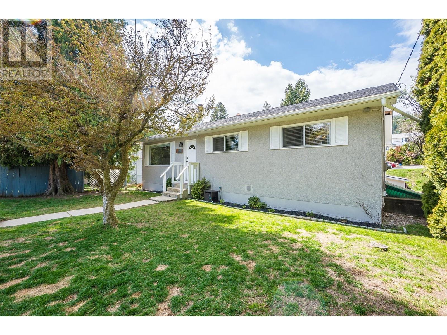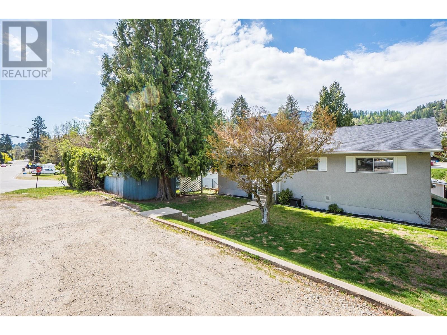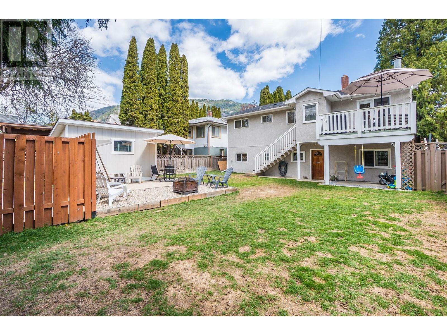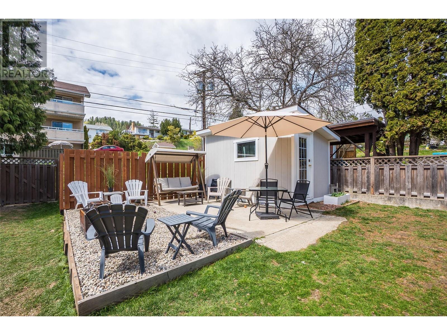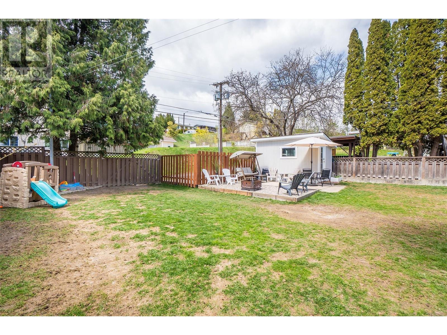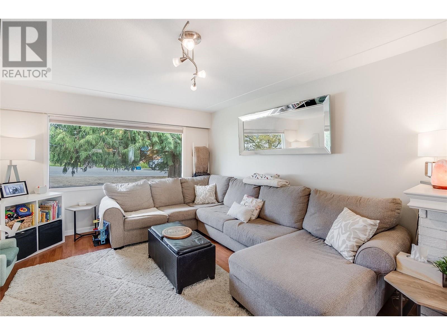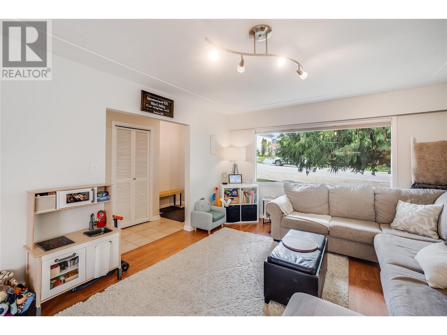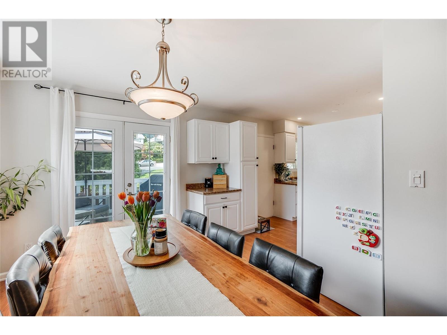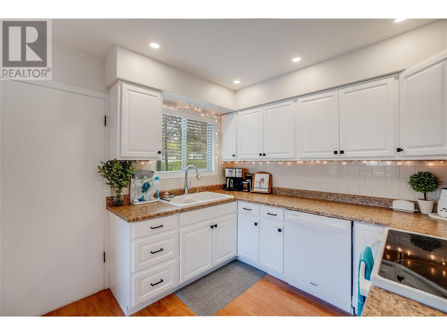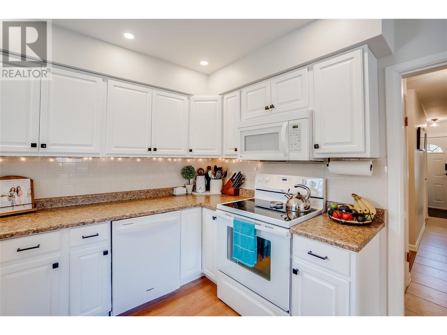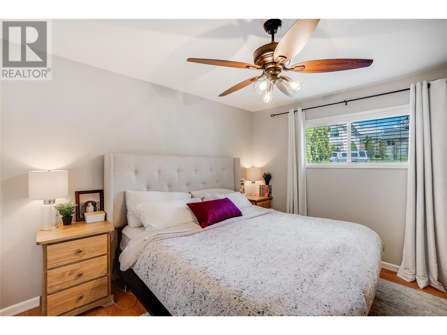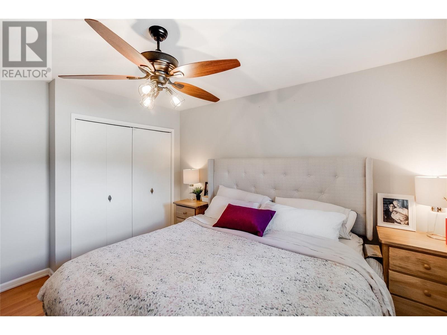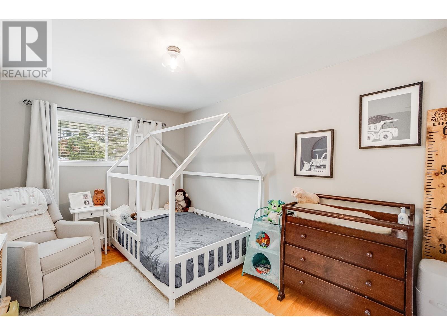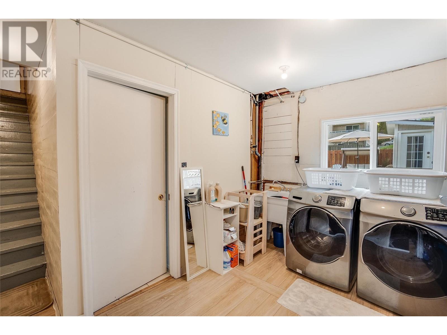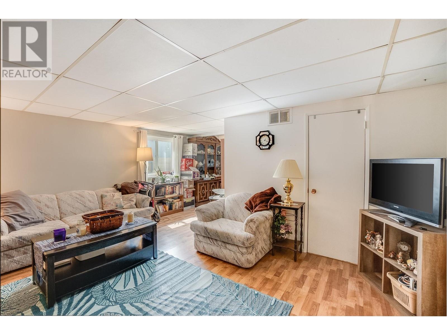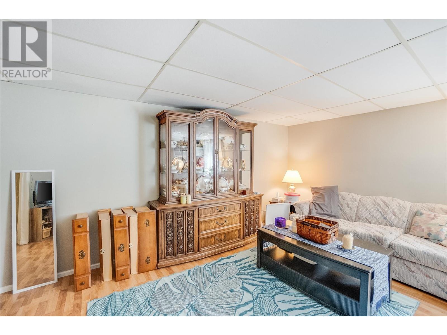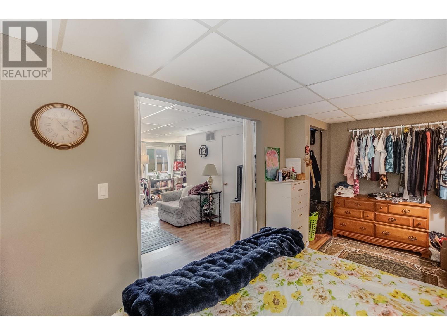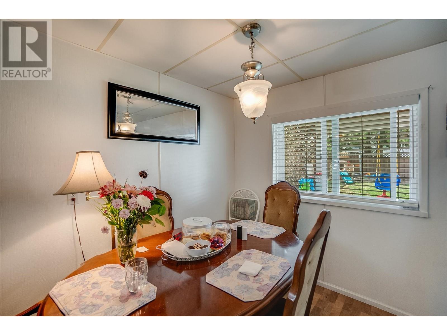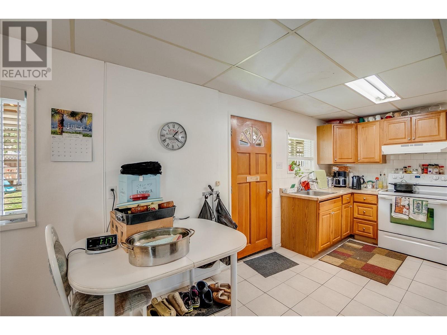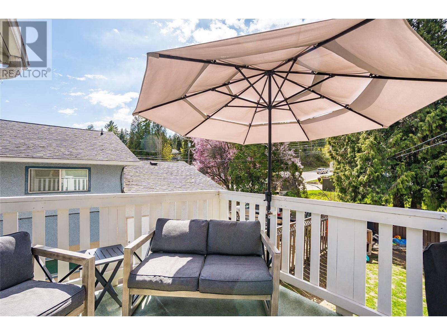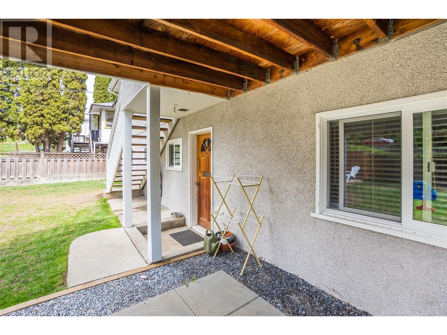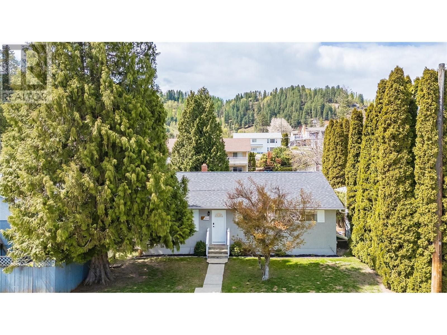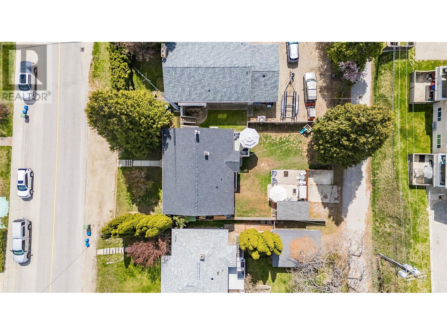Description
Take time to discover this meticulously maintained and thoughtfully updated family home located in the heart of Castlegar’s desirable downtown residential community. With a charming open-concept interior, this home offers a warm and inviting atmosphere perfect for everyday living and entertaining. The main floor features three spacious bedrooms, each with generous proportions and a beautiful window schedule filling the home with natural light. Tasteful renovations throughout blend modern comfort with timeless style, while flexible storage options make organization a breeze. The lower-level in-law suite adds valuable versatility, consider generating rental income to offset ownership costs or reserve the option to accommodate extended family in their own private setting. Year-round comfort is assured with a high-efficiency natural gas furnace and central air conditioning, delivering affordable and reliable climate control. Step outside to enjoy a fully fenced yard which is safe and secure for children and pets and appreciate the handy storage shed, rear alley access with extra parking space and a sun-drenched deck perfect for relaxing or outdoor living. All these attractive home and property features are located just steps from parks, schools, transit, and shopping delivering the ultimate in convenience and community living. Don’t miss this opportunity to own a move-in ready, multi-functional home in one of Castlegar’s most sought-after neighborhoods. (id:56537)


