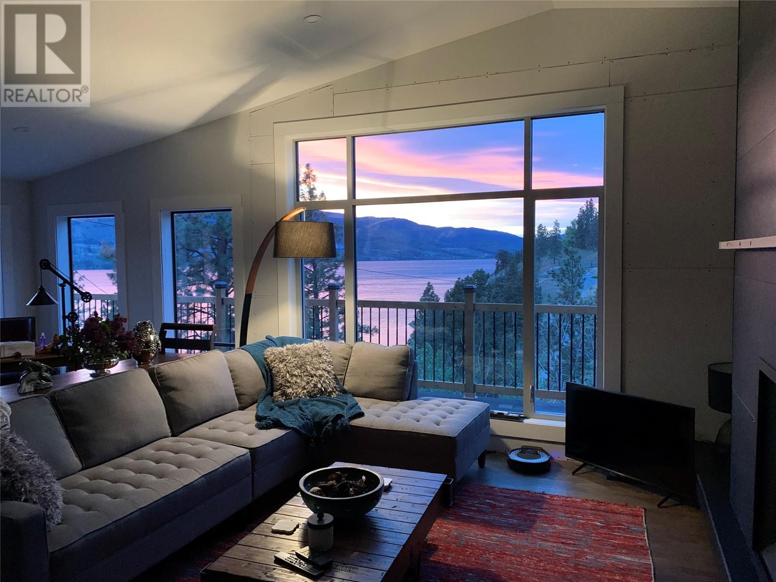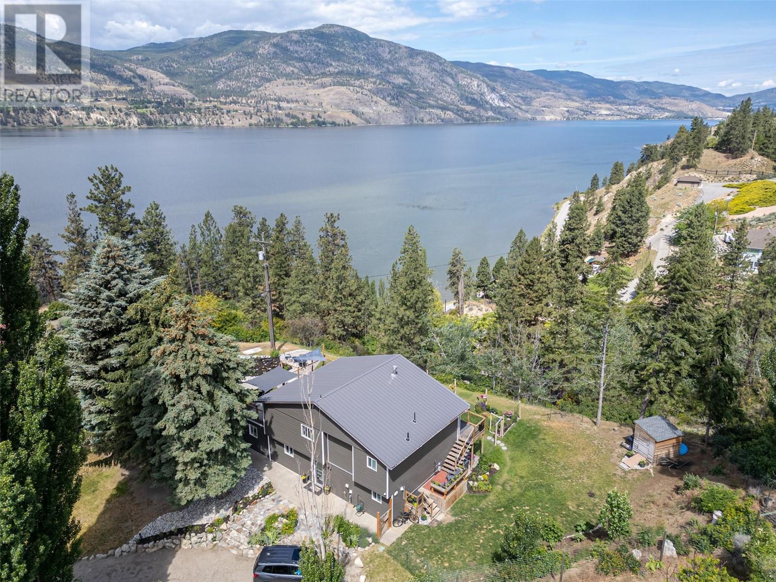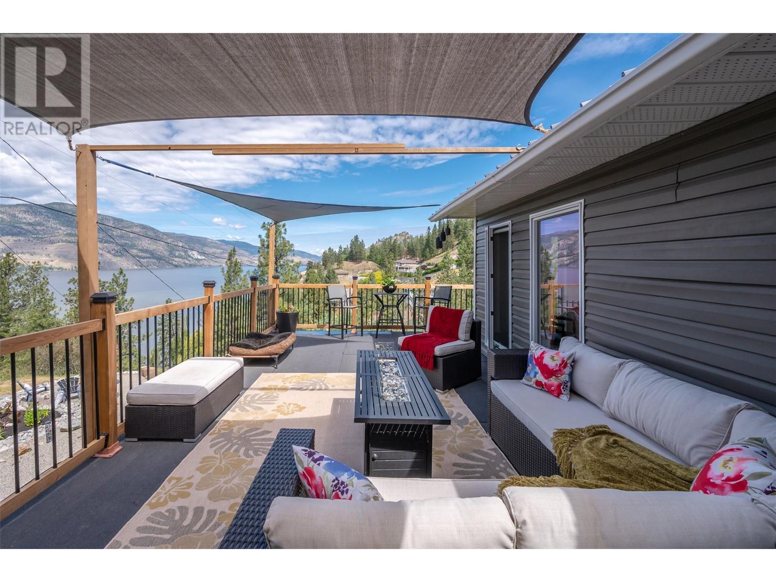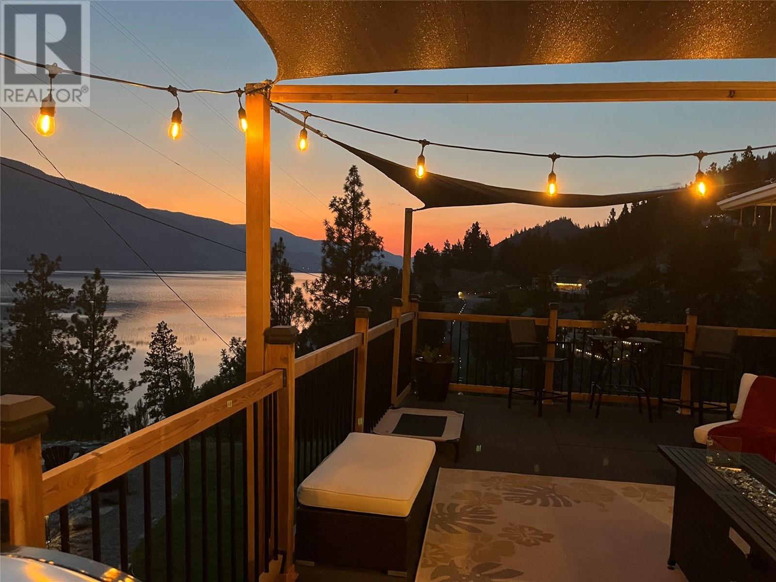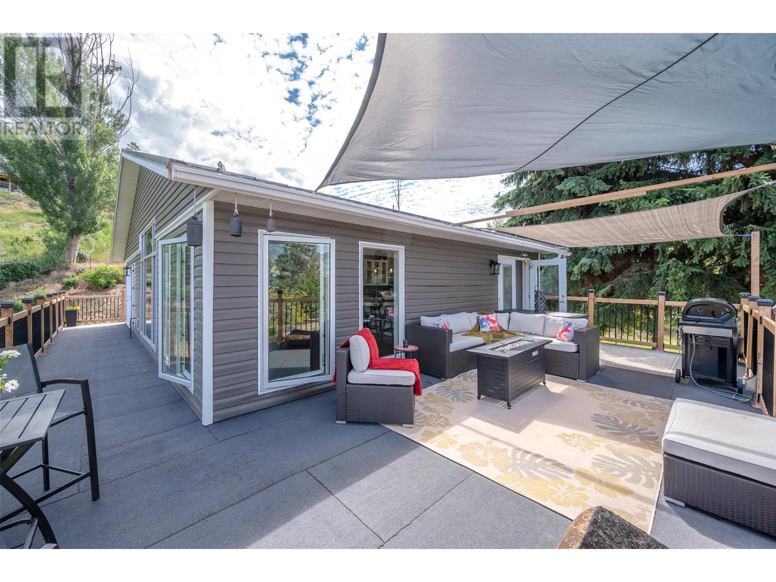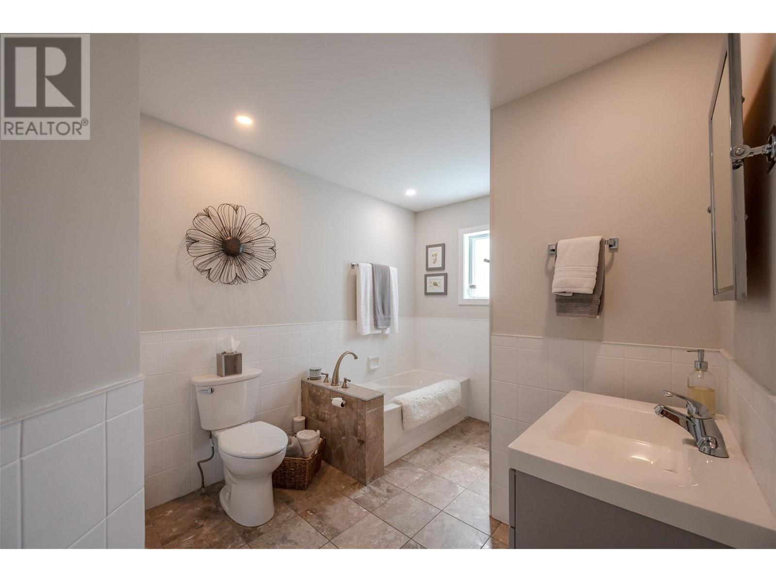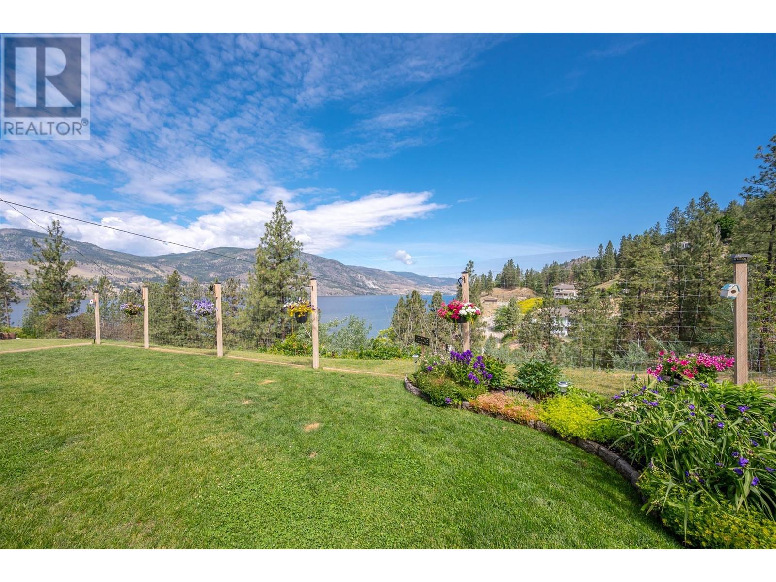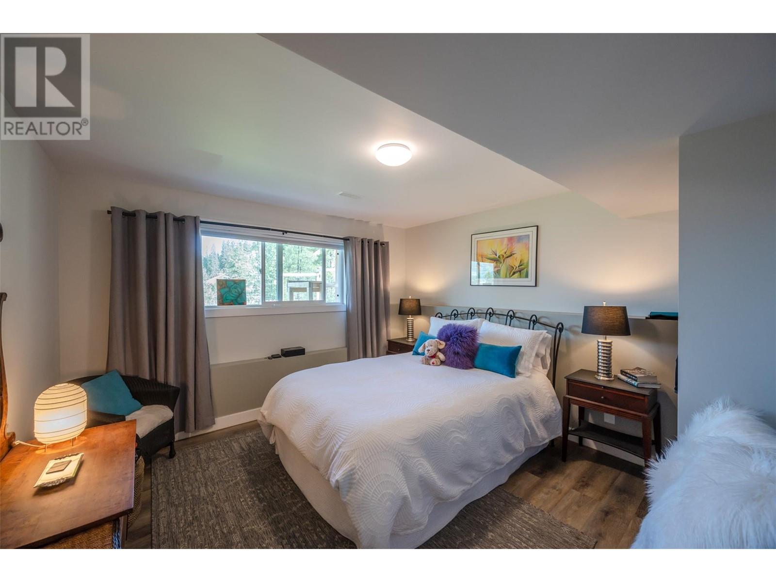A short, very scenic 10-minute drive from Penticton/Okanagan Falls, this custom renovated home sits on a .99-acre lot at the end of a quiet & serene cul-de-sac. Featuring phenomenal views of Skaha Lake from both levels, the upper floor has a stunning 1-BDRM, 1-BA suite while the lower has a stylish and large 2-BDR, 2-BA suite. Both have private entrances. This tasteful renovation has been designed to easily give you the option of the additional space to grow your family, or convert to have an in-law suite or provide rental income. The huge wrap around deck is wonderful for gatherings, BBQ, or just simply relaxing; losing yourself in the scenery. Additional features include newer appliances, heating system, hot water on demand, gorgeous floor to ceiling Italian tile gas fireplace, irrigation system & more. It is beautifully landscaped with interlocking pavers and rock gardens for the gardener in you. Plenty of room for a pool, parking for toys, or a future RV garage. The pride of ownership of this home is bar none. All measurements approximate (id:56537)
Contact Don Rae 250-864-7337 the experienced condo specialist that knows Single Family. Outside the Okanagan? Call toll free 1-877-700-6688
Amenities Nearby : -
Access : -
Appliances Inc : Refrigerator, Dishwasher, Oven - Electric, Microwave, Washer & Dryer, Washer/Dryer Stack-Up
Community Features : Rural Setting
Features : Cul-de-sac, Level lot, Private setting, Central island
Structures : -
Total Parking Spaces : 6
View : Lake view, Mountain view
Waterfront : -
Architecture Style : -
Bathrooms (Partial) : 1
Cooling : Central air conditioning
Fire Protection : Security system, Smoke Detector Only
Fireplace Fuel : Electric,Gas
Fireplace Type : Unknown,Unknown
Floor Space : -
Flooring : Ceramic Tile, Hardwood
Foundation Type : -
Heating Fuel : -
Heating Type : Forced air, See remarks
Roof Style : Unknown
Roofing Material : Metal
Sewer : Septic tank
Utility Water : Private Utility
2pc Bathroom
: 5'6'' x 3'3''
Living room
: 14'11'' x 23'5''
Kitchen
: 12'1'' x 19'3''
Primary Bedroom
: 14'4'' x 13'2''
4pc Bathroom
: 12'2'' x 8'2''
Living room
: 12'10'' x 23'5''
Kitchen
: 12'8'' x 15'4''
Dining room
: 12'8'' x 8'1''
Bedroom
: 13'1'' x 12'9''
Bedroom
: 13'1'' x 12'7''
4pc Bathroom
: 11'5'' x 8'3''


