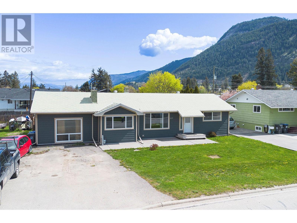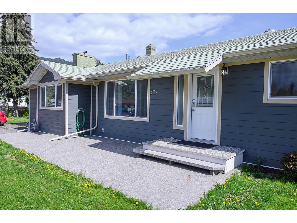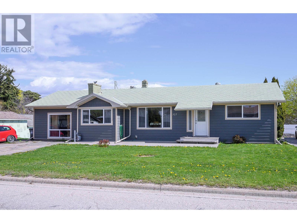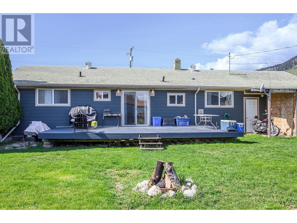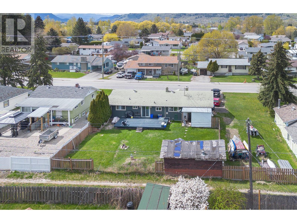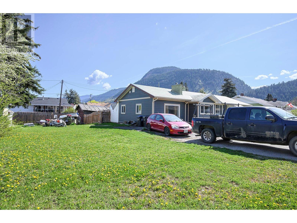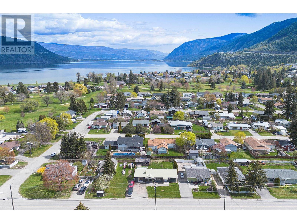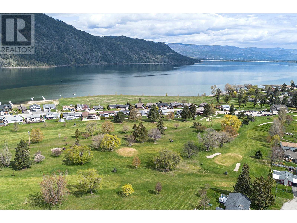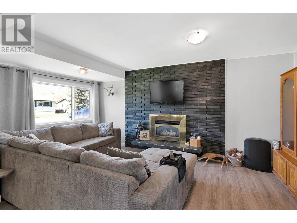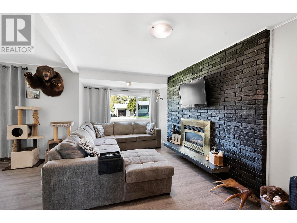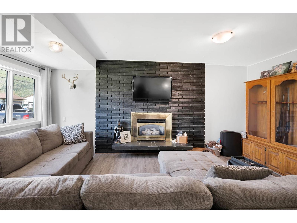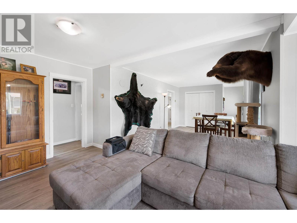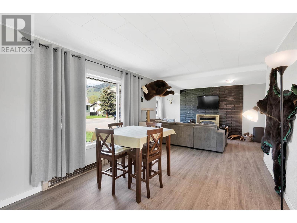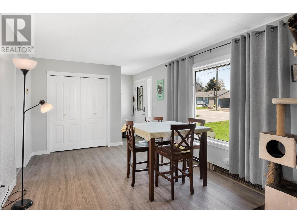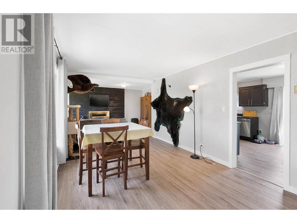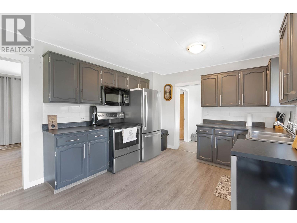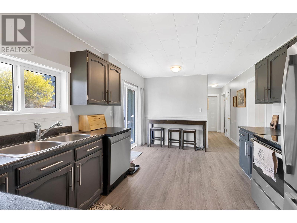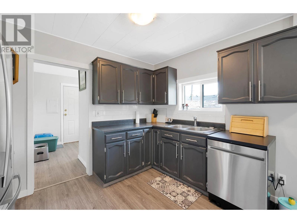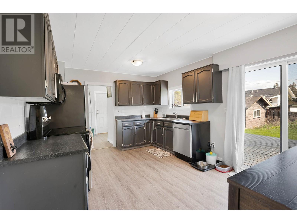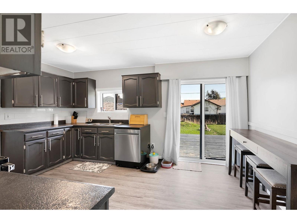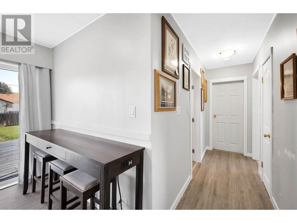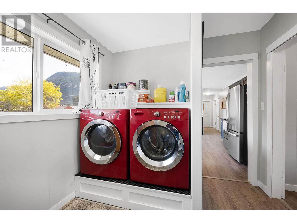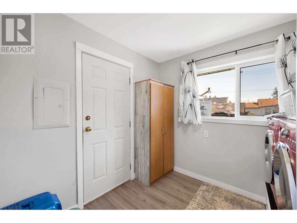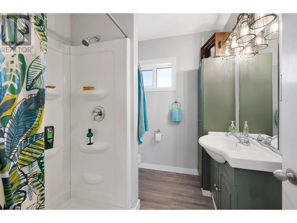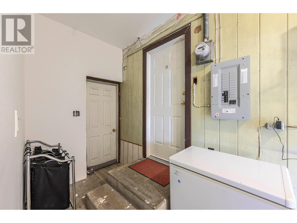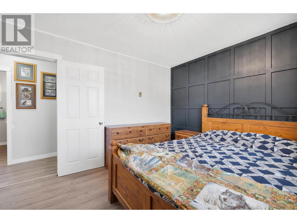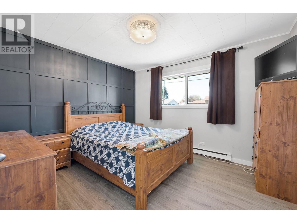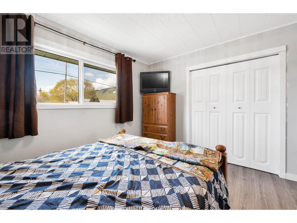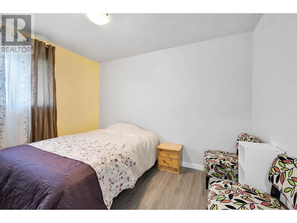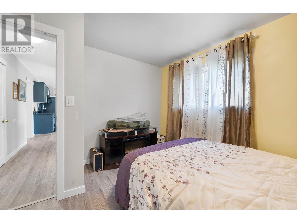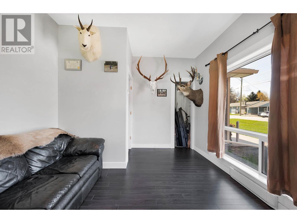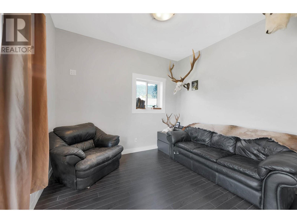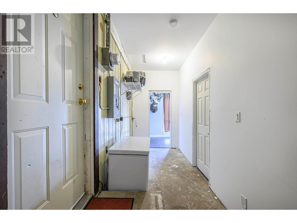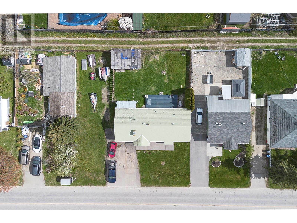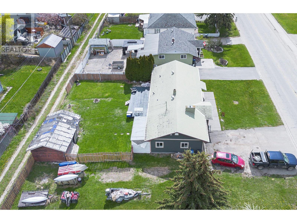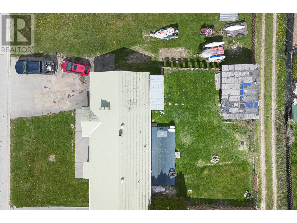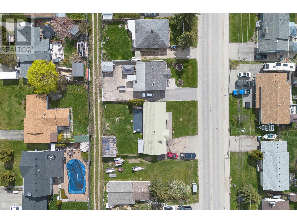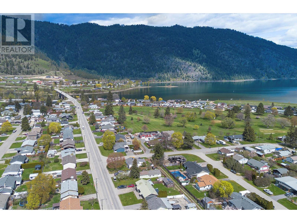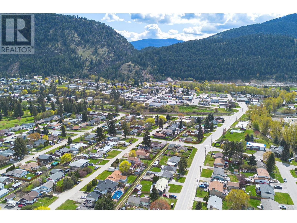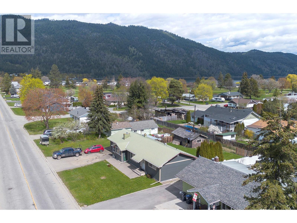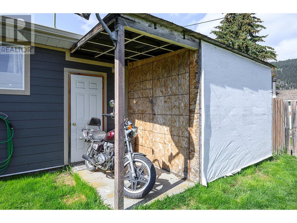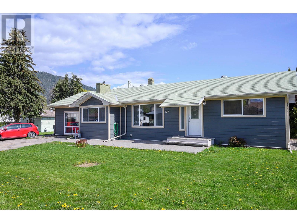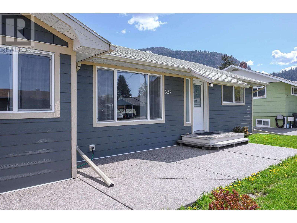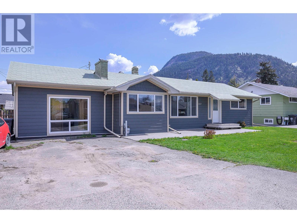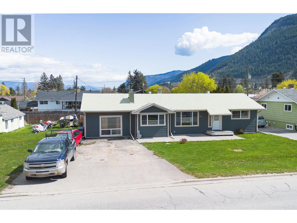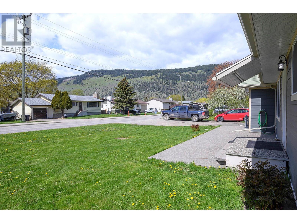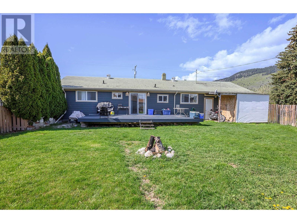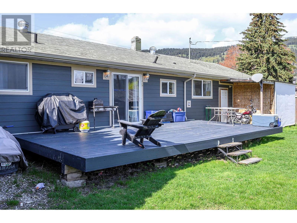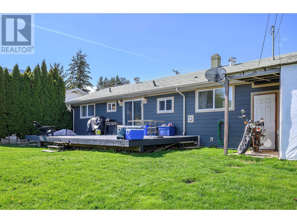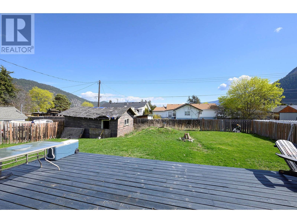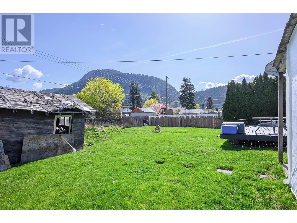Come enjoy this rancher home in the Village of Chase, close to Salmon and Trout fishing on the Little Shuswap. Lot is 100 ' by 100' with lots of room to build a shop and park all the toys and extra vehicles, with ally access. Exterior is updated with hardi and smart trim and new eavestroughing. Bright interior has lots of windows, new vinyl flooring, gas fireplace in large living room, kitchen with lots of cupboards and newer s/s appliances, slider to large deck and large sunny backyard. 3 bedrooms, 1 bath with a family room that could be converted to a office, exercise or media room. So much to enjoy in a community that has golfing, swimming, boating, boat launch, shopping, government services and a park with a bandshell and golf carts are legal to drive in the community. (id:56537)
Contact Don Rae 250-864-7337 the experienced condo specialist that knows Single Family. Outside the Okanagan? Call toll free 1-877-700-6688
Amenities Nearby : Golf Nearby, Schools
Access : -
Appliances Inc : Refrigerator, Dishwasher, Dryer, Range - Electric, Washer
Community Features : Rural Setting, Pets Allowed With Restrictions
Features : -
Structures : -
Total Parking Spaces : -
View : Mountain view, Valley view
Waterfront : -
Architecture Style : Ranch
Bathrooms (Partial) : 0
Cooling : -
Fire Protection : -
Fireplace Fuel : Gas
Fireplace Type : Unknown
Floor Space : -
Flooring : Carpeted, Laminate, Mixed Flooring
Foundation Type : See Remarks
Heating Fuel : Electric
Heating Type : Baseboard heaters
Roof Style : Unknown
Roofing Material : Tile
Sewer : Municipal sewage system
Utility Water : Municipal water
Family room
: 6' x 10'
Laundry room
: 8'4'' x 8'7''
Mud room
: 15'0'' x 5'5''
Living room
: 18'0'' x 9'2''
Dining room
: 17'1'' x 10'7''
Kitchen
: 14'10'' x 10'9''
3pc Bathroom
: Measurements not available
Bedroom
: 10'8'' x 10'9''
Bedroom
: 9'7'' x 10'9''
Primary Bedroom
: 12'0'' x 10'9''


