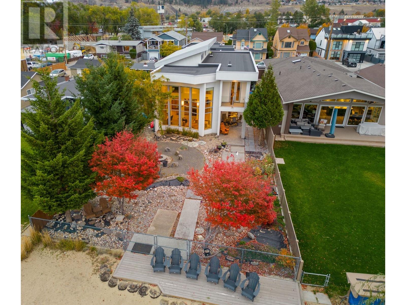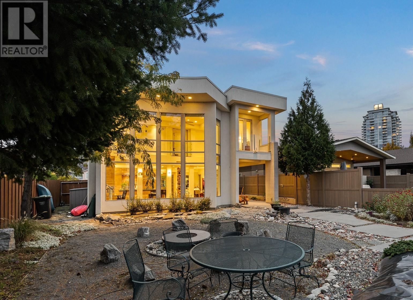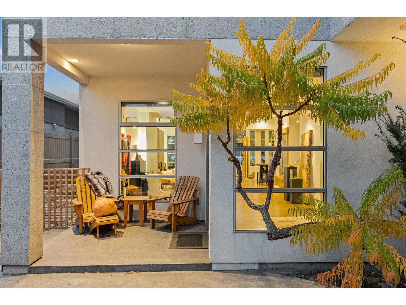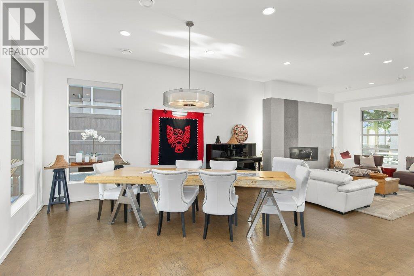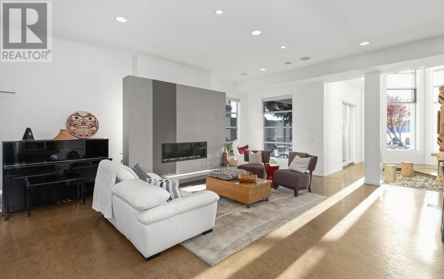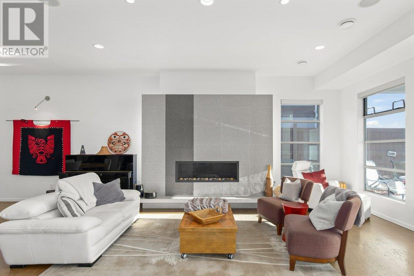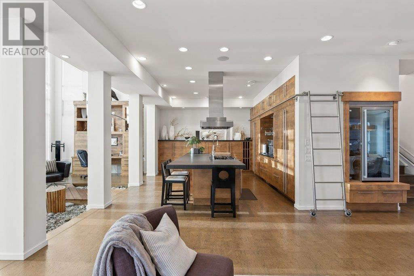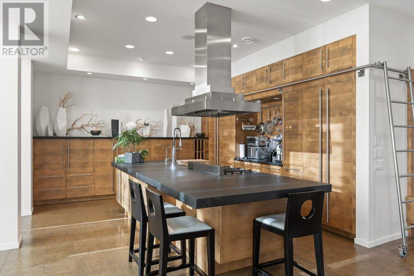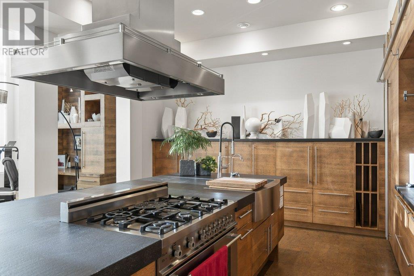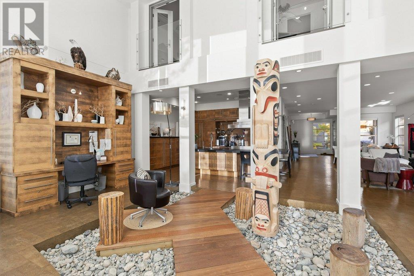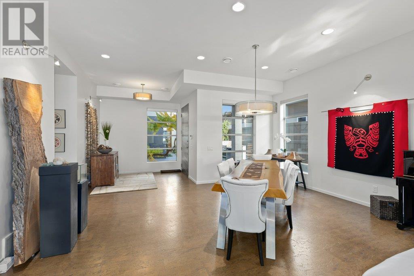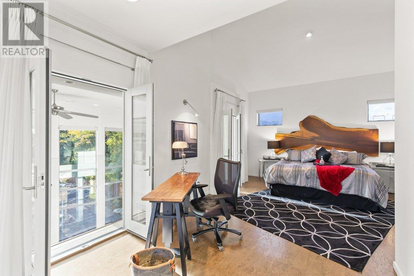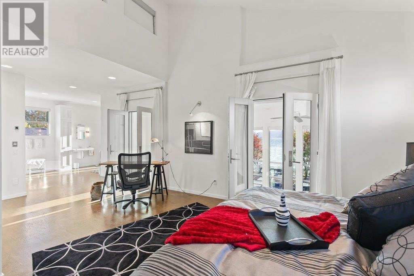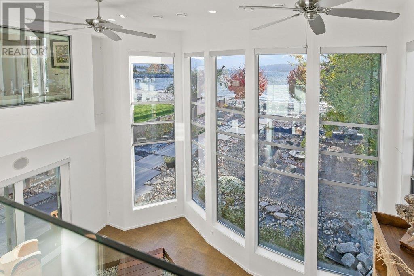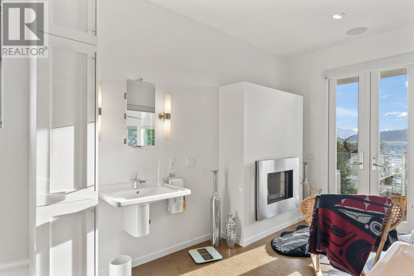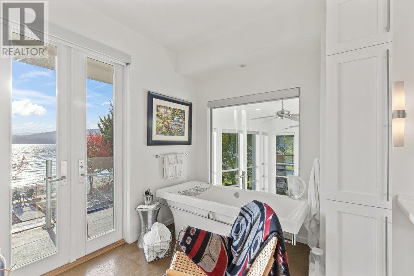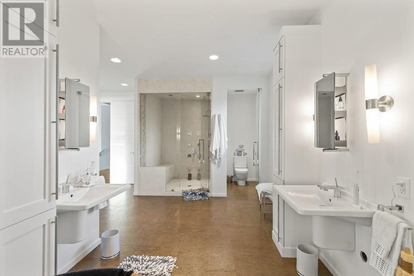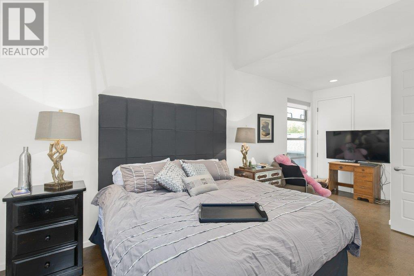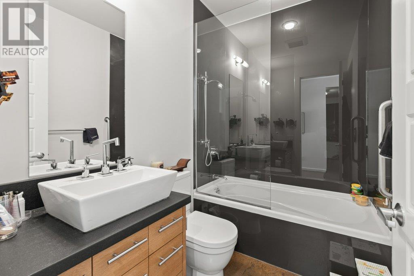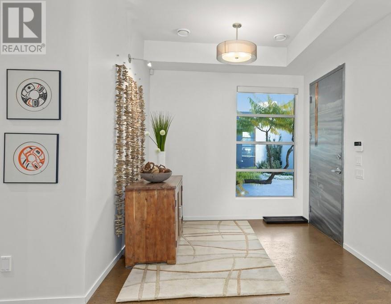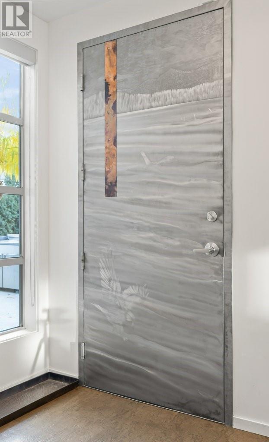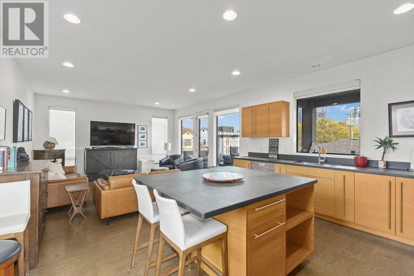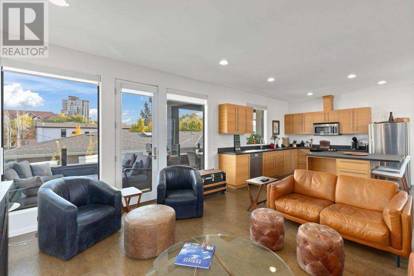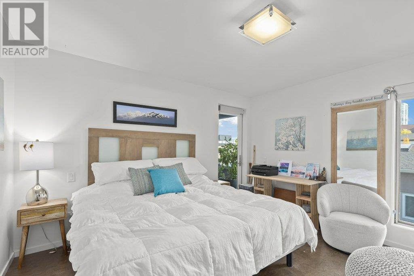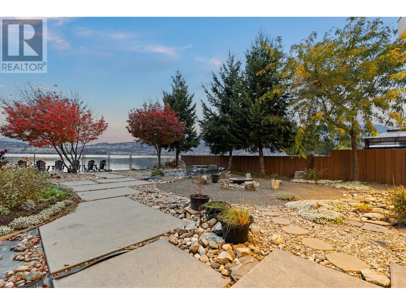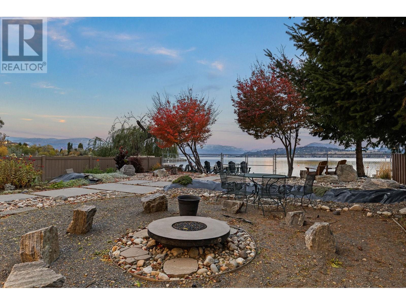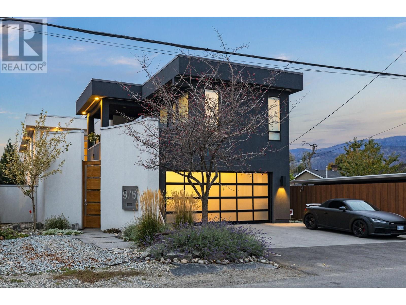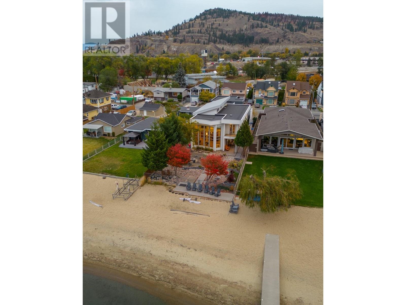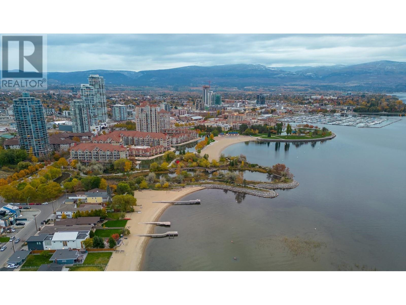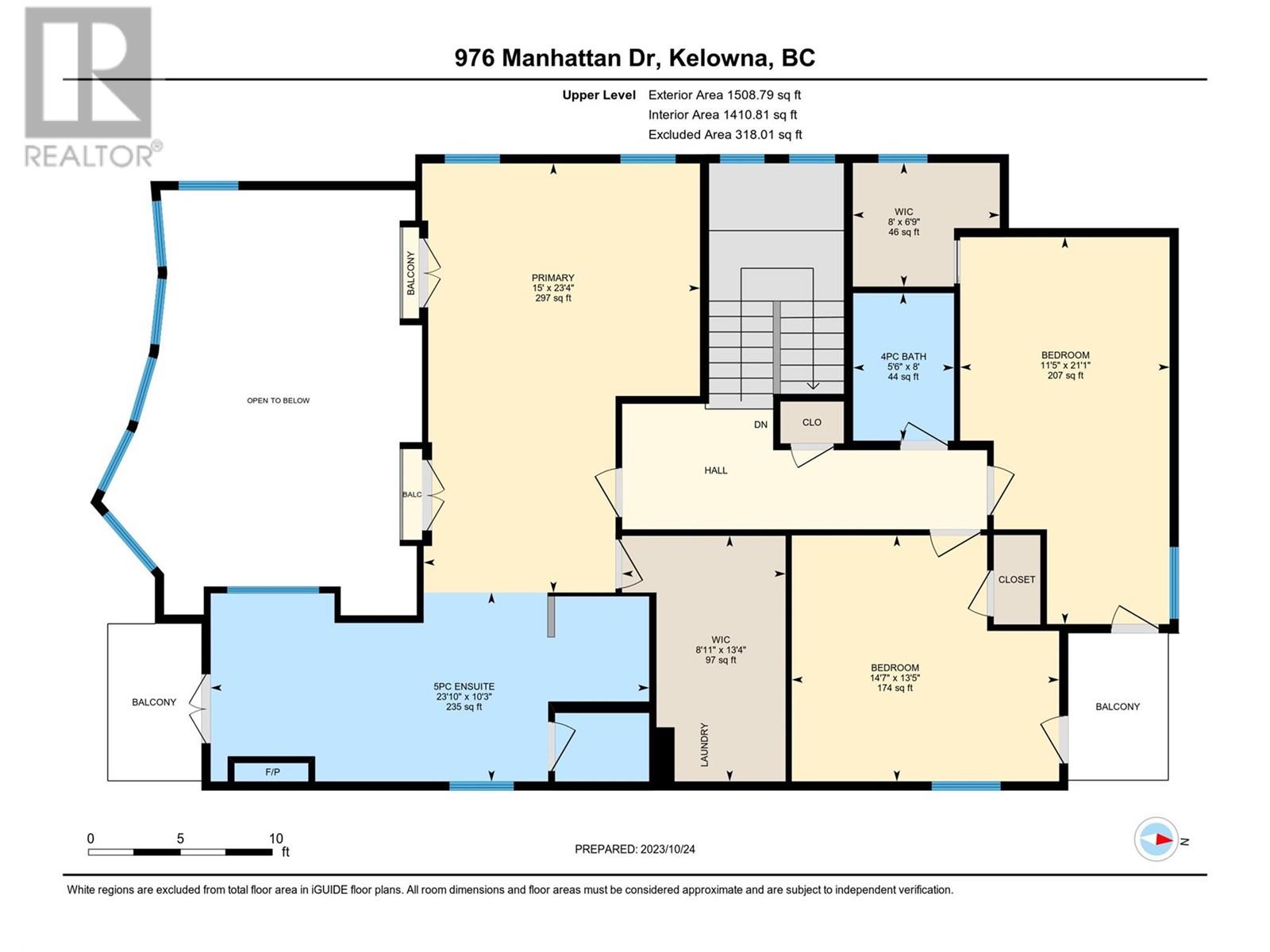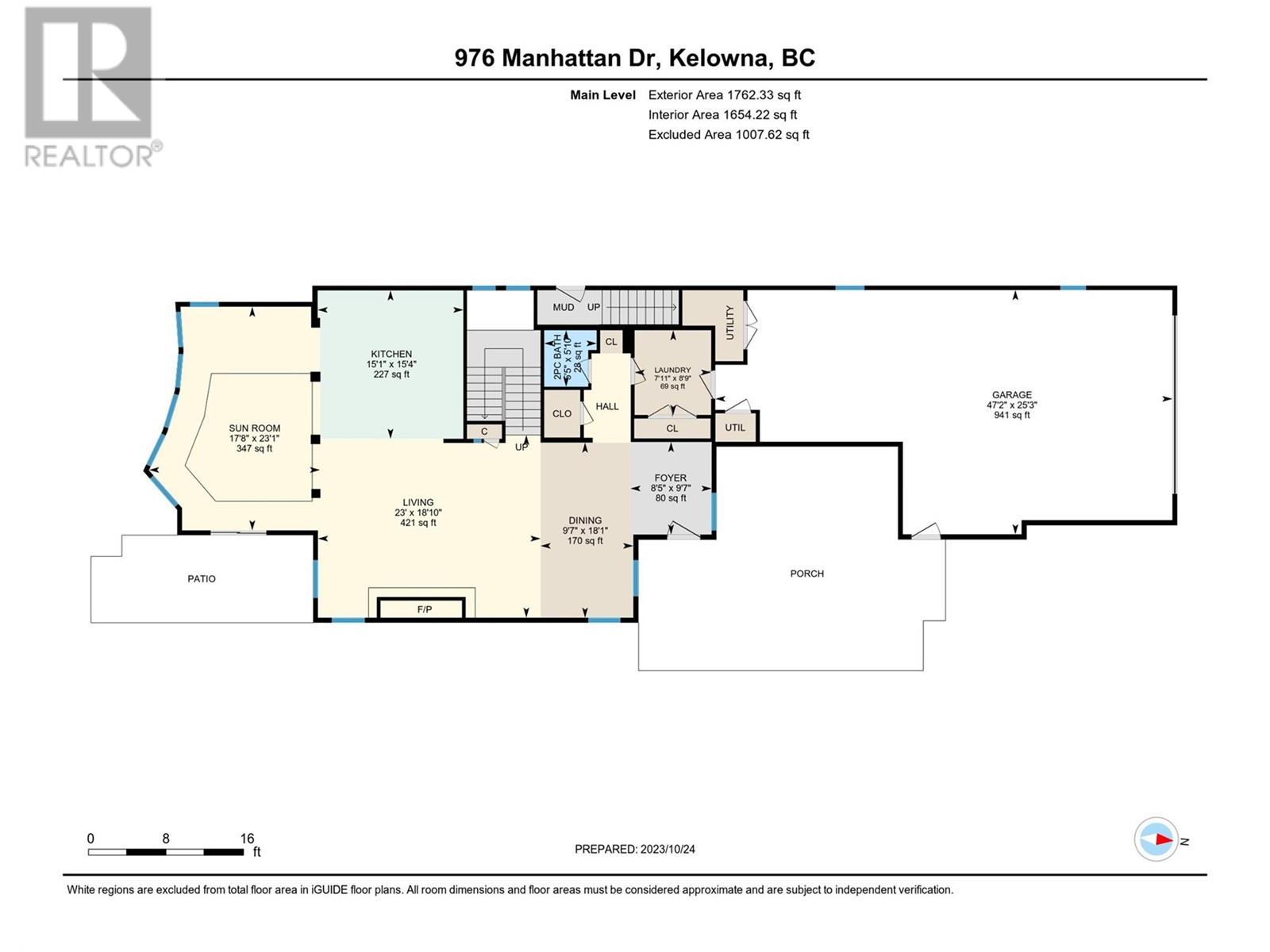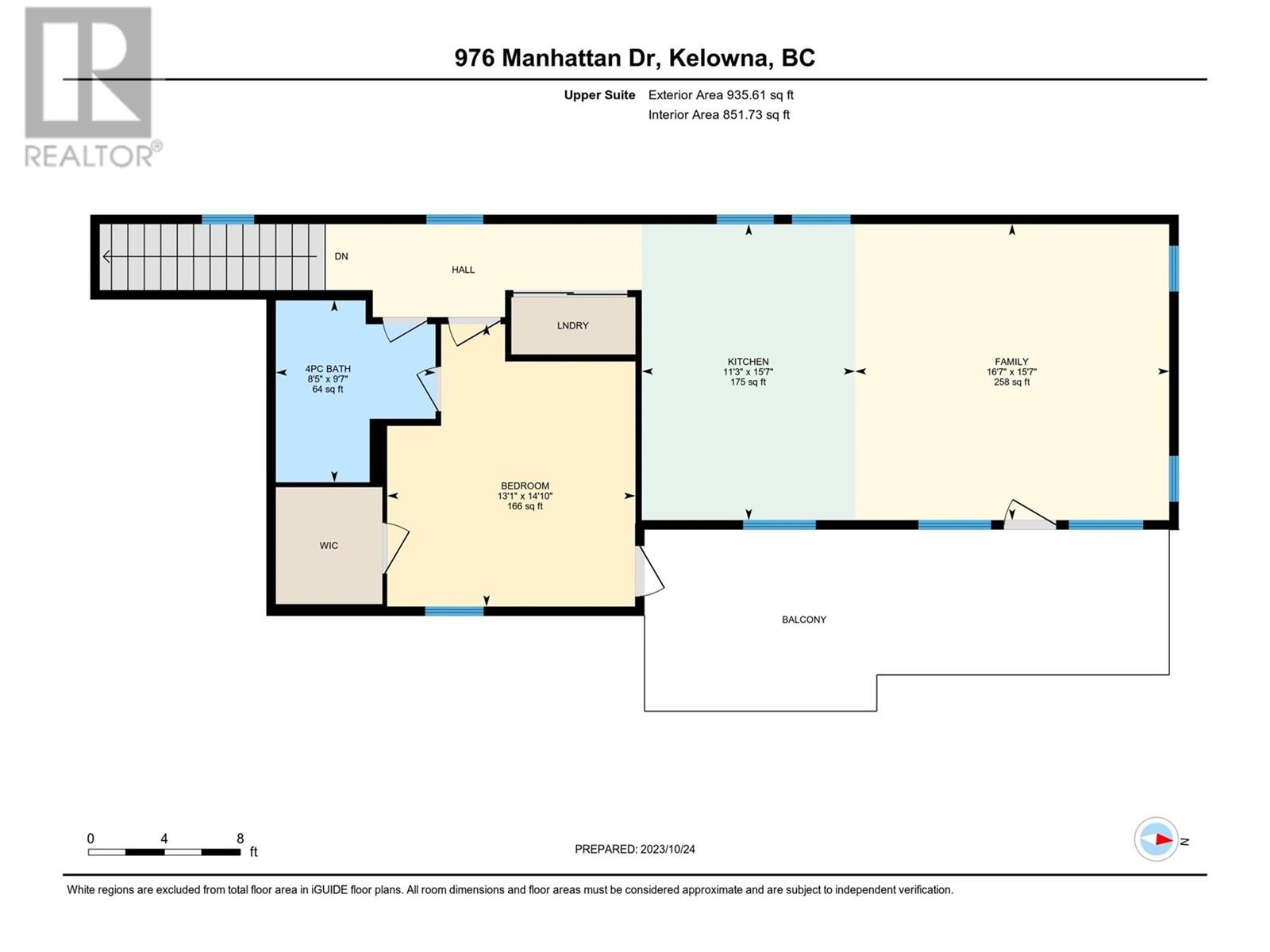This home needs a personal viewing to appreciate the unique features. Pictures don't do it justice. The custom design by Red Crayon is timeless, as the home's clean lines exude a feeling of grounded, contemporary warmth. It's true, you are walking distance to Kelowna's city core with all its vibrancy including entertainment, events, restaurants, shopping, parks, trails and more. And yet if your preference is to stay home, you have a lakeside retreat, an oasis away from it all.The 2-storey windows bath the spacious open floor plan in natural light offering views of the beach, lake and the sunsets. If you enjoy cooking, you can enjoy preparing your meals indoors in the kitchen that would keep a chef happy. Or if you prefer, there is the sheltered BBQ area outside. The master suite is a private place for rest and personal time, which allows you to treat yourself. For guests or extended family or rental purposes there is a legal 1-bedroom suite, which could be incorporated into the main living area. Take the step, make the call to your preferred agent and arrange a private viewing. (id:56537)
Contact Don Rae 250-864-7337 the experienced condo specialist that knows Single Family. Outside the Okanagan? Call toll free 1-877-700-6688
Amenities Nearby : Public Transit, Park, Recreation, Shopping
Access : Easy access
Appliances Inc : Refrigerator, Dishwasher, Dryer, Range - Gas, Washer, Oven - Built-In
Community Features : -
Features : Level lot, Central island, Three Balconies
Structures : -
Total Parking Spaces : 7
View : Lake view
Waterfront : Waterfront on lake
Architecture Style : Contemporary
Bathrooms (Partial) : 1
Cooling : Central air conditioning
Fire Protection : Security system
Fireplace Fuel : Gas
Fireplace Type : Unknown
Floor Space : -
Flooring : Cork, Mixed Flooring
Foundation Type : -
Heating Fuel : -
Heating Type : Forced air, See remarks
Roof Style : Unknown
Roofing Material : Unknown
Sewer : Municipal sewage system
Utility Water : Municipal water
Full bathroom
: 8' x 5'3''
Bedroom
: 14'3'' x 13'3''
Bedroom
: 21' x 11'3''
Other
: 13' x 8'9''
Full ensuite bathroom
: 23'9'' x 10''
Primary Bedroom
: 23' x 15'
Laundry room
: 8'6'' x 8'9''
Partial bathroom
: 5'9'' x 5'3''
Foyer
: 9'6'' x 8'3''
Sunroom
: 23' x 17'6''
Kitchen
: 15'3'' x 15'
Dining room
: 18' x 9'6''
Living room
: 23' x 18'9''
Full bathroom
: 9'6'' x 8'
Primary Bedroom
: 14'9'' x 13'
Kitchen
: 16'6'' x 11'
Living room
: 16'6'' x 15'3''


