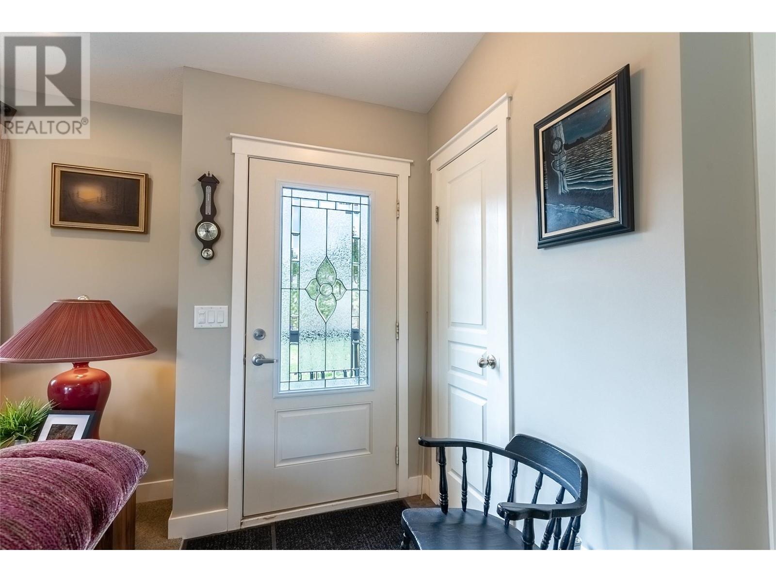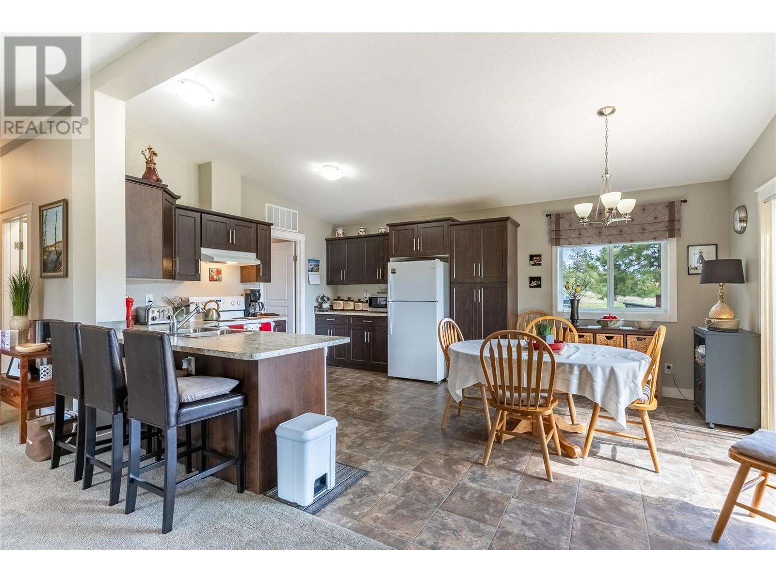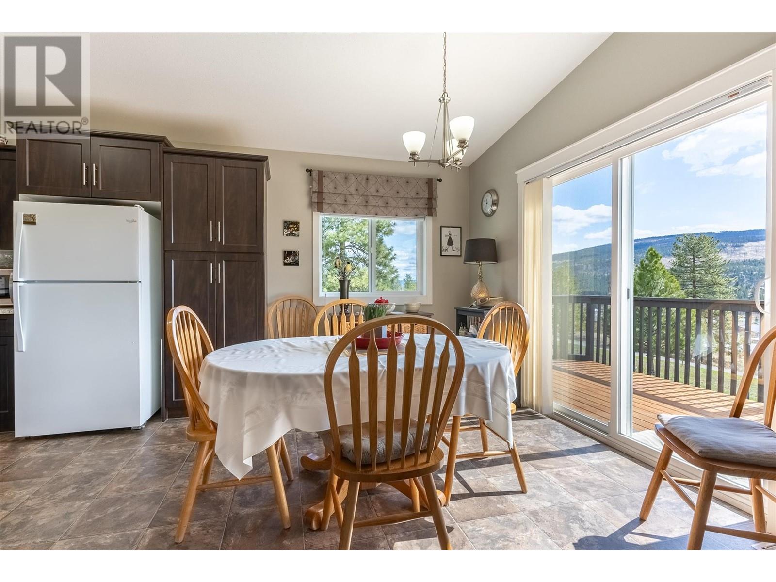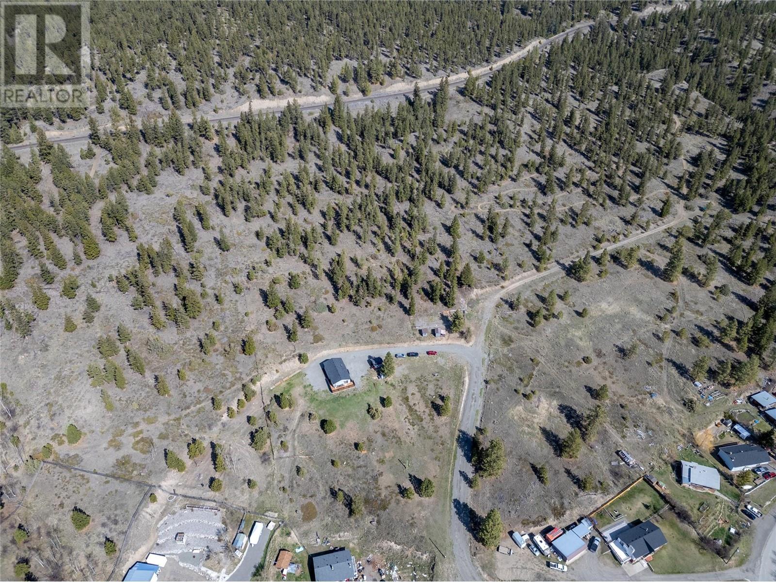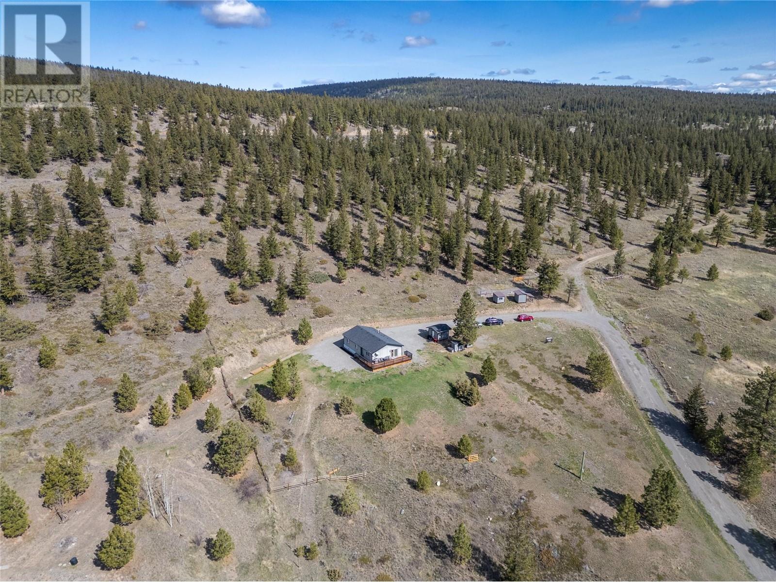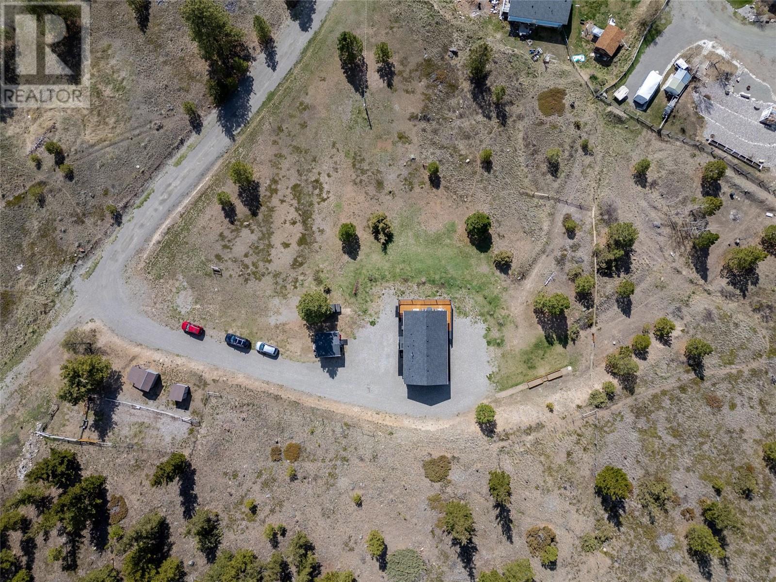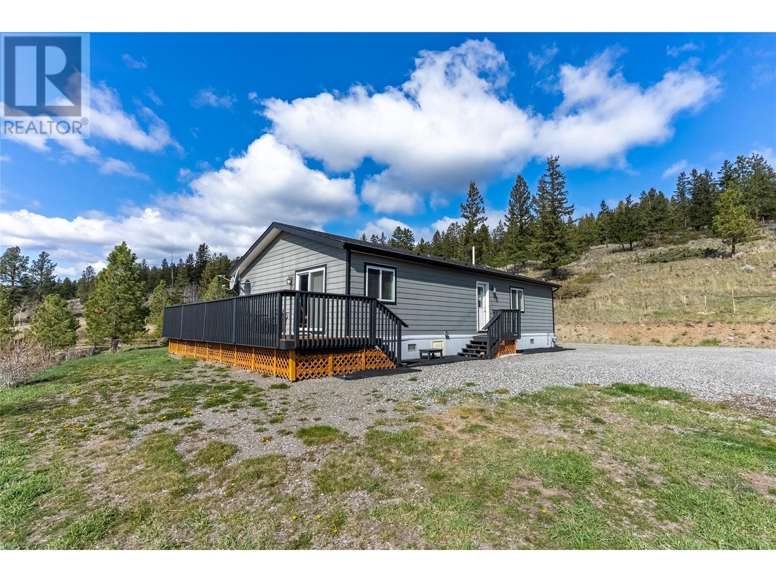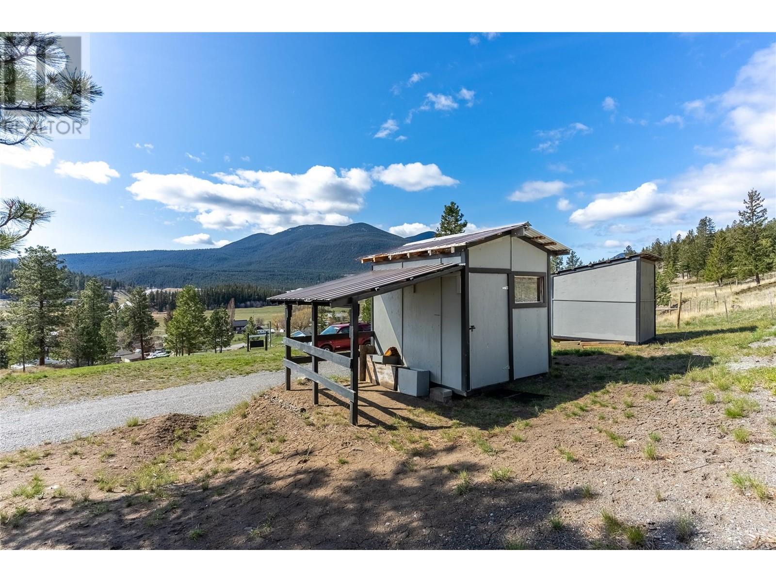Description
Perched above the south end of Clinton, this picturesque 9.45-acre property offers a rare combination of privacy, convenience, and breathtaking views. Nestled into the landscape, the meticulously maintained 2017 rancher is on city sewer, city water, and natural gas for easy, worry-free living. The fenced property features small paddocks, established lawn, raised garden beds, and endless potential for hobby farming or simply enjoying the tranquility. A 200-amp panel at the powerhouse and 100-amp panel at the home provide ample opportunity to add a garage or carport. Currently zoned for single-family use, the Village of Clinton is amending bylaws to allow carriage and laneway homes, offering future flexibility. Walking distance to town amenities and steps to the popular Tin Can Trail for hiking and biking adventures. A truly special opportunity to enjoy country living with city comforts and stunning scenery. (id:56537)









