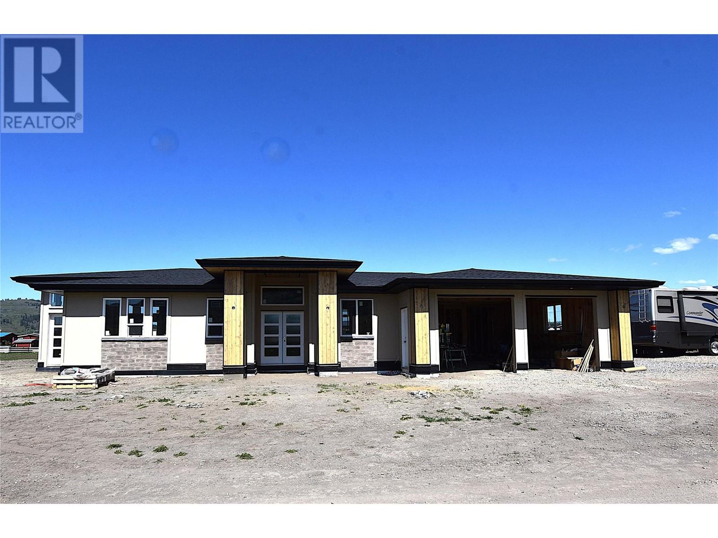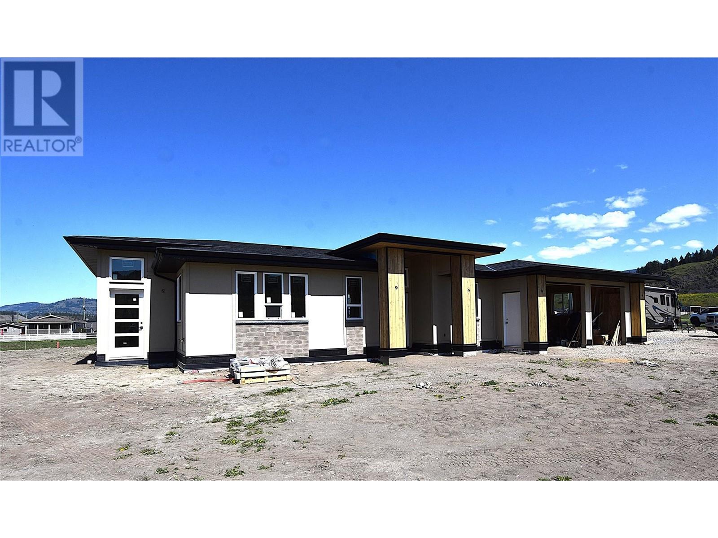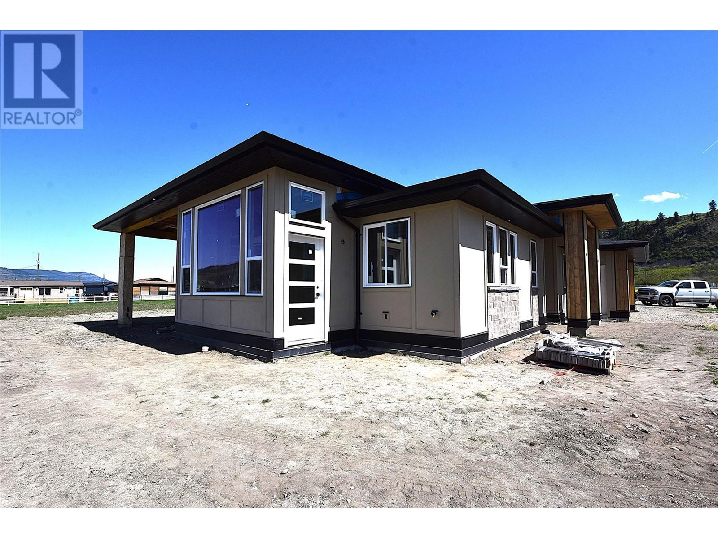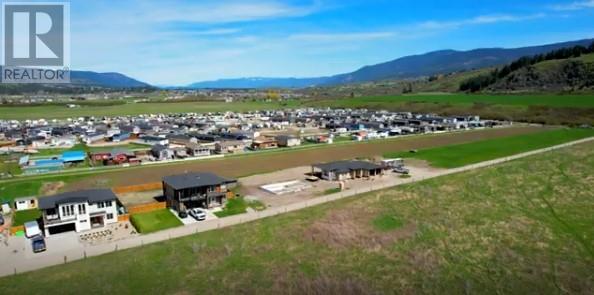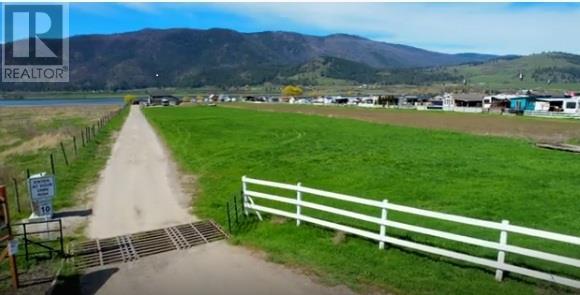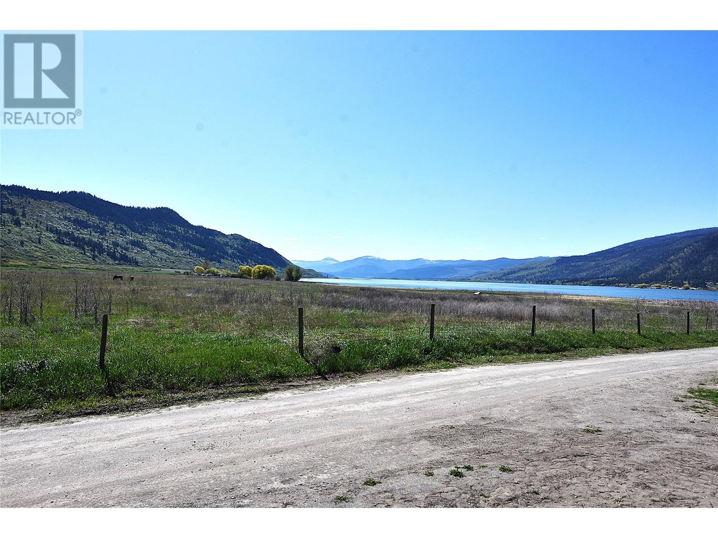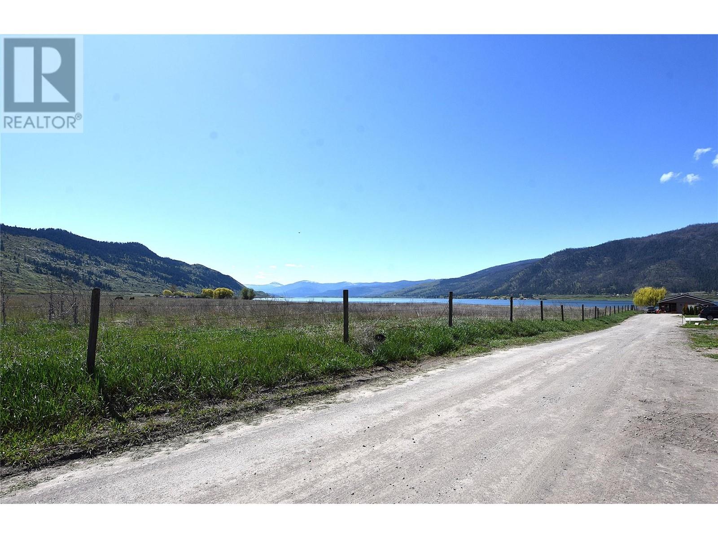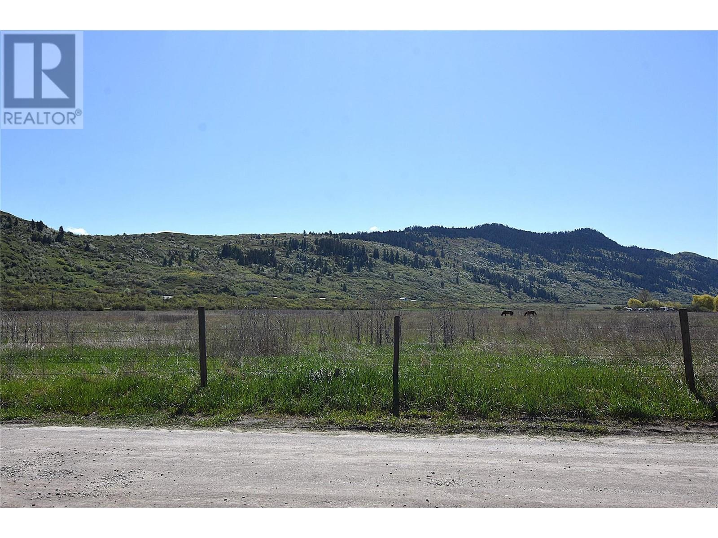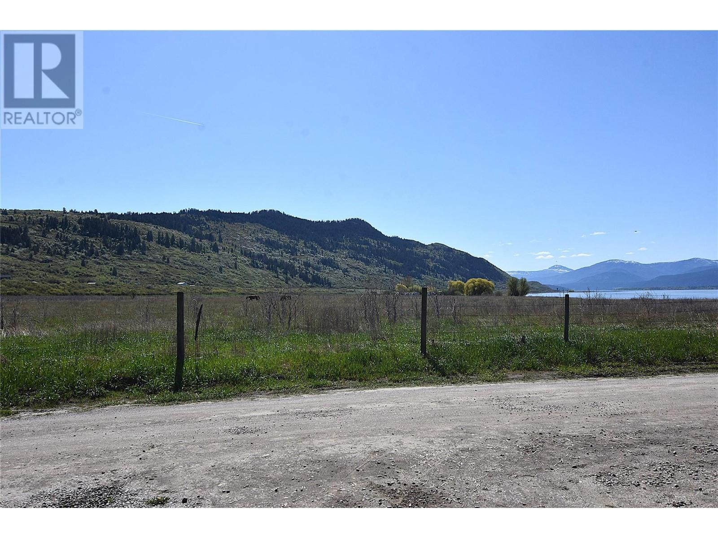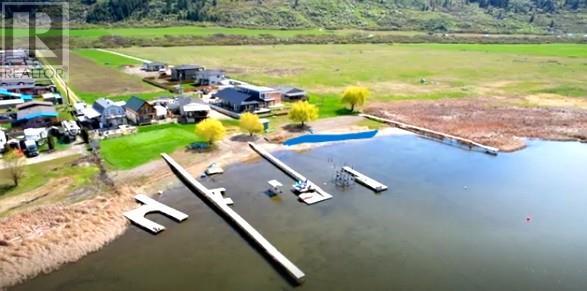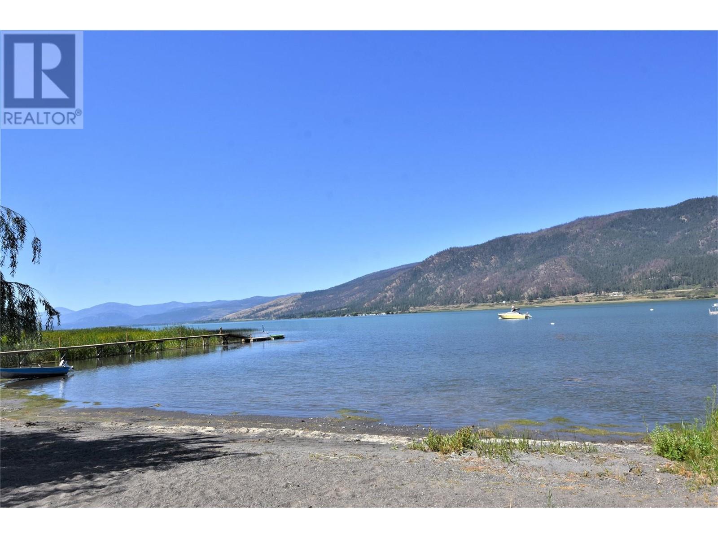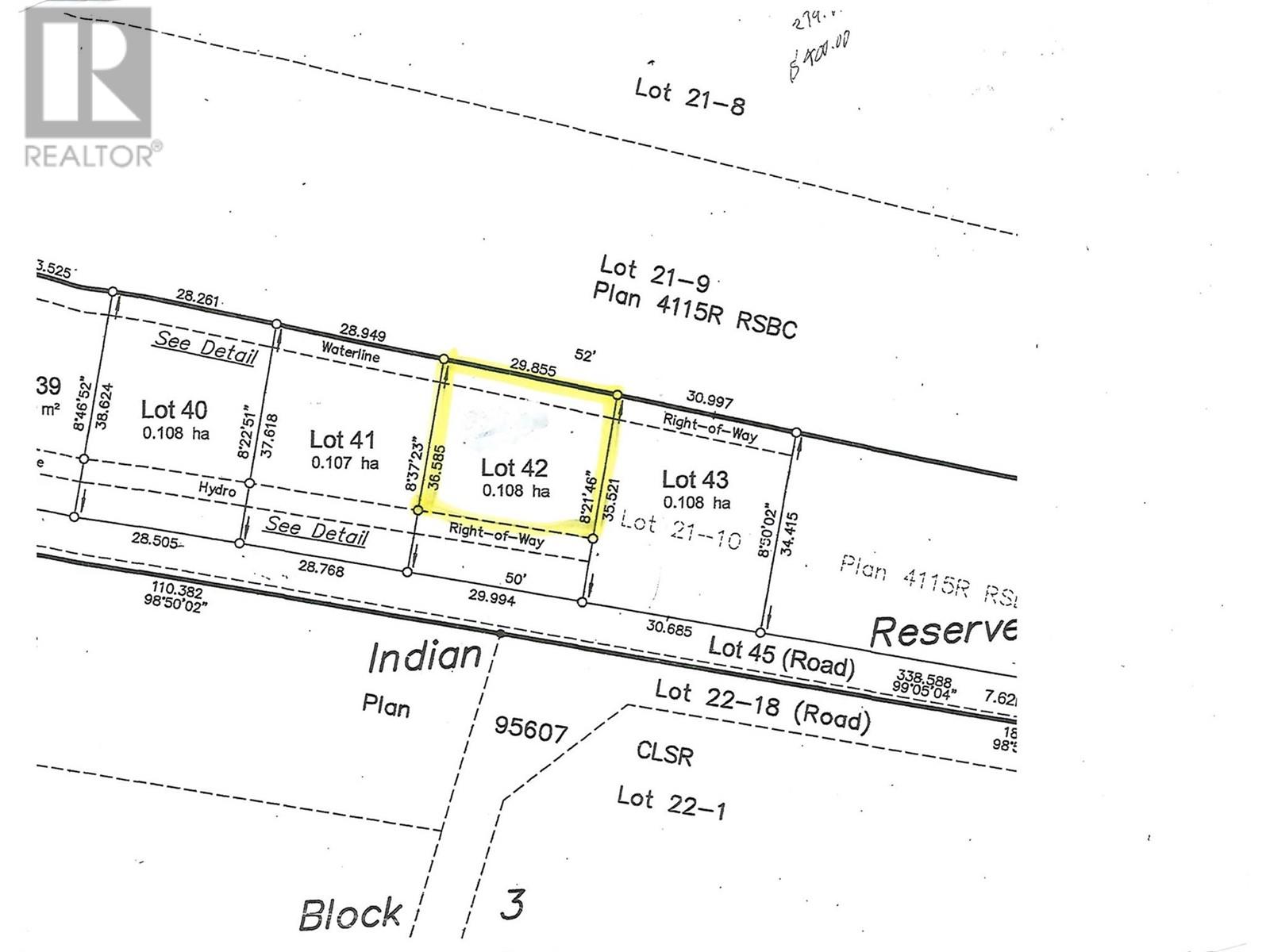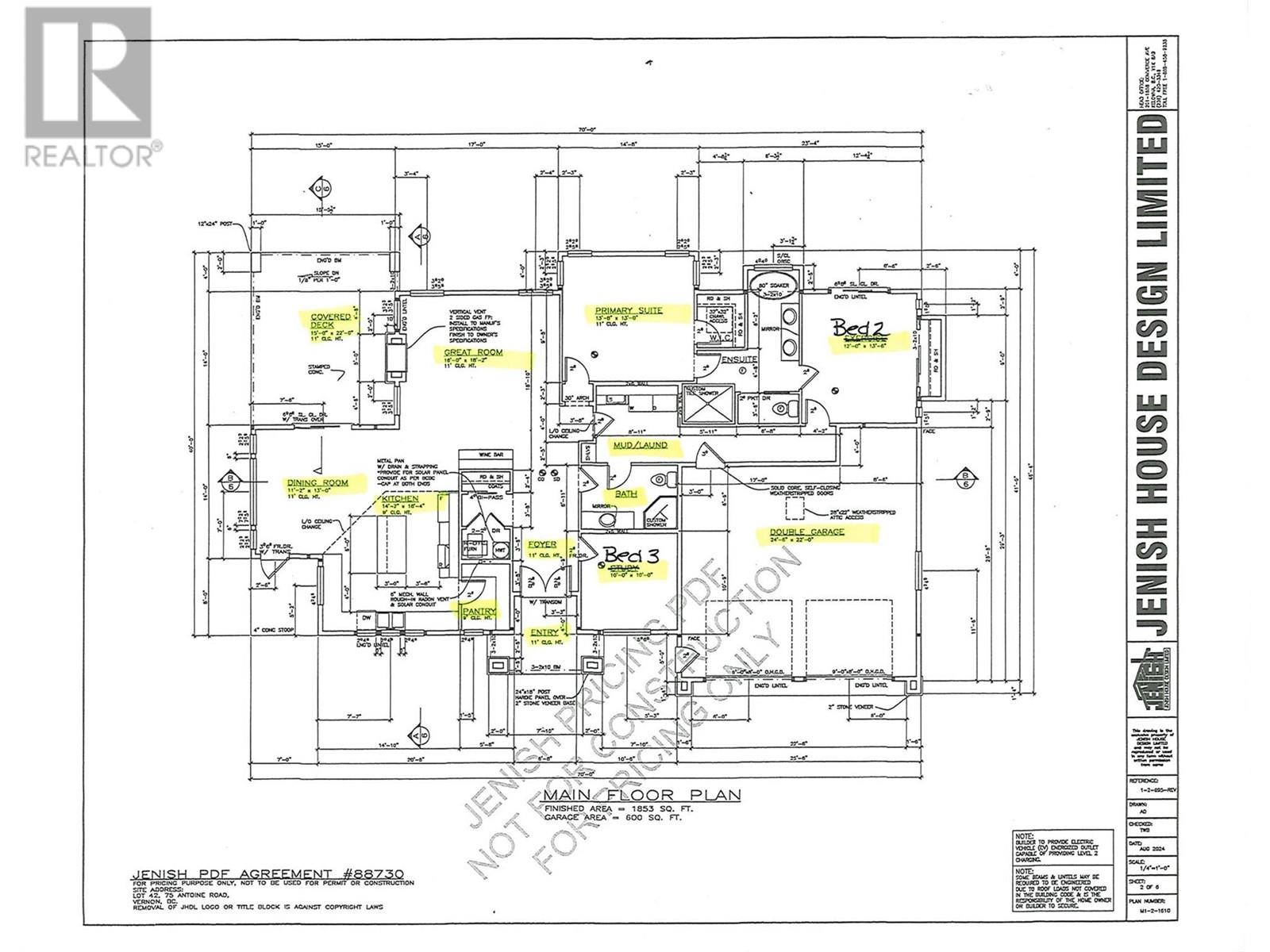Description
Welcome to Sunset Villas, where comfort meets natural beauty just 10 minutes from downtown Vernon. This brand-new 1,853 sq. ft. rancher (Unit #42) offers 3 bedrooms and 2 bathrooms with modern finishes and stunning surroundings. Key Features: Open-concept layout with 11 foot ceilings and a gas (propane) fireplace Elegant luxury vinyl plank flooring throughout Heated double garage and built-in central vacuum system Spacious ¼-acre lot, fully fenced and landscaped Covered patio with breathtaking lake and mountain views Lifestyle Perks: Private beach access to Okanagan Lake – perfect for boating, kayaking, or relaxing summer swims Prepaid land lease until 2068 Low monthly community fee: $550 No property transfer tax LIMITED TIME OFFER: Includes a 1-year unlimited golf membership for 2 at Spallumcheen Golf Course Customize your dream home! Work with the developer to select your ideal finishes and personal touches. Perfectly located near golf courses, parks, and recreation, Sunset Villas is more than a home—it’s a lifestyle. Don’t miss out—schedule your viewing today and explore the lifestyle waiting for you at Sunset Villas! (id:56537)


