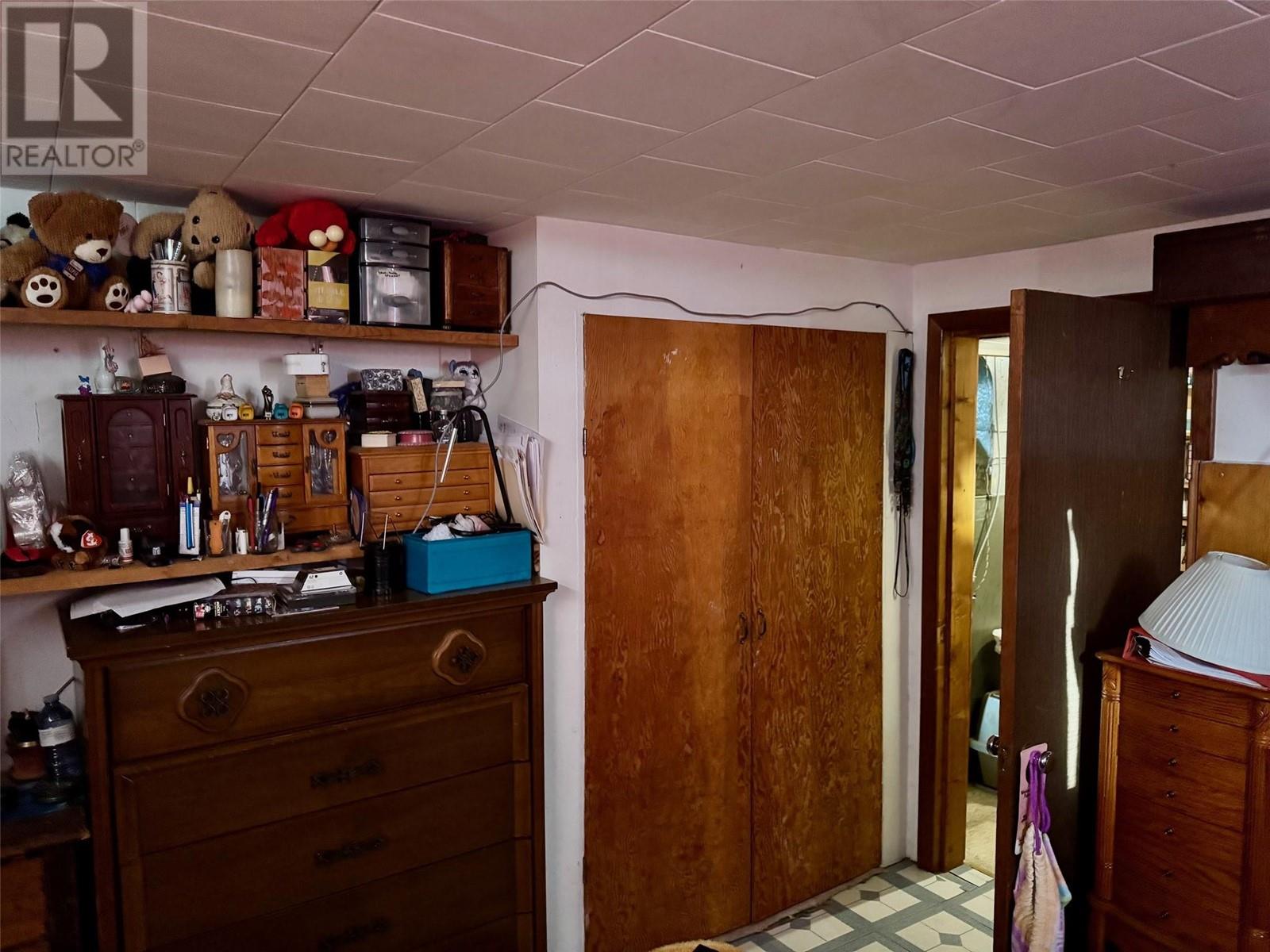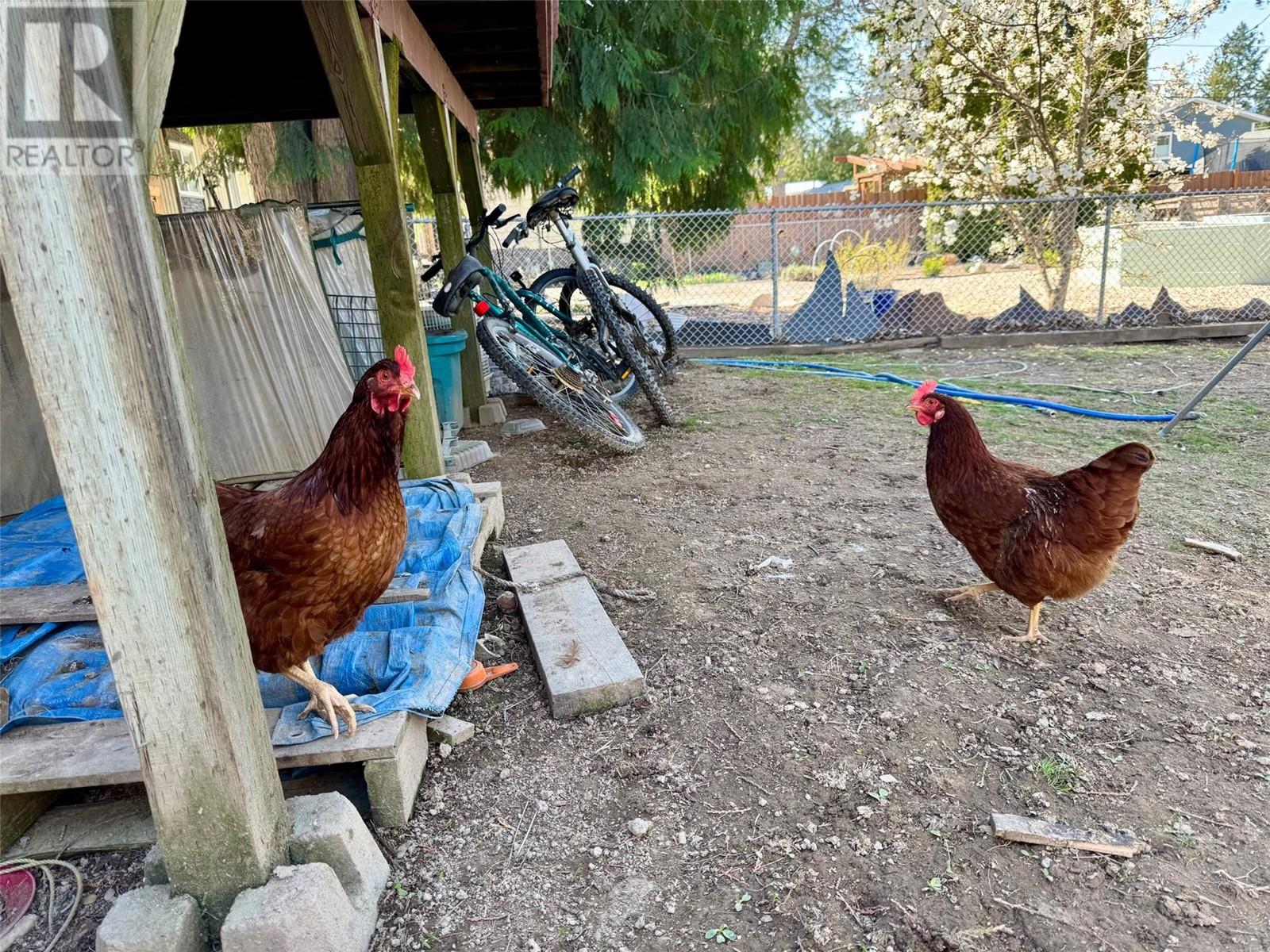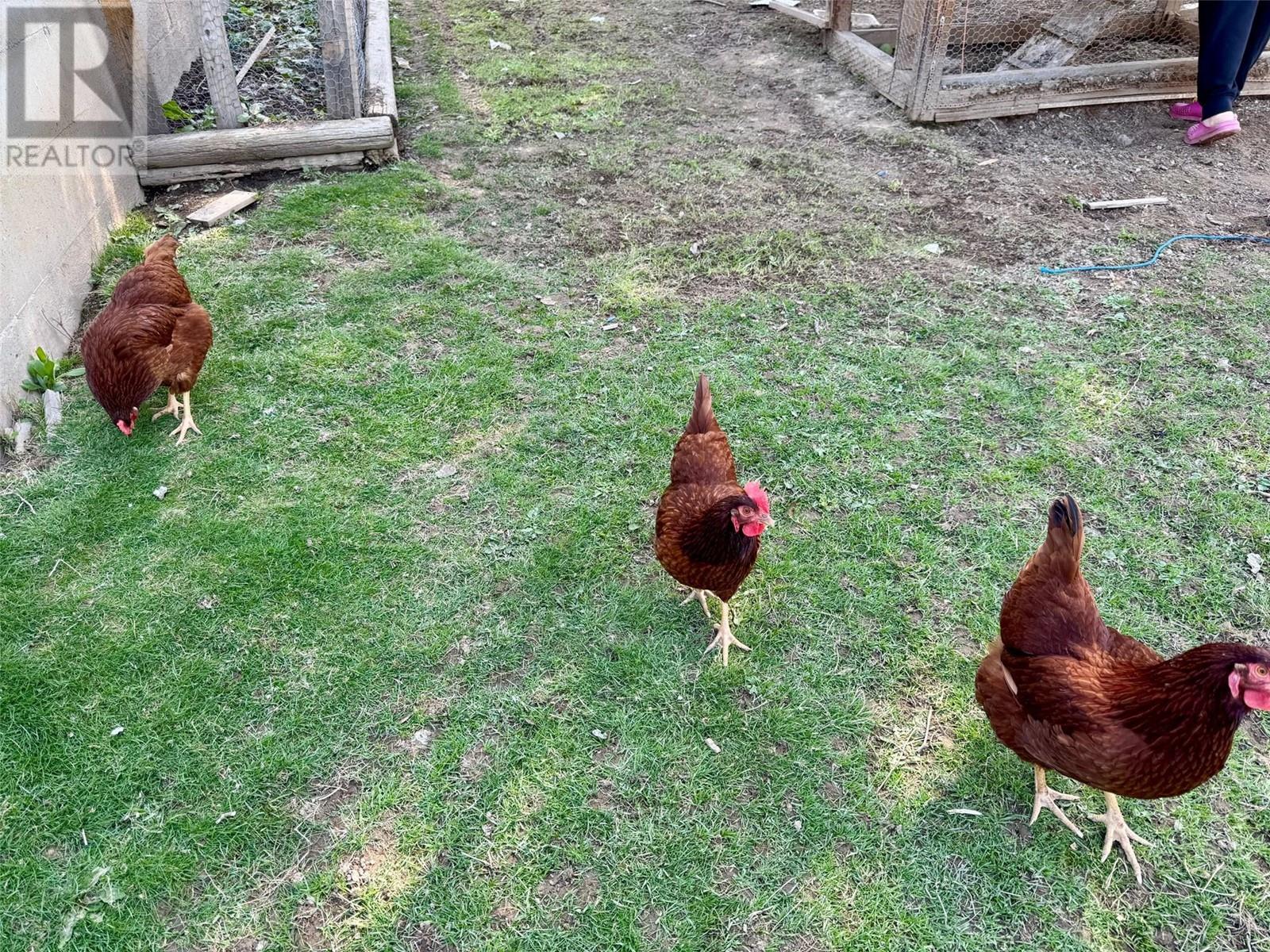Description
Check out this 3 bedroom home in a terrific residential neighbourhood! Situated on a 50' x 144' level lot, this home offers a large living room, 2 bedrooms on the main floor and 1 in the basement, and lots of storage area or room to create more living space downstairs. The hot water tank was recently replaced which is a nice bonus. A large sundeck off the dining area overlooks the fenced backyard. The Sellers have a small storage shed, a chicken coop, a fenced garden plot and plenty of lawn area. With a license from the Town you too can have backyard chickens in Creston. There is also a detached garage that could easily convert to a workshop if you prefer. This home is walking distance to many of Creston's amenities, call your REALTOR for an appointment to view and imagine how you would like to renovate and update this house to become your next home. (id:56537)













































































