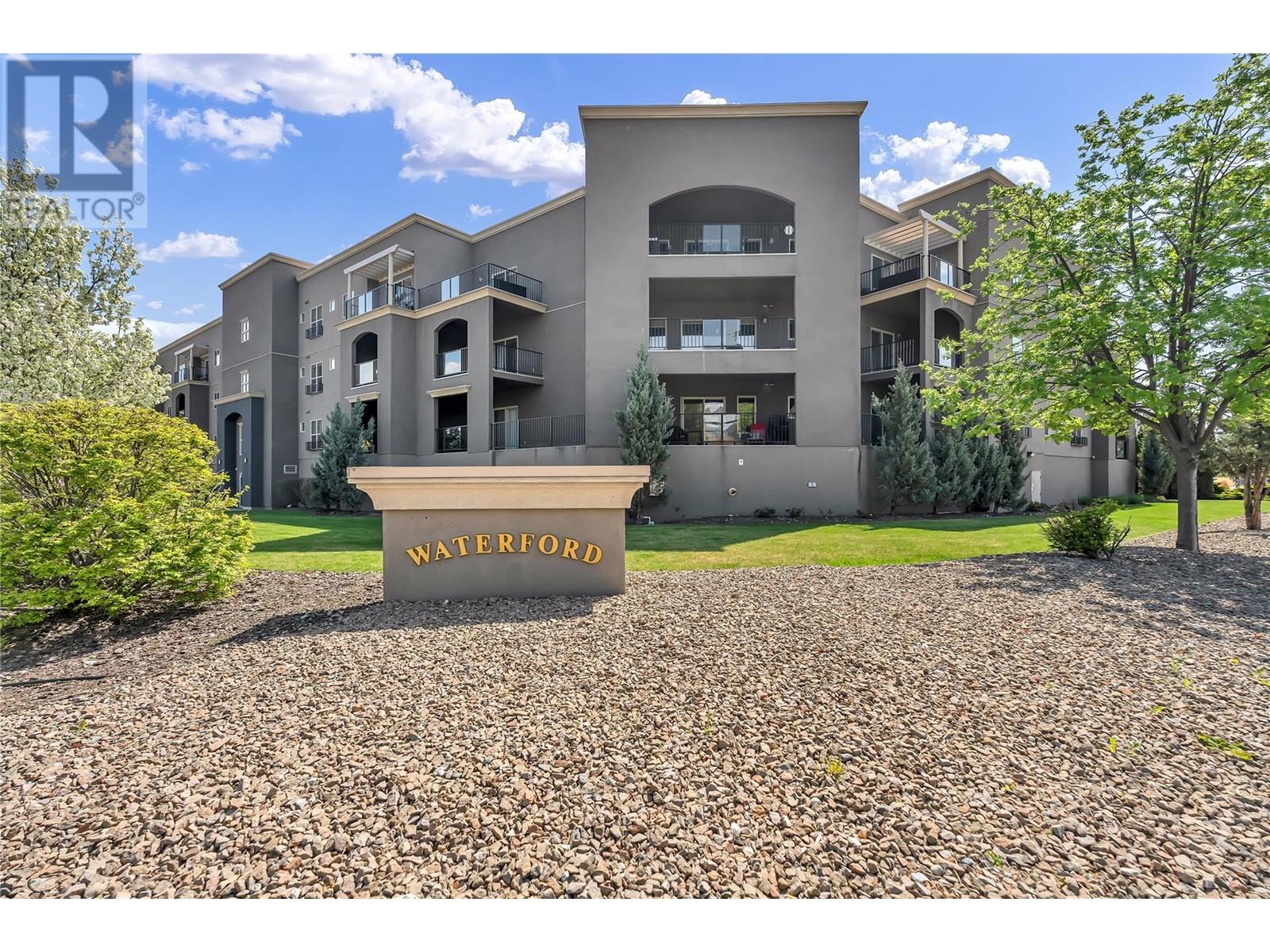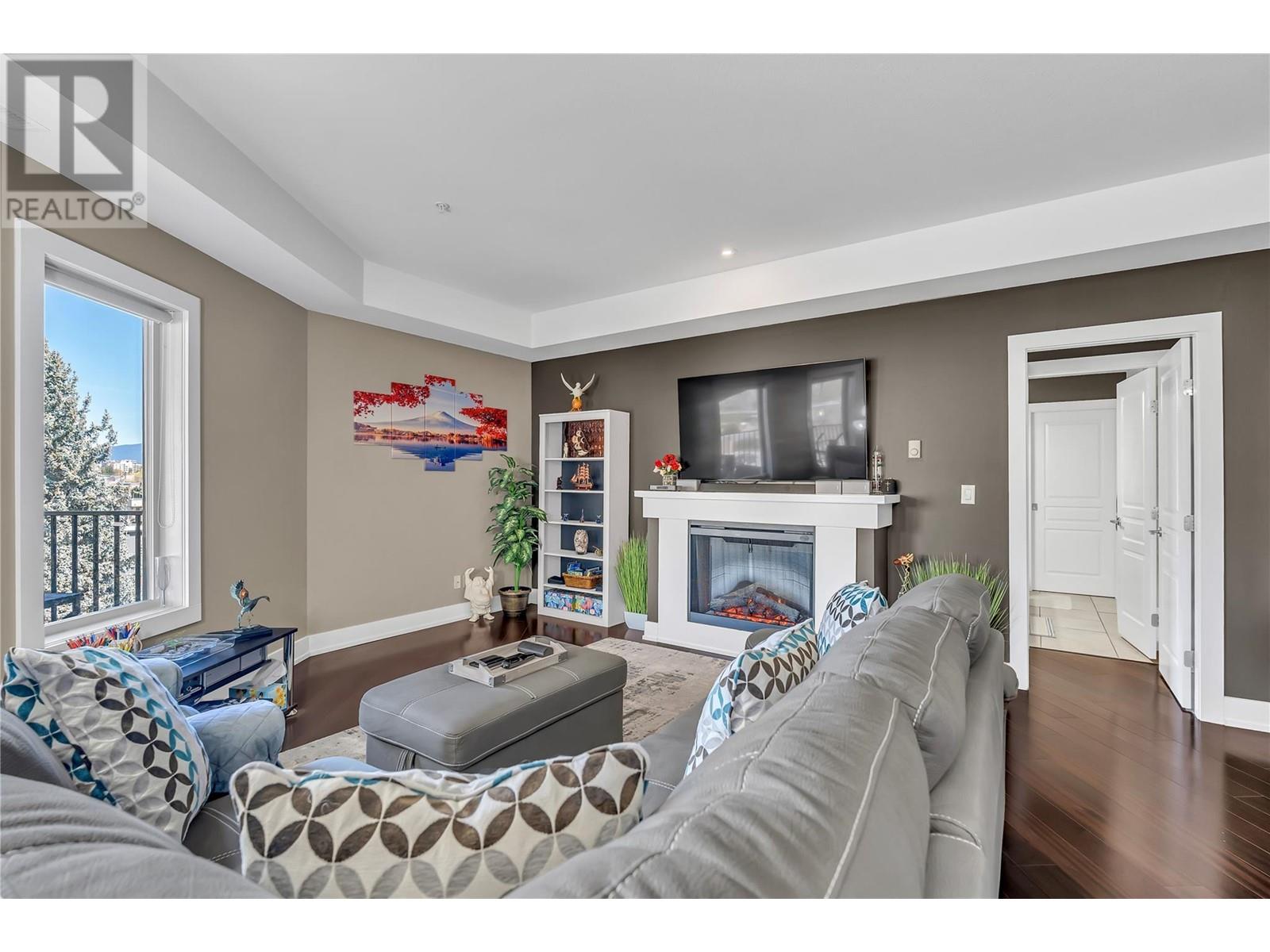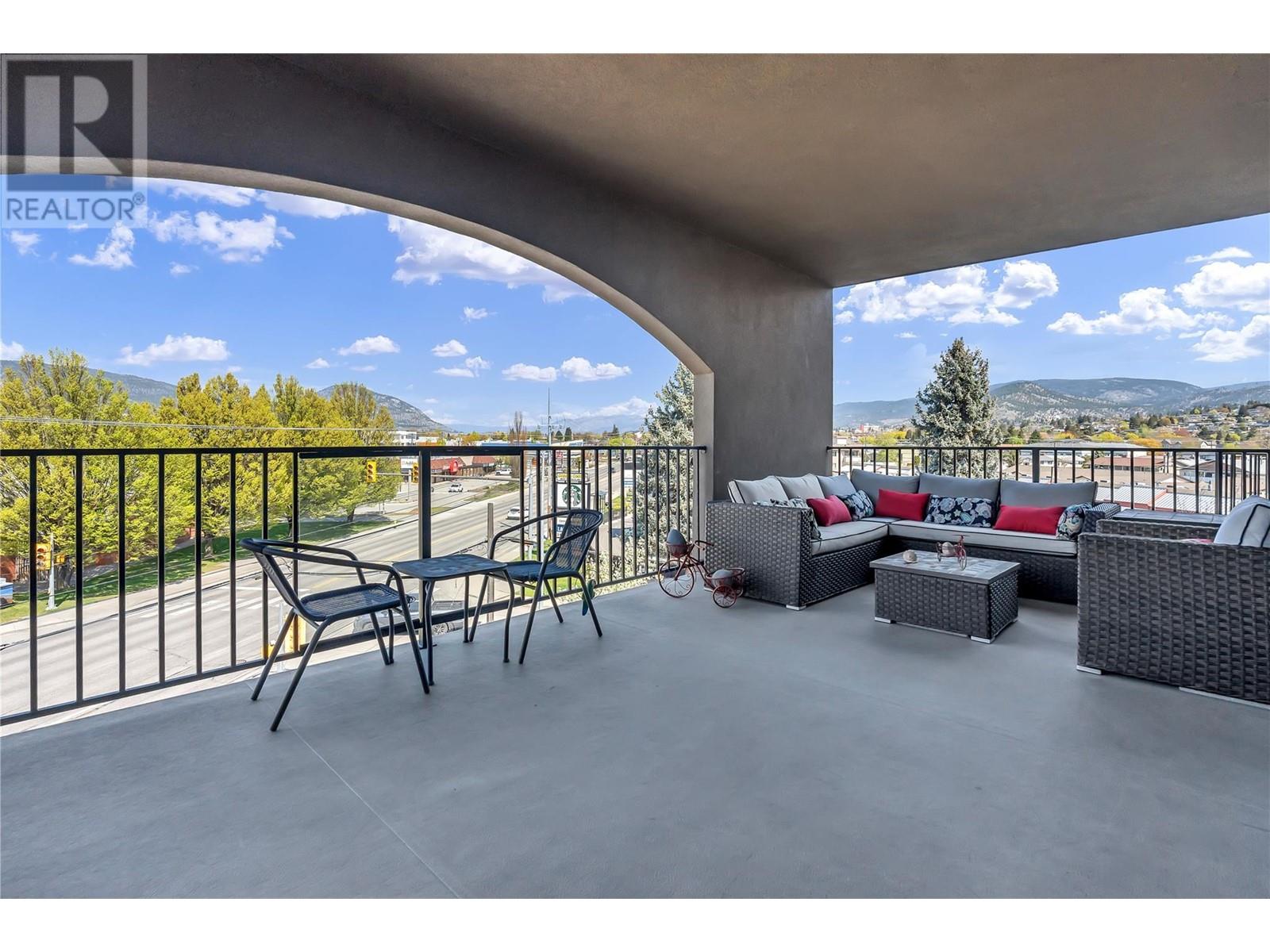Located only a few short blocks to the beach, this well appointed top floor luxury condo features birchwood shaker style cabinets, solid surface countertops, a large center island, upgraded stainless steel appliances, and engineered hardwood floors in the main living area. Enjoy your morning coffee or spend those balmy summer days relaxing in comfort on one of the 3 decks this awesome home has to offer. Off the dining room is a large, west facing 30' x 13' covered deck, perfect for entertaining your family and friends. There are two master bedrooms, both equipped with an en-suite, a walk in closet, and private deck! This unit has two underground heated secure parking stalls and all this just steps to restaurants, schools, ball diamond, tennis court, water parks, walking trails, shopping, and more! (id:56537)
Contact Don Rae 250-864-7337 the experienced condo specialist that knows Waterford. Outside the Okanagan? Call toll free 1-877-700-6688
Amenities Nearby : -
Access : -
Appliances Inc : Refrigerator, Oven - Electric, Microwave, Washer & Dryer, Wine Fridge
Community Features : Pet Restrictions, Pets Allowed With Restrictions
Features : Three Balconies
Structures : -
Total Parking Spaces : 2
View : City view, Mountain view
Waterfront : -
Zoning Type : Residential
Architecture Style : Other
Bathrooms (Partial) : 0
Cooling : Central air conditioning
Fire Protection : Security, Controlled entry
Fireplace Fuel : Electric
Fireplace Type : Unknown
Floor Space : -
Flooring : Hardwood
Foundation Type : -
Heating Fuel : Electric
Heating Type : Forced air
Roof Style : Unknown
Roofing Material : Tar & gravel
Sewer : Municipal sewage system
Utility Water : Municipal water
Laundry room
: 8'10'' x 4'11''
4pc Ensuite bath
: 8'6'' x 8'10''
3pc Ensuite bath
: 8'6'' x 8'10''
Other
: 7'10'' x 11'11''
Bedroom
: 16'9'' x 10'5''
Living room
: 20'9'' x 19'8''
Dining room
: 9'1'' x 12'8''
Kitchen
: 17'4'' x 13'3''
Primary Bedroom
: 12'8'' x 16'3''









































































