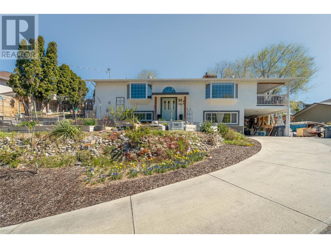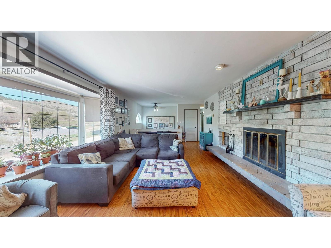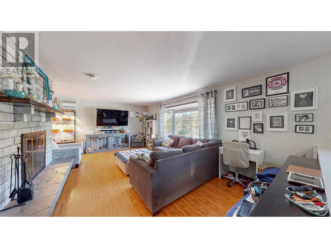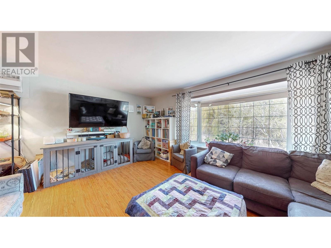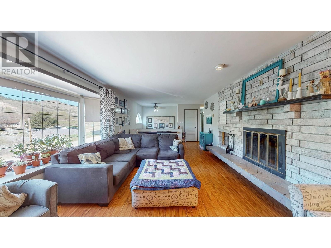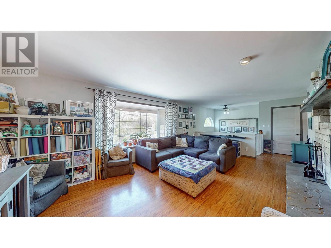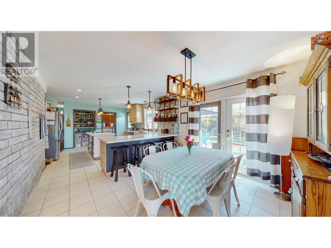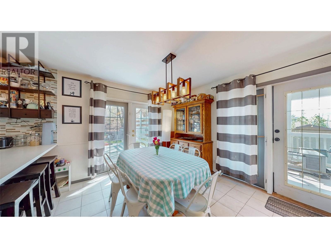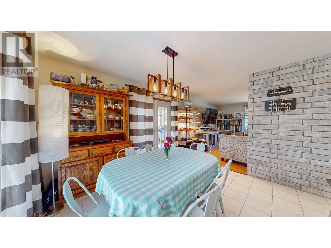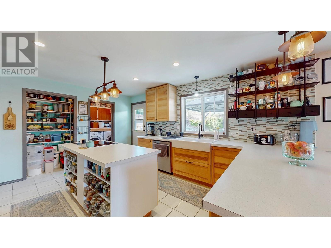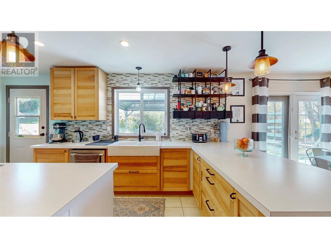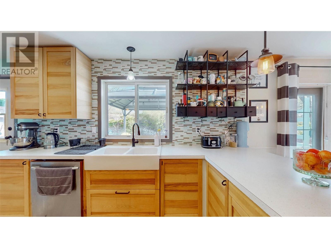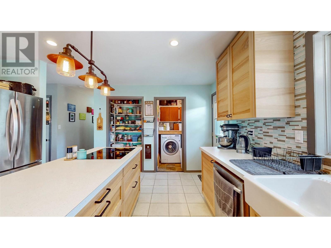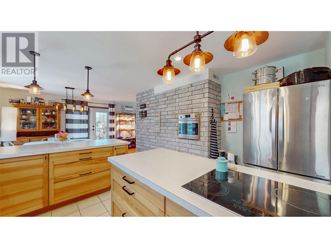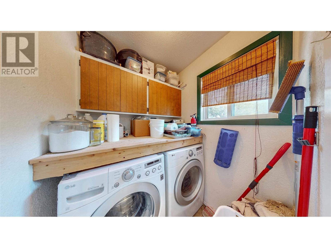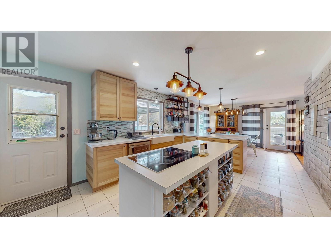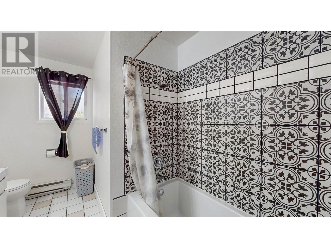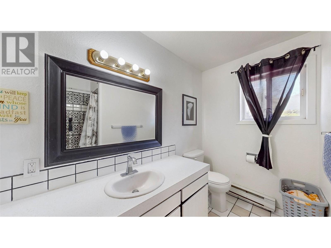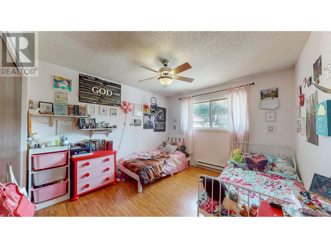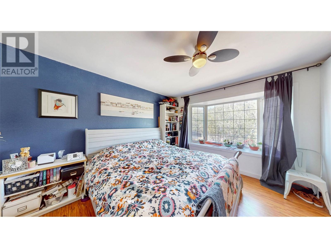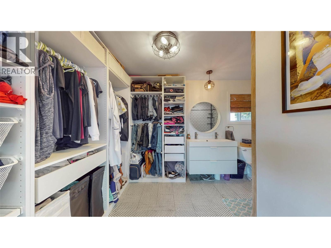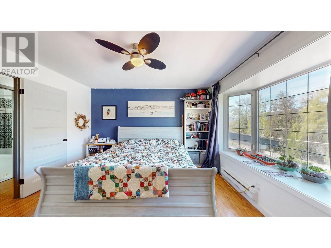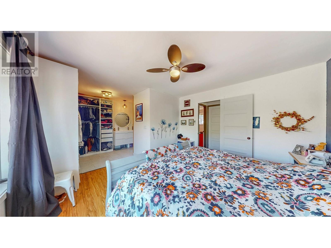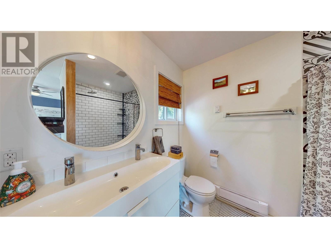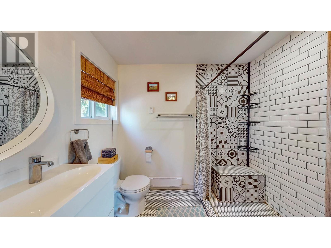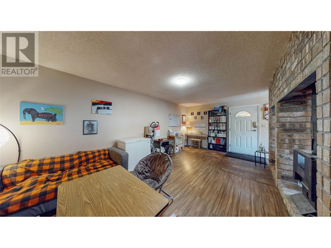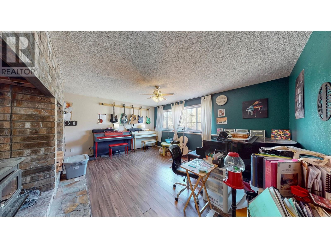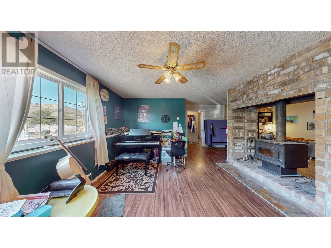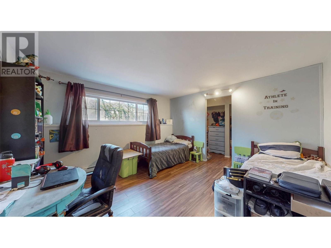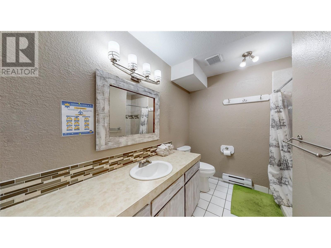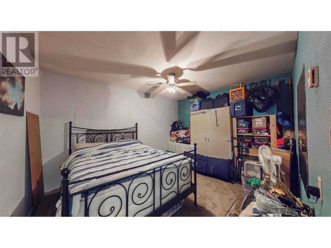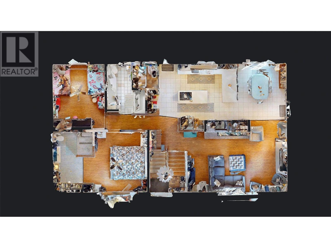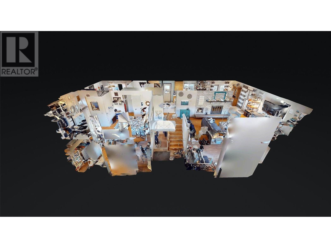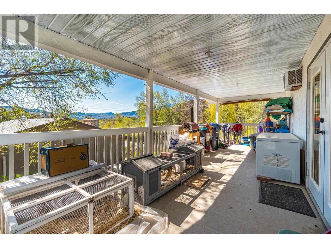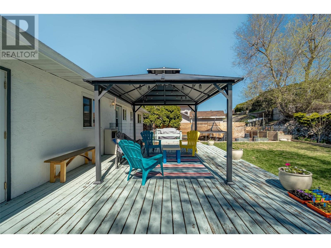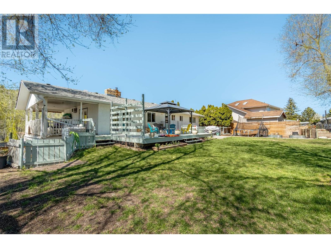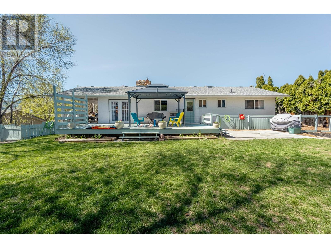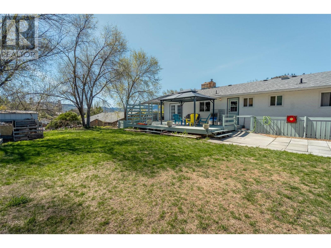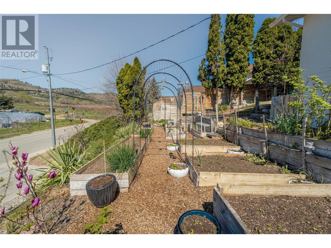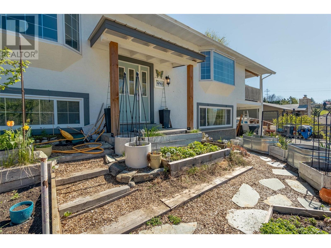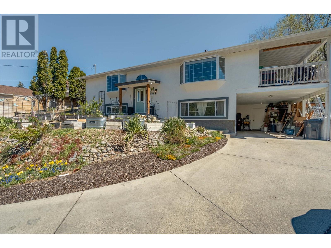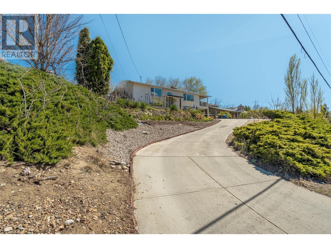Charming Family Home on a Spacious Town Lot! This 3 bed, 3 bath beauty sits on a generous .28-acre lot with loads of privacy, big patios, and views—ideal for family life and entertaining. The updated kitchen features a farmhouse sink and fresh finishes, adding just the right touch of country warmth. Bathrooms and flooring have been tastefully upgraded, so you can move right in and make it your own. Cozy up with the woodstove on chilly winter nights, and enjoy the convenience of central vac throughout. Outdoors, you’ve got garden beds, space to spread out, and you're just steps to schools, recreation, and scenic walking trails. The perfect blend of charm, function, and location—don’t miss this one! (id:56537)
Contact Don Rae 250-864-7337 the experienced condo specialist that knows Single Family. Outside the Okanagan? Call toll free 1-877-700-6688
Amenities Nearby : -
Access : -
Appliances Inc : Refrigerator, Cooktop, Washer & Dryer, Oven - Built-In
Community Features : -
Features : -
Structures : -
Total Parking Spaces : -
View : -
Waterfront : -
Architecture Style : -
Bathrooms (Partial) : 0
Cooling : Window air conditioner
Fire Protection : -
Fireplace Fuel : Wood
Fireplace Type : Conventional
Floor Space : -
Flooring : Laminate, Tile, Vinyl
Foundation Type : -
Heating Fuel : -
Heating Type : Baseboard heaters
Roof Style : Unknown
Roofing Material : Asphalt shingle
Sewer : Municipal sewage system
Utility Water : Municipal water
Storage
: 9'2'' x 6'4''
3pc Bathroom
: 8'6'' x 9'2''
Recreation room
: 21'10'' x 26'8''
Bedroom
: 13'7'' x 13'4''
Other
: 10'9'' x 12'11''
3pc Ensuite bath
: 8'4'' x 4'10''
4pc Bathroom
: 10'5'' x 8'1''
Laundry room
: 5' x 5'1''
Bedroom
: 10'11'' x 13'11''
Primary Bedroom
: 11' x 12'8''
Living room
: 21' x 12'8''
Dining room
: 10'6'' x 14'6''
Kitchen
: 16'5'' x 13'11''


