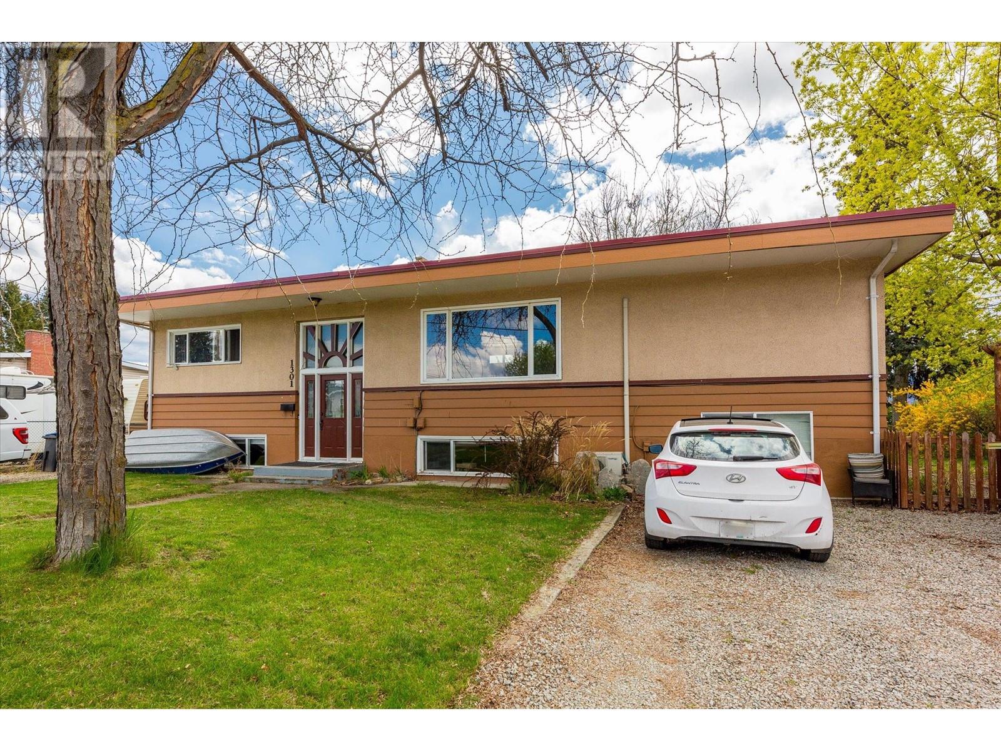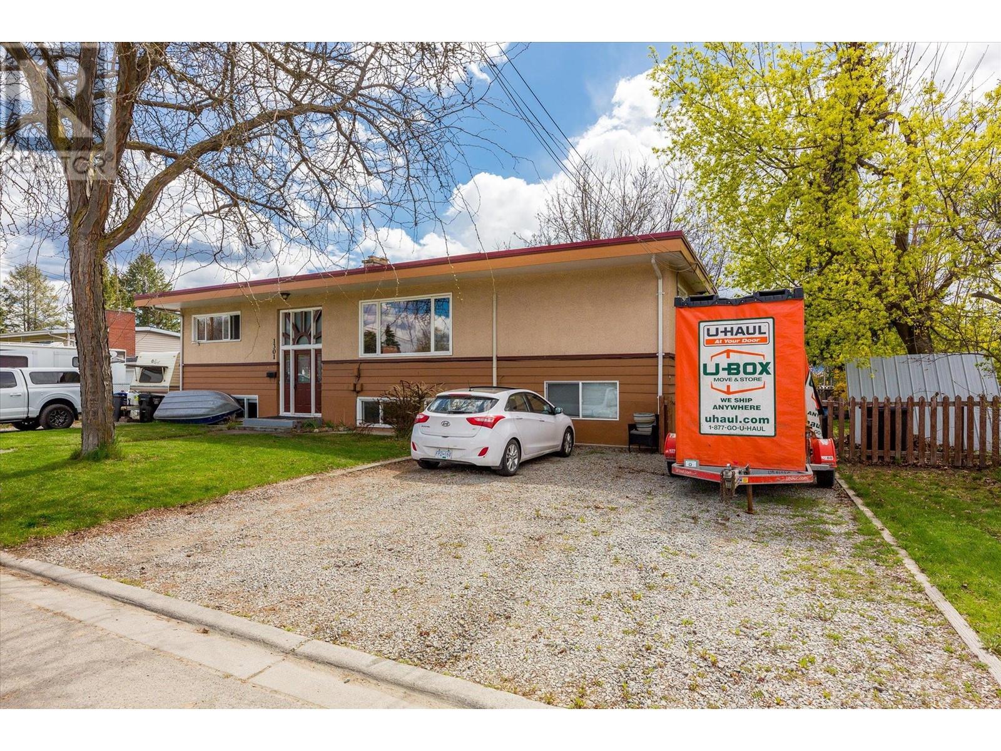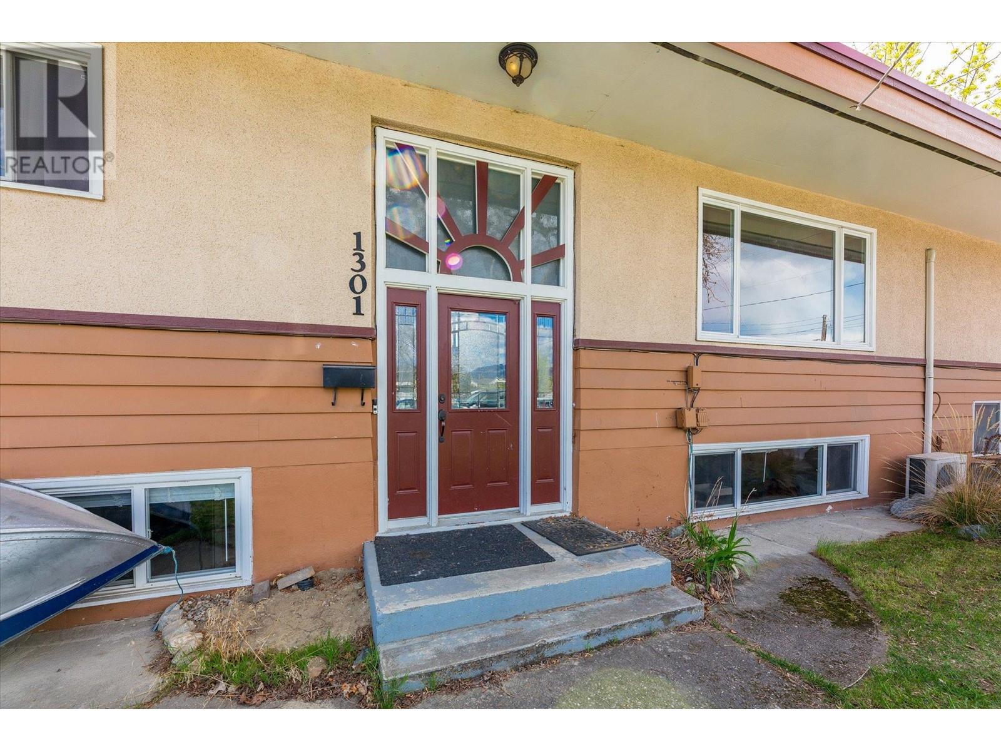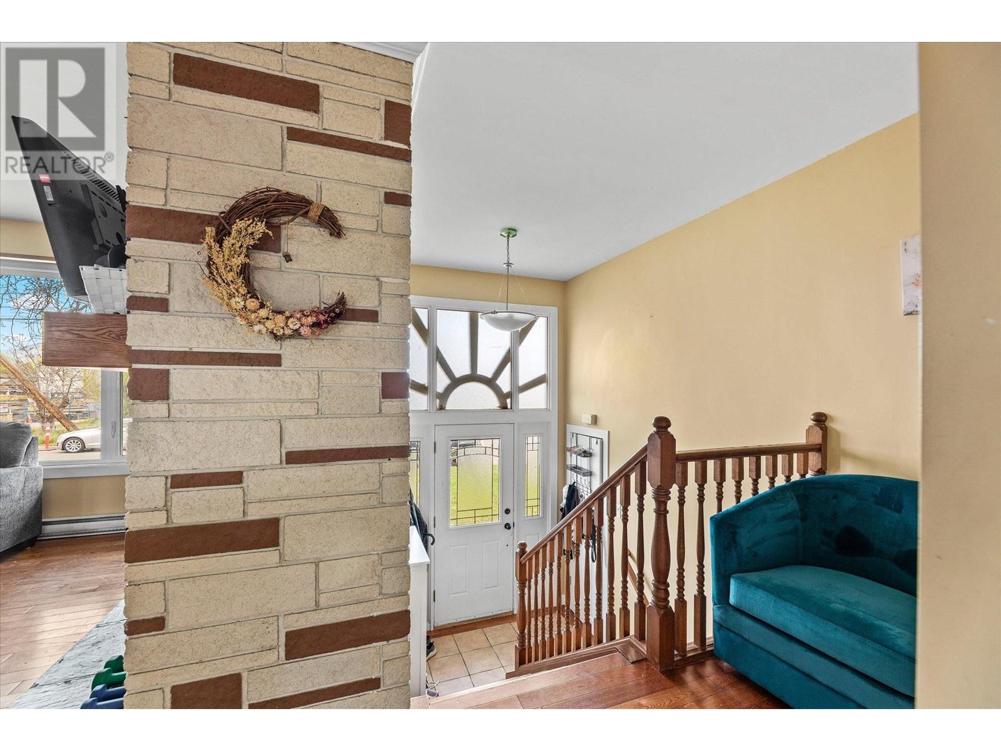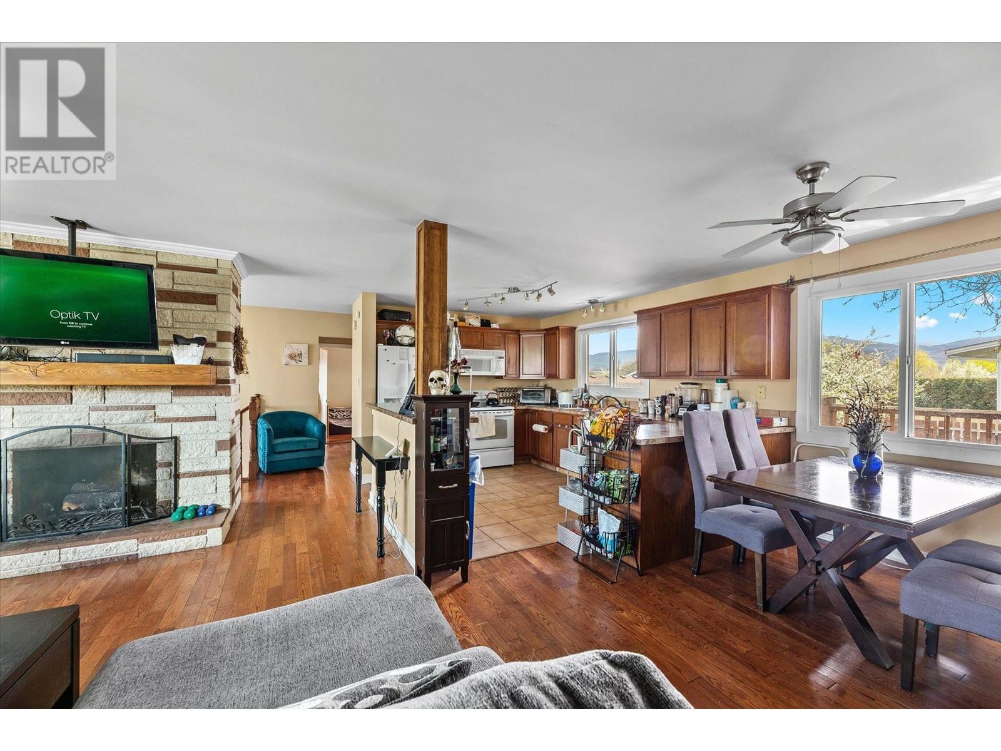Description
Mortgage Helper Family Home! A fantastic property that would be a perfect purchase for a first-time buyer or an investor. This family home is situated on a corner lot in a very central location with easy access to all major roads. It features 5 bedrooms plus a den and 3 full baths. The property also includes a 2-bedroom, 1-bath legal suite that is currently being rented. This offers an excellent mortgage helper and investment opportunity. For added convenience, the house has two separate laundry setups on each floor. Outside, you’ll find a fully fenced, pool-sized yard, perfect for kids and/or pets. The location is highly desirable, literally 5 minutes from anything you could want, including schools, transit, shopping centers, downtown Kelowna, and beaches. It is also close to a major transit route to Okanagan College and Orchard Park, making this location likely to become even more desirable in the near future. This home presents a great opportunity – don’t miss out! (id:56537)


