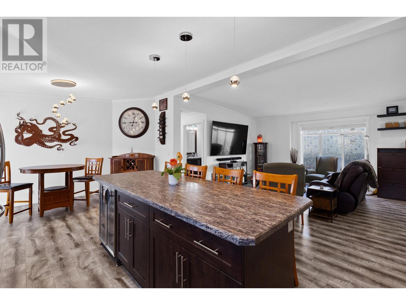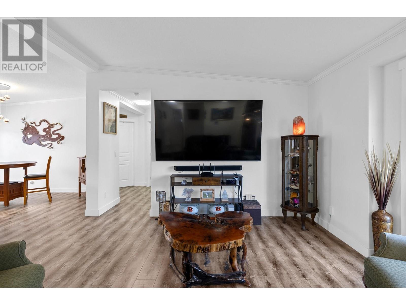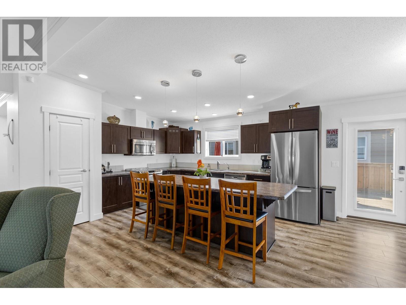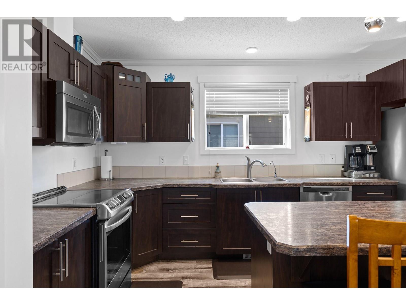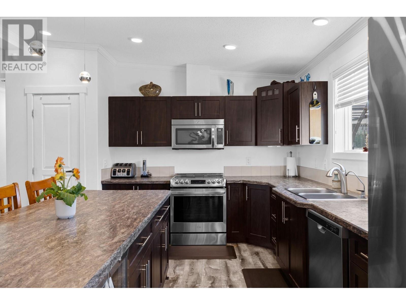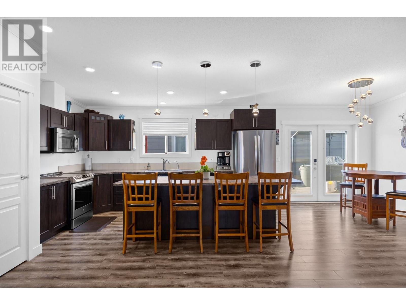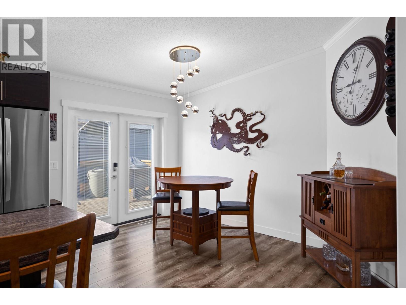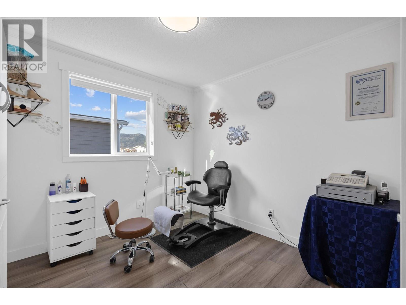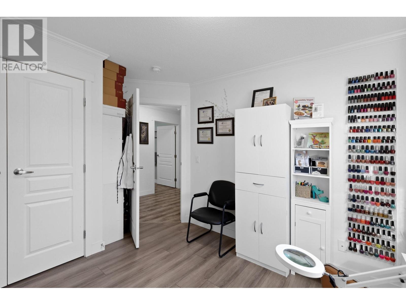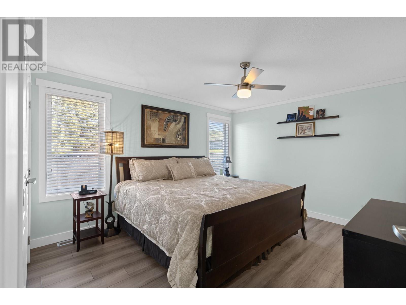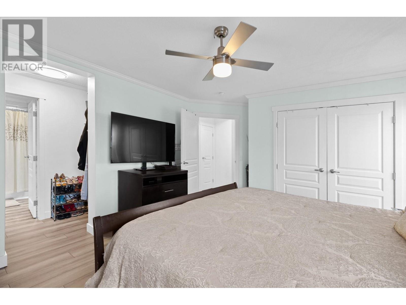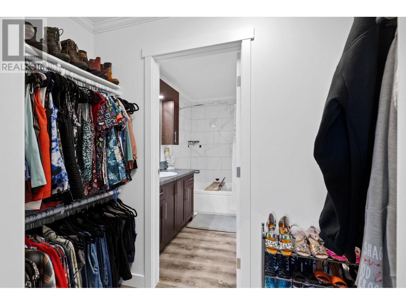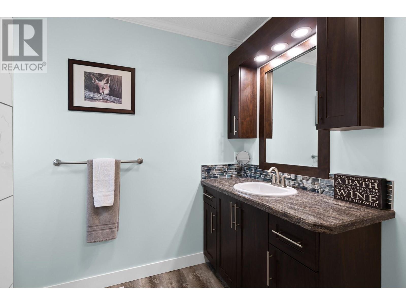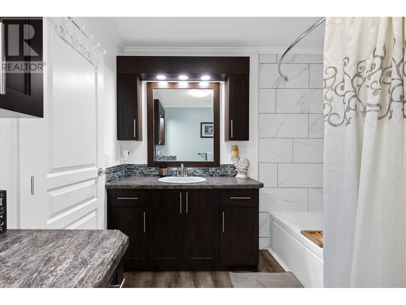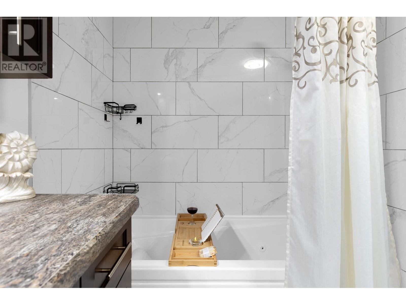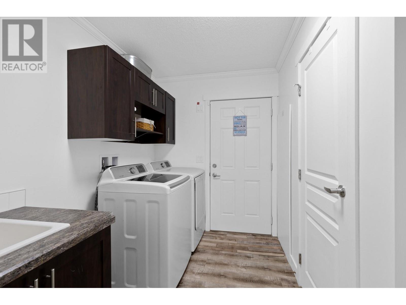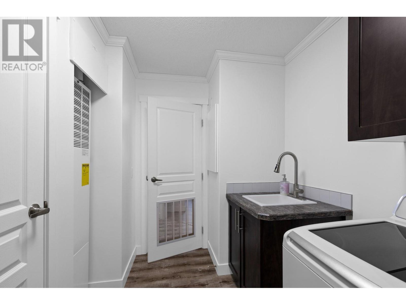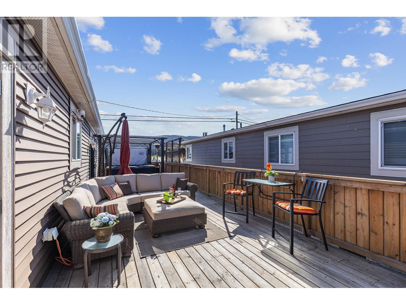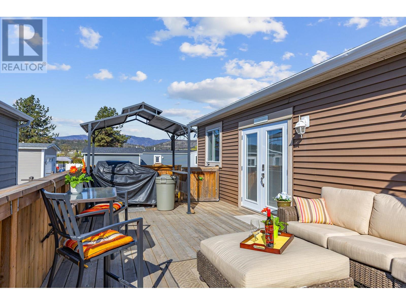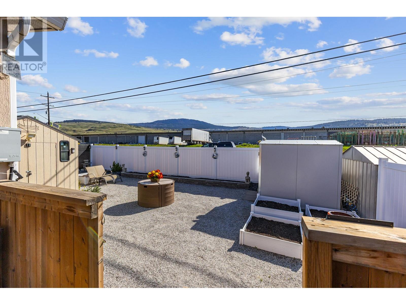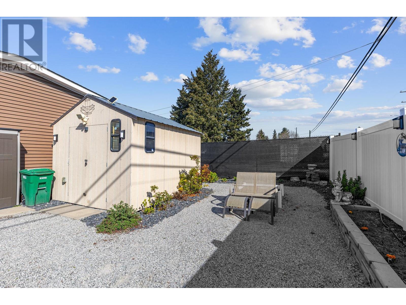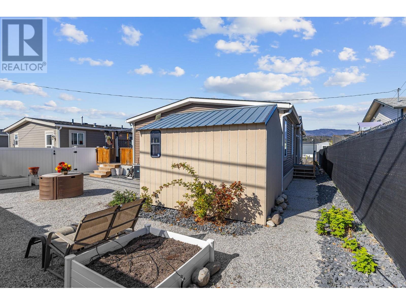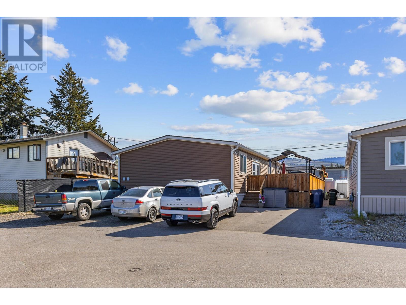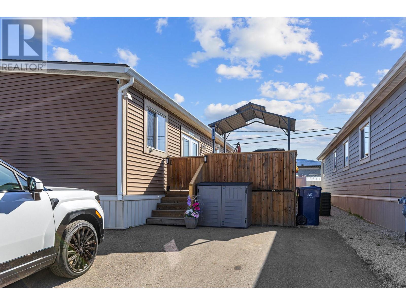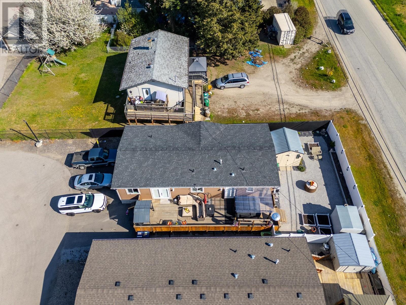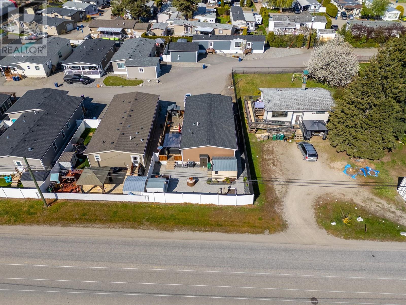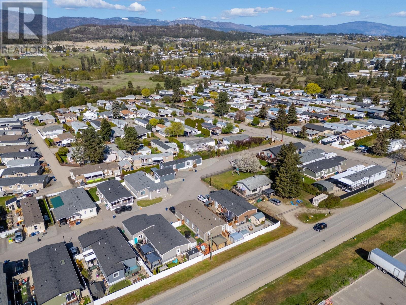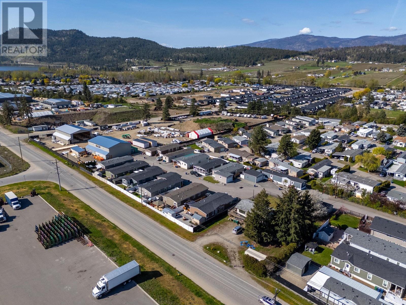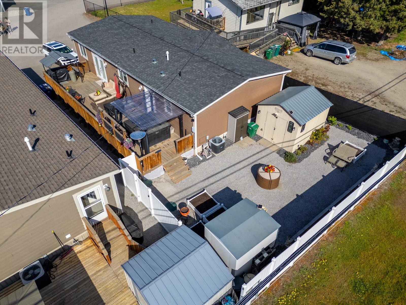Available for purchase for the first time this former show home of Belaire Estates. This magnificent property showcases three bedrooms, two bathrooms, a large kitchen equipped with stainless steel appliances and a 9-foot entertainer's island. Indulge in the therapeutic Michael Phelps spa, or host gatherings on the expansive 12 x 48-foot deck, featuring a covered barbecue area. The yard is fully enclosed with a 6-foot vinyl fence, inground irrigation, and two storage sheds. Additional features include a water filtration system with a water softener and RO system, air conditioning, and a high-efficiency furnace. The master bath boasts a second vanity and a large 6-foot jetted tub, while the laundry room features cabinets and 36-inch doorways. (id:56537)
Contact Don Rae 250-864-7337 the experienced condo specialist that knows Single Family. Outside the Okanagan? Call toll free 1-877-700-6688
Amenities Nearby : -
Access : -
Appliances Inc : Range, Refrigerator, Dishwasher, Dryer, Oven - Electric, Water Heater - Electric, Microwave, Washer, Water purifier, Wine Fridge
Community Features : Pet Restrictions, Pets Allowed With Restrictions, Rentals Not Allowed
Features : -
Structures : -
Total Parking Spaces : 4
View : -
Waterfront : -
Architecture Style : -
Bathrooms (Partial) : 0
Cooling : Central air conditioning
Fire Protection : -
Fireplace Fuel : -
Fireplace Type : -
Floor Space : -
Flooring : -
Foundation Type : -
Heating Fuel : -
Heating Type : Forced air
Roof Style : Unknown
Roofing Material : Asphalt shingle
Sewer : Septic tank
Utility Water : Private Utility
Laundry room
: 13'4'' x 16'1''
Living room
: 13'4'' x 16'1''
Kitchen
: 13'5'' x 14'10''
Dining room
: 13'3'' x 8'8''
5pc Ensuite bath
: 8'10'' x 9'9''
4pc Bathroom
: 9'1'' x 5'6''
Bedroom
: 12'6'' x 10'1''
Bedroom
: 13'6'' x 9'8''
Primary Bedroom
: 12'8'' x 16'1''


