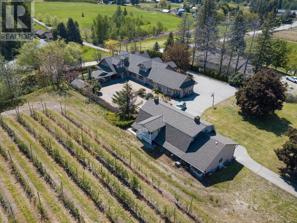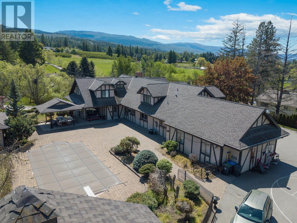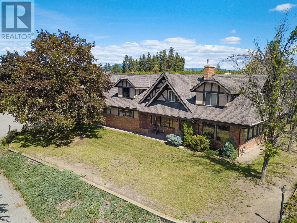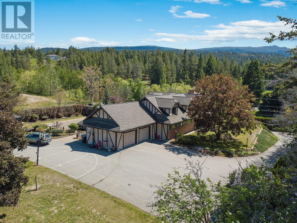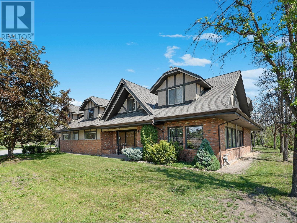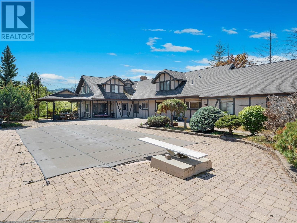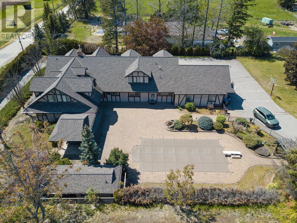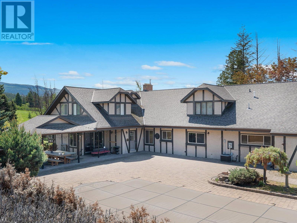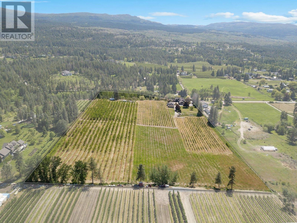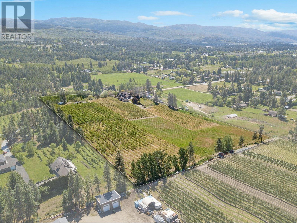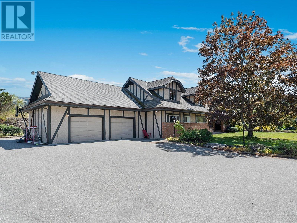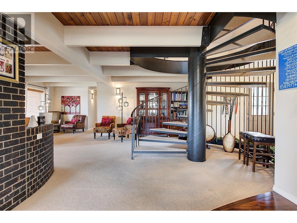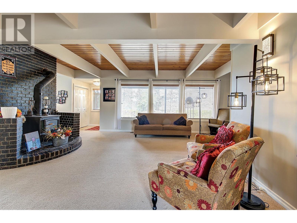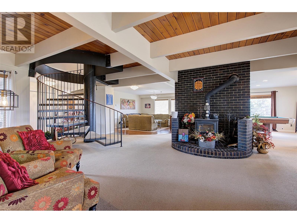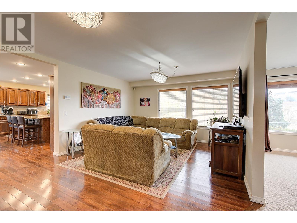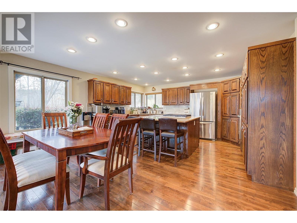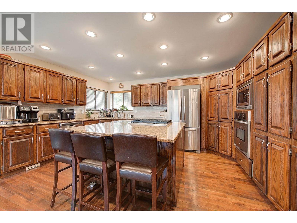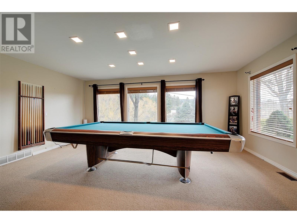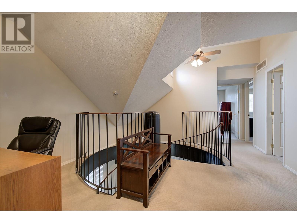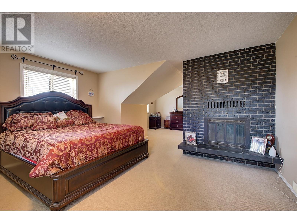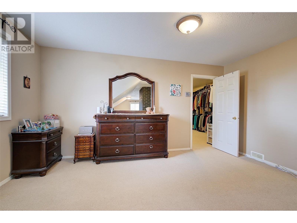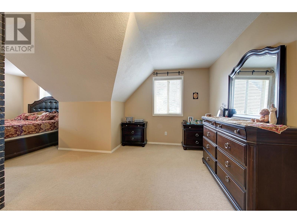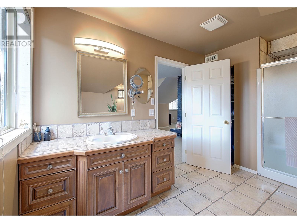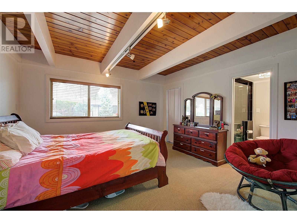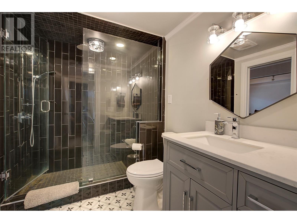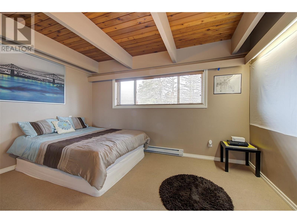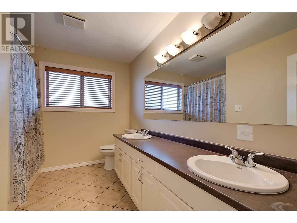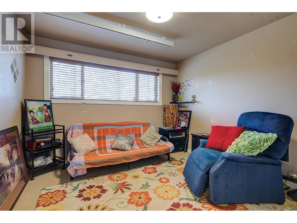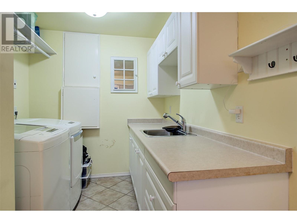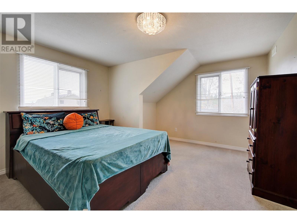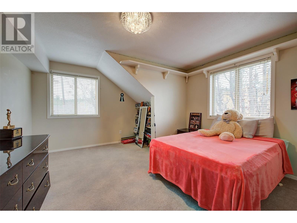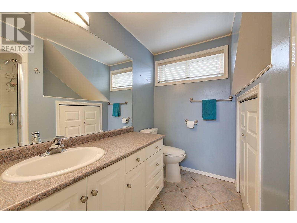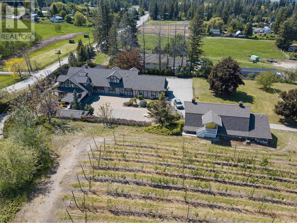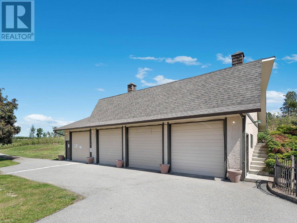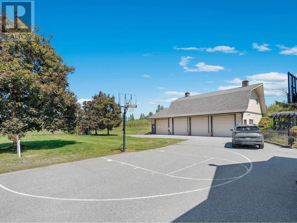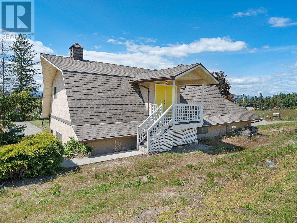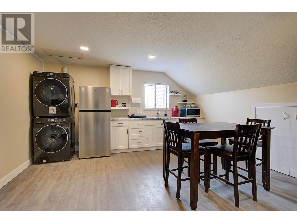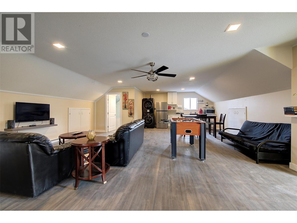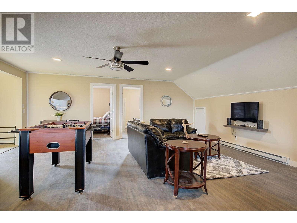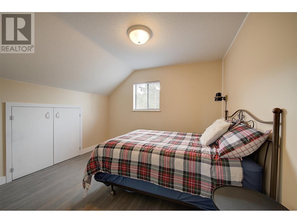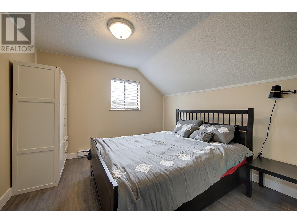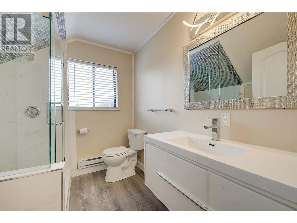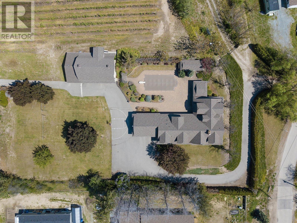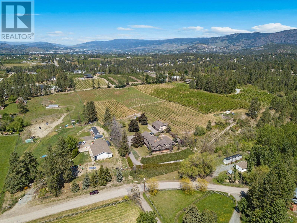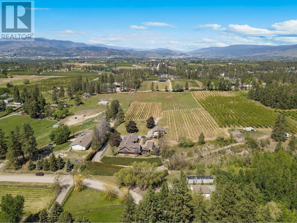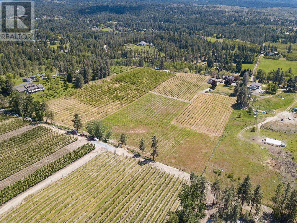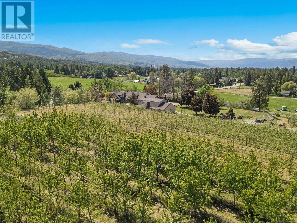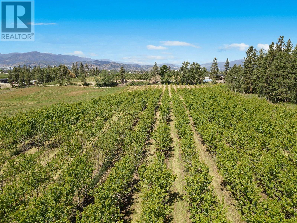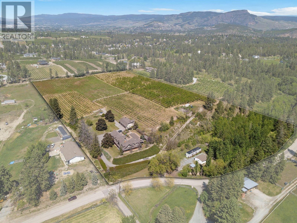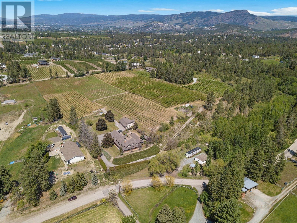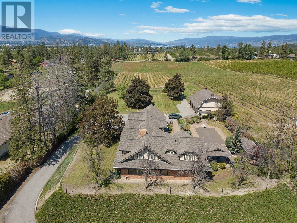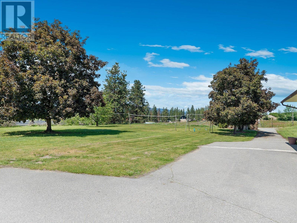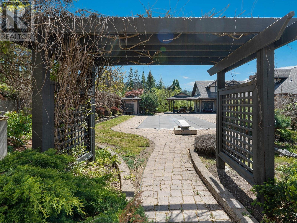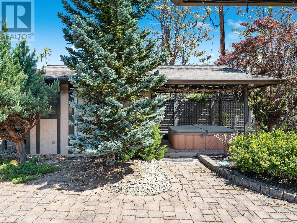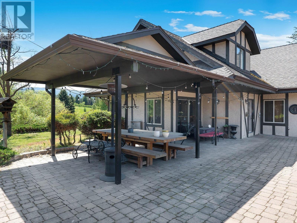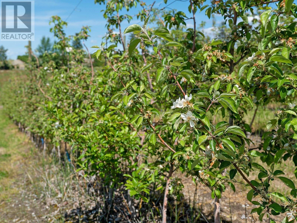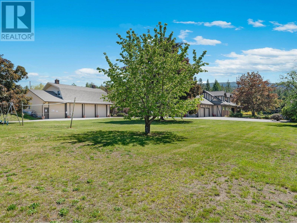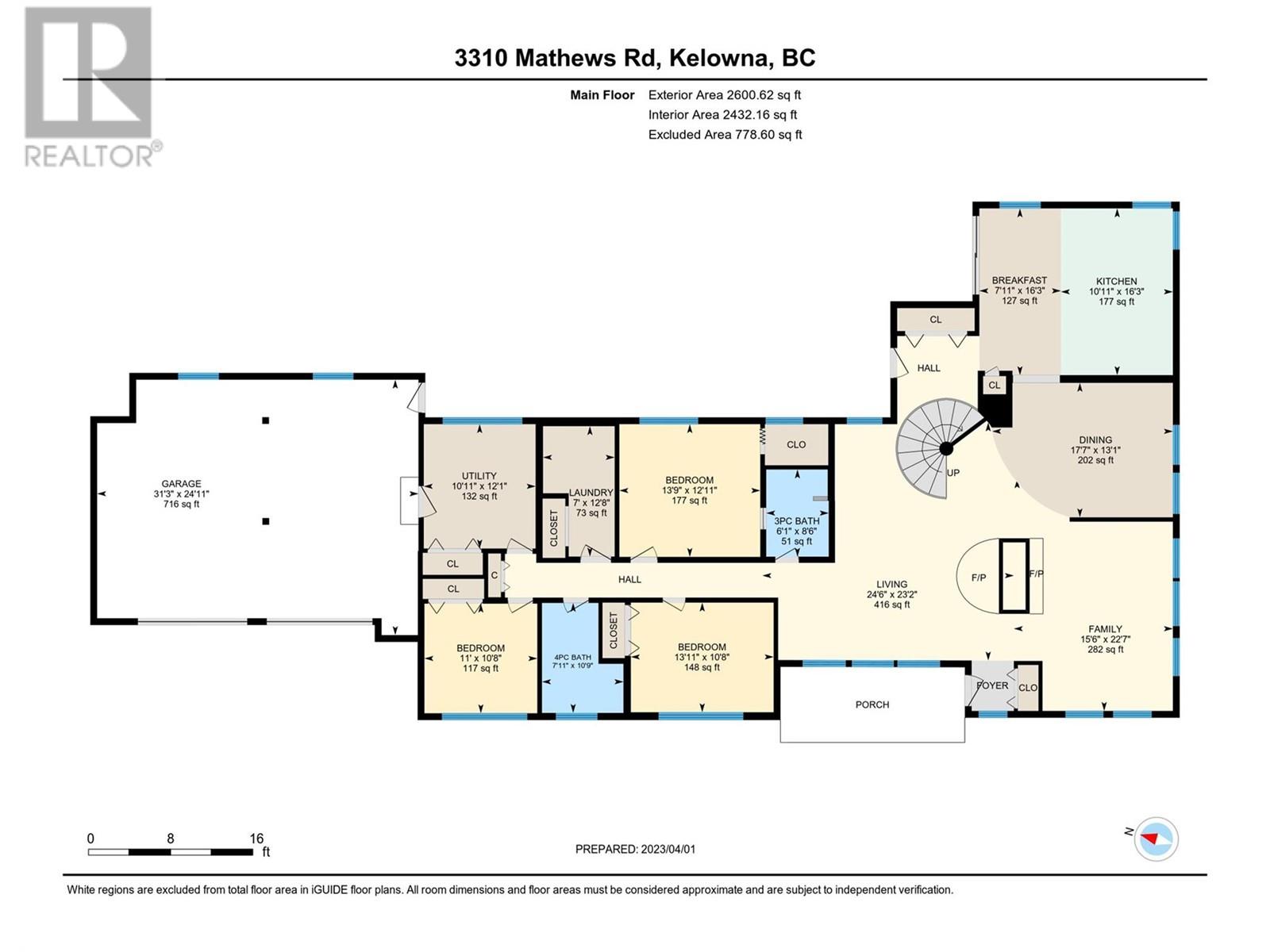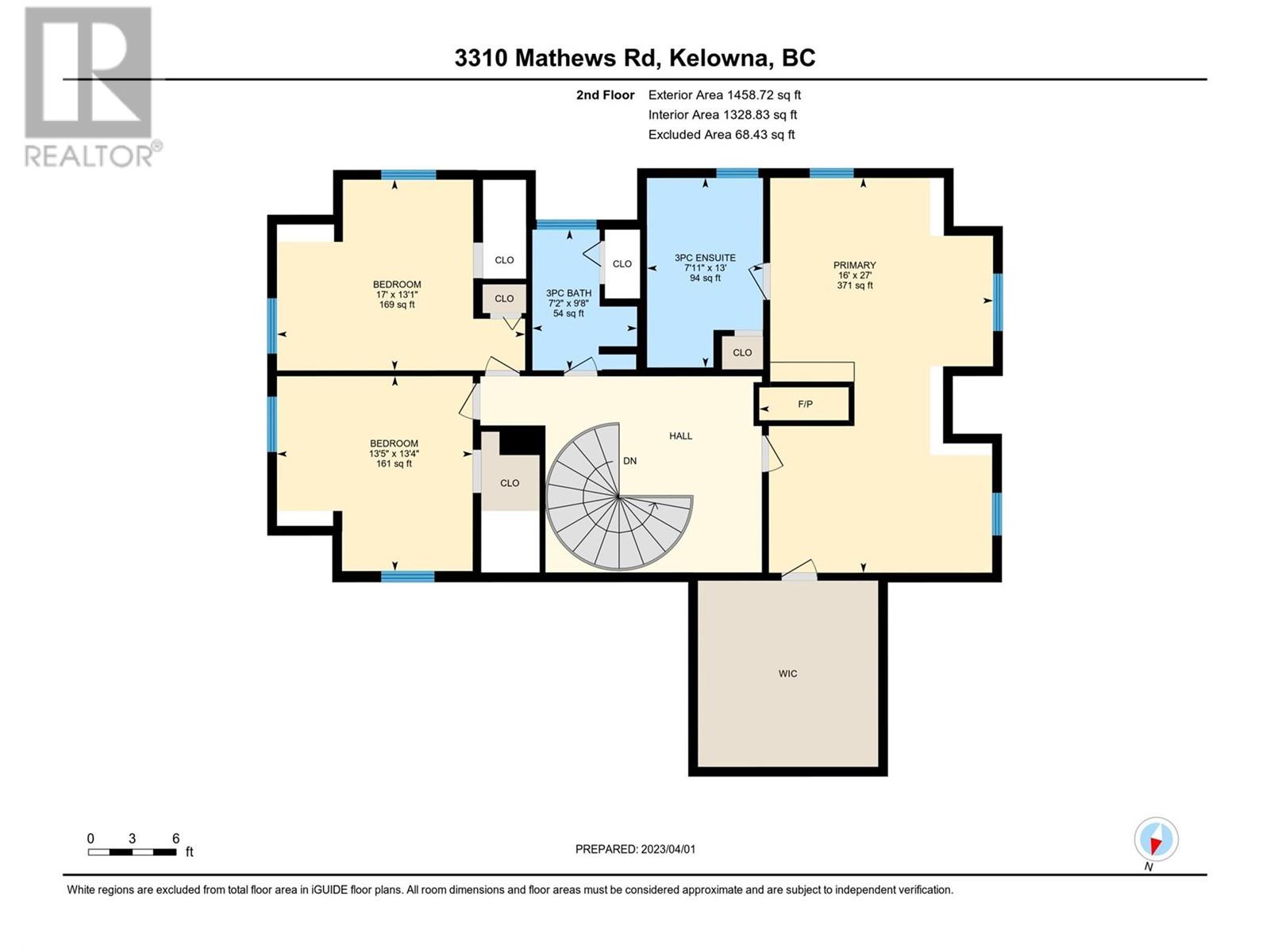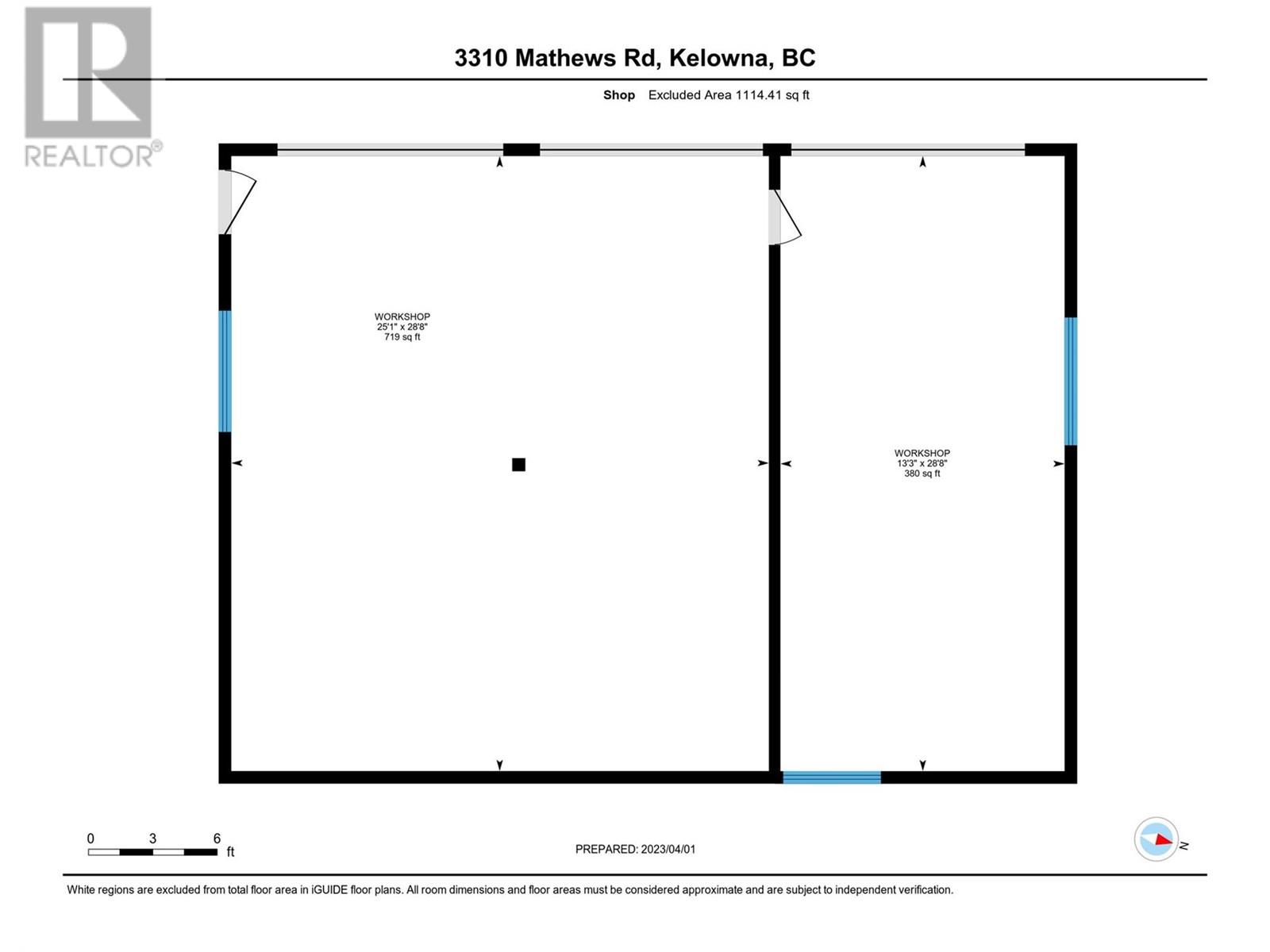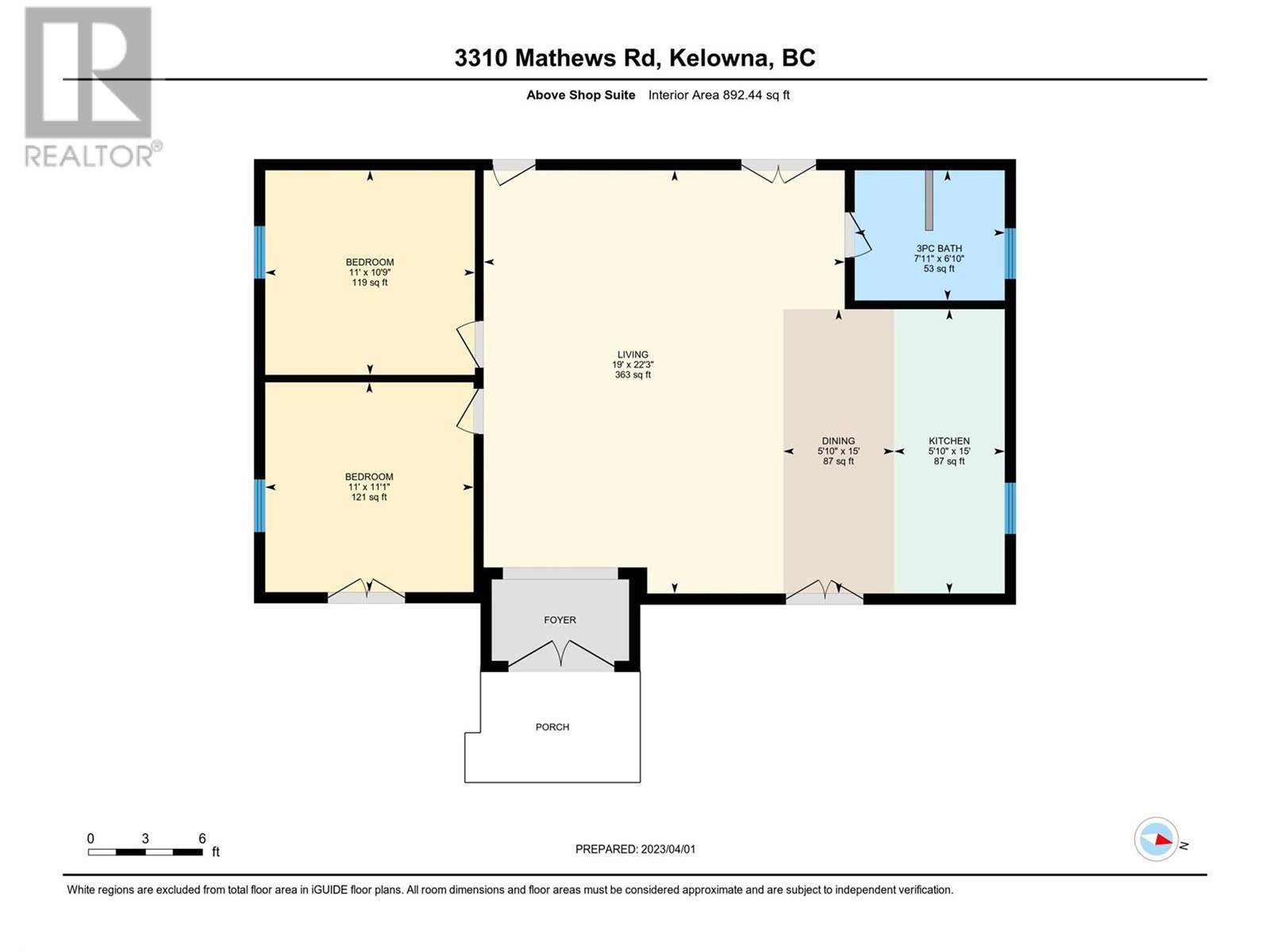Court ordered sale. Presenting this 16.5-acre property located in the heart of South East Kelowna, offering a blend of family living and agricultural potential. The main home spans nearly 5,000 square feet, featuring 6 spacious bedrooms and 4 bathrooms, ideal for a large family or entertaining guests. The open-concept main floor boasts a family room, rec room, and a bright, modern kitchen. The property also includes a 4-car garage with a workshop for your hobbies or acreage needs. Above the garage, you’ll find additional living space. Step outside into your own private oasis, complete with a massive yard and a stunning, oversized pool. 10 acres planted with apples and cherries, offering the opportunity to own a working orchard in one of Kelowna's most desirable locations. This rare property blends so many great features with the practical benefits of a thriving orchard, all while being minutes away from the amenities of Kelowna. (id:56537)
Contact Don Rae 250-864-7337 the experienced condo specialist that knows Single Family. Outside the Okanagan? Call toll free 1-877-700-6688
Amenities Nearby : -
Access : -
Appliances Inc : -
Community Features : -
Features : -
Structures : -
Total Parking Spaces : 4
View : Mountain view, View (panoramic)
Waterfront : -
Architecture Style : -
Bathrooms (Partial) : 0
Cooling : Central air conditioning
Fire Protection : -
Fireplace Fuel : Wood
Fireplace Type : Conventional
Floor Space : -
Flooring : Carpeted, Hardwood, Tile
Foundation Type : -
Heating Fuel : Electric
Heating Type : Forced air, See remarks
Roof Style : Unknown
Roofing Material : Asphalt shingle
Sewer : Septic tank
Utility Water : Irrigation District
Living room
: 22'3'' x 19'0''
Kitchen
: 15'0'' x 5'10''
Dining room
: 15'0'' x 5'10''
Bedroom
: 10'9'' x 11'0''
Bedroom
: 11'1'' x 11'0''
Full bathroom
: 6'10'' x 7'11''
Primary Bedroom
: 16'0'' x 27'0''
Bedroom
: 17'0'' x 13'1''
Bedroom
: 10'8'' x 13'11''
4pc Bathroom
: 10'9'' x 7'11''
3pc Bathroom
: 8'6'' x 6'1''
Bedroom
: 13'5'' x 13'4''
3pc Ensuite bath
: 7'11'' x 13'0''
3pc Bathroom
: 7'2'' x 9'8''
Utility room
: 12'1'' x 10'11''
Living room
: 23'2'' x 24'6''
Laundry room
: 12'8'' x 7'0''
Kitchen
: 16'3'' x 10'11''
Other
: 24'11'' x 31'3''
Family room
: 22'7'' x 15'6''
Dining room
: 13'1'' x 17'7''
Dining nook
: 16'3'' x 7'11''
Bedroom
: 10'8'' x 11'0''
Bedroom
: 12'11'' x 13'9''


