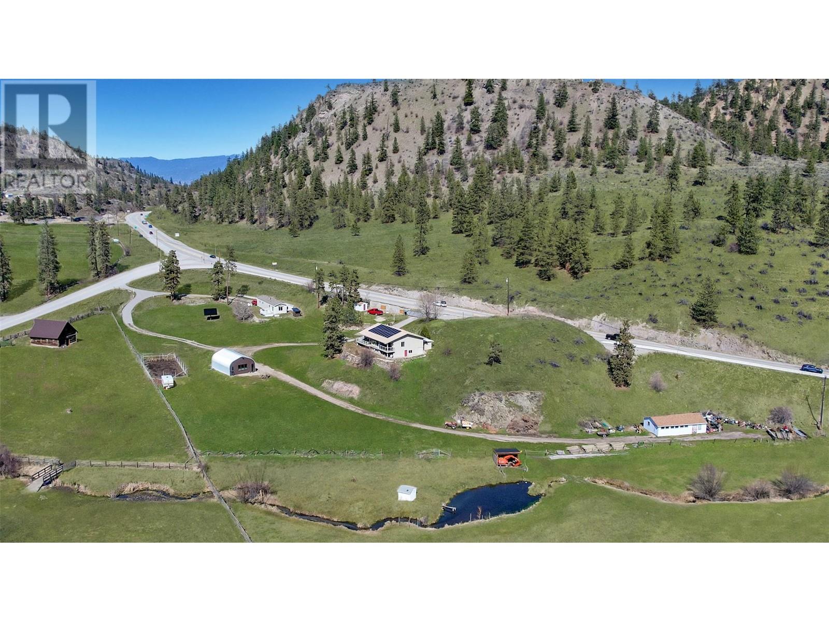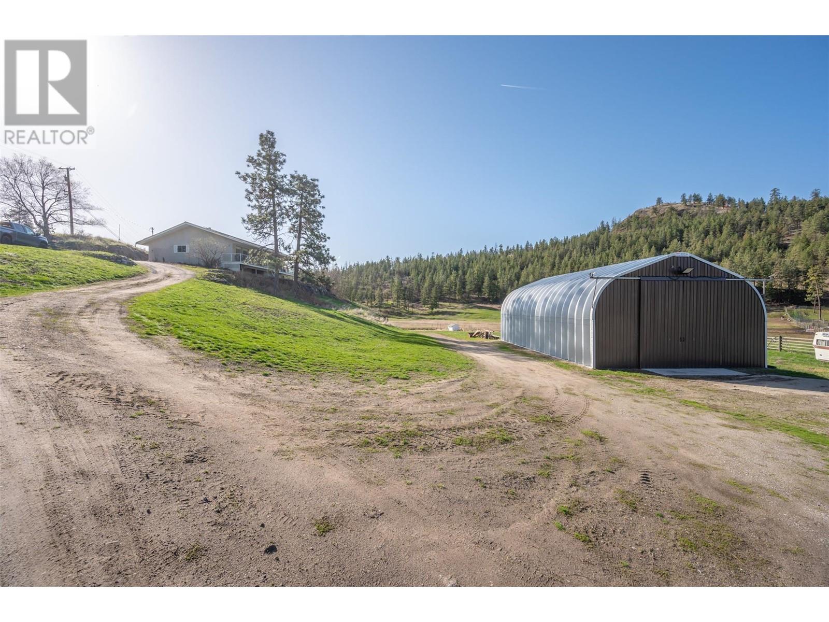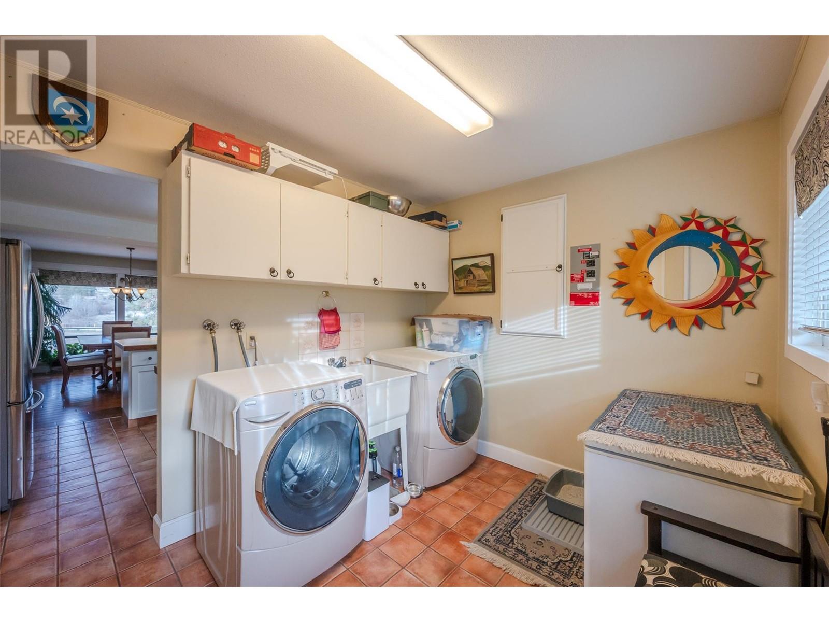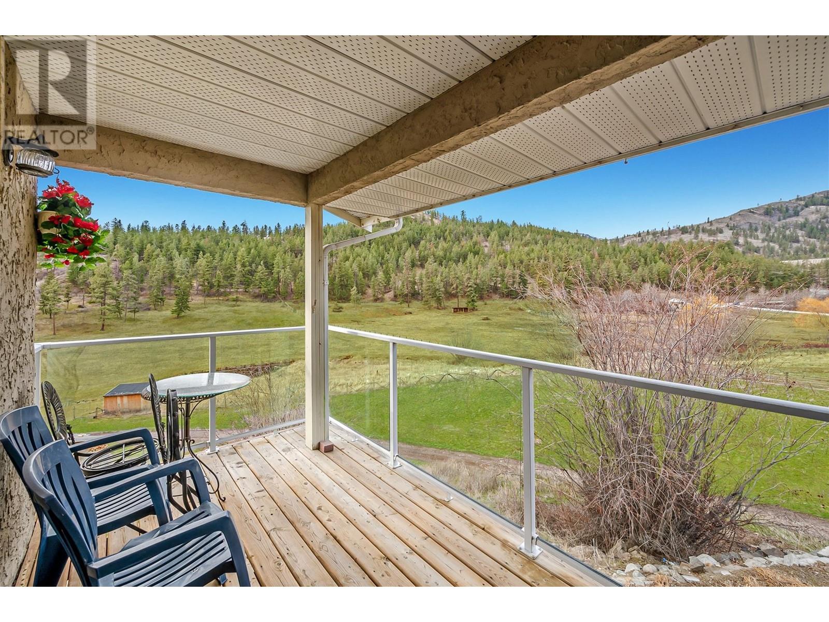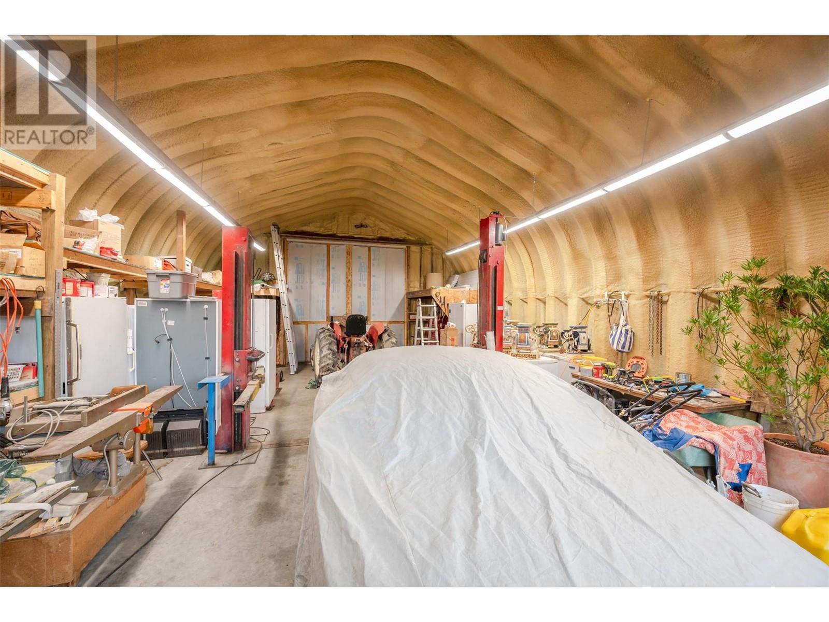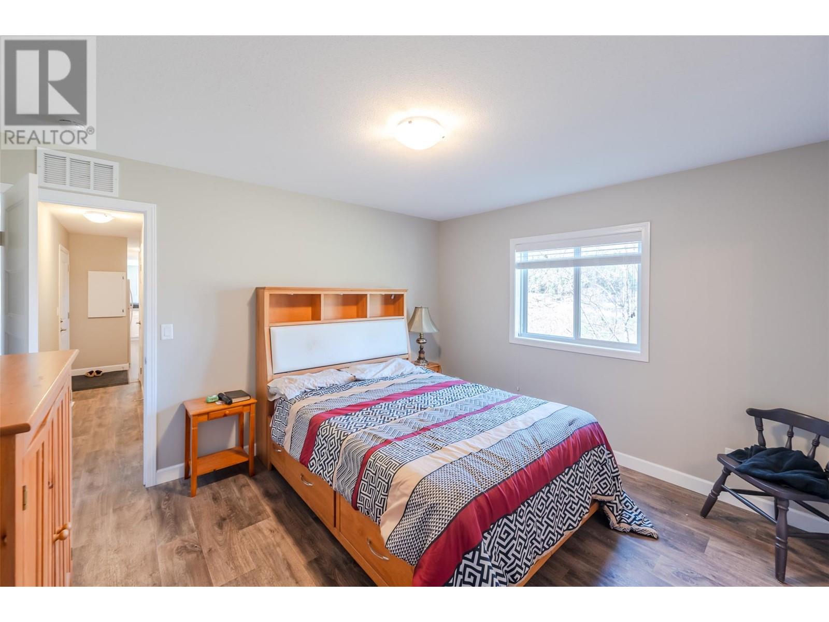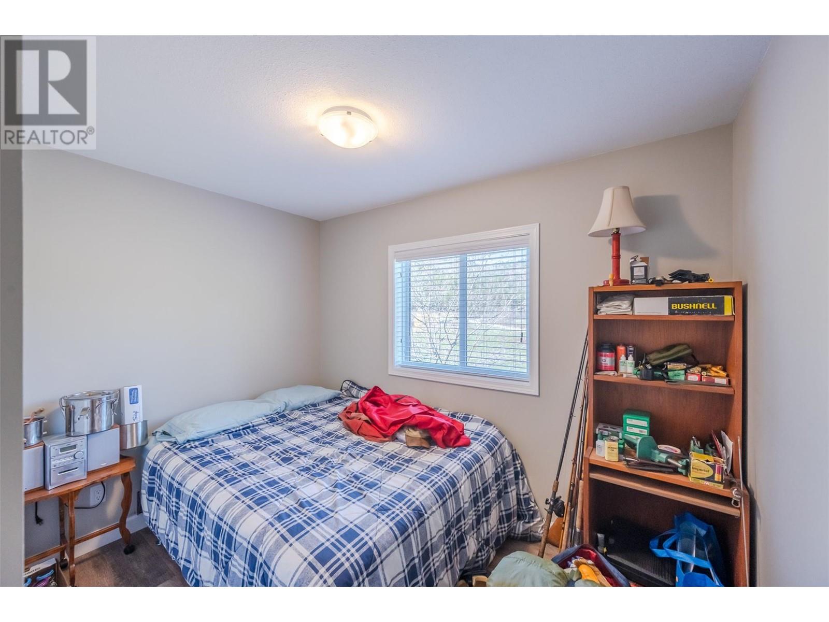The ultimate acreage, only a short drive from Penticton with easy access to Highway 97 & White Lake Rd. This 22+ acre property would be perfect for raising livestock or planting a vineyard & has approximately 13 acres of flat, usable fully fenced/cross-fenced land. The stunning 1,500+ sqft home has many updates including an energy efficient ductless heating/ac system, eco-friendly, efficient wood heating stove, updated kitchen, new paint & flooring throughout, 2 upgraded decks with glass deck railing and more! Home also features an abundance of storage & a walk-in basement with crawl space. The property includes a 2022 built 924sqft 2bd, 2ba modular home, currently rented for $2,000/month, a fully serviced RV site, a 25’ x 38’ quonset shop, and a 30’ x 48’ wood/hay shed. The Marron River runs right through the property, there is a new septic field, & also a new well in 2018 that provides more than enough water to service land & home. Property is within the ALR. Call today for more information. (id:56537)
Contact Don Rae 250-864-7337 the experienced condo specialist that knows Single Family. Outside the Okanagan? Call toll free 1-877-700-6688
Amenities Nearby : Golf Nearby
Access : -
Appliances Inc : Range, Refrigerator, Dishwasher, Dryer, Microwave, See remarks, Water softener
Community Features : Rural Setting
Features : Private setting
Structures : -
Total Parking Spaces : 1
View : Mountain view
Waterfront : Waterfront on creek
Zoning Type : Agricultural
Architecture Style : Bungalow
Bathrooms (Partial) : 0
Cooling : See Remarks
Fire Protection : Smoke Detector Only
Fireplace Fuel : -
Fireplace Type : -
Floor Space : -
Flooring : -
Foundation Type : -
Heating Fuel : Electric
Heating Type : Forced air, Other, See remarks
Roof Style : Unknown
Roofing Material : Asphalt shingle
Sewer : Septic tank
Utility Water : Well
Living room
: 20'4'' x 23'2''
4pc Bathroom
: 7' x 11'6''
Bedroom
: 10'4'' x 11'6''
3pc Ensuite bath
: 11'6'' x 14'4''
Other
: 6'11'' x 7'4''
Primary Bedroom
: 14'4'' x 17'2''
Laundry room
: 8'4'' x 9'10''
Kitchen
: 10'4'' x 12'
Dining room
: 12' x 14'


