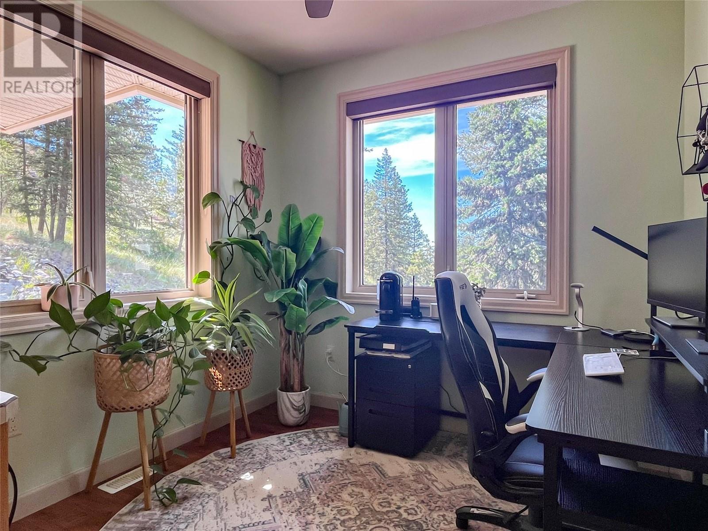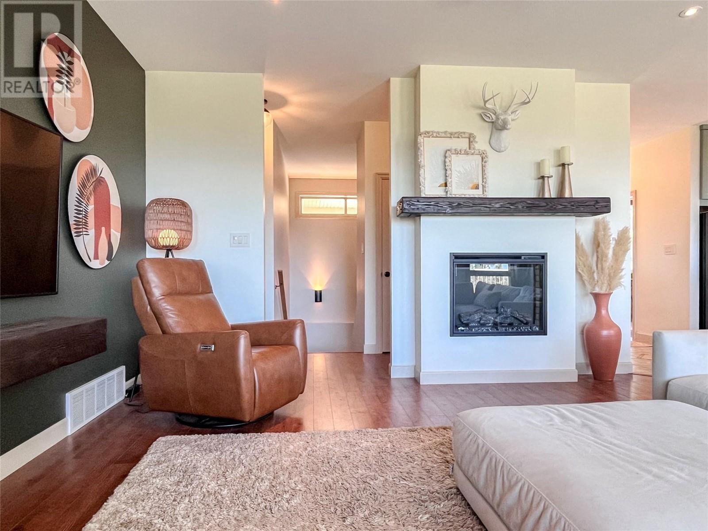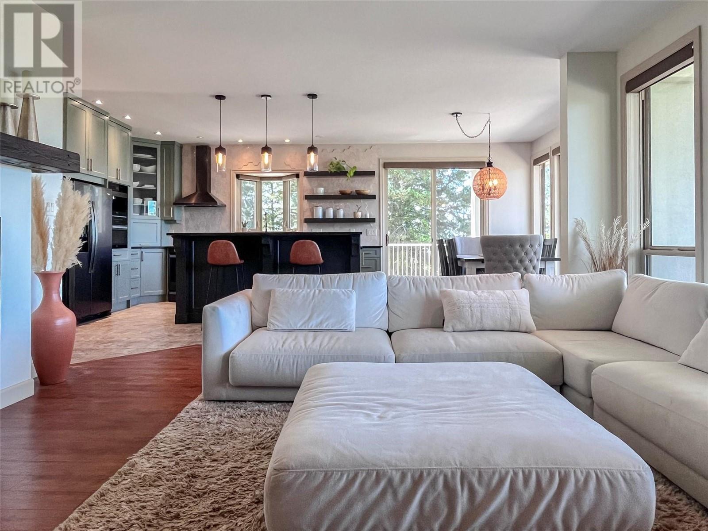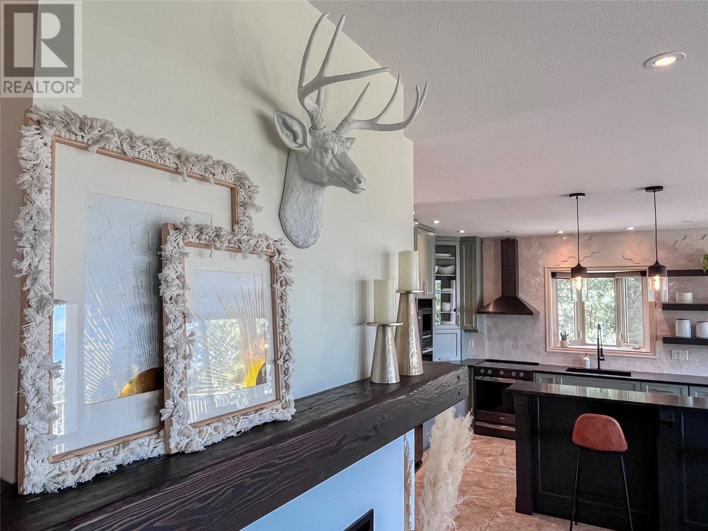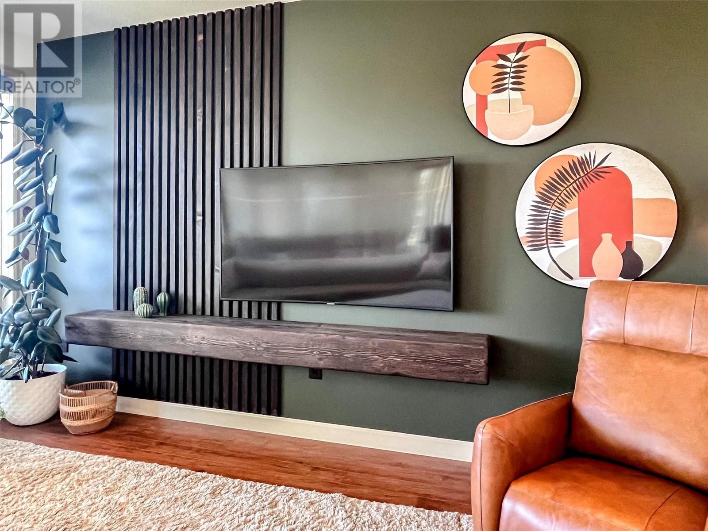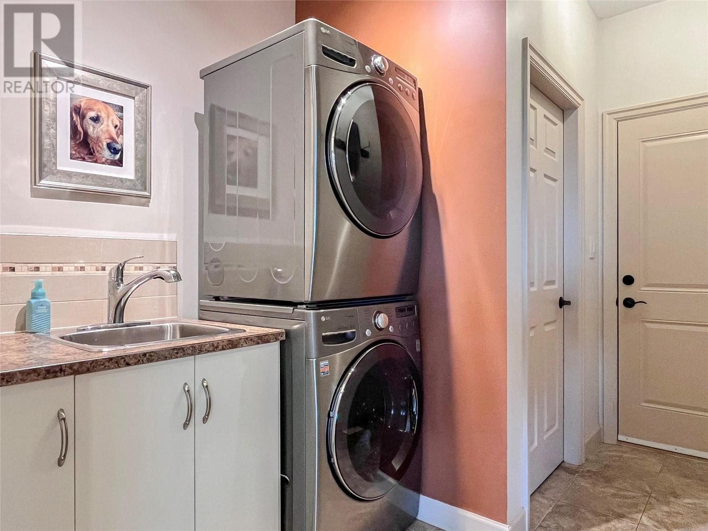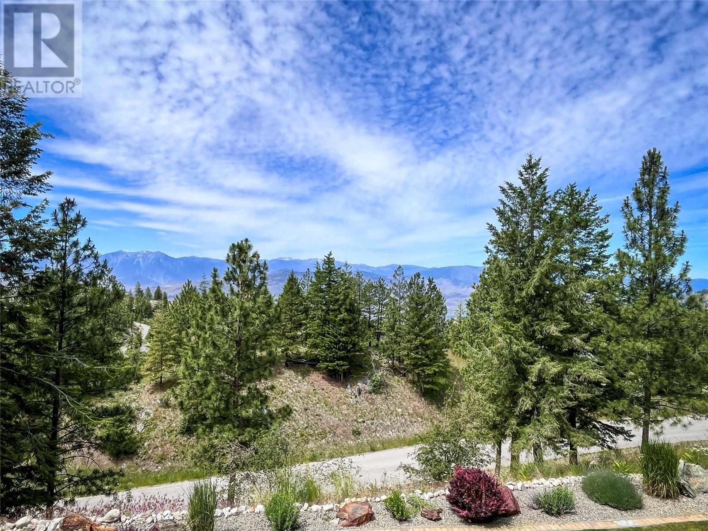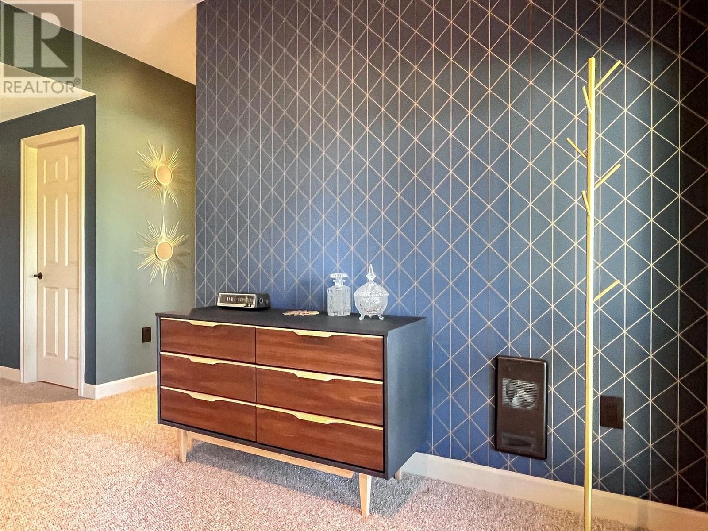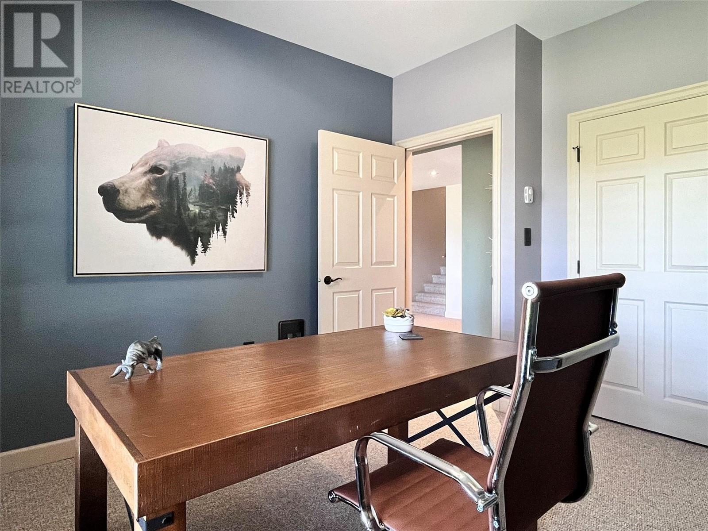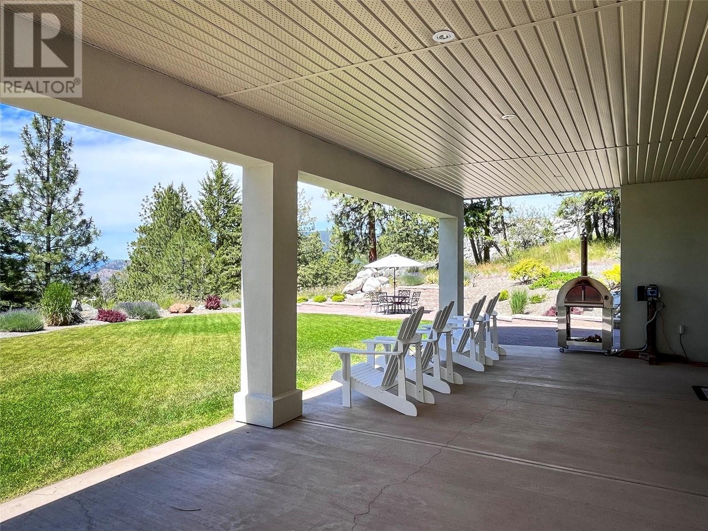Description
Step into your best life in this beautifully updated level-entry home, tucked away on a serene 3.5-acre property just east of Osoyoos. Over 2800 sq ft of thoughtfully curated living space blends style and functionality with a bright, open-concept layout that’s perfect for everyday comfort and entertaining alike. The main level features a modern showstopper kitchen with premium finishes and appliances including Miele coffee station, a spacious primary suite complete with a luxe ensuite, a bright spacious office and seamless access to a large deck where you can soak in panoramic views and unforgettable sunsets. Downstairs, the walkout basement offers room to host guests with 2 bedrooms and full bath, enjoy movie nights in the media zone, or kick back in the game area - all with direct access to the expansive, ultra-private backyard. Add a wet bar or suite with optional plumbing on lower level. The attached oversized 2 car garage with epoxy floor is accompanied by a bonus flex space! Use as a gym, hobby room, separate business space or added workshop or open it up for added parking for toys. Whether you're looking for a full-time family retreat or a peaceful place to downshift into retirement, this home has it all. A Few Extras? It has usable land, a paved driveway, professional landscaping, and even an observatory prepped for future stargazing (Bring Your Own Telescope!) This is more than just a home—it's a lifestyle. Come see what Okanagan living really looks like. (id:56537)










