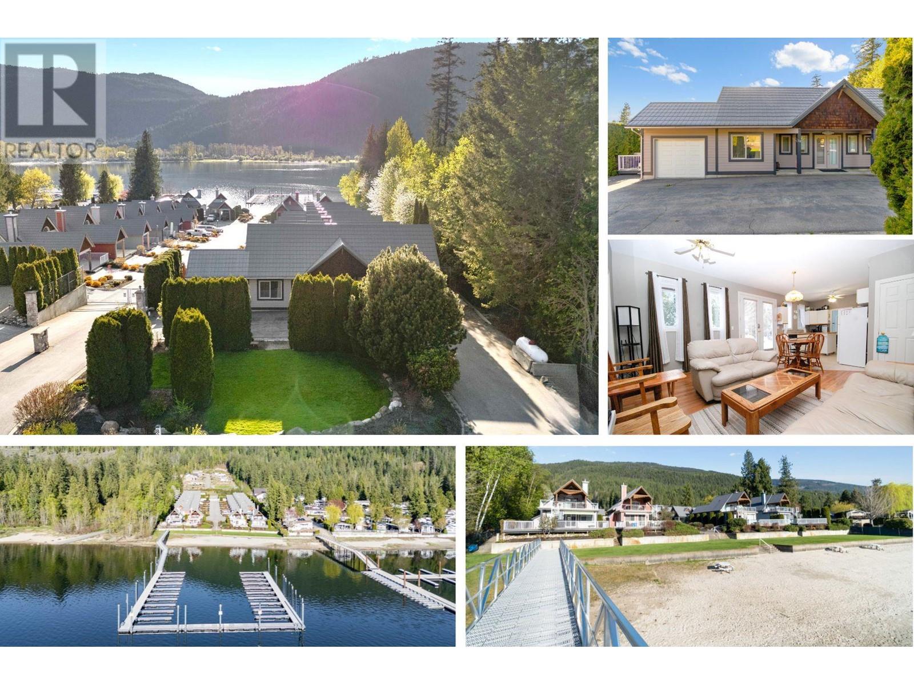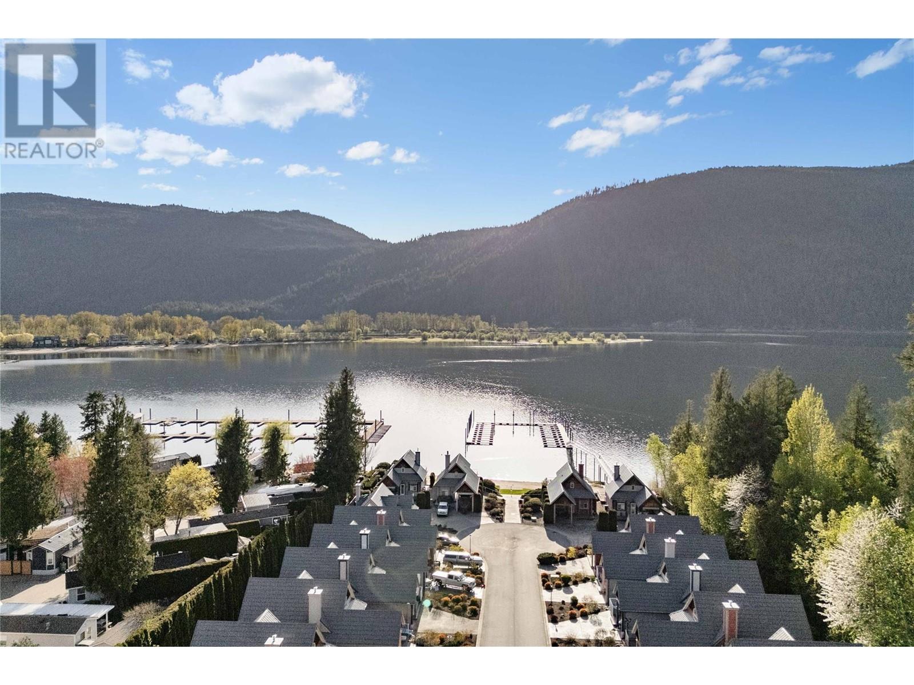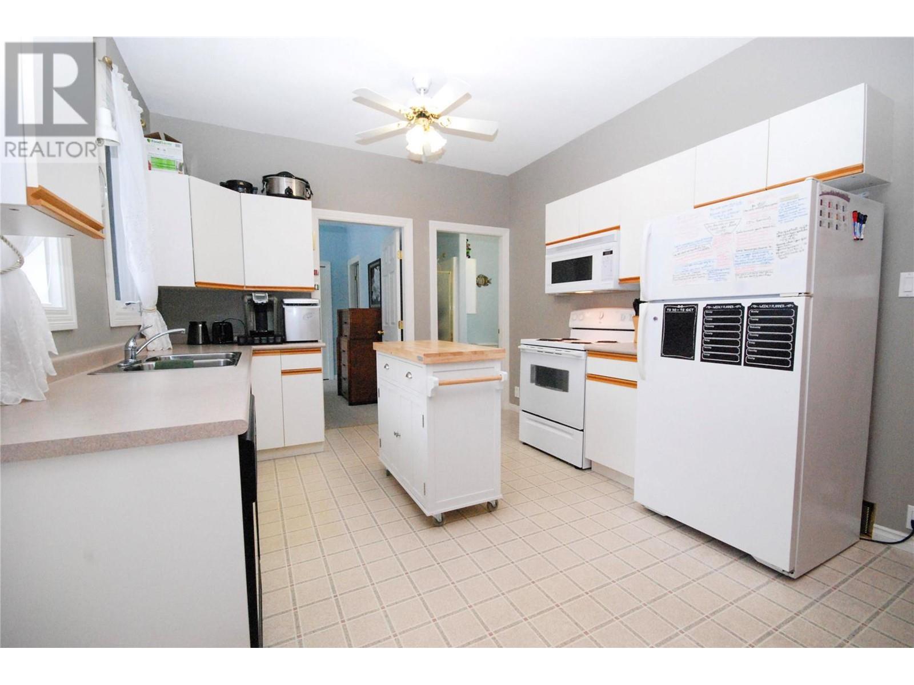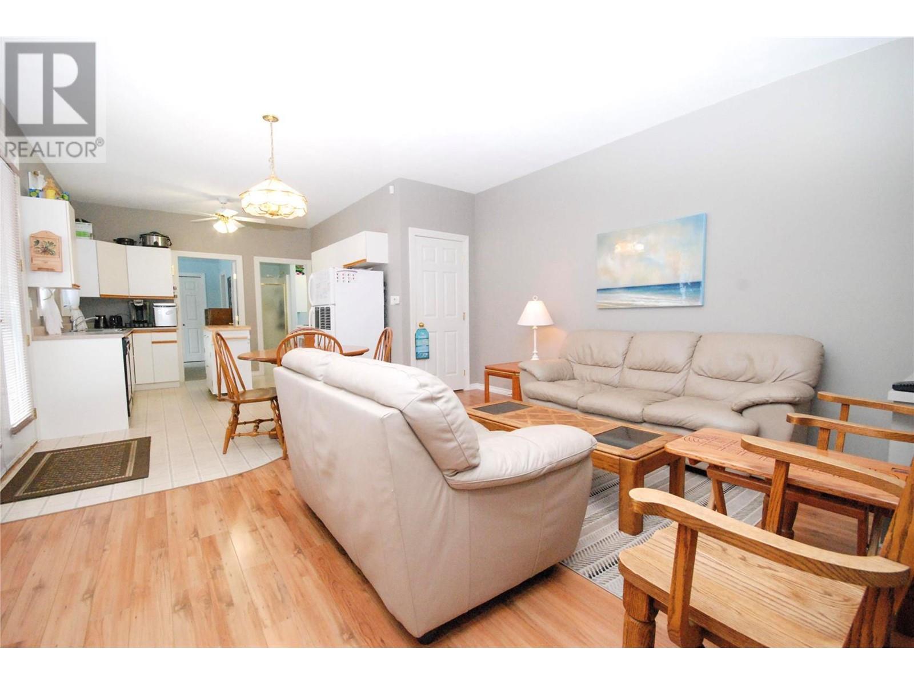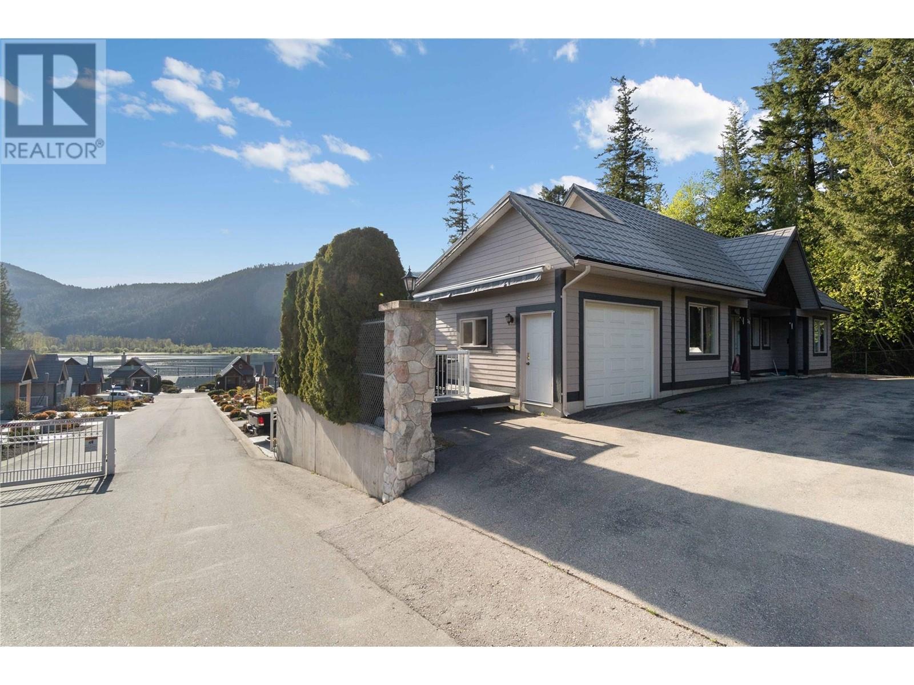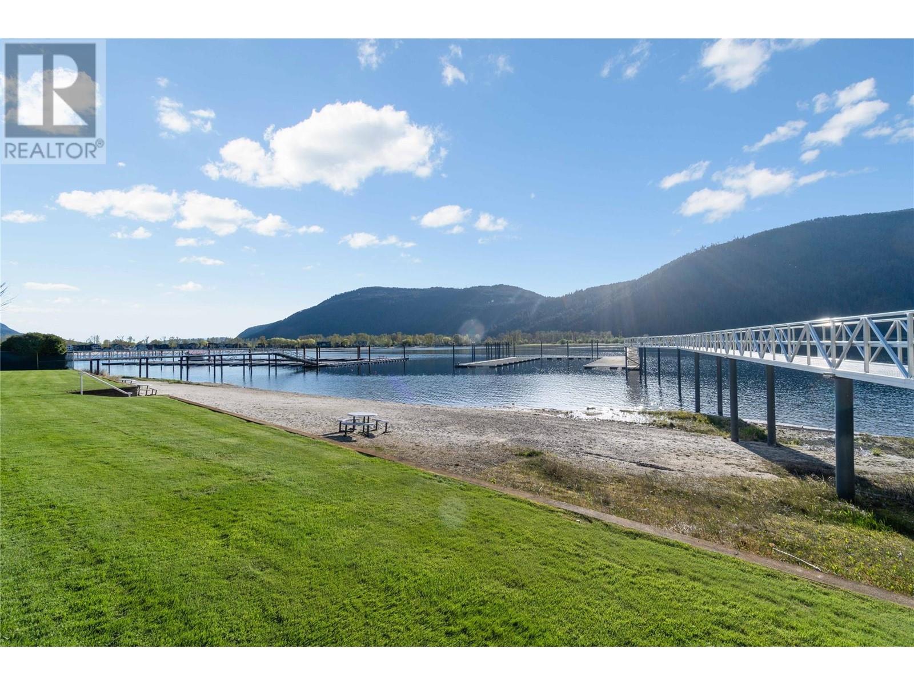*BOAT SLIP INCLUDED* Mara Sands, a WATERFRONT development at the South end of Mara Lake continues to be a place families enjoy all summer as well as throughout winter taking advantage of our excellent skiing and snowmobiling conditions. This unit is unique in the development being the only unit with a garage and a basement, which is fully developed. The location offers ample parking including the ability to store your boat trailer. The dock was recently replaced with a new one that is fully paid for. West facing, there is a Sandy Beach and lots of common property to enjoy. Well designed, this unit has two bedrooms on the main level and two bathrooms (one ensuite), the kitchen and living room plus a large family room. In the basement is the 3rd bedroom, family room, full bathroom & laundry. The boat launch is conveniently right next door at the Mara Provincial Park. Don't miss this chance to get into a waterfront development that offers a boat slip, parking, a garage and room for your family and guests! (id:56537)
Contact Don Rae 250-864-7337 the experienced condo specialist that knows Mara Sands. Outside the Okanagan? Call toll free 1-877-700-6688
Amenities Nearby : Golf Nearby, Shopping, Ski area
Access : Easy access
Appliances Inc : Refrigerator, Dishwasher, Dryer, Range - Electric, Washer
Community Features : Pets Allowed, Pet Restrictions, Pets Allowed With Restrictions, Rentals Allowed With Restrictions
Features : -
Structures : -
Total Parking Spaces : 2
View : Lake view, Mountain view
Waterfront : Waterfront on lake
Architecture Style : Ranch
Bathrooms (Partial) : 1
Cooling : Central air conditioning
Fire Protection : Smoke Detector Only
Fireplace Fuel : -
Fireplace Type : -
Floor Space : -
Flooring : Carpeted, Linoleum
Foundation Type : -
Heating Fuel : Electric
Heating Type : Forced air
Roof Style : Unknown
Roofing Material : Metal
Sewer : Septic tank
Utility Water : Well
Dining nook
: 6'6'' x 6'0''
Bedroom
: 14'10'' x 12'0''
Family room
: 22'6'' x 10'6''
Storage
: 6'0'' x 7'0''
Full bathroom
: 9'6'' x 4'10''
Laundry room
: 6'8'' x 6'8''
Living room
: 10'0'' x 14'0''
Bedroom
: 14'6'' x 11'0''
Dining room
: 10'0'' x 6'0''
Kitchen
: 10'0'' x 11'0''
3pc Bathroom
: Measurements not available
2pc Ensuite bath
: Measurements not available
Primary Bedroom
: 11'0'' x 11'0''


