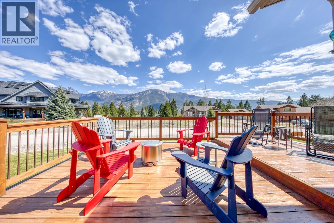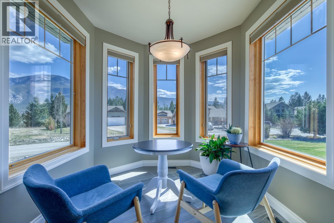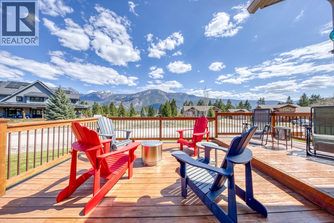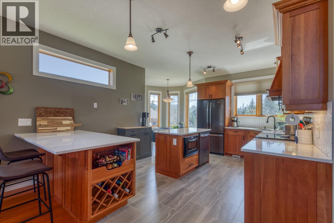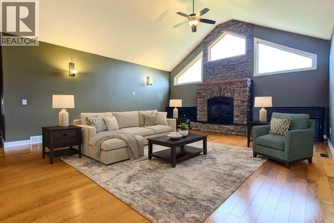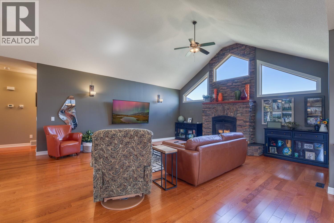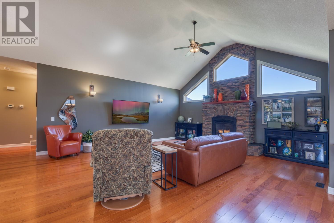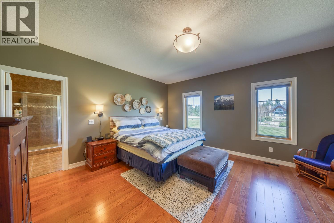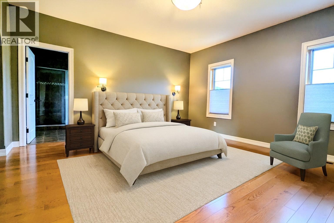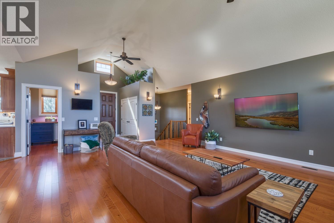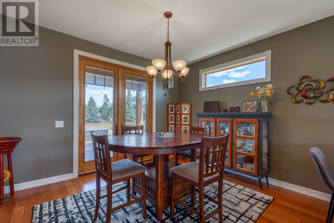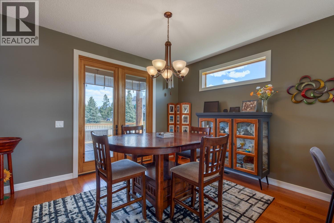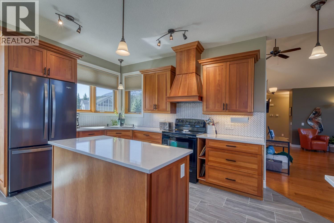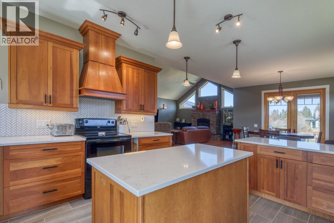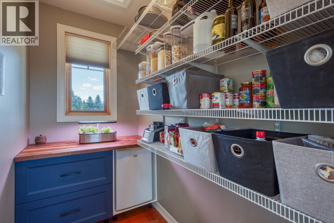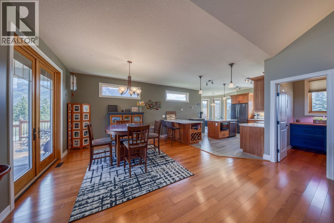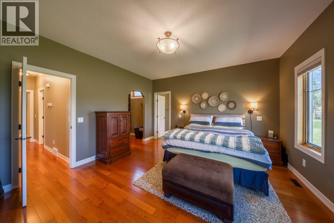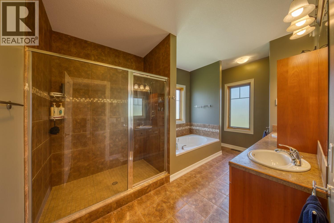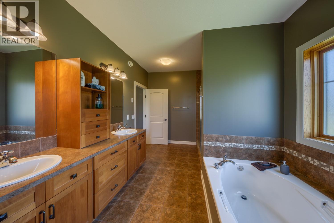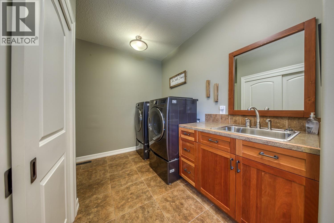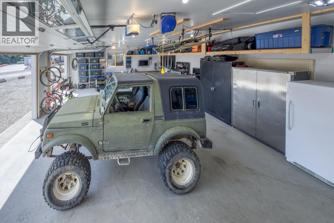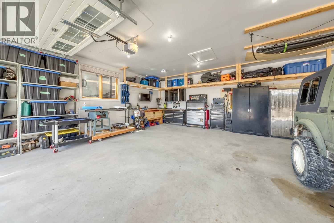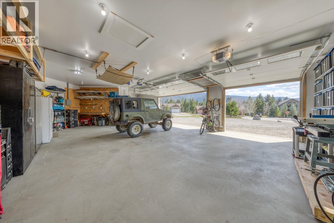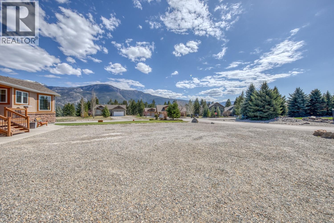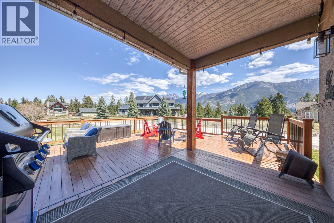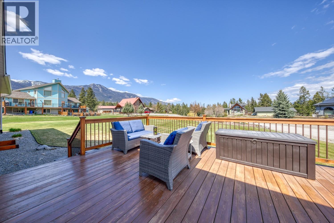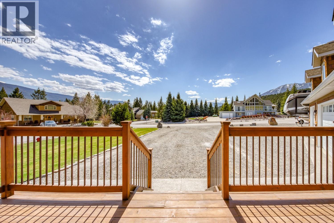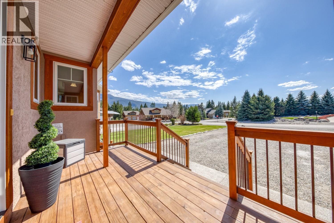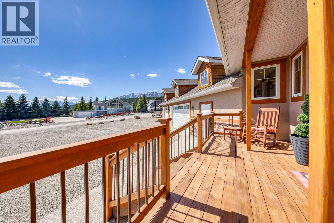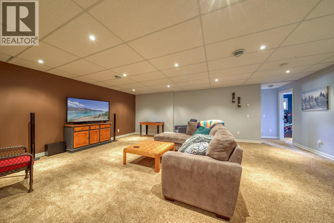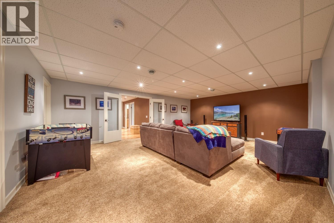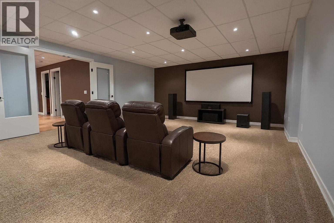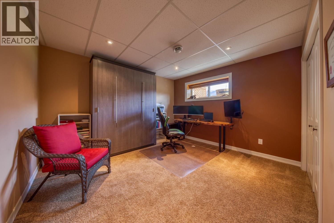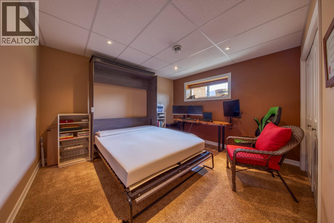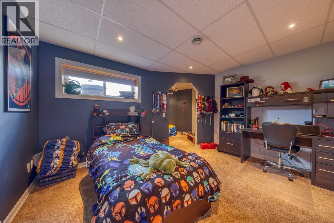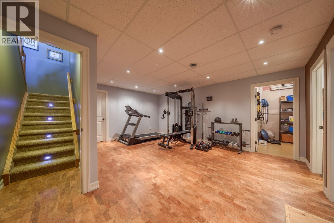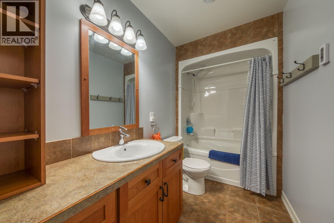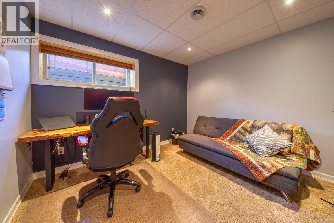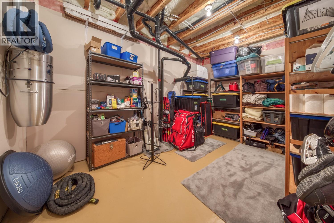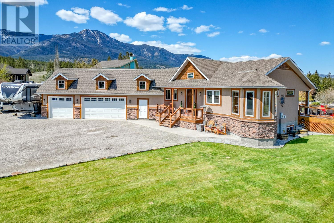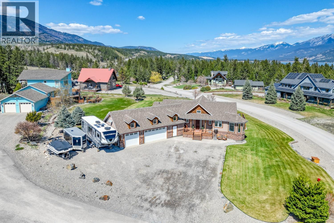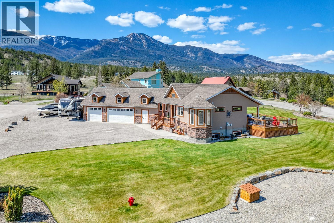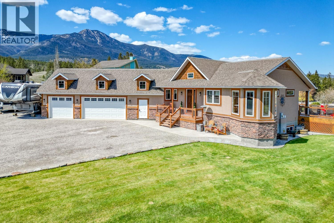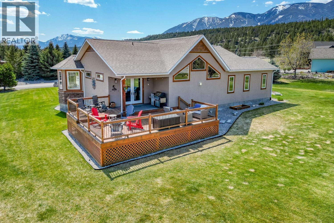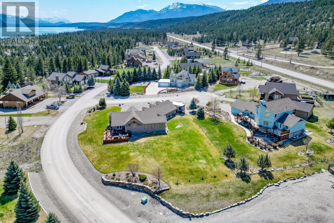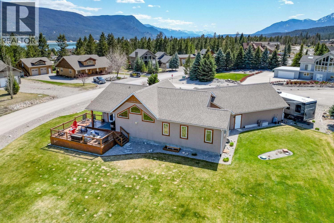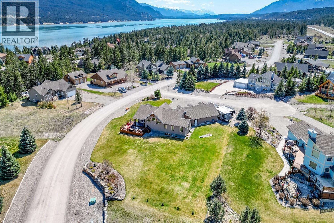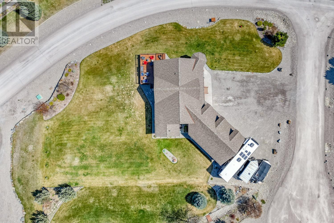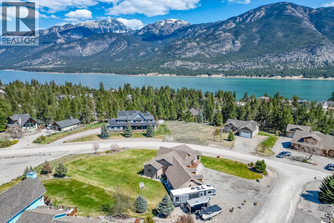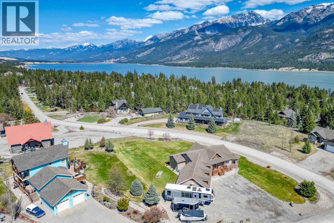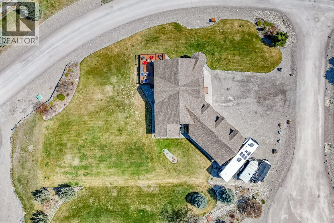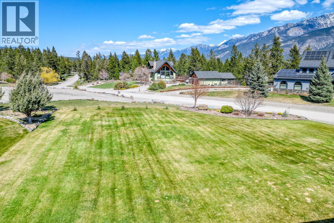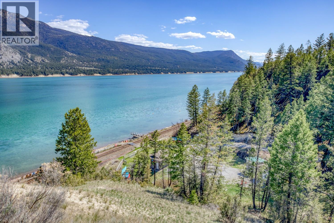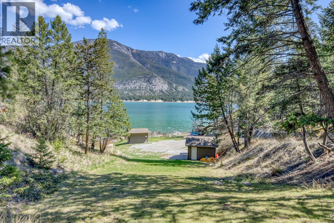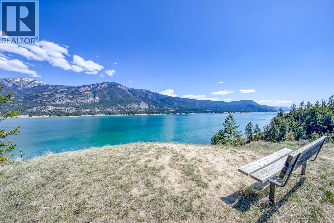STUNNING HOME WITH LAKE ACCESS & EPIC ROCKY MOUNTAIN VIEWS! This is the one you’ve been waiting for! Located in the peaceful neighbourhood of Columbia Ridge & set on an oversized, beautifully landscaped corner lot (over a 1/2 acre!), this incredible property offers jaw-dropping views of the Rockies & access to Columbia Lake—with boat buoy availability! Bring the RV, trailers, boats, & all your toys—there’s loads of extra parking plus a massive 3-car garage to store it all, no other available property in the valley has so much well-maintained & easily accessible space! Inside, the wow factor continues! The upgraded kitchen is a showstopper with sleek stone counters, black stainless appliances, upgraded walk-in pantry & the cutest breakfast nook you will ever see. The soaring vaulted ceilings will captivate you, the natural light streaming in will soothe you & the cozy stone fireplace will keep you warm on crisp winter nights. The primary suite? Absolute luxury—with a spa-like ensuite & a walk-in closet that could star in its own magazine. The outdoor spaces are just as impressive—huge back deck for summer BBQs, a charming front porch for morning coffees, & all the fresh mountain air you could ask for. Downstairs, the fully finished basement has everything; rec room, home gym, extra bedrooms, office/den, & storage, storage, storage. This home is the total package—lake life, mountain views, & luxury living all wrapped into one. Don’t miss your shot—book your showing today! (id:56537)
Contact Don Rae 250-864-7337 the experienced condo specialist that knows Single Family. Outside the Okanagan? Call toll free 1-877-700-6688
Amenities Nearby : Golf Nearby, Park, Recreation, Ski area
Access : Easy access, Highway access
Appliances Inc : Range, Refrigerator, Dishwasher, Dryer, Microwave, Hood Fan, Washer
Community Features : Family Oriented, Pets Allowed, Rentals Allowed
Features : Cul-de-sac, Corner Site, Central island, Two Balconies
Structures : Clubhouse, Playground, Tennis Court
Total Parking Spaces : 3
View : Mountain view, View (panoramic)
Waterfront : -
Architecture Style : Ranch
Bathrooms (Partial) : 0
Cooling : Central air conditioning, Heat Pump
Fire Protection : -
Fireplace Fuel : Propane
Fireplace Type : Unknown
Floor Space : -
Flooring : Mixed Flooring
Foundation Type : -
Heating Fuel : Electric
Heating Type : Forced air, Heat Pump
Roof Style : Unknown
Roofing Material : Asphalt shingle
Sewer : Septic tank
Utility Water : Private Utility
Storage
: 10'3'' x 6'1''
Bedroom
: 11'0'' x 10'4''
Bedroom
: 12'5'' x 13'2''
Utility room
: 7'9'' x 14'3''
Gym
: 18'3'' x 16'5''
Bedroom
: 12'5'' x 11'6''
Recreation room
: 18'0'' x 23'3''
Dining nook
: 9'8'' x 8'0''
Laundry room
: 16'0'' x 8'10''
3pc Bathroom
: Measurements not available
5pc Ensuite bath
: Measurements not available
Primary Bedroom
: 15'6'' x 16'1''
Pantry
: 8'0'' x 4'3''
Kitchen
: 15'7'' x 12'6''
Storage
: 4' x 6'1''
Other
: 8' x 6'11''
Storage
: 14'6'' x 9'9''
4pc Bathroom
: Measurements not available
Living room
: 21'11'' x 24'4''
Foyer
: 8'0'' x 7'9''


