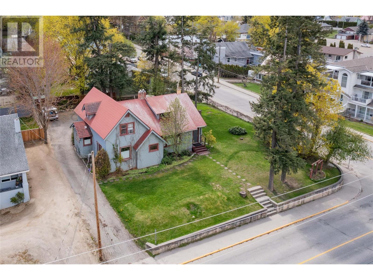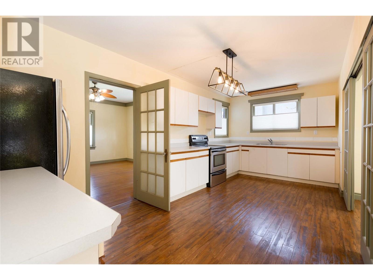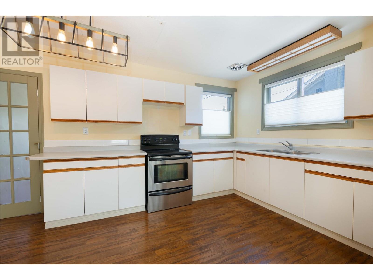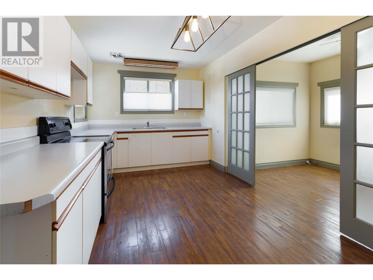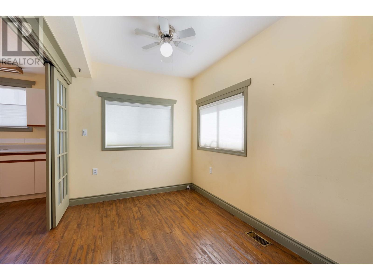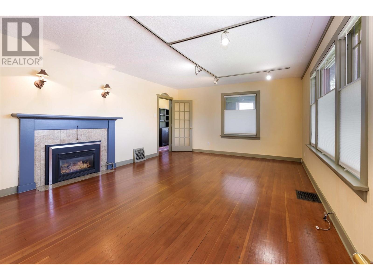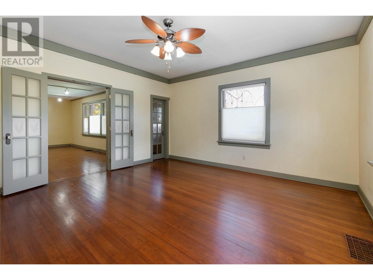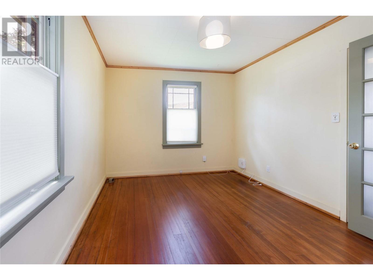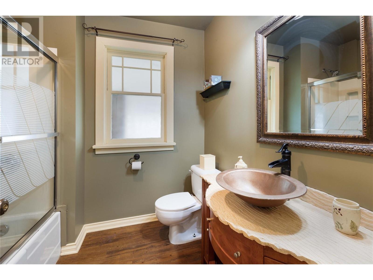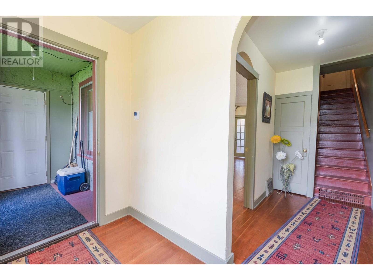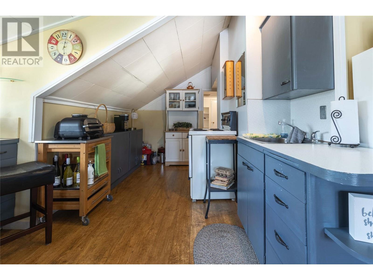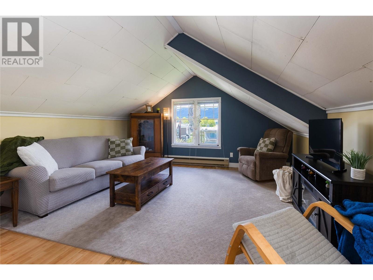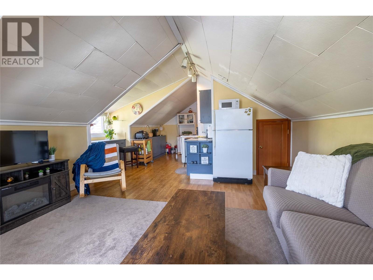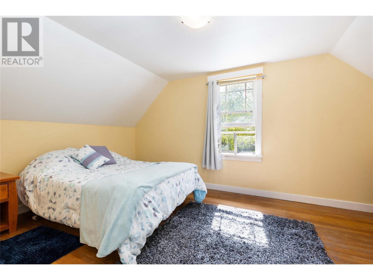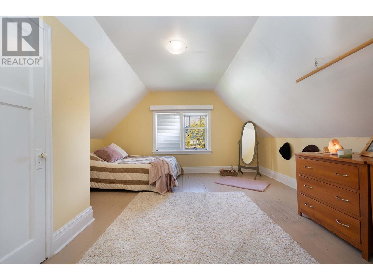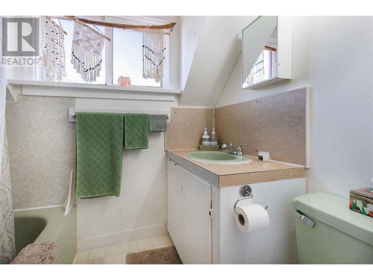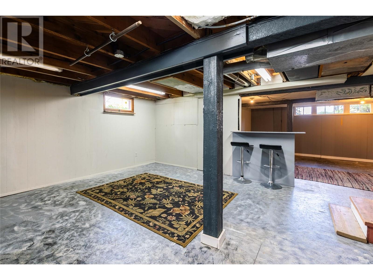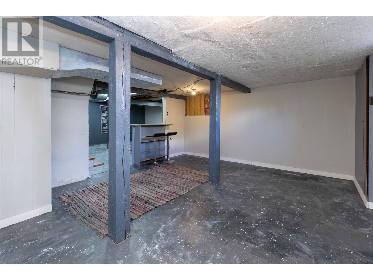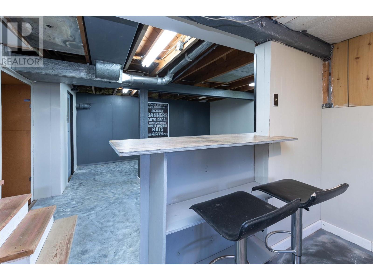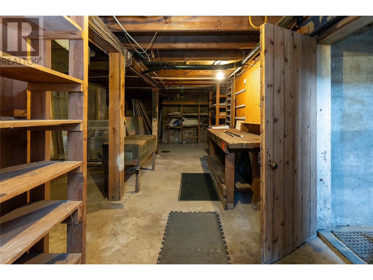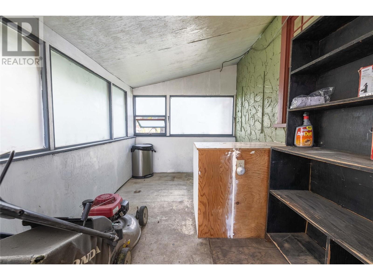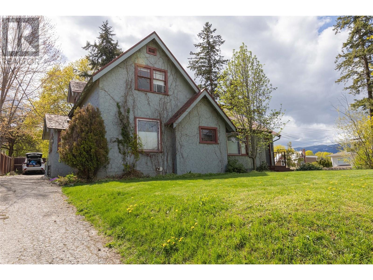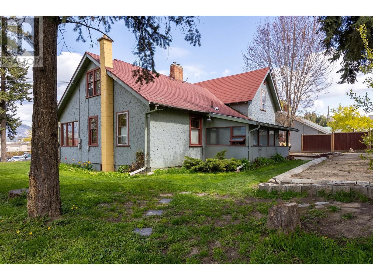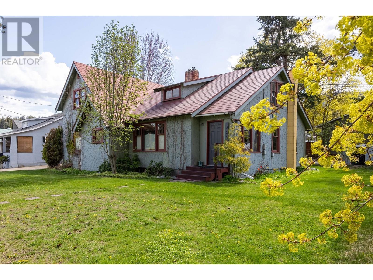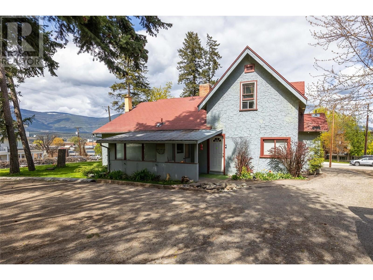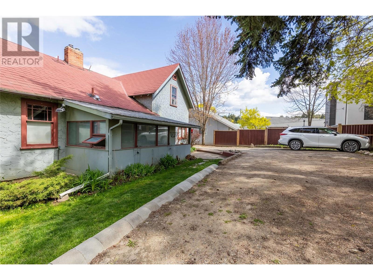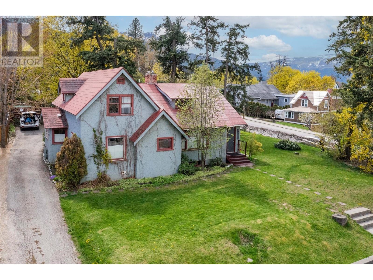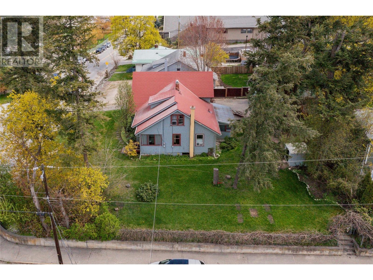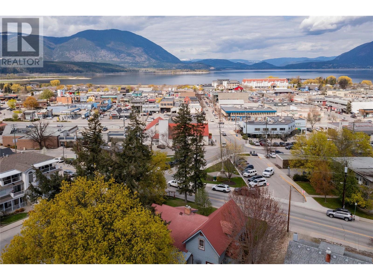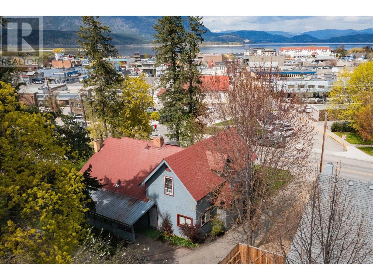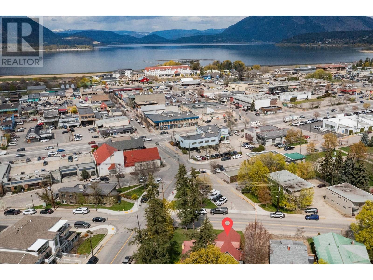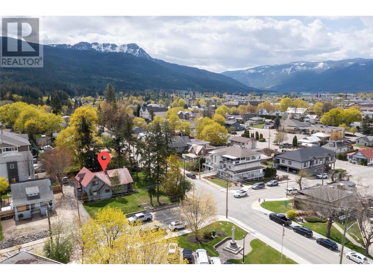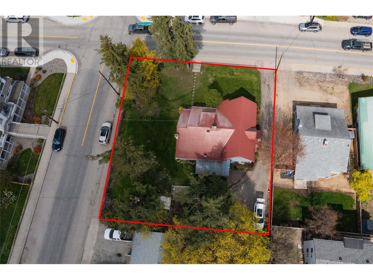Developers R-10 zoning, potential for main level commercial with 5 levels of residential above, listing has 2 legal lots for a total of .23 acres 2500+ sq.ft home with 2 bedrooms on the main floor and a two bedroom non-conforming suite above, useable basement for storage or rec room, home has gas fireplace, some wood floors, big bright windows, unique design, workshop area, large treed yard, Close to City Center. Lake and mtn views on upper floors. Potential for commercial, high density residential. Corner lots, short walk to downtown. Great investment property and rental income while you wait to develop. (id:56537)
Contact Don Rae 250-864-7337 the experienced condo specialist that knows Single Family. Outside the Okanagan? Call toll free 1-877-700-6688
Amenities Nearby : Park, Recreation, Schools, Shopping
Access : -
Appliances Inc : -
Community Features : High Traffic Area
Features : Level lot, Treed, Corner Site
Structures : -
Total Parking Spaces : 3
View : City view, Lake view, Mountain view, Valley view, View (panoramic)
Waterfront : -
Architecture Style : -
Bathrooms (Partial) : 0
Cooling : -
Fire Protection : Smoke Detector Only
Fireplace Fuel : -
Fireplace Type : Insert
Floor Space : -
Flooring : Wood
Foundation Type : -
Heating Fuel : -
Heating Type : Forced air, See remarks
Roof Style : Unknown
Roofing Material : Metal
Sewer : Municipal sewage system
Utility Water : Municipal water
4pc Bathroom
: Measurements not available
Bedroom
: 10'0'' x 15'0''
Primary Bedroom
: 15'0'' x 15'0''
Living room
: 13'0'' x 14'0''
Kitchen
: 12'0'' x 14'0''
Storage
: 8' x 8'
Workshop
: 10' x 7'
Family room
: 14'0'' x 18'0''
Recreation room
: 15'0'' x 14'0''
Storage
: 11'0'' x 8'0''
Foyer
: 6' x 3'
Utility room
: 7'0'' x 2'6''
4pc Bathroom
: Measurements not available
Dining room
: 7'7'' x 10'9''
Bedroom
: 10'0'' x 12'0''
Primary Bedroom
: 15'0'' x 15'0''
Living room
: 14'0'' x 21'0''
Kitchen
: 19'0'' x 9'6''
Foyer
: 6' x 4'


