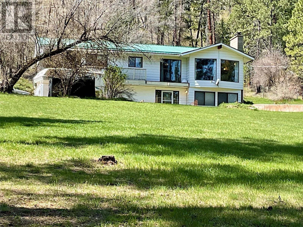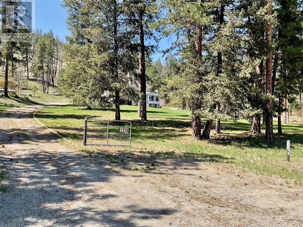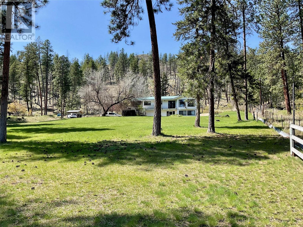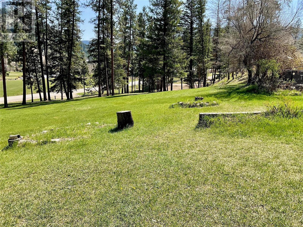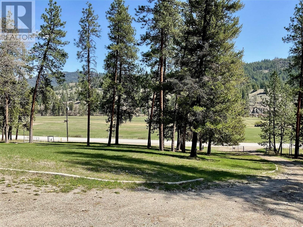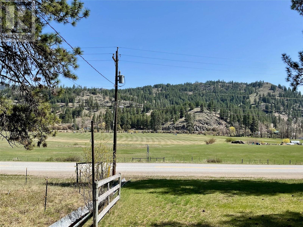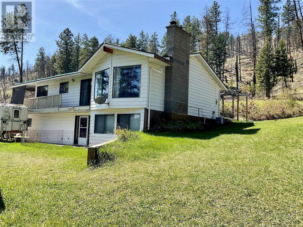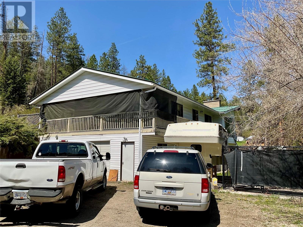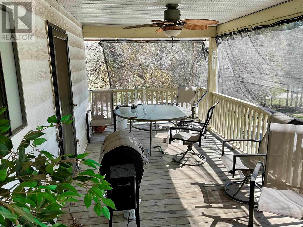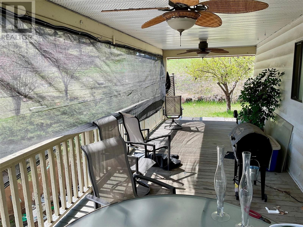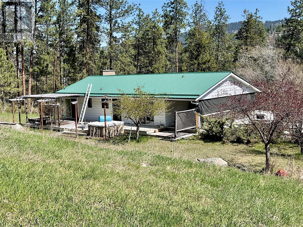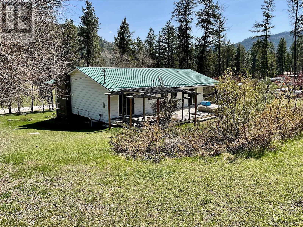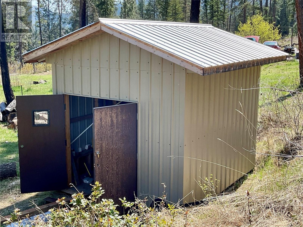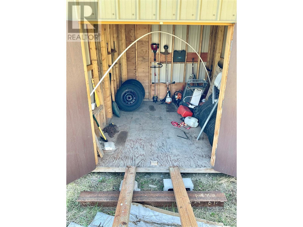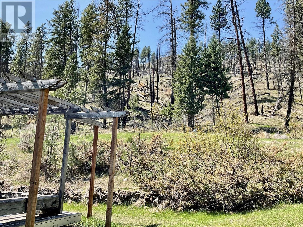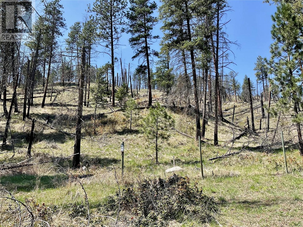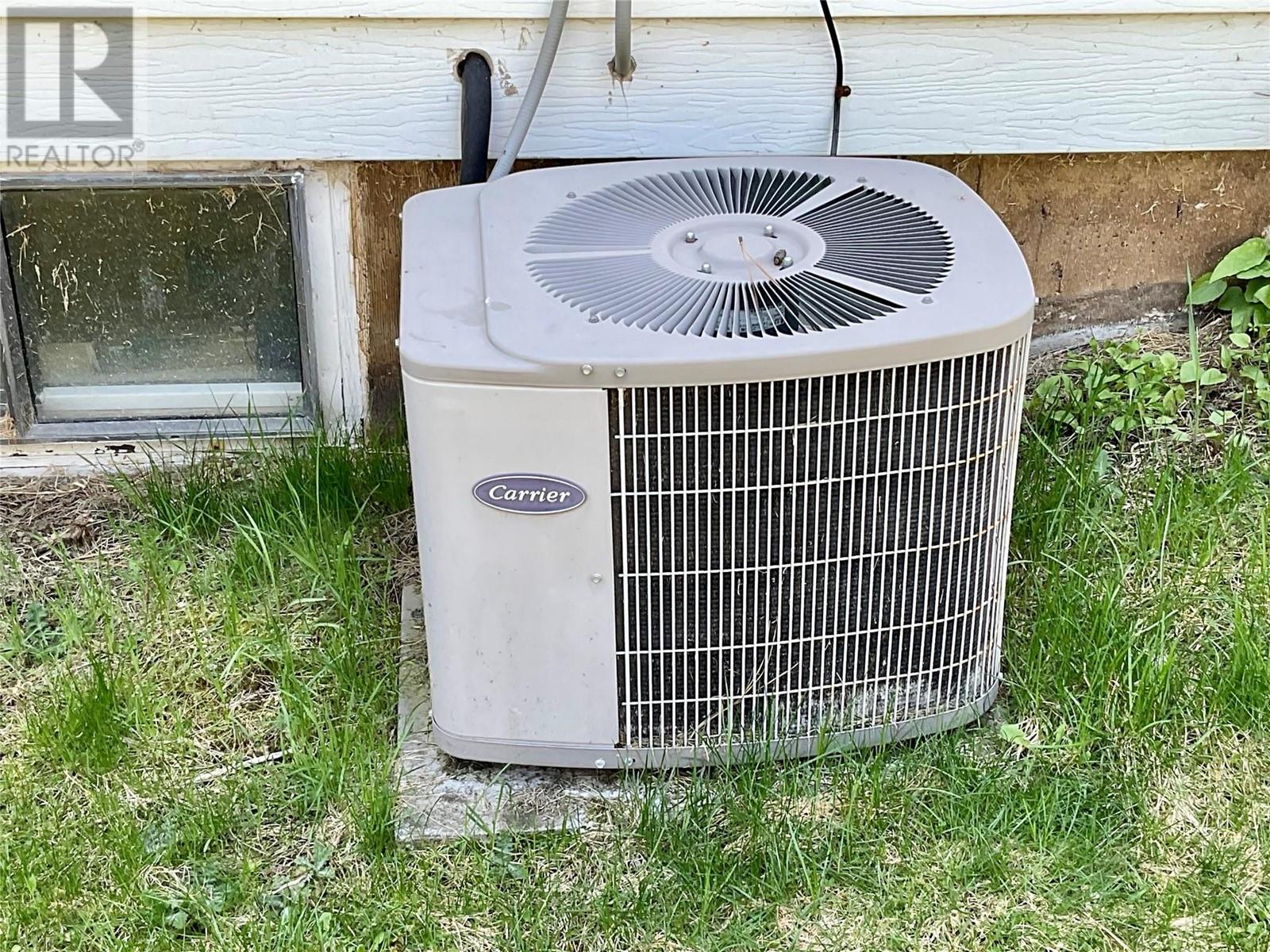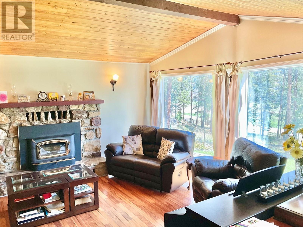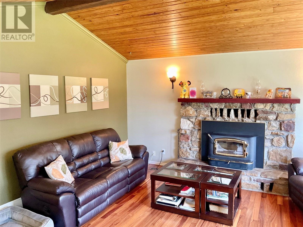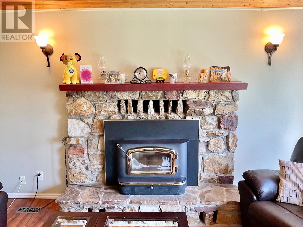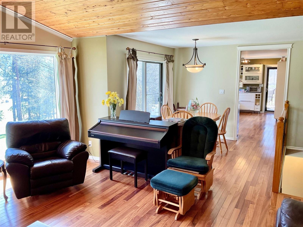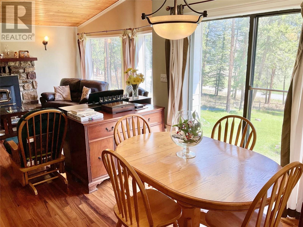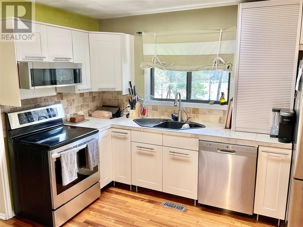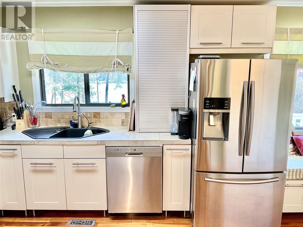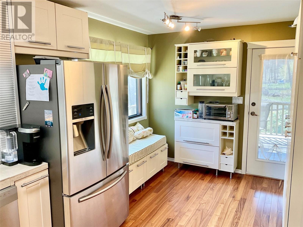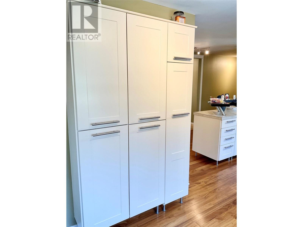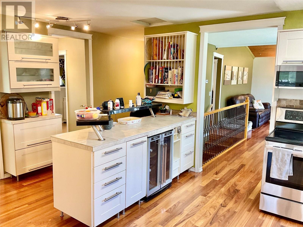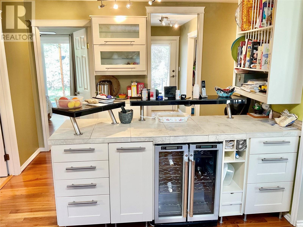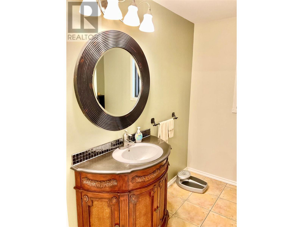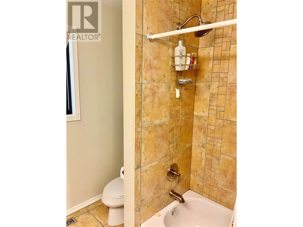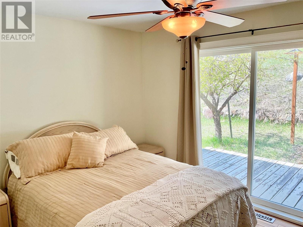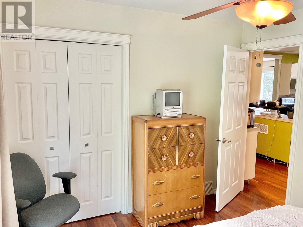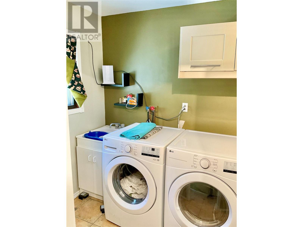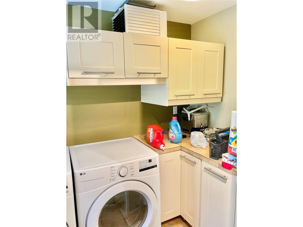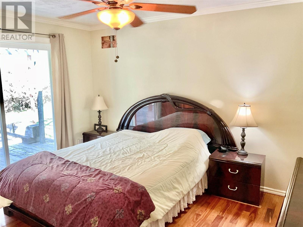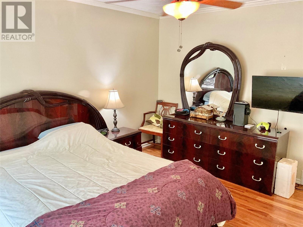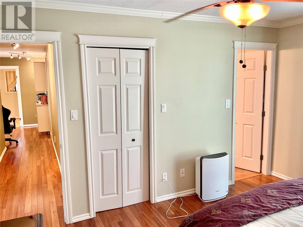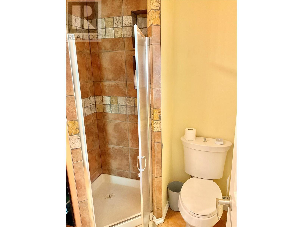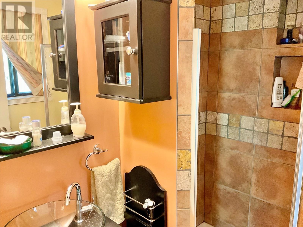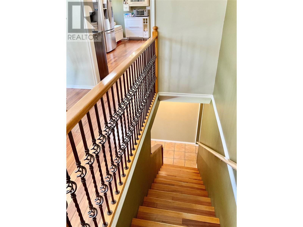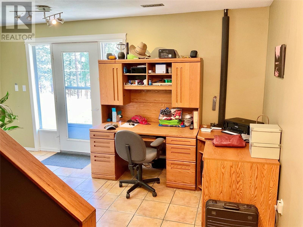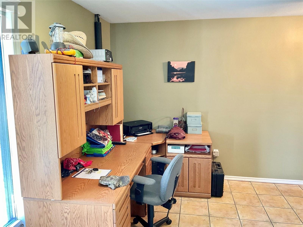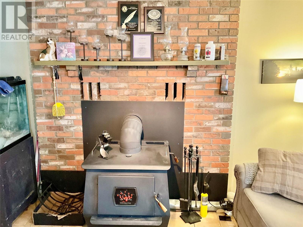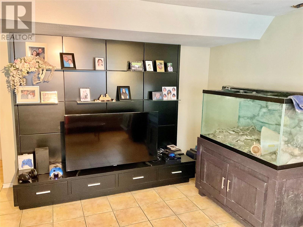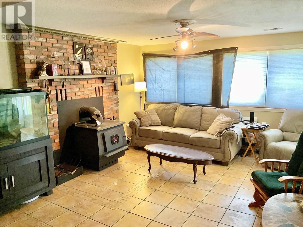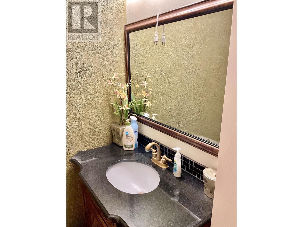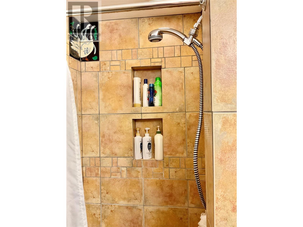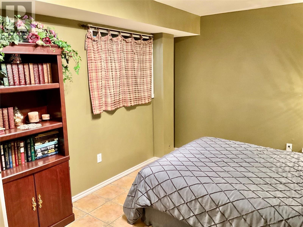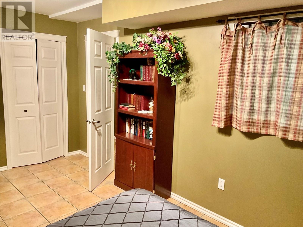Just over 3 private acres in Rock Creek, BC! Large family home set way back for privacy. Gorgeous mountain view from your living room. Enjoy the peace and tranquility, nestled close to the junction between Highway 3, and Highway 33. Minutes to downtown Rock Creek. This 3 Bedroom, 3 Bathroom home can be yours to raise your family, or escape the rat race, to enjoy a better way of life. Laundry room on main floor! Large Master Bedroom, with walk in closet and 3 piece ensuite! Rock Creek is 10 minutes West of Midway, and 35 minutes East of Osoyoos. Travel to Kelowna, or Penticton, just 1.5 hours away. Rock Creek enjoys hot Summers, and mild Winters. Lots of outdoor activities to be had year round. There's a local ski hill, and the Kettle River sits just a short distance away, where one can float down the lazy current, or fish until your heart's content. Hike the Trans Canada Trail, or explore the back country, and see why people flocked here during the gold rush! Come see why the Boundary country is where you should make your new home! Call your Realtor today! (id:56537)
Contact Don Rae 250-864-7337 the experienced condo specialist that knows Single Family. Outside the Okanagan? Call toll free 1-877-700-6688
Amenities Nearby : -
Access : -
Appliances Inc : Refrigerator, Dishwasher, Dryer, Oven - Electric, Washer, Wine Fridge
Community Features : -
Features : Balcony
Structures : -
Total Parking Spaces : 1
View : Mountain view, View (panoramic)
Waterfront : -
Zoning Type : Residential
Architecture Style : -
Bathrooms (Partial) : 0
Cooling : Central air conditioning
Fire Protection : -
Fireplace Fuel : Wood
Fireplace Type : Conventional
Floor Space : -
Flooring : Mixed Flooring
Foundation Type : -
Heating Fuel : Electric
Heating Type : Forced air
Roof Style : Unknown
Roofing Material : Metal
Sewer : Septic tank
Utility Water : Well
Bedroom
: 15'10'' x 9'8''
Foyer
: 12'7'' x 12'7''
Dining room
: 9'7'' x 9'3''
Living room
: 14'1'' x 15'6''
Primary Bedroom
: 11'3'' x 13'6''
3pc Ensuite bath
: Measurements not available
Other
: 5'8'' x 10'
Bedroom
: 12'1'' x 10'
4pc Bathroom
: Measurements not available
Dining nook
: 8'7'' x 9'
Kitchen
: 10'1'' x 11'7''
Family room
: 13'9'' x 18'9''
Utility room
: 9'11'' x 10'6''
3pc Bathroom
: Measurements not available
Storage
: 5'2'' x 6'1''


