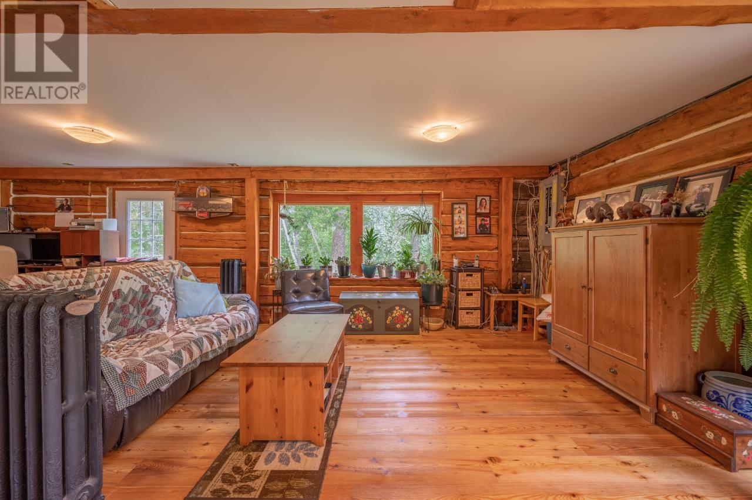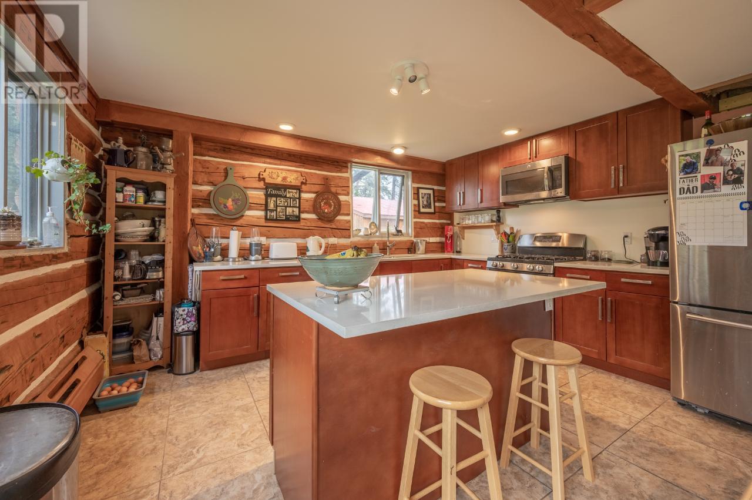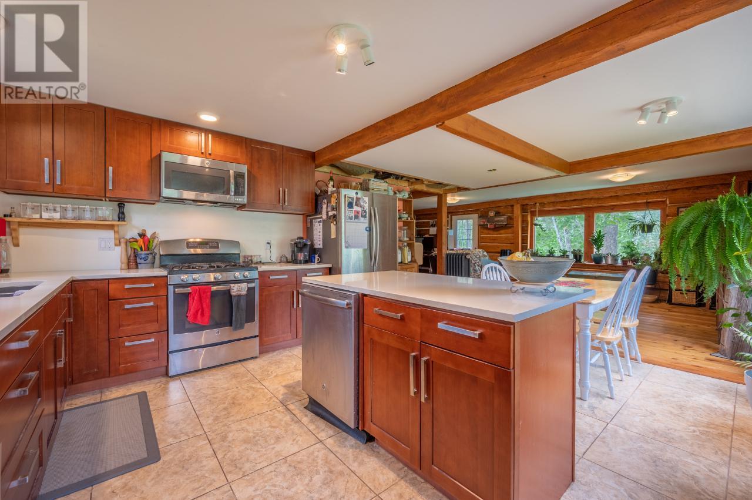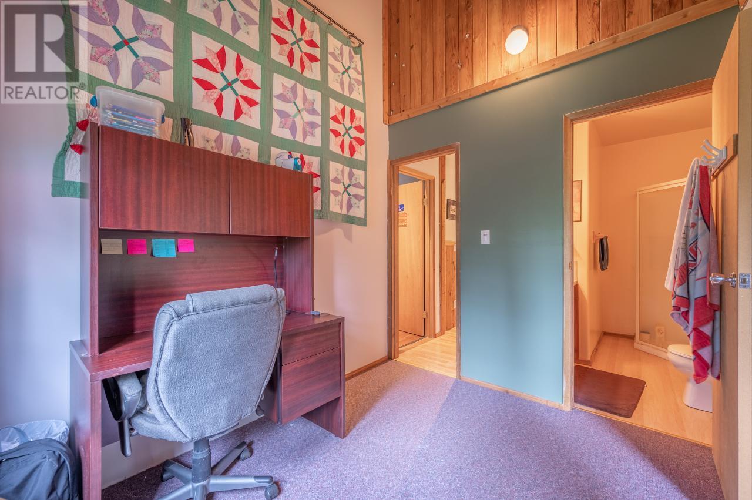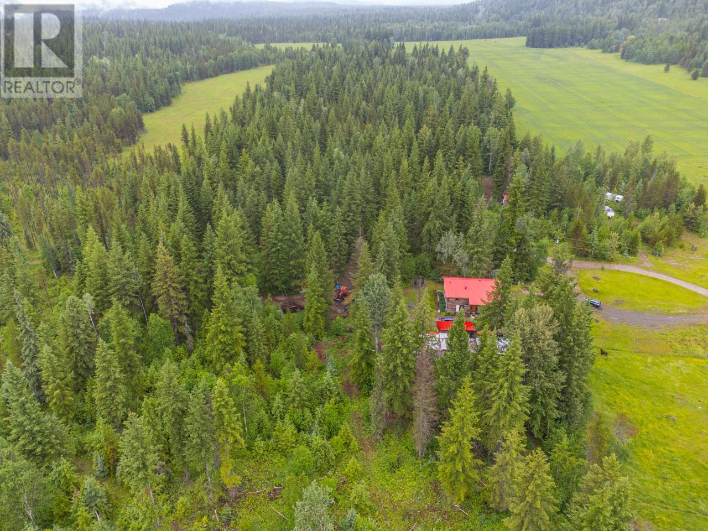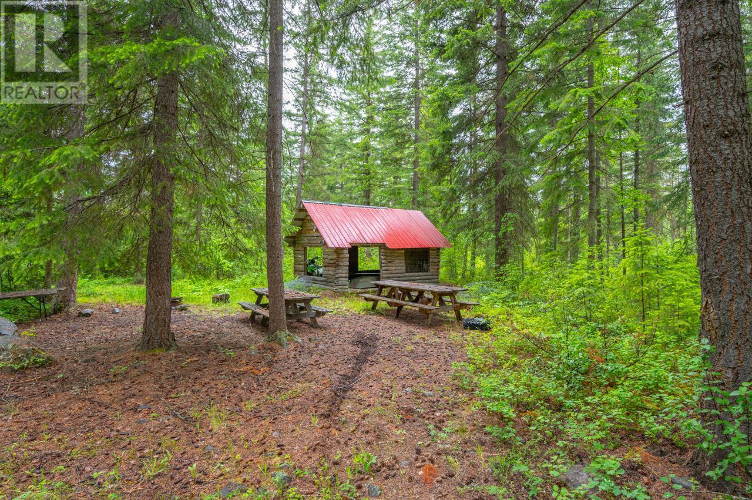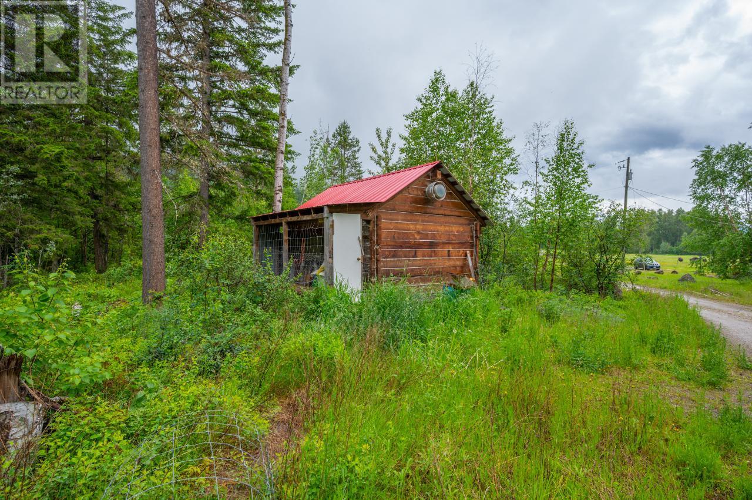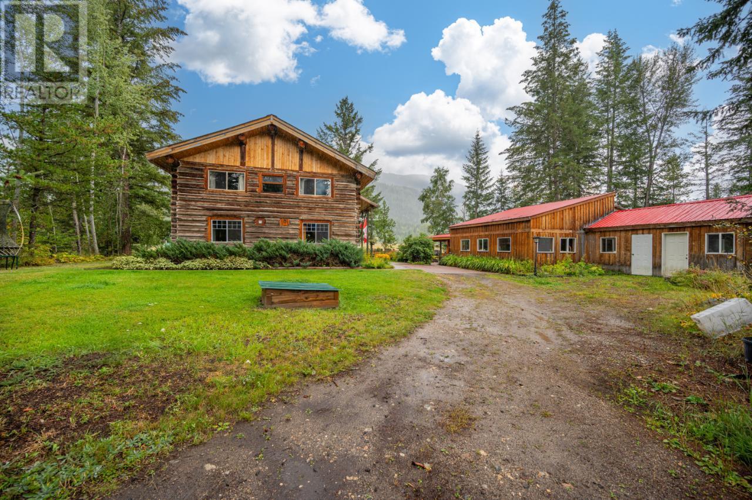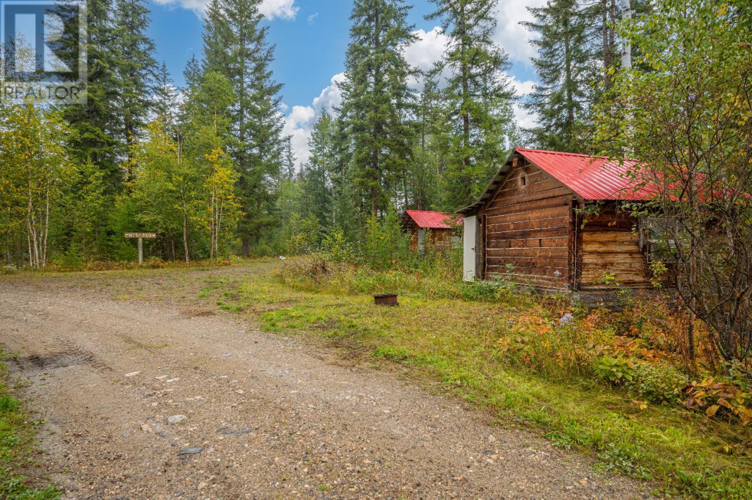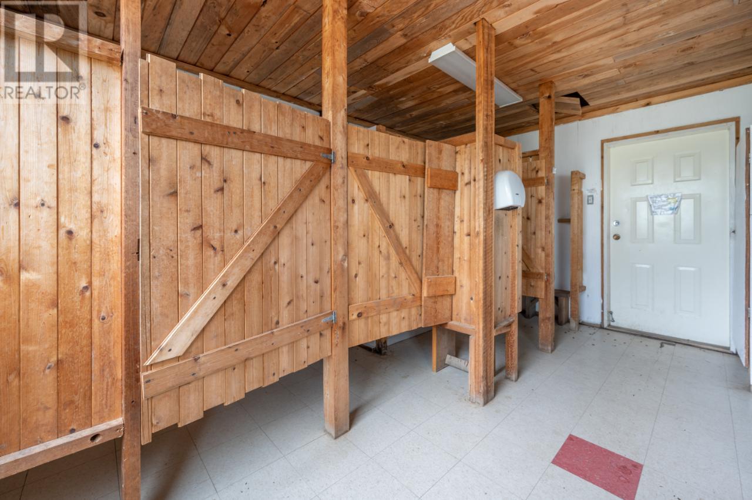Great opportunity knocks on this 58 acre property zoned RL-1 9 (rural) and C-4 (recreational commercial) with potential to expand. The main building consists of an open design kitchen, living room and dining room with 2 bedrooms and 2 ½ bathrooms on the main floor and 4 bedrooms and 3 bathrooms upstairs. This home has plenty of room for family and guests. Beside the main building was an operational restaurant space that sat 34 people inside and 52 people on the patio with laundromat and could with proper approvals be converted to a second residence. Also on the property was an operational 9 RV site, 2 group camping areas with electrical hook up, 1 main water fill station and a sani dump station. The property is fenced, and cross fenced for animals and currently has Bison on the property. It boasts a 35 GPM well with a private irrigation water license . If you are looking for a property that provides many options of use, this one delivers. All measurements are approx. (id:56537)
Contact Don Rae 250-864-7337 the experienced condo specialist that knows Single Family. Outside the Okanagan? Call toll free 1-877-700-6688
Amenities Nearby : -
Access : -
Appliances Inc : Range, Refrigerator, Dishwasher, Microwave, Washer & Dryer
Community Features : Rural Setting
Features : Private setting
Structures : -
Total Parking Spaces : -
View : -
Waterfront : -
Architecture Style : Split level entry
Bathrooms (Partial) : 1
Cooling : -
Fire Protection : -
Fireplace Fuel : -
Fireplace Type : -
Floor Space : -
Flooring : Mixed Flooring
Foundation Type : -
Heating Fuel : Wood
Heating Type : Stove, See remarks
Roof Style : Unknown
Roofing Material : Metal
Sewer : -
Utility Water : Well
Bedroom
: 9'0'' x 9'0''
Bedroom
: 9'0'' x 9'0''
Primary Bedroom
: 15'0'' x 12'0''
Bedroom
: 15'0'' x 12'0''
3pc Ensuite bath
: Measurements not available
3pc Ensuite bath
: Measurements not available
3pc Ensuite bath
: Measurements not available
Bedroom
: 9'0'' x 9'0''
Bedroom
: 9'0'' x 9'0''
Living room
: 18'0'' x 10'0''
Dining room
: 10'0'' x 10'0''
Kitchen
: 12'0'' x 10'0''
2pc Bathroom
: Measurements not available
3pc Ensuite bath
: Measurements not available
3pc Ensuite bath
: Measurements not available











