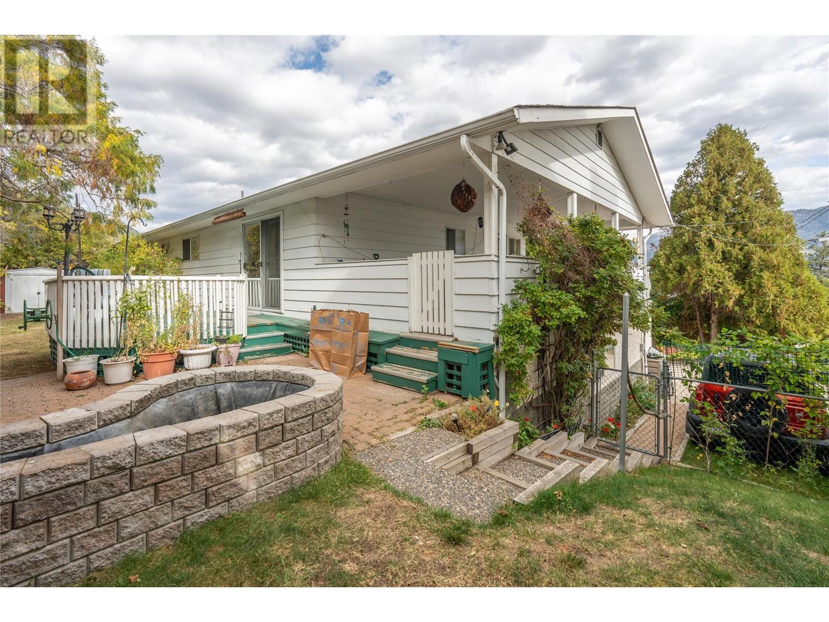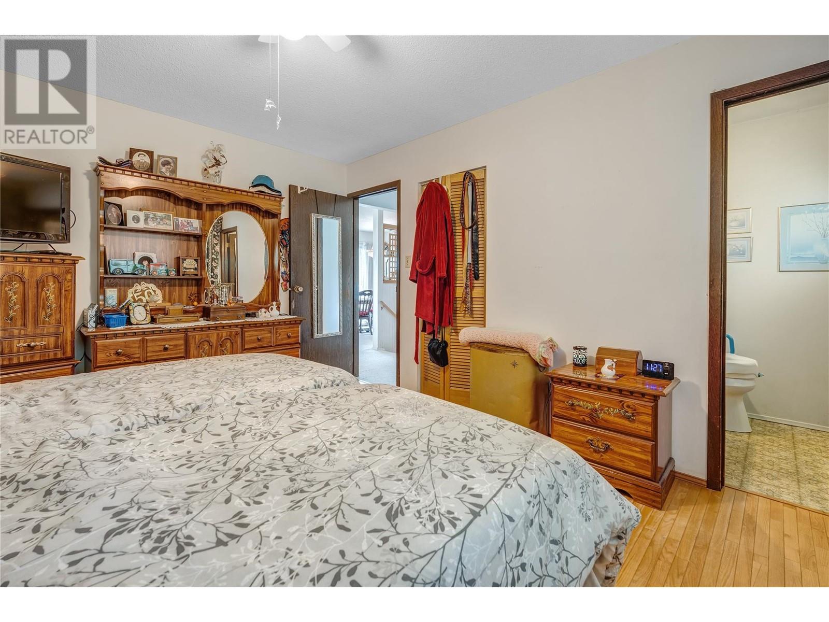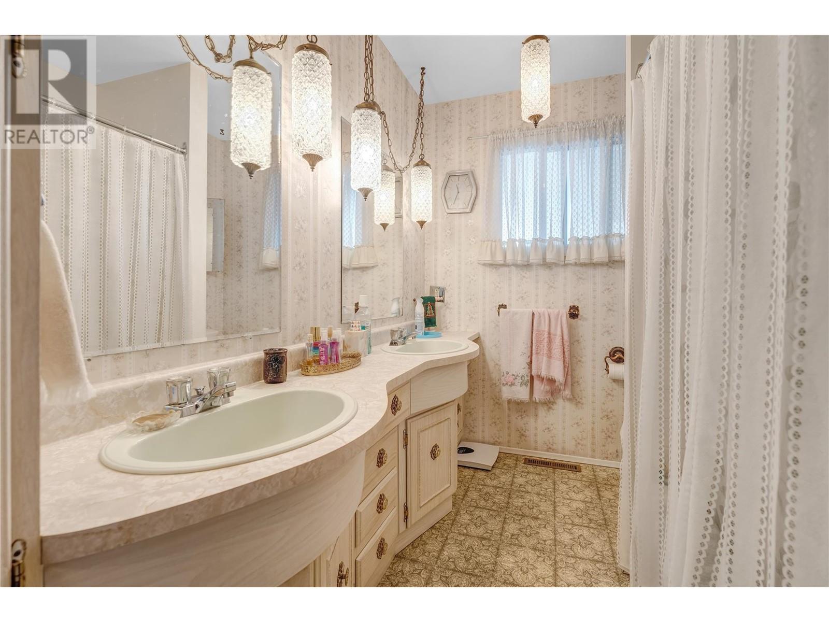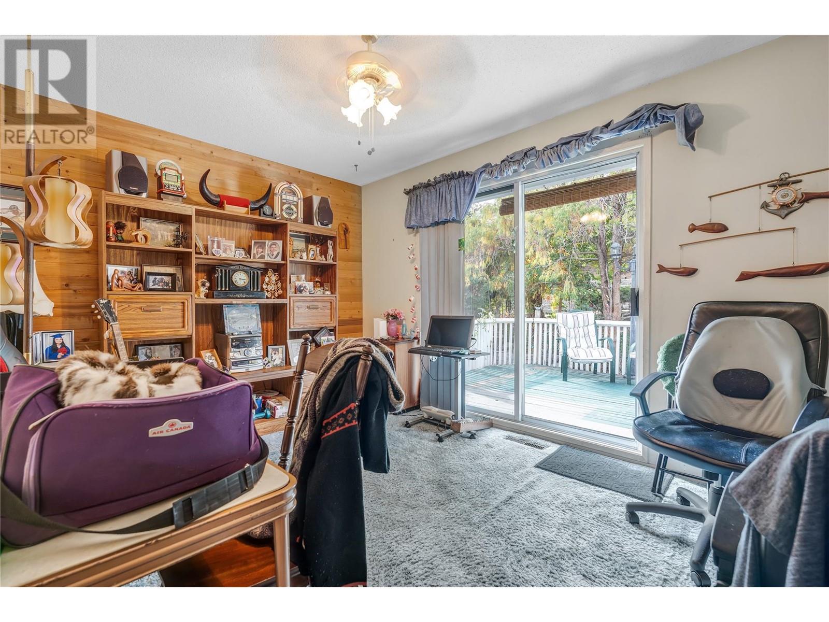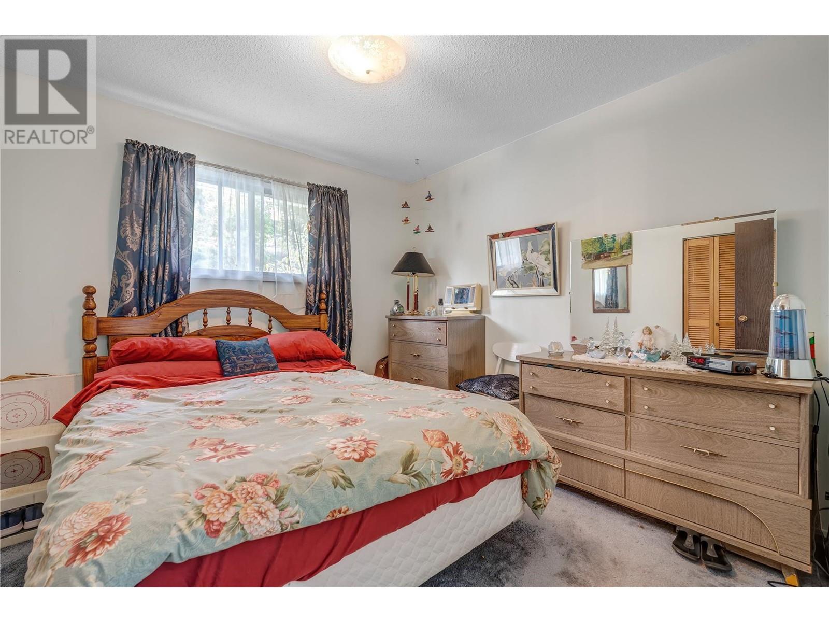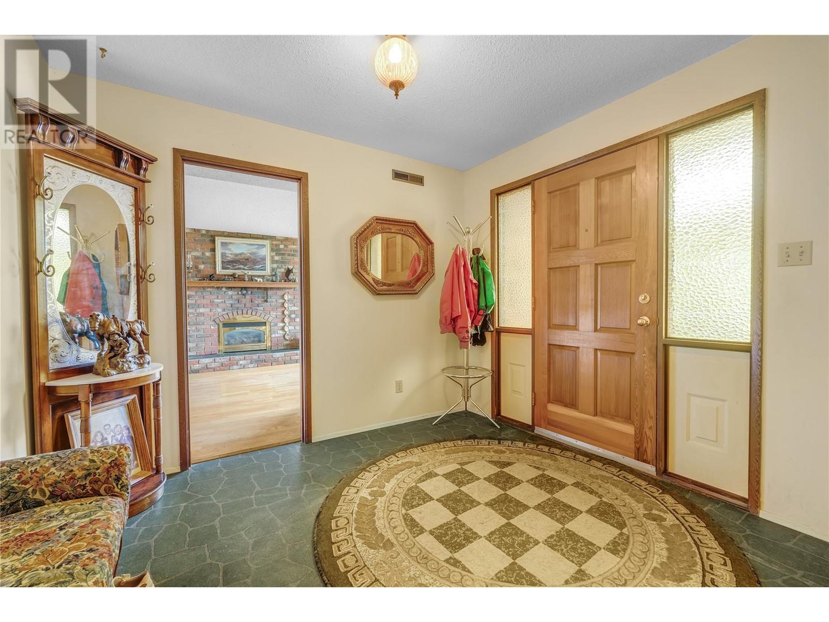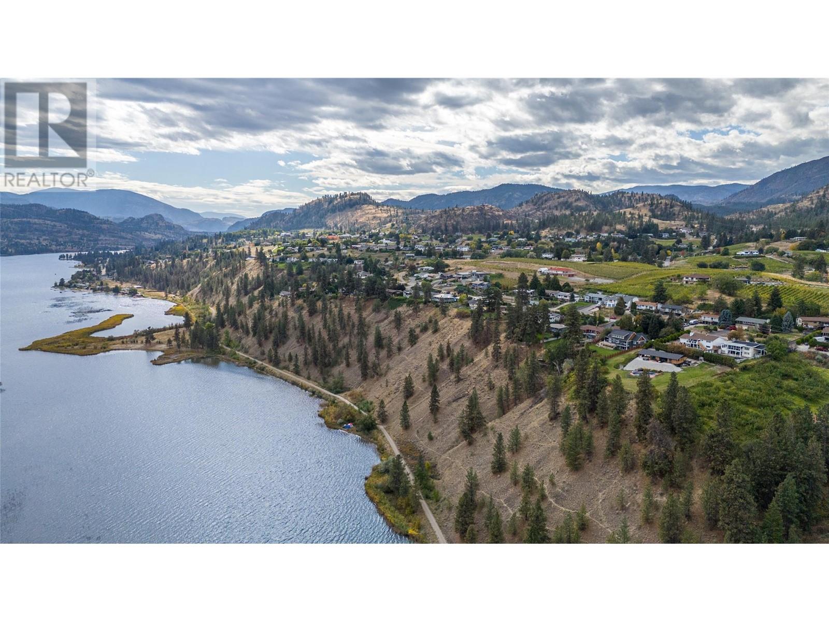This is the the perfect opportunity to own a home with breathtaking lake views in the charming community of Kaleden. This property offers incredible potential to update and personalize to your own taste and design. The main level features 3 bedrooms, featuring one that opens onto the private back patio. Full bathroom and a primary bedroom complete with a 2-piece ensuite. Enjoy the spacious living room with its large picture window, framing the stunning lake view, open to the dining room and flowing into the kitchen and breakfast nook. From here, step out onto the expansive covered deck—ideal for relaxing or entertaining while soaking in the million-dollar views. Stairs from the deck lead to the beautifully landscaped, private backyard complete with fruit trees for your enjoyment. The lower level boasts a family room, second kitchen (In law suite potential) a bedroom, bathroom, laundry room, and access to the garage, making it a versatile space with in-law suite potential. With its unbeatable location and endless possibilities, this home is just waiting for your personal touch. Don’t miss out—book your showing today! (id:56537)
Contact Don Rae 250-864-7337 the experienced condo specialist that knows Single Family. Outside the Okanagan? Call toll free 1-877-700-6688
Amenities Nearby : Schools
Access : -
Appliances Inc : Range, Refrigerator, Dishwasher, Dryer, Washer
Community Features : -
Features : Private setting, Balcony
Structures : -
Total Parking Spaces : 4
View : Lake view, Mountain view
Waterfront : -
Architecture Style : Split level entry
Bathrooms (Partial) : 1
Cooling : Central air conditioning
Fire Protection : -
Fireplace Fuel : Electric,Gas
Fireplace Type : Unknown,Unknown
Floor Space : -
Flooring : -
Foundation Type : -
Heating Fuel : -
Heating Type : Forced air
Roof Style : Unknown
Roofing Material : Asphalt shingle
Sewer : Septic tank
Utility Water : Municipal water
Primary Bedroom
: 13'7'' x 11'2''
Living room
: 19'3'' x 15'7''
Kitchen
: 12'1'' x 18'9''
Dining room
: 10' x 8'10''
Bedroom
: 10'1'' x 10'8''
Bedroom
: 10'1'' x 13'2''
5pc Bathroom
: 6'7'' x 9'8''
2pc Ensuite bath
: 4'7'' x 4'11''
Workshop
: 7'1'' x 10'6''
Storage
: 12'8'' x 4'6''
Recreation room
: 17'6'' x 15'4''
Laundry room
: 8'10'' x 10'9''
Kitchen
: 8'10'' x 11'
Foyer
: 9'11'' x 11'4''
Other
: 12'7'' x 9'11''
Bedroom
: 13'5'' x 13'6''
3pc Bathroom
: 9' x 7'11''


















