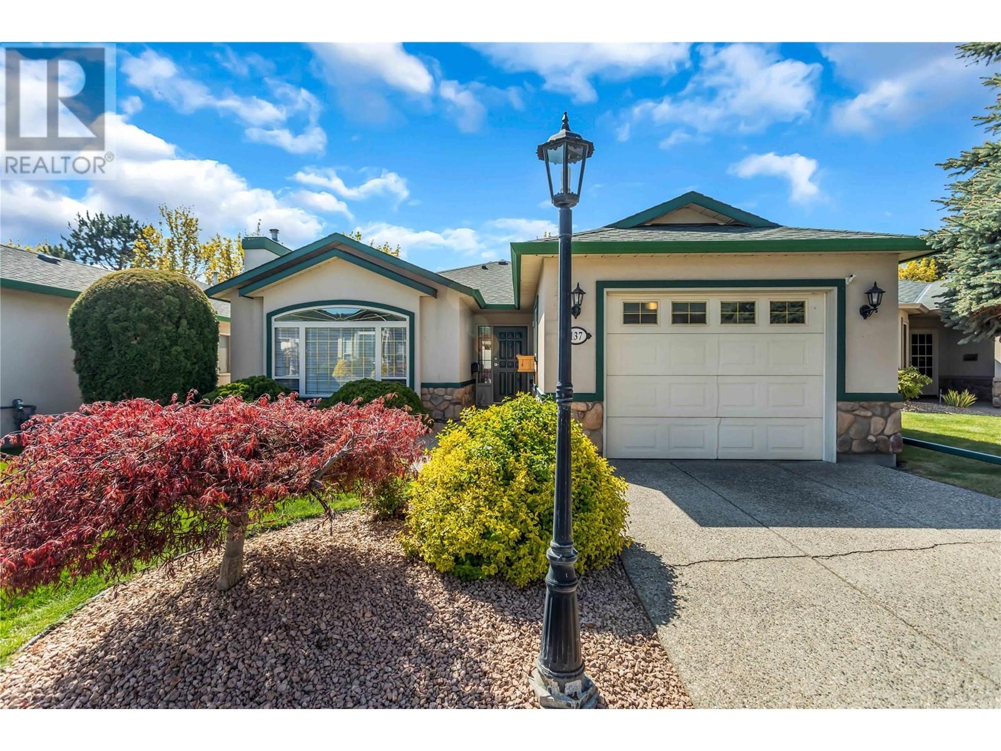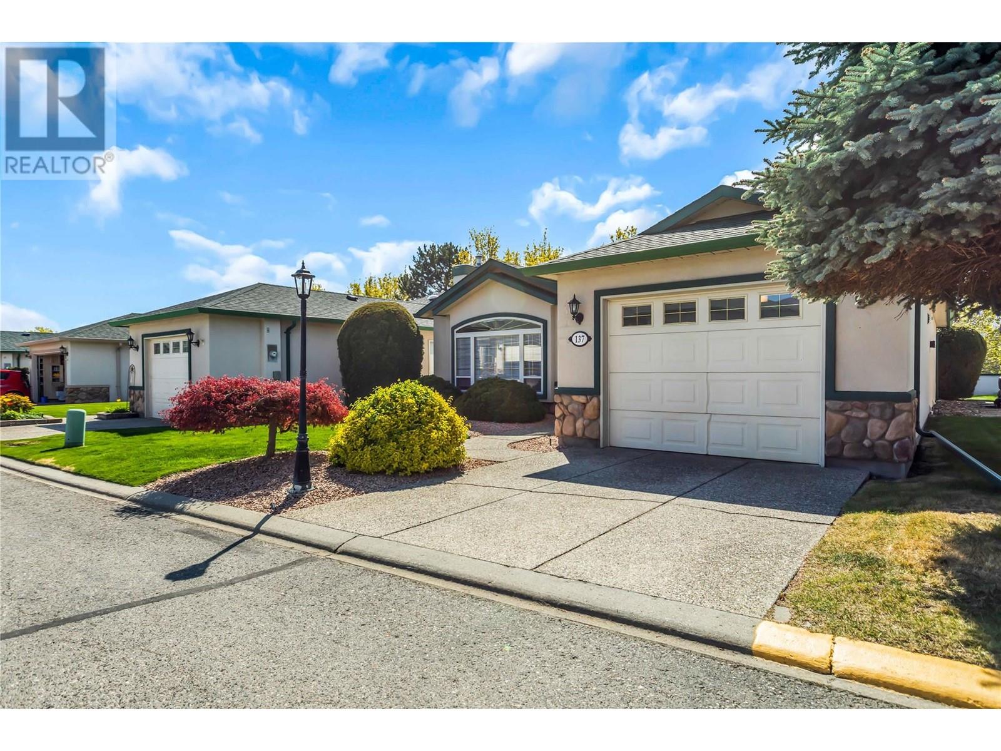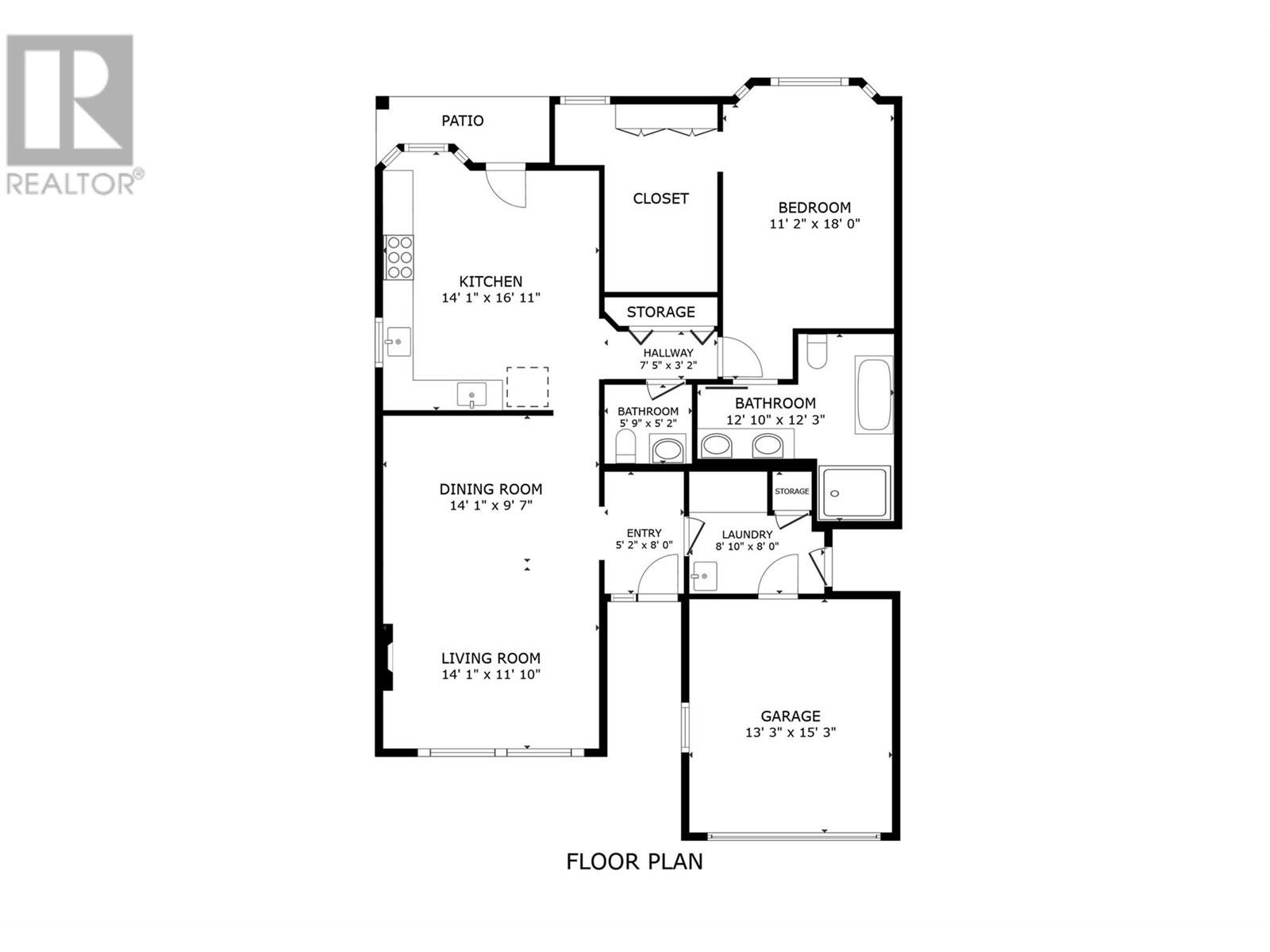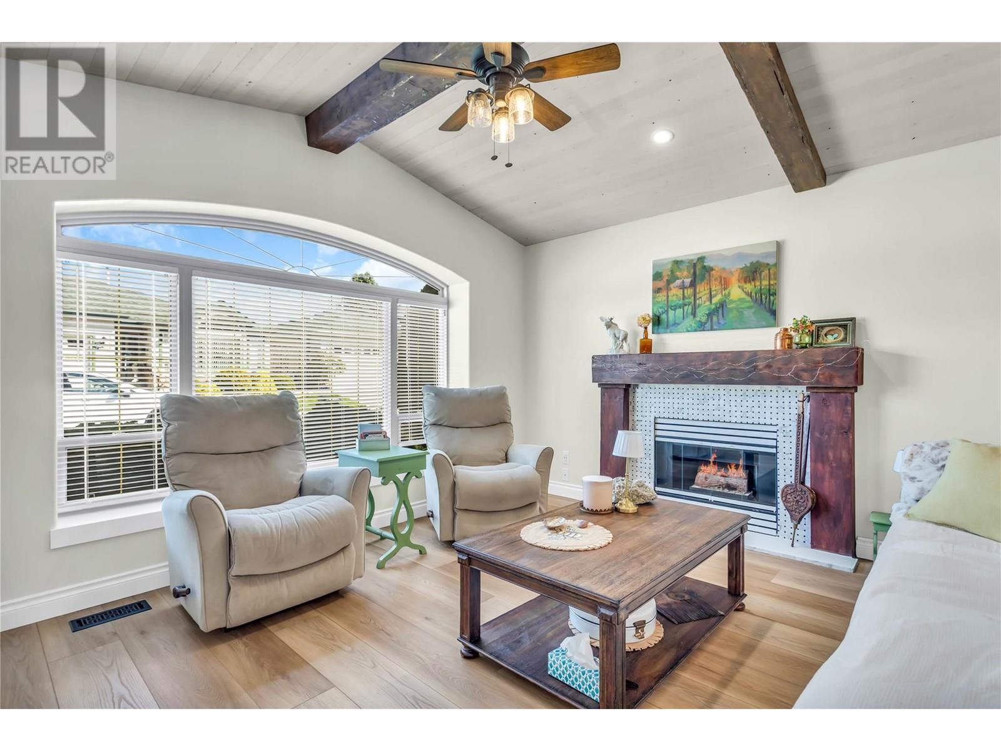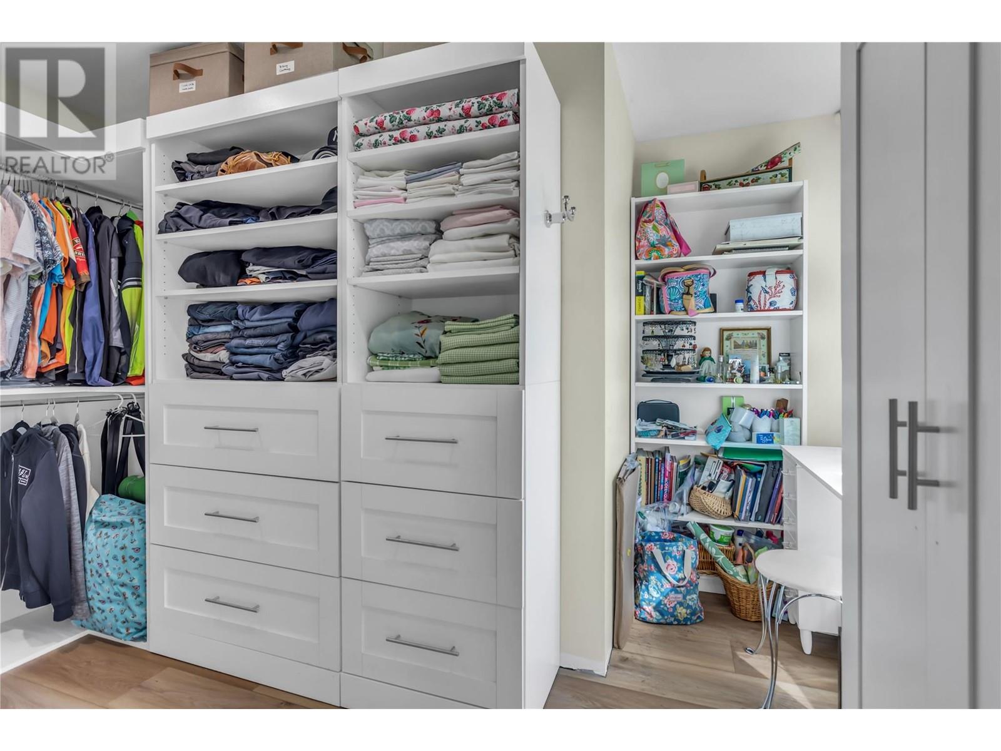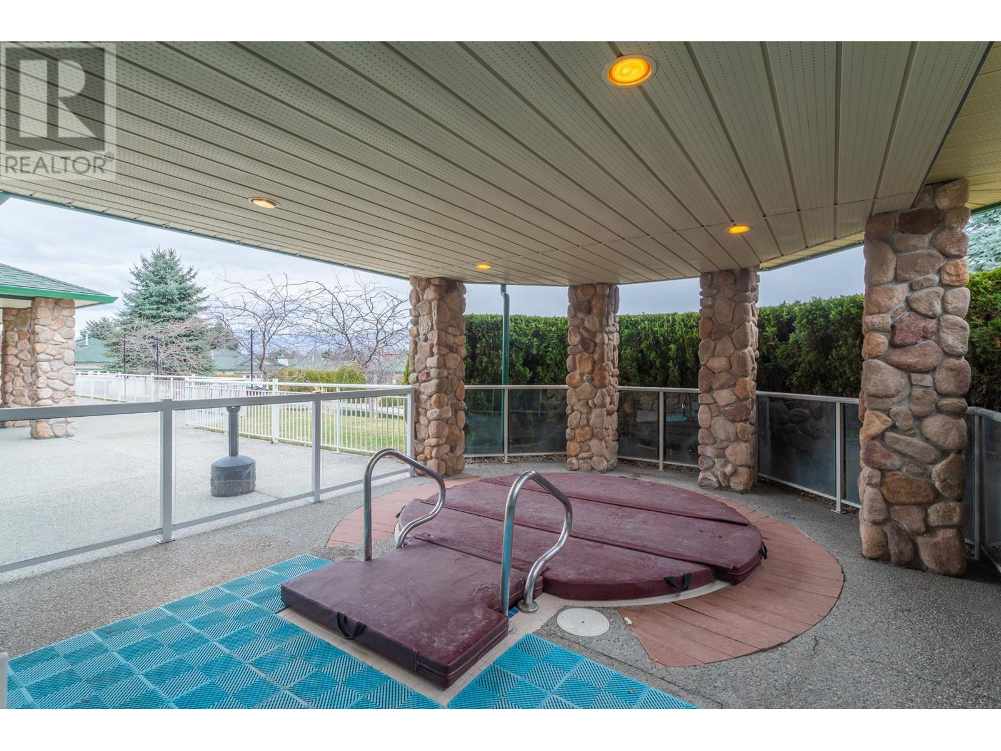Delightfully renovated townhome at the beautifully maintained Sun Village - a 45+ community. Beautiful updates throughout. Spacious living/dining room with gas fireplace and vaulted ceiling highlighted with faux beams. Fresh and dreamy kitchen with HUGE island, brand new cabinetry, quartz counters and s/s appliances. Bright back patio right out your kitchen door. Oversized primary suite including a stunning 5 piece ensuite with free standing tub, massive dual head walk in shower, and heated floors. Dreamy, custom, gigantic walk-in closet/ dressing room. Spacious laundry room with folding counter. Luxury vinyl plank throughout. On demand hot water! Poly B replaced. Single garage with ample storage space. Walking distance to everything from grocery stores to restaurants. Gorgeous landscaping througout the complex. Two pets welcome up to 20"" at the shoulder. More info at sunvillage.ca. Absolutely must see! (id:56537)
Contact Don Rae 250-864-7337 the experienced condo specialist that knows Sun Village. Outside the Okanagan? Call toll free 1-877-700-6688
Amenities Nearby : Golf Nearby, Recreation, Shopping
Access : -
Appliances Inc : Refrigerator, Dishwasher, Range - Electric, Microwave
Community Features : Seniors Oriented
Features : Level lot, Central island
Structures : Clubhouse
Total Parking Spaces : 2
View : Mountain view
Waterfront : -
Architecture Style : Ranch
Bathrooms (Partial) : 1
Cooling : Central air conditioning
Fire Protection : -
Fireplace Fuel : -
Fireplace Type : Insert
Floor Space : -
Flooring : Laminate
Foundation Type : -
Heating Fuel : -
Heating Type : See remarks
Roof Style : Unknown
Roofing Material : Asphalt shingle
Sewer : Municipal sewage system
Utility Water : Municipal water
Partial bathroom
: 5'2'' x 5'9''
Kitchen
: 16'11'' x 14'1''
Dining room
: 9'7'' x 14'1''
Living room
: 14'1'' x 11'10''
Other
: 20'9'' x 13'3''
Laundry room
: 8'10'' x 8'0''
5pc Ensuite bath
: 12'10'' x 12'3''
Primary Bedroom
: 18'0'' x 11'2''


