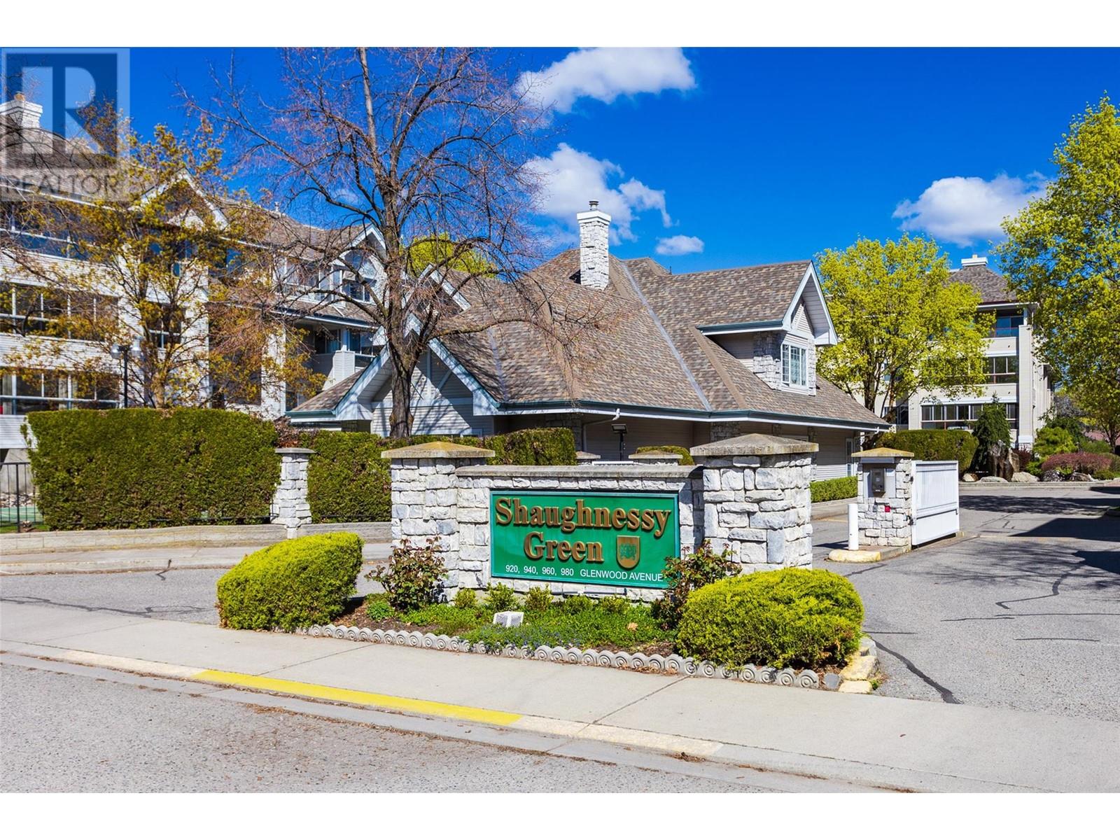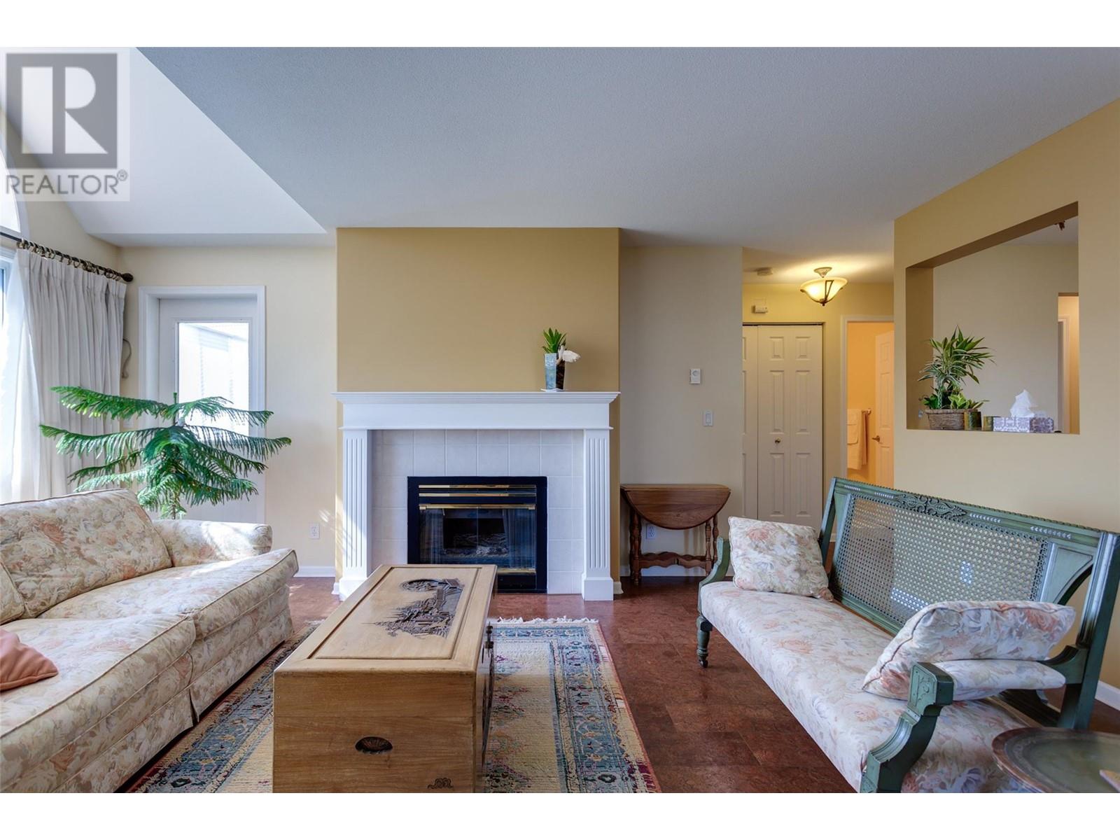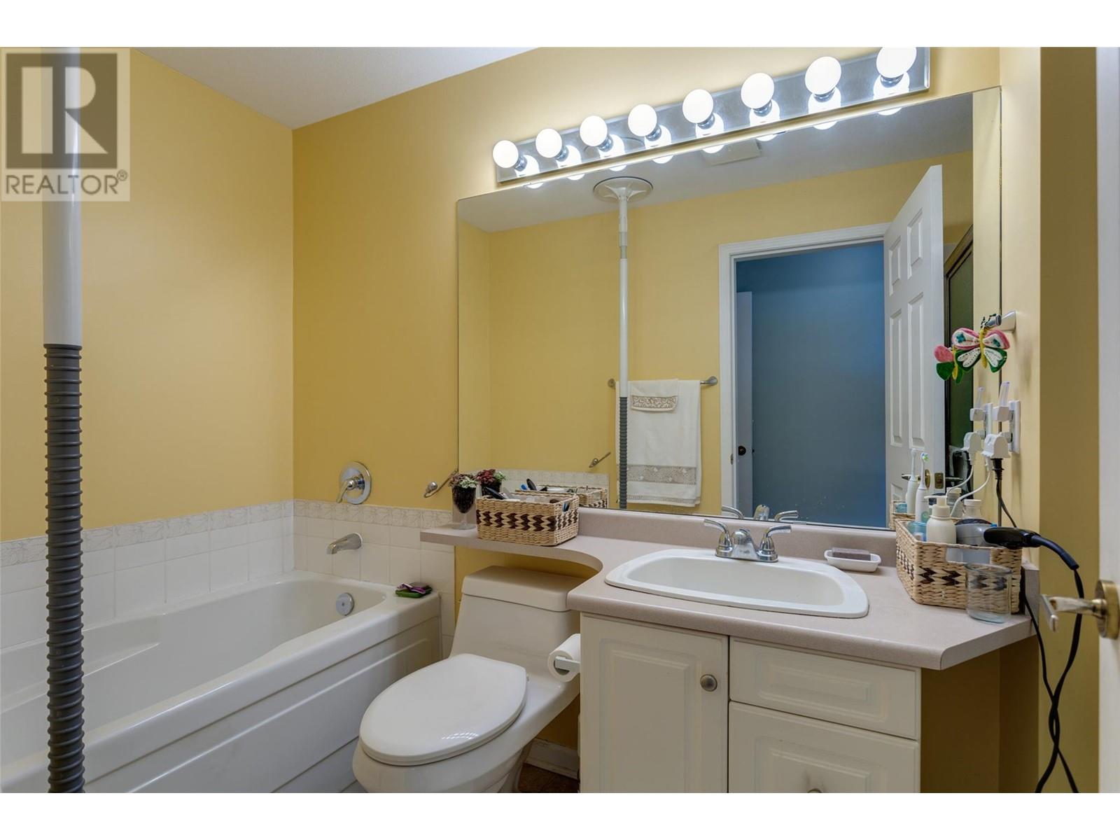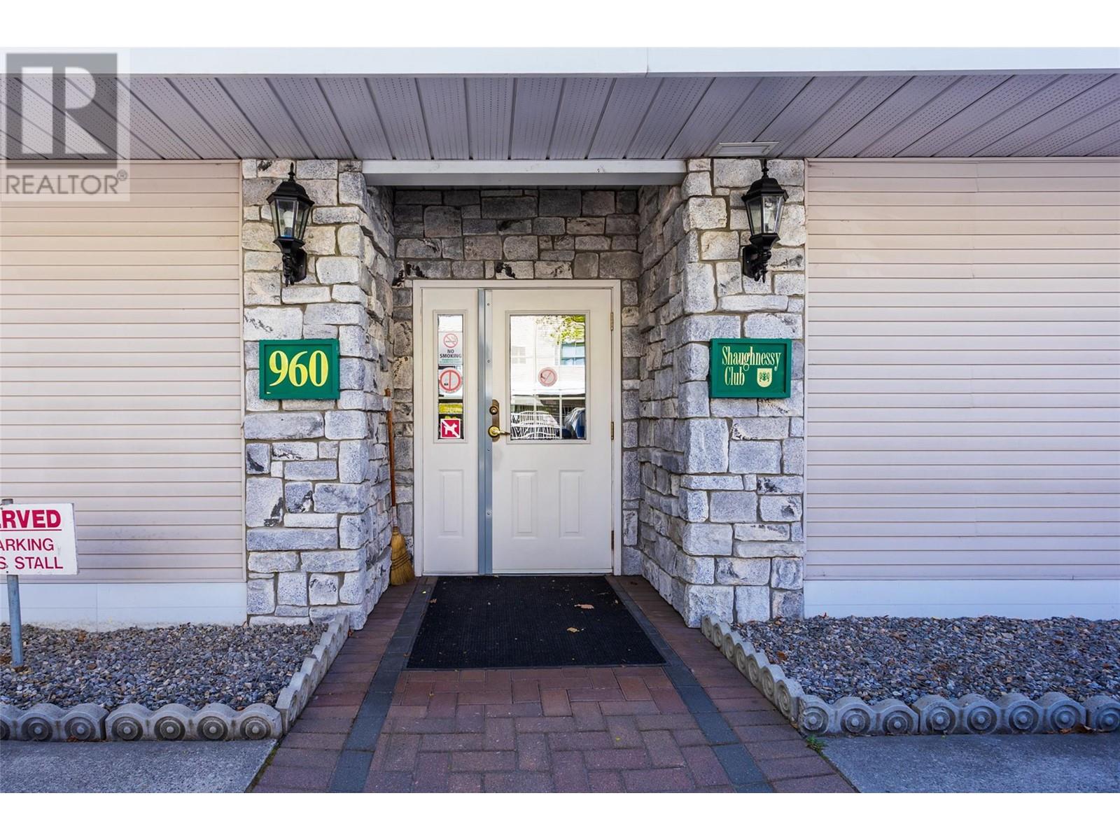Description
Welcome to your new top-floor condo, where location meets convenience. This ideal home is located just steps away from public transit, offering unparalleled access to the best of city living. As you step inside, you'll notice the vaulted ceilings that create a spacious and airy atmosphere, enhanced by an abundance of natural light. The condo features two generous bedrooms and two bathrooms, providing ample space for comfort and privacy. The large master suite has an equally large walk-in closet that offers plenty of storage for all your belongings. The bright dining area is perfect for family meals and entertaining guests. The functional floor plan seamlessly connects the dining area to the living and kitchen spaces, ensuring a smooth flow for modern living. Every detail of this condo is designed to maximize comfort and convenience. The combination of functional design, practical features, and an unbeatable location makes this condo a rare find. A mere 4 minutes to the Ethel Street Active Transportation Corridor! Bike or walk or scoot!; it's right at your door. Contact us today to schedule a viewing and make this dream home yours. (id:56537)





































































