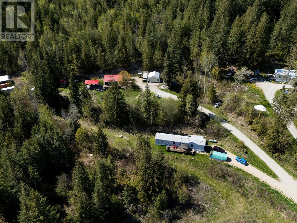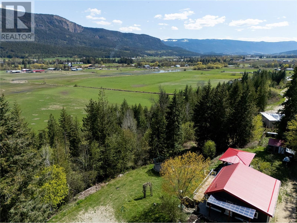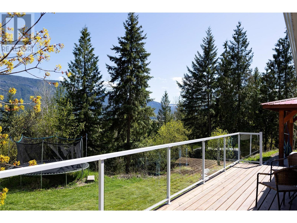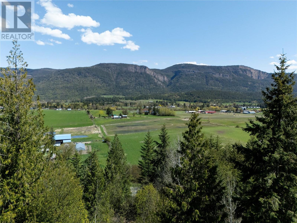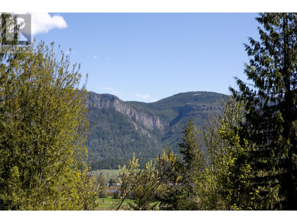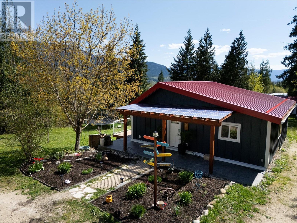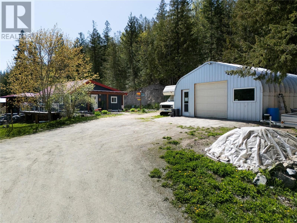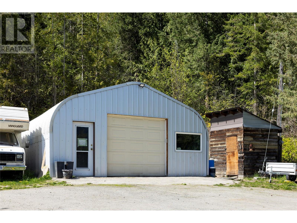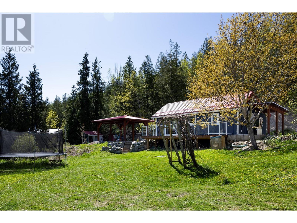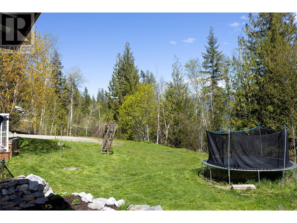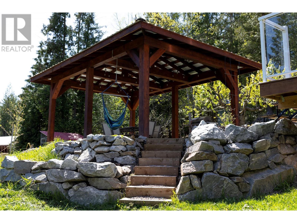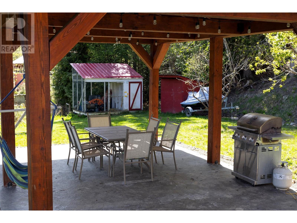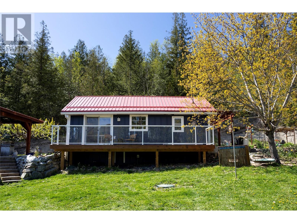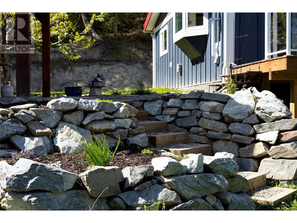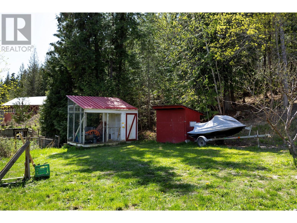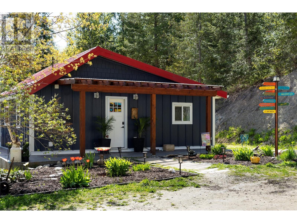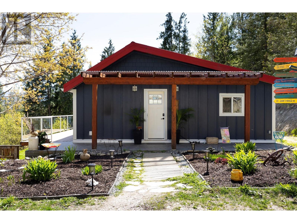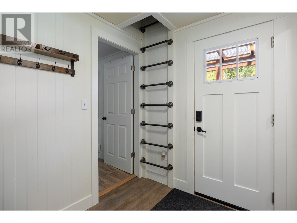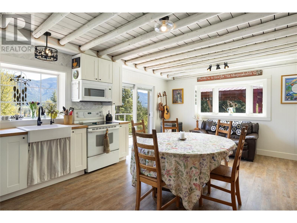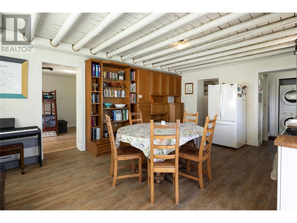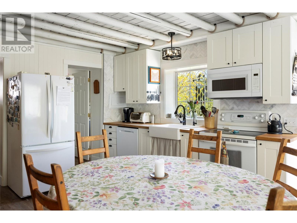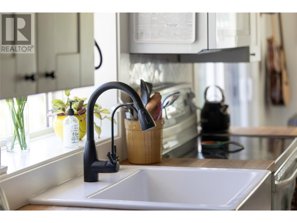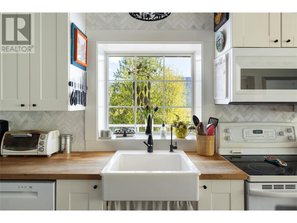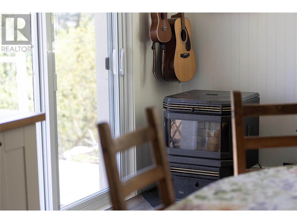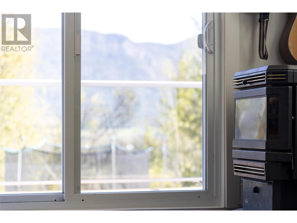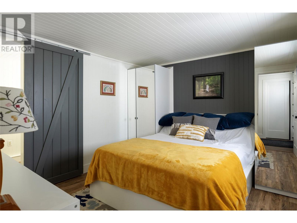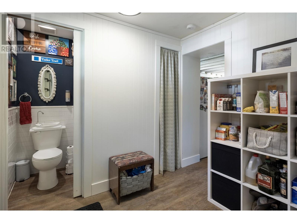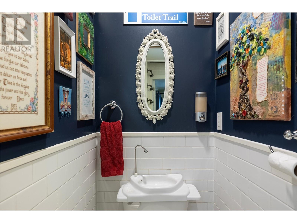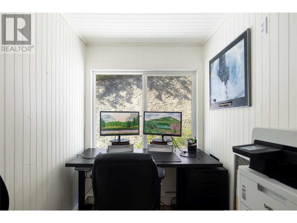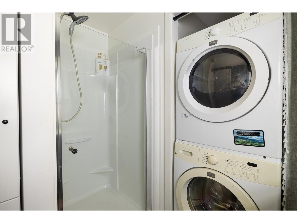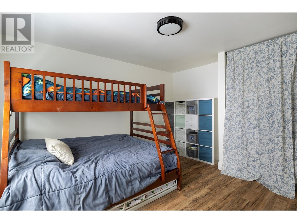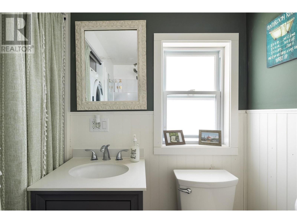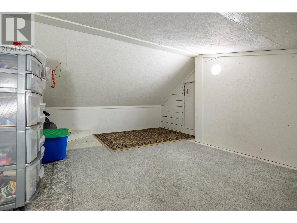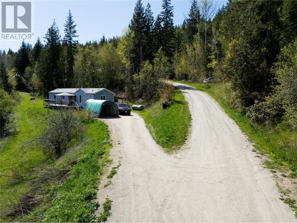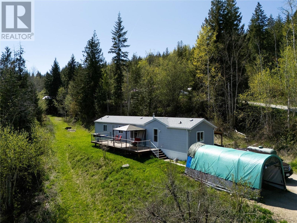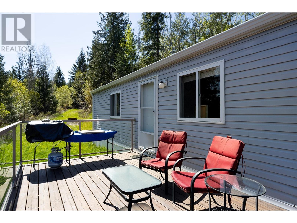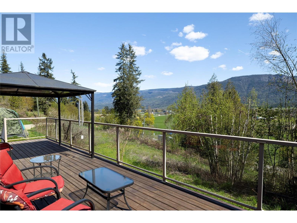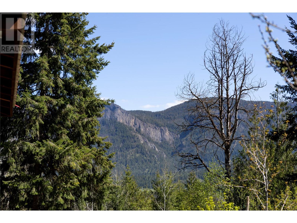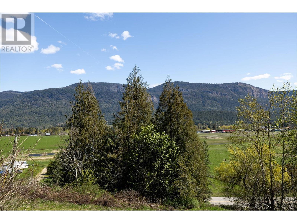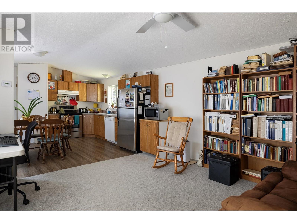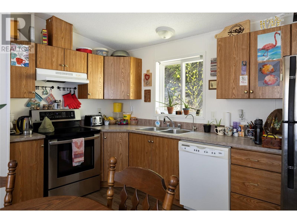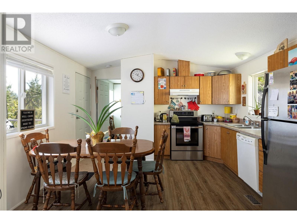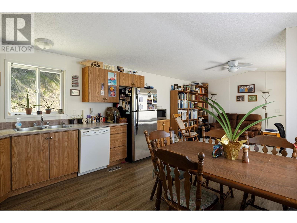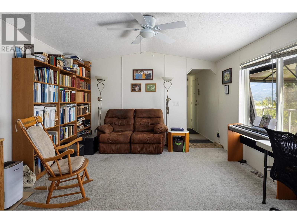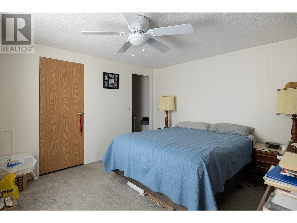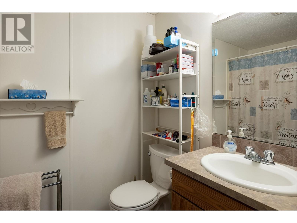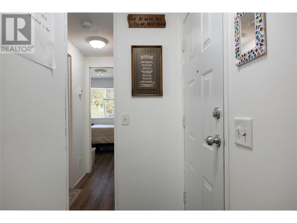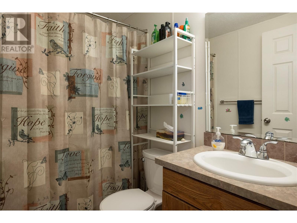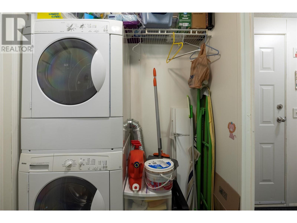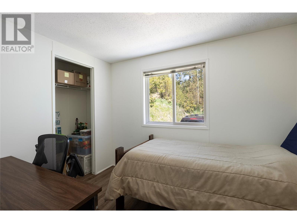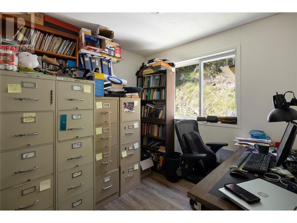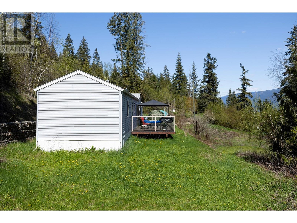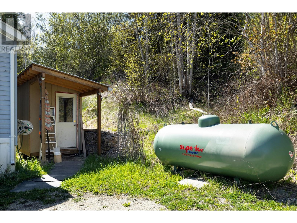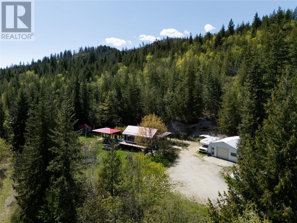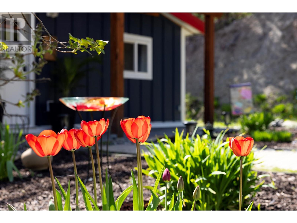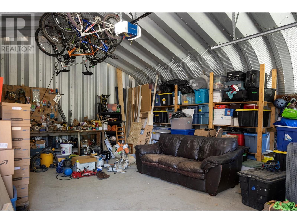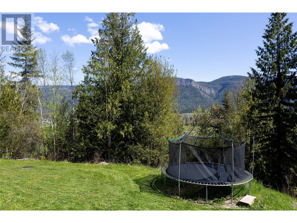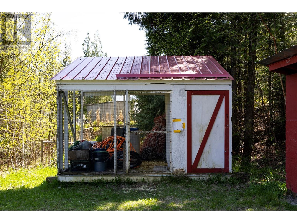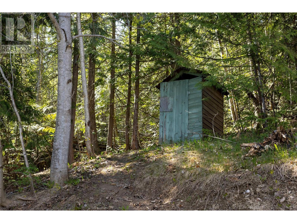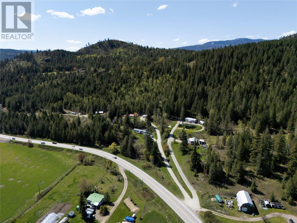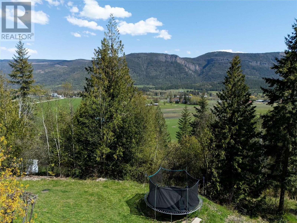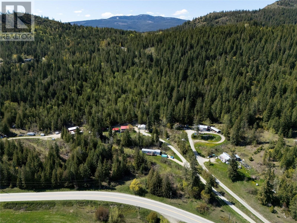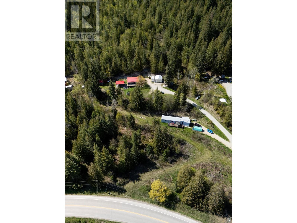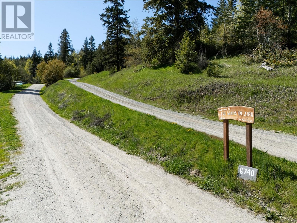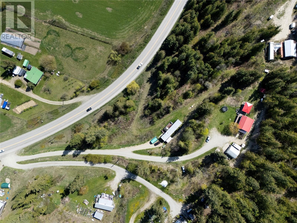Beautifully updated 2 bedroom 1.5 bathroom home (approx. 810') with a secondary 2005 built 3 bedroom 2 bathroom manufactured home is perfect for family or possible revenue! (Second home included in the dimensions and approximately 924 sq.' ft) The property has plenty of parking space including a detached quonset for parking or storage. These 2 homes are situated apart from each other for privacy and with over 7 acres the property has plenty of space for the kids, gardens, and small animals. Main house has undergone too many upgrades to list, with creative storage options for smaller home living. Kitchen, bathrooms, plumbing, wiring, doors, windows, etc. Exterior offers updated siding, windows, roof, deck and a covered patio to enjoy entertaining and the Okanagan weather and the views out over the valley. Great location just minutes to Enderby and approximately 30 minutes to Vernon. (id:56537)
Contact Don Rae 250-864-7337 the experienced condo specialist that knows Single Family. Outside the Okanagan? Call toll free 1-877-700-6688
Amenities Nearby : -
Access : -
Appliances Inc : Refrigerator, Dishwasher, Dryer, Range - Electric, Washer
Community Features : -
Features : Irregular lot size
Structures : -
Total Parking Spaces : 2
View : View (panoramic)
Waterfront : -
Architecture Style : Ranch
Bathrooms (Partial) : 1
Cooling : See Remarks
Fire Protection : -
Fireplace Fuel : Pellet
Fireplace Type : Free Standing Metal,Stove
Floor Space : -
Flooring : -
Foundation Type : -
Heating Fuel : Electric
Heating Type : Baseboard heaters, Forced air, See remarks
Roof Style : Unknown
Roofing Material : Metal
Sewer : Septic tank
Utility Water : Well
Full ensuite bathroom
: Measurements not available
Full bathroom
: Measurements not available
Bedroom
: 7'6'' x 8'7''
Bedroom
: 7'9'' x 10'
Primary Bedroom
: 11'7'' x 12'9''
Living room
: 12'8'' x 12'9''
Kitchen
: 12'4'' x 12'9''
Partial bathroom
: Measurements not available
Full bathroom
: Measurements not available
Bedroom
: 11'6'' x 10'6''
Primary Bedroom
: 13'6'' x 11'3''
Living room
: 10' x 14'
Kitchen
: 14' x 10'



