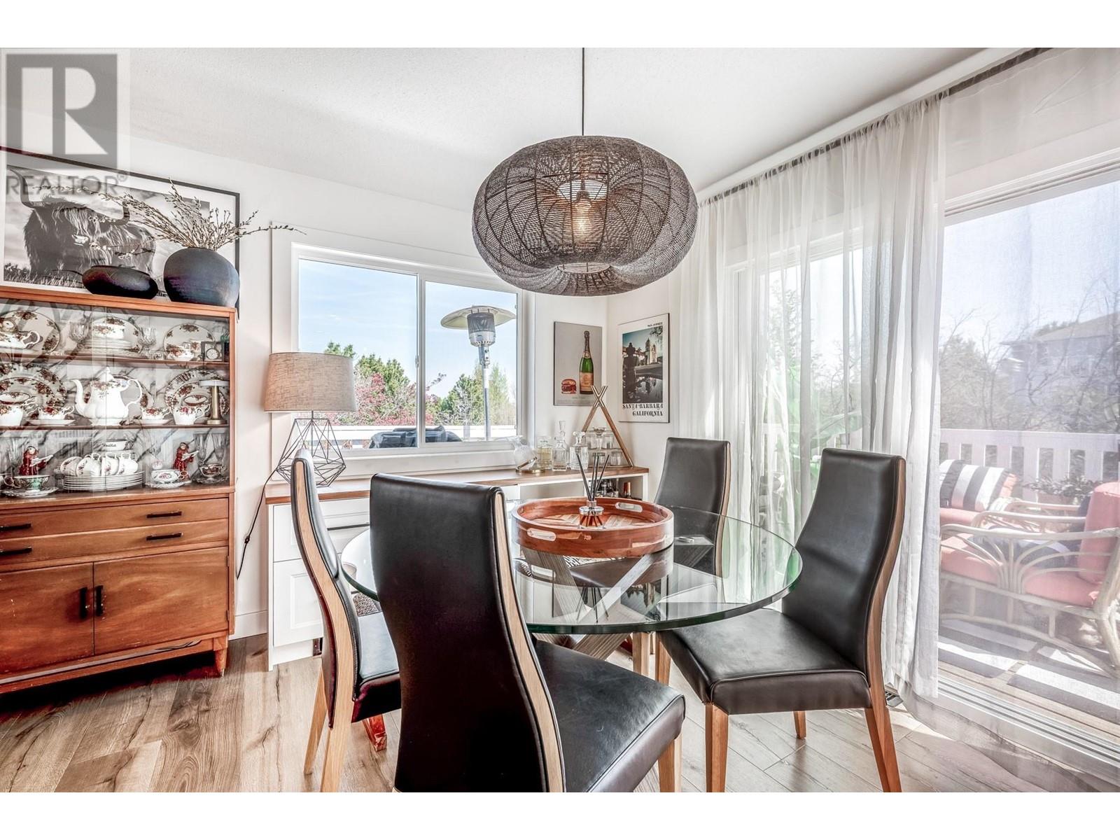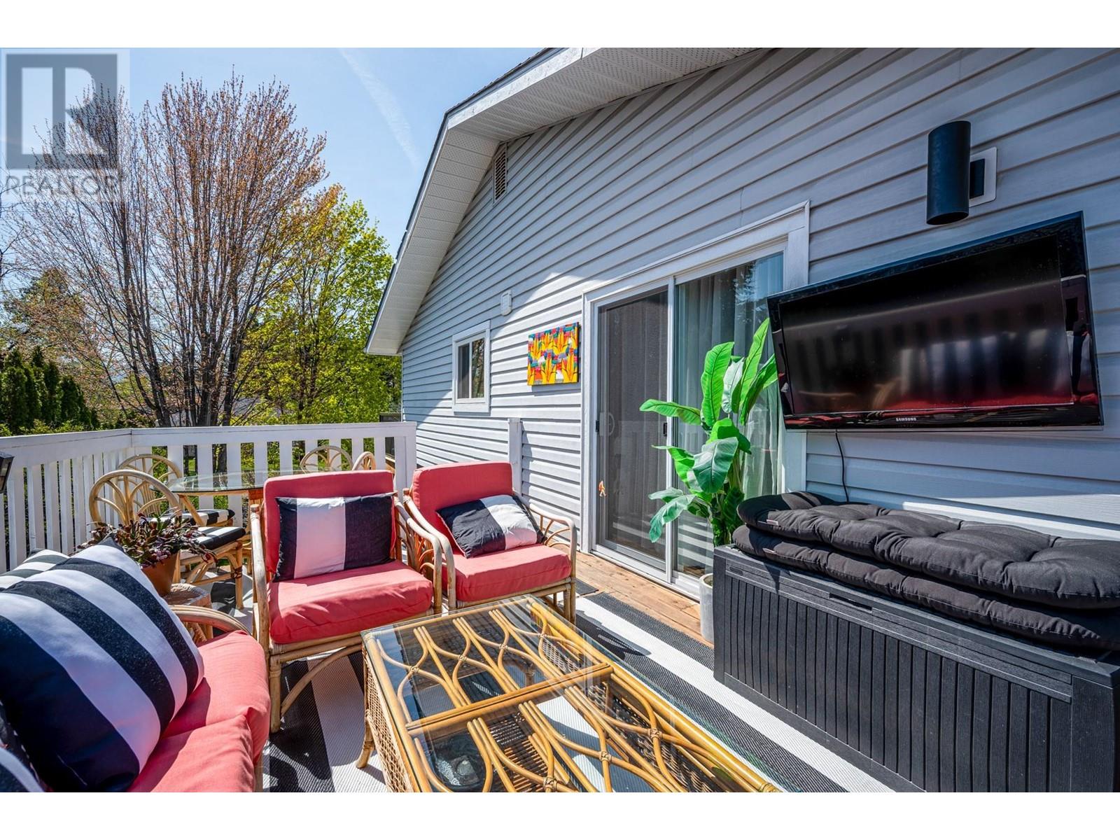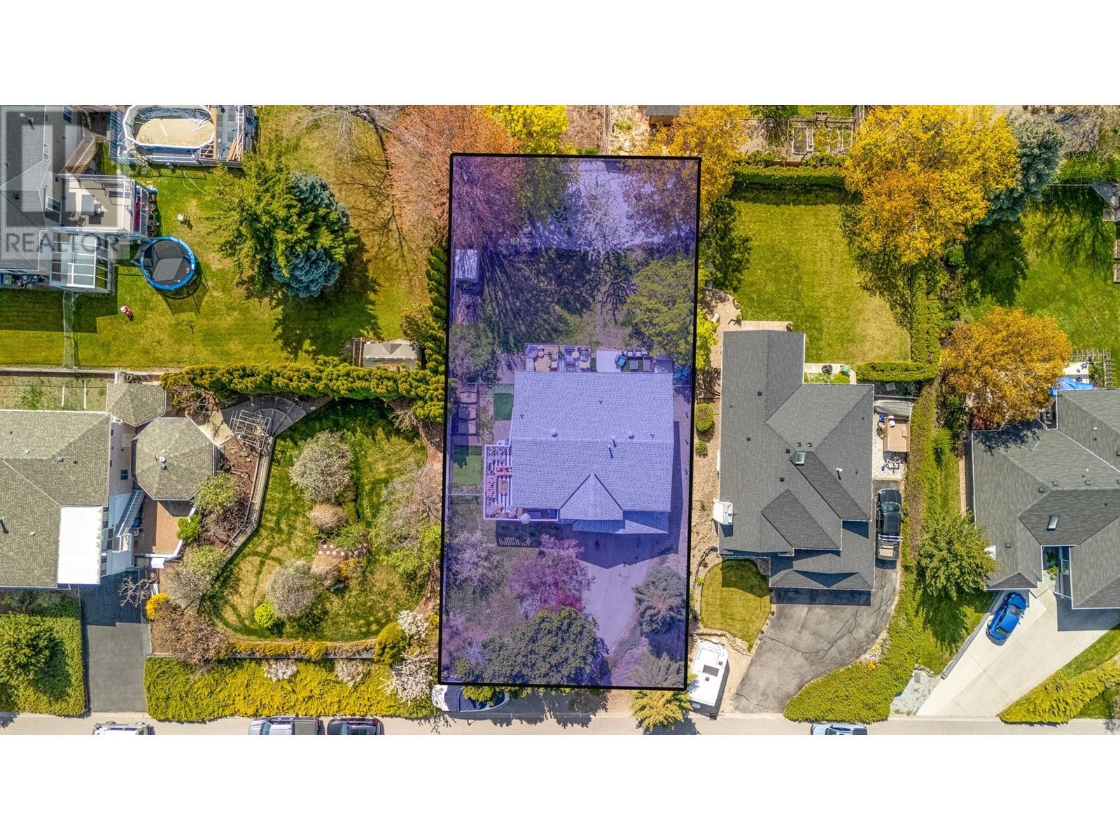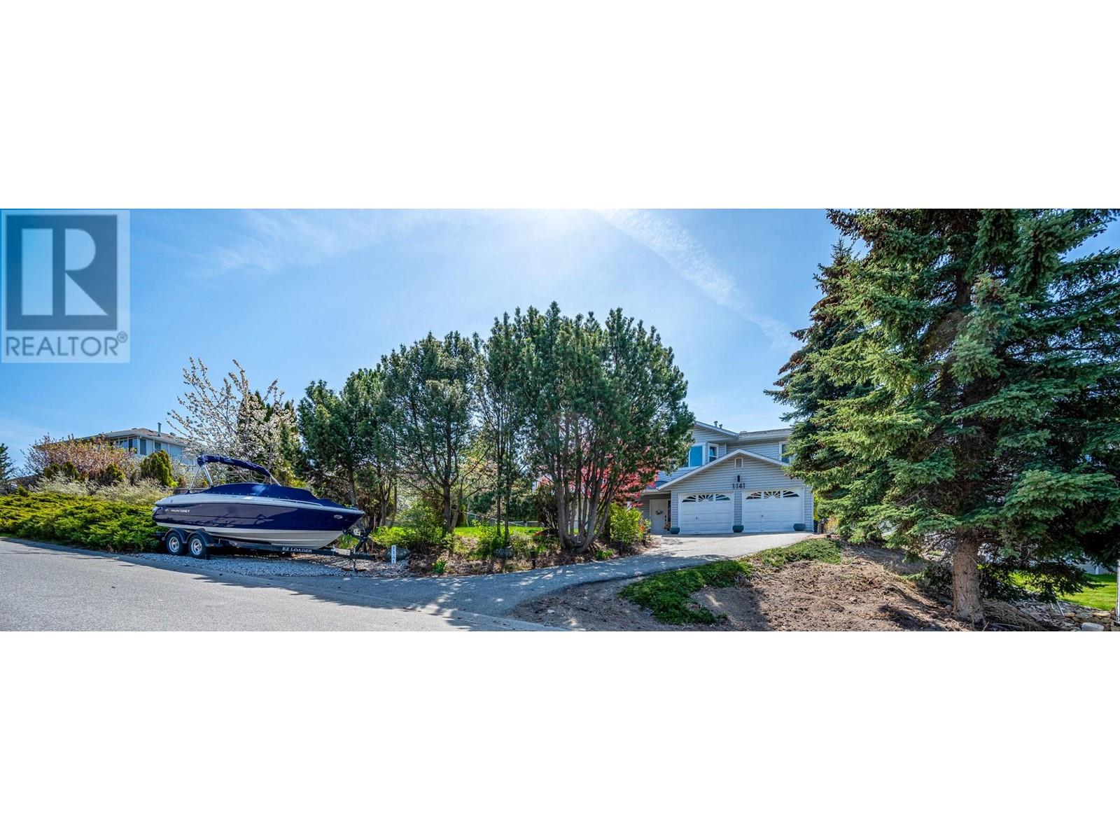Lakeview Heights' best-kept secret just got a whole lot brighter! This stunning renovated home shines with plenty of upgrades (2022), including sleek new windows, gorgeous wide plank flooring, and modern bathrooms. The breathtaking open-concept kitchen, boasting dazzling quartz countertops, new backsplash, and top-tier appliances. And with a brand-new raised sundeck (2024) off the kitchen, you'll have ample space to soak up the sun and savour the views. Along with a brand new dual fuel heat pump and A/C (2024) for the perfect climate control all year round and professionally installed permanent outdoor lighting (2025). This private 0.23-acre oasis is nestled among mature trees including your very own cherry tree and features a cozy fenced yard complete with a dog run plus parking for your boat or RV. But the real showstopper is the in-law suite, complete with a sleek new wet-bar, that could be used for short-term rentals or personal entertaining - the possibilities are endless! With its idyllic location, you'll be just steps from local wineries, schools, and recreation, or a quick 7-minute drive to downtown Kelowna's vibrant scene. (id:56537)
Contact Don Rae 250-864-7337 the experienced condo specialist that knows Single Family. Outside the Okanagan? Call toll free 1-877-700-6688
Amenities Nearby : Park, Schools
Access : -
Appliances Inc : Refrigerator, Dishwasher, Dryer, Range - Electric, Washer
Community Features : -
Features : Treed
Structures : -
Total Parking Spaces : 6
View : Mountain view, View (panoramic)
Waterfront : -
Architecture Style : -
Bathrooms (Partial) : 0
Cooling : Central air conditioning, Heat Pump
Fire Protection : -
Fireplace Fuel : Gas
Fireplace Type : Unknown
Floor Space : -
Flooring : Carpeted, Hardwood, Tile
Foundation Type : -
Heating Fuel : -
Heating Type : Forced air, Heat Pump, See remarks
Roof Style : Unknown
Roofing Material : Vinyl Shingles
Sewer : Municipal sewage system
Utility Water : Municipal water
Bedroom
: 15'2'' x 9'1''
Full bathroom
: 8'2'' x 5'2''
Bedroom
: 10'8'' x 11'8''
Recreation room
: 16'0'' x 15'11''
Dining nook
: 9'1'' x 7'10''
Full bathroom
: 8'0'' x 5'0''
3pc Ensuite bath
: 5'0'' x 9'10''
Bedroom
: 10'1'' x 9'8''
Bedroom
: 9'9'' x 9'9''
Primary Bedroom
: 12'3'' x 13'5''
Kitchen
: 11'1'' x 9'1''
Dining room
: 11'11'' x 9'5''
Living room
: 16'2'' x 13'5''







































































































































