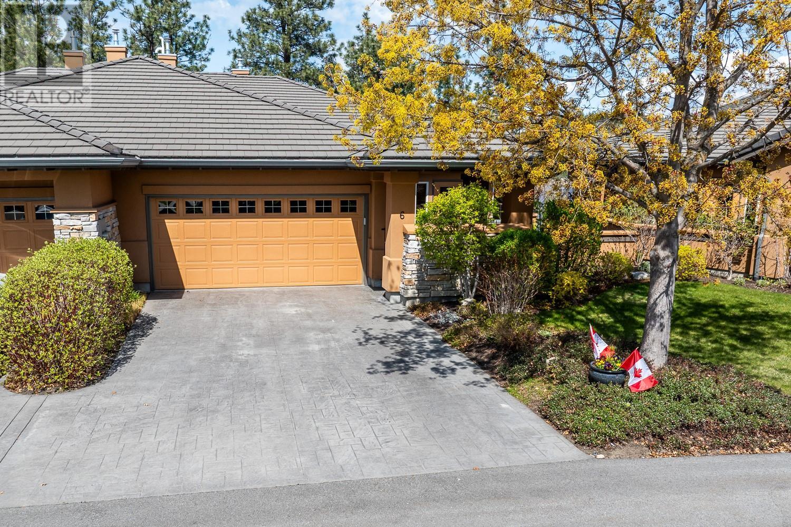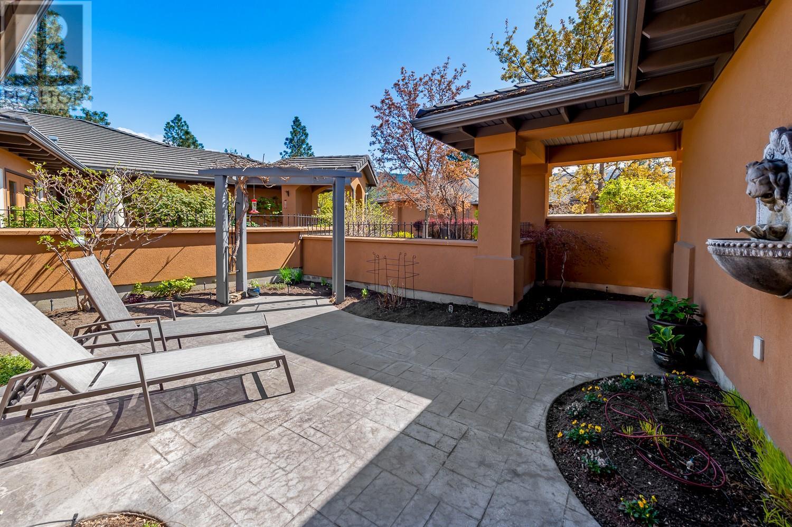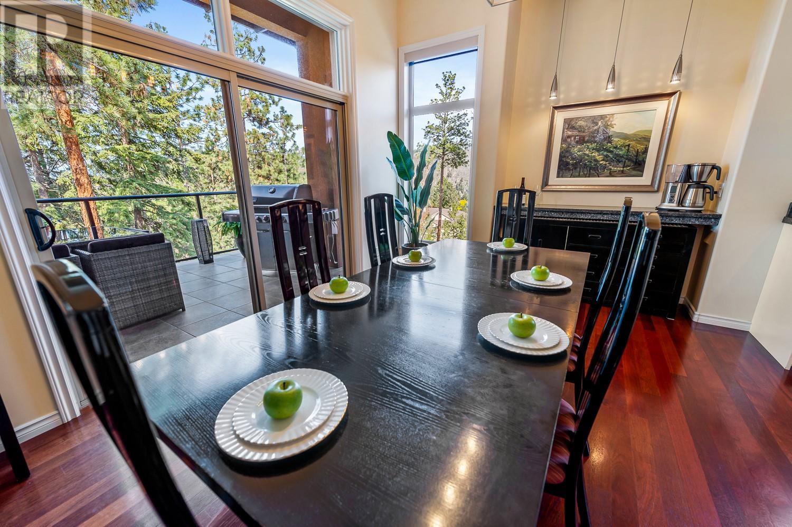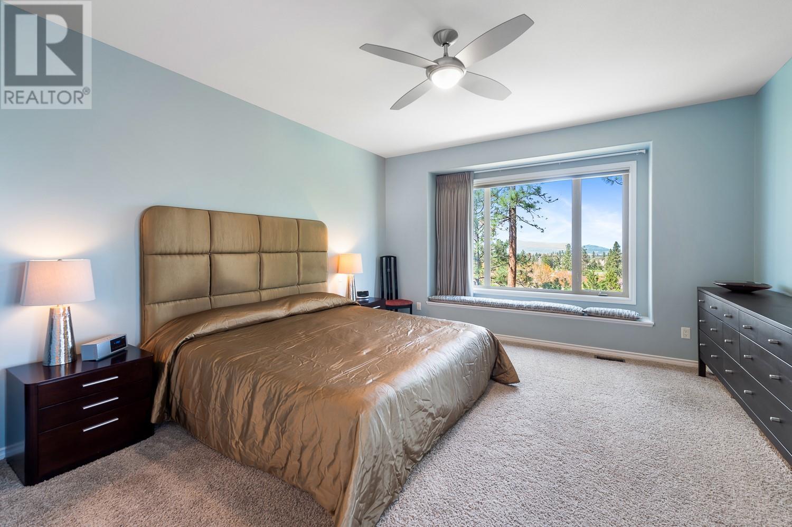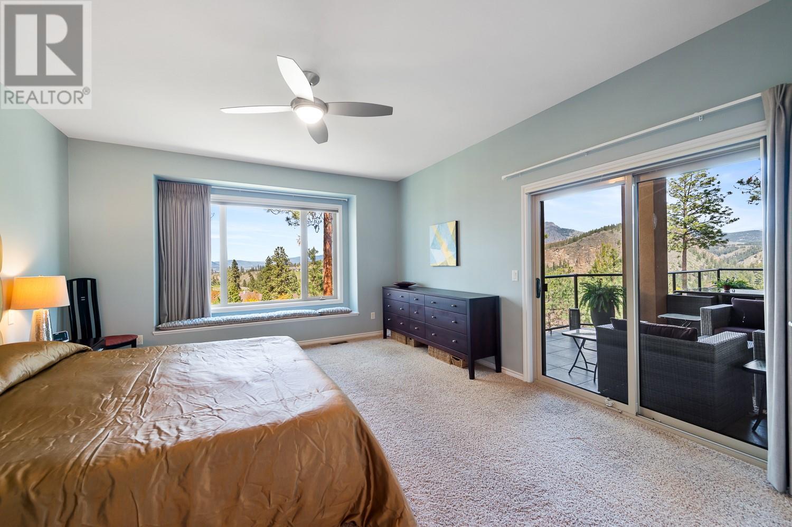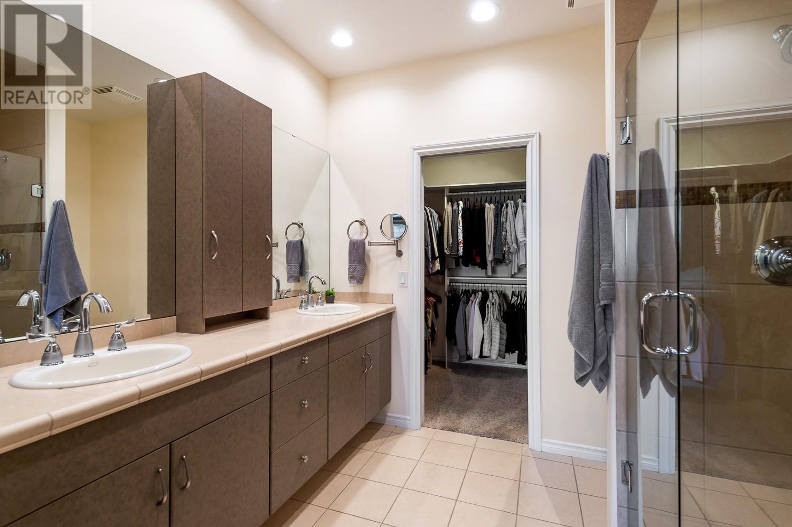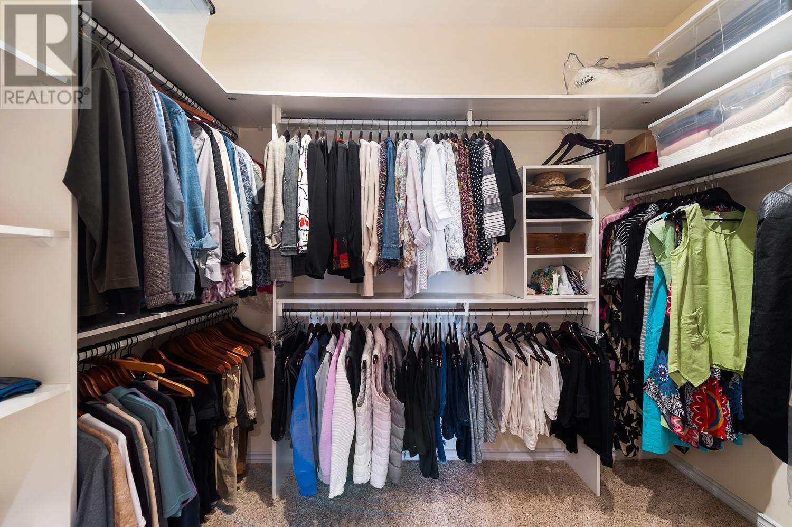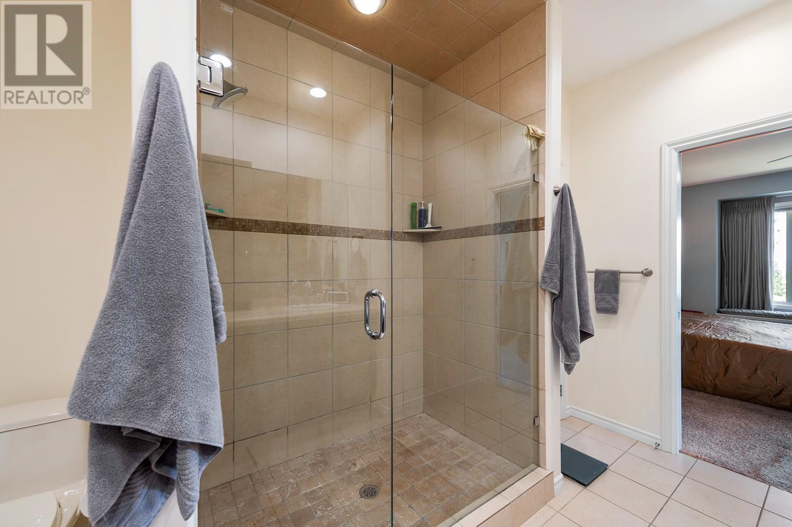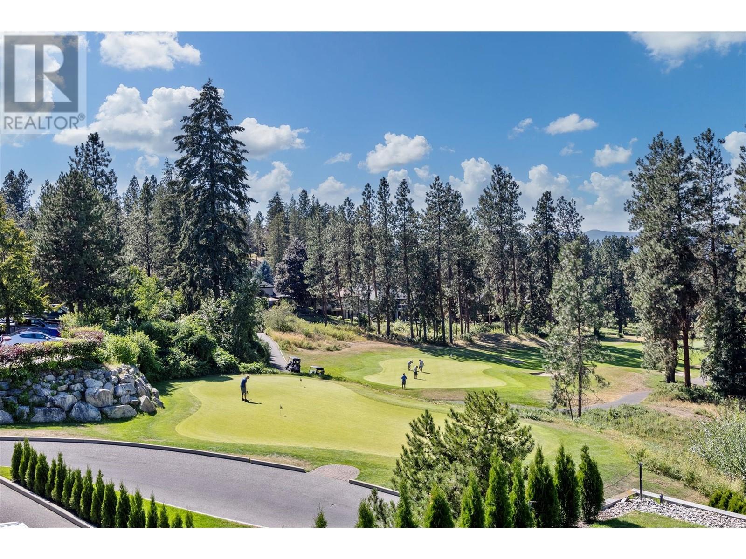Description
Location, View, Lifestyle, Elegance, and Design – All in One Breathtaking Package! Welcome to over 2,800 sqft of luxury living in this stunning 2 Bedroom + Den + Flex Space townhome, nestled in the heart of the sought-after Gallaghers community. Thoughtfully designed for both beauty and functionality, this home features a designer kitchen adorned with granite counters complemented by Brazilian Cherry Hardwood Flooring throughout. Heated floors in all bathrooms add an extra touch of everyday indulgence. Enjoy the best of Okanagan living with a large, lush private courtyard, a huge deck, and a spacious covered patio — all supported by a full irrigation system for effortless maintenance. Perfect for outdoor entertaining or peaceful relaxation under the Okanagan sunshine. Inside, you'll find incredible versatility with multiple flex spaces, including a lower-level workshop/hobby area, a den/home library with built-in shelving, desk, and Murphy bed offering flexibility for hobbies and guests. You’ll love the expansive storage room with built-in shelving providing exceptional organization options rarely found in townhome living. At Gallaghers, it’s more than a home — it’s a lifestyle. Enjoy the warmth, friendship, and vibrant community spirit, along with the luxury and comfort you deserve. (id:56537)


