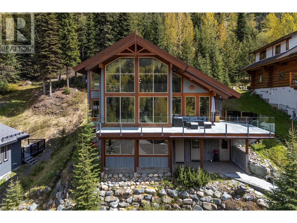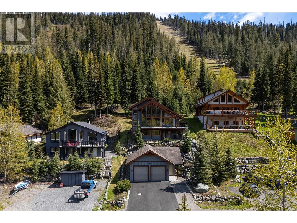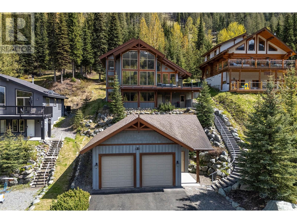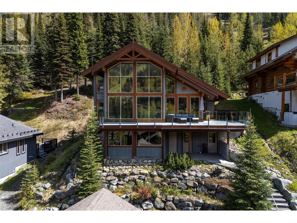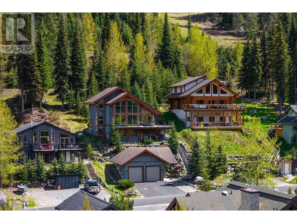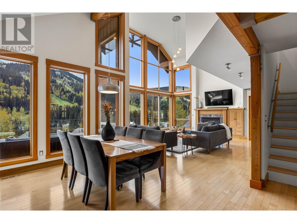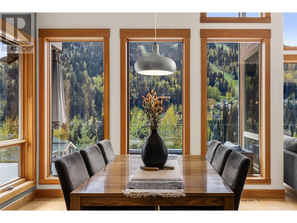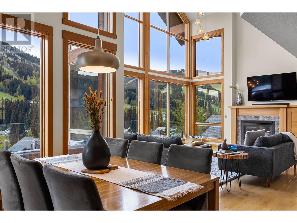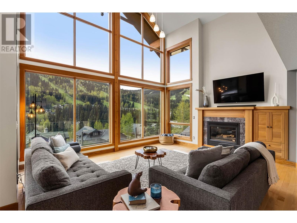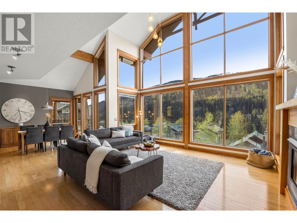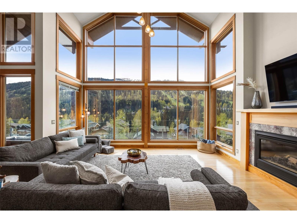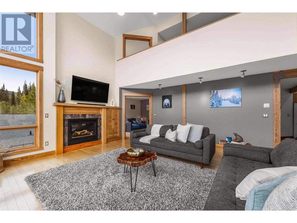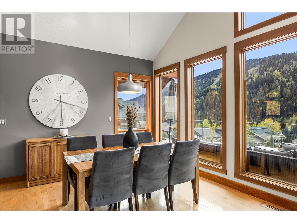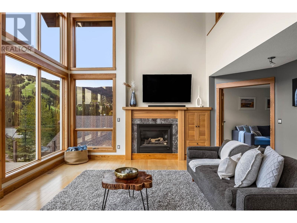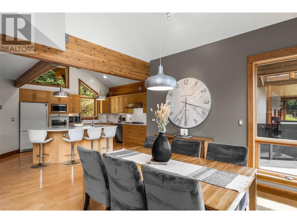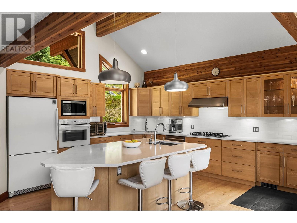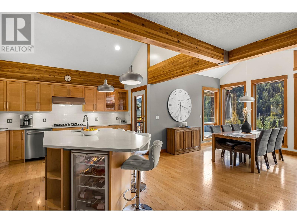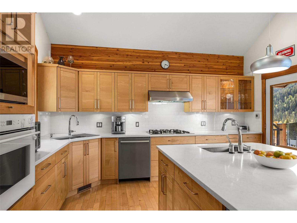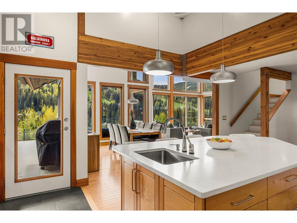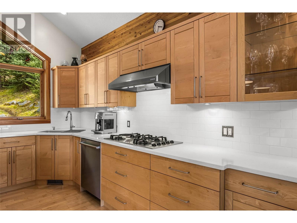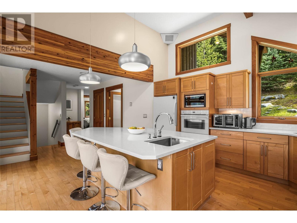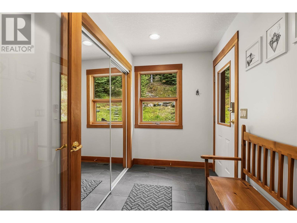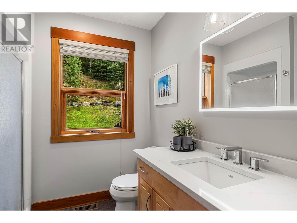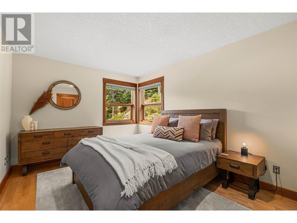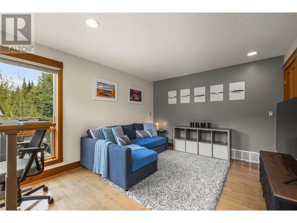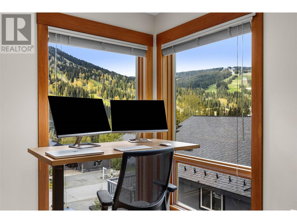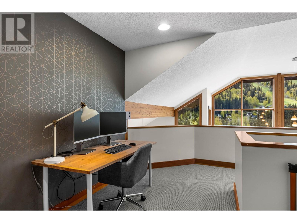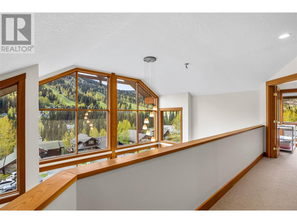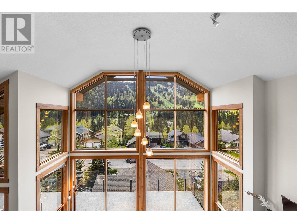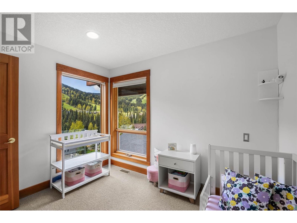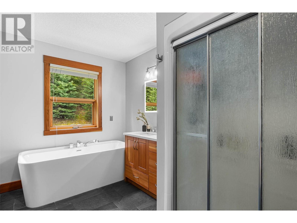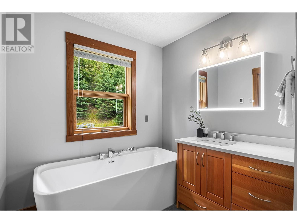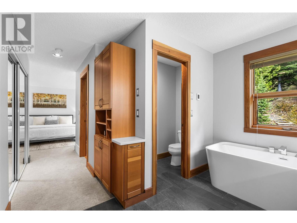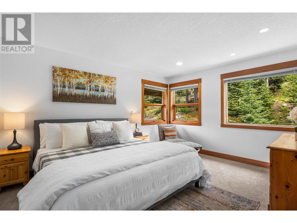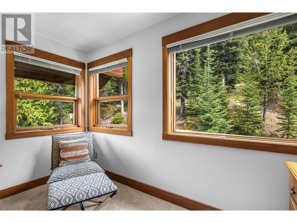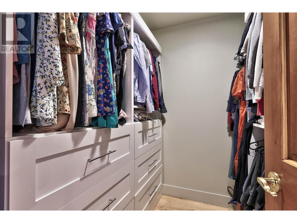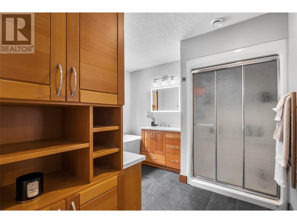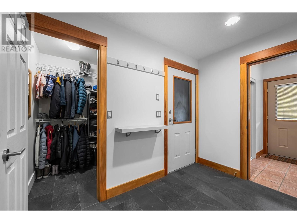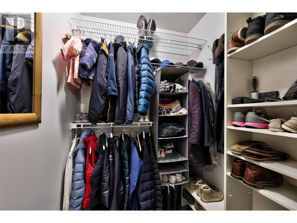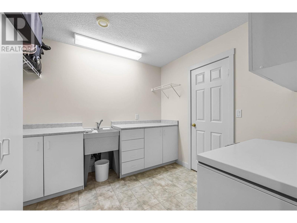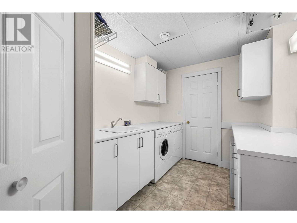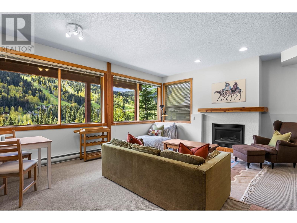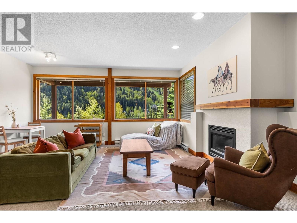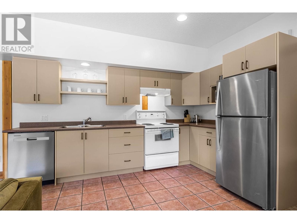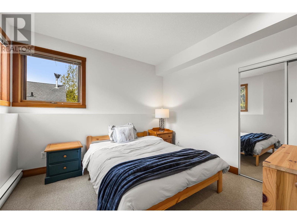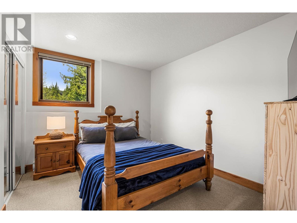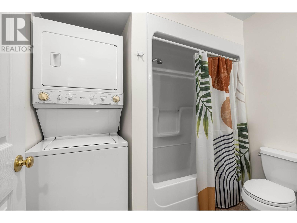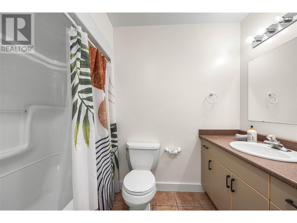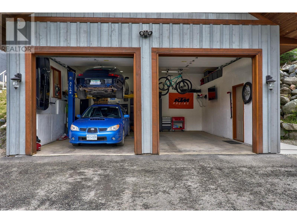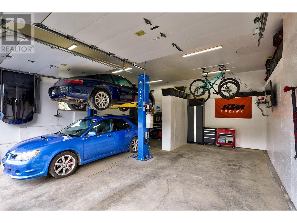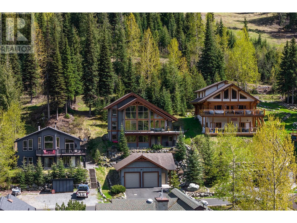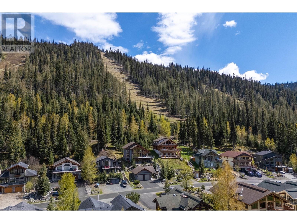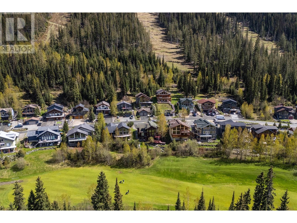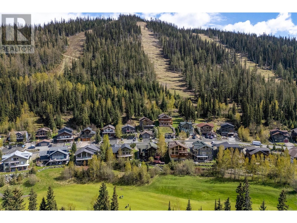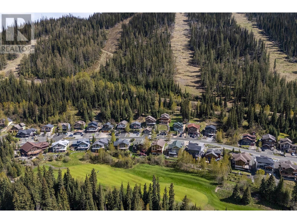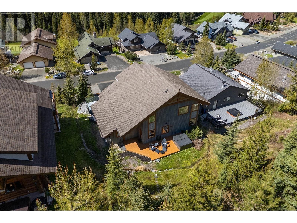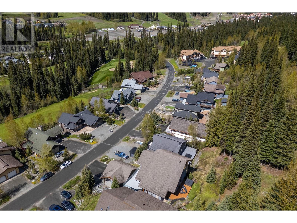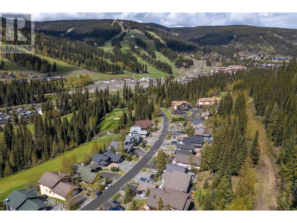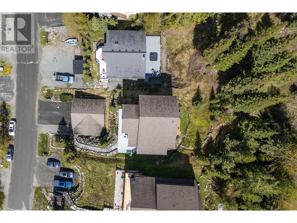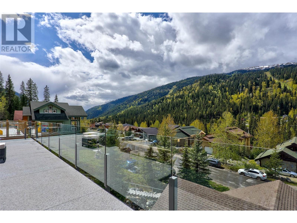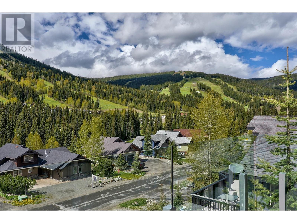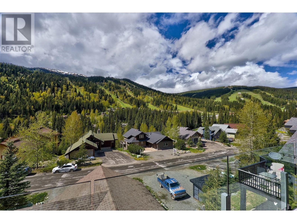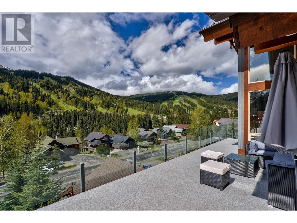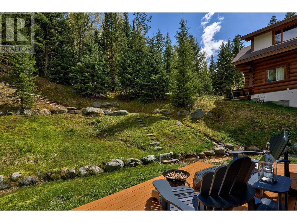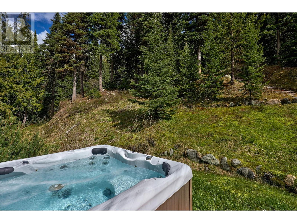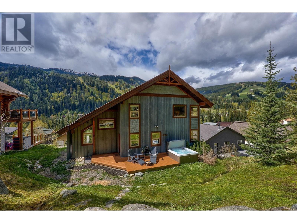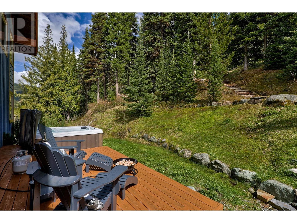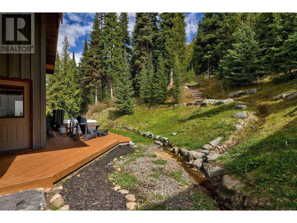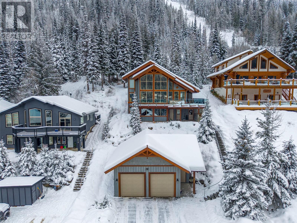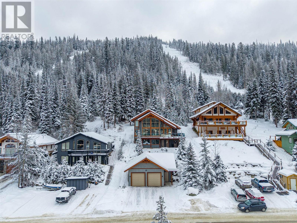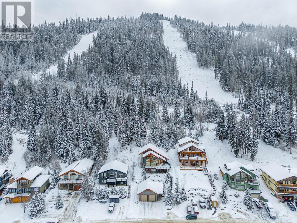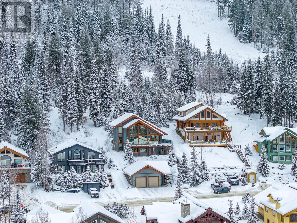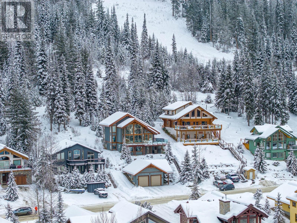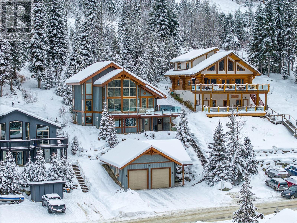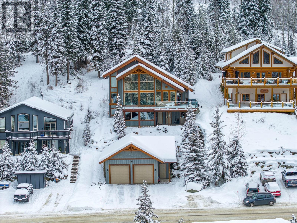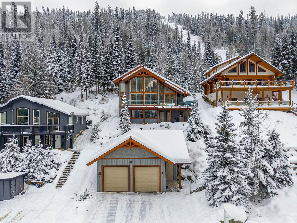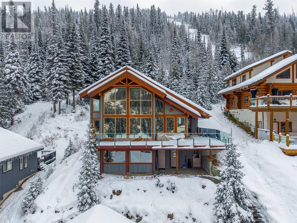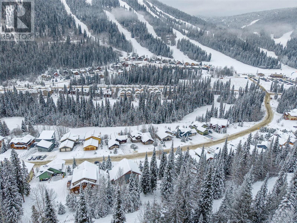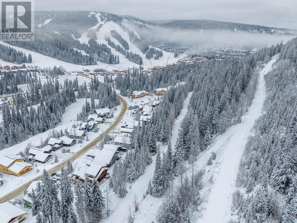Welcome to your dream four-seasons retreat: This pristine six-bed, four-bath home offers stunning, ever-changing views of the mountains, valley, golf course, and village. Enjoy the bright, open living area perfect for entertaining, with a cozy gas fireplace and direct access to both the front sundeck and the private back patio. Relax in your private hot tub and soak in the forested backdrop backed by the ski terrain of Mt. Morrisey. The top floor boasts a luxurious primary suite with a four-piece bath , additional bedroom , creating your personal sanctuary. The lower level features a seperate two bed revenue suite , laundry room, powder room, and ample storage. Store all your summer and winter gear in the extra large double garage with a hydraulic vehicle lift. Offered partially furnished. GST not applicable. Don't miss out on this four season retreat- make it yours today and start living the ultimate mountain lifestyle. (id:56537)
Contact Don Rae 250-864-7337 the experienced condo specialist that knows Single Family. Outside the Okanagan? Call toll free 1-877-700-6688
Amenities Nearby : Golf Nearby, Recreation, Schools, Shopping, Ski area
Access : -
Appliances Inc : Refrigerator, Cooktop, Dishwasher, Microwave, Washer & Dryer, Wine Fridge, Oven - Built-In
Community Features : Pet Restrictions
Features : Treed, Sloping, Central island, Two Balconies
Structures : -
Total Parking Spaces : 5
View : Mountain view, View (panoramic)
Waterfront : -
Zoning Type : Residential
Architecture Style : -
Bathrooms (Partial) : 1
Cooling : -
Fire Protection : Controlled entry
Fireplace Fuel : -
Fireplace Type : Insert
Floor Space : -
Flooring : Carpeted, Wood, Tile
Foundation Type : -
Heating Fuel : Electric
Heating Type : See remarks
Roof Style : Unknown
Roofing Material : Asphalt shingle
Sewer : Municipal sewage system
Utility Water : Municipal water
4pc Bathroom
: ' x '
Bedroom
: 10'1'' x 12'2''
Bedroom
: 11'3'' x 14'1''
Foyer
: 8'3'' x 5'5''
Living room
: 16'9'' x 14'7''
Dining room
: 11'5'' x 12'0''
Kitchen
: 14'10'' x 14'8''
Dining nook
: 6'2'' x 11'0''
Bedroom
: 11'7'' x 10'8''
Primary Bedroom
: 12'7'' x 14'0''
3pc Bathroom
: ' x '
4pc Bathroom
: ' x '
2pc Bathroom
: ' x '
Mud room
: 5'2'' x 11'4''
Laundry room
: 7'7'' x 10'0''
Utility room
: 9'4'' x 8'8''
Storage
: 5'0'' x 5'0''
Foyer
: 3'10'' x 6'10''
Bedroom
: 10'9'' x 9'7''
Primary Bedroom
: 10'0'' x 11'2''
Dining room
: 9'0'' x 6'0''
Living room
: 12'0'' x 13'0''
Kitchen
: 7'0'' x 12'9''


