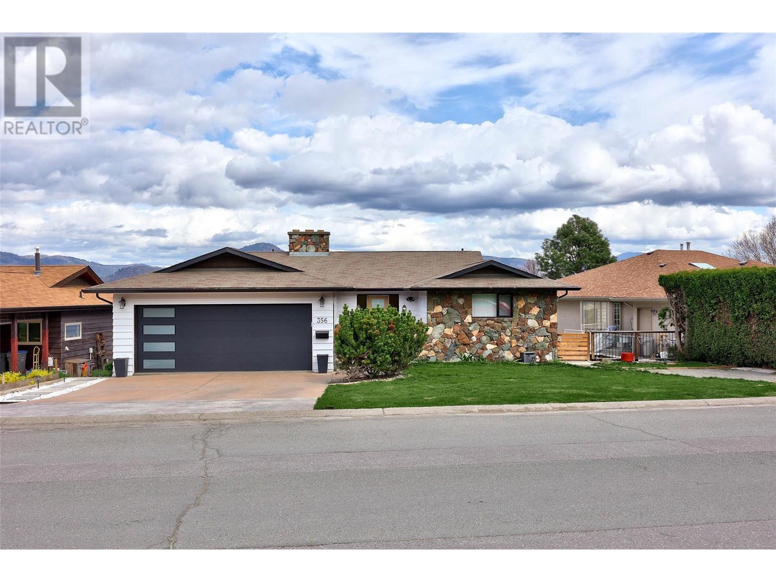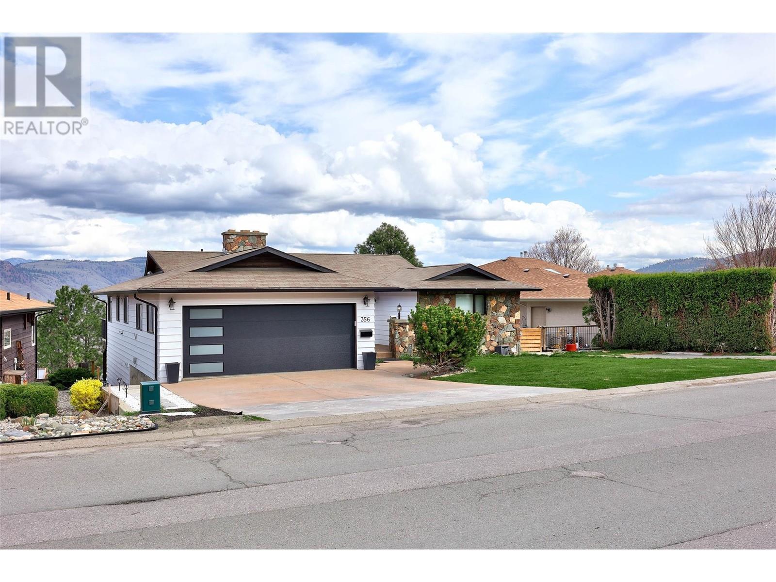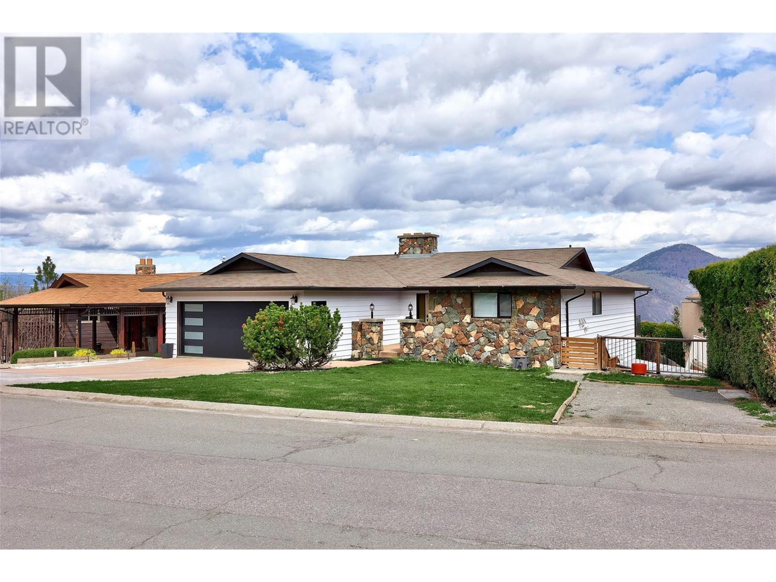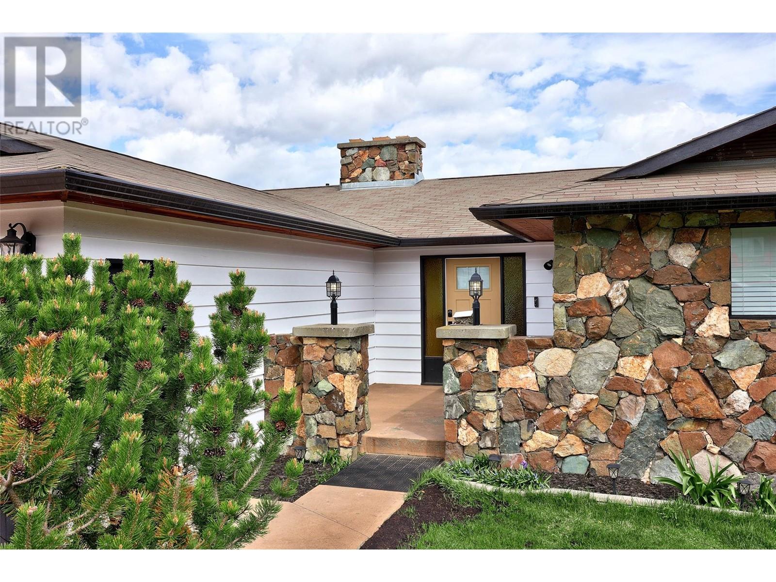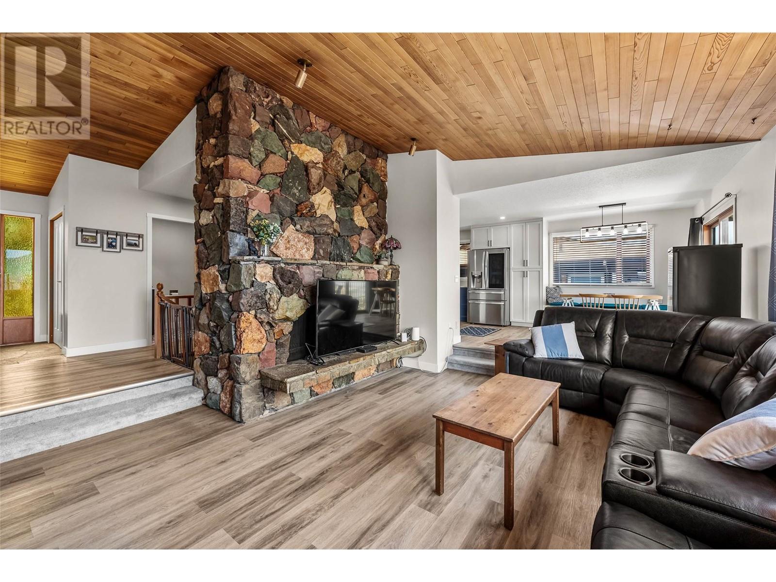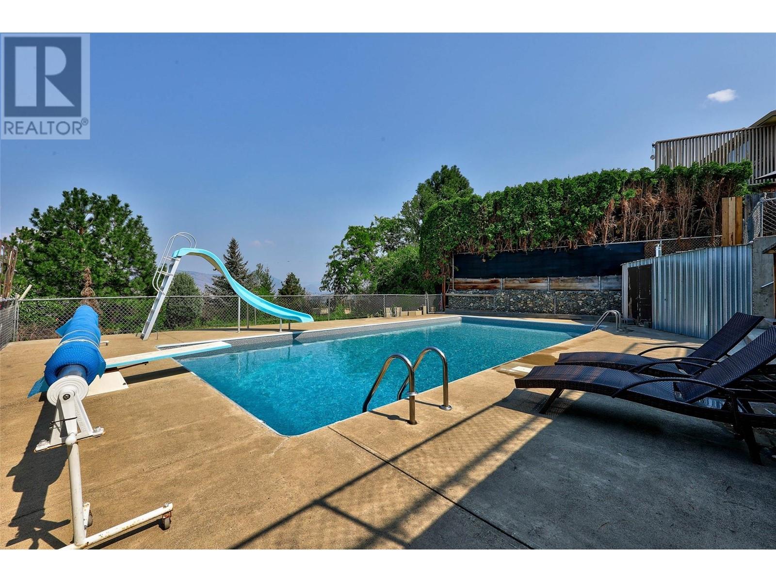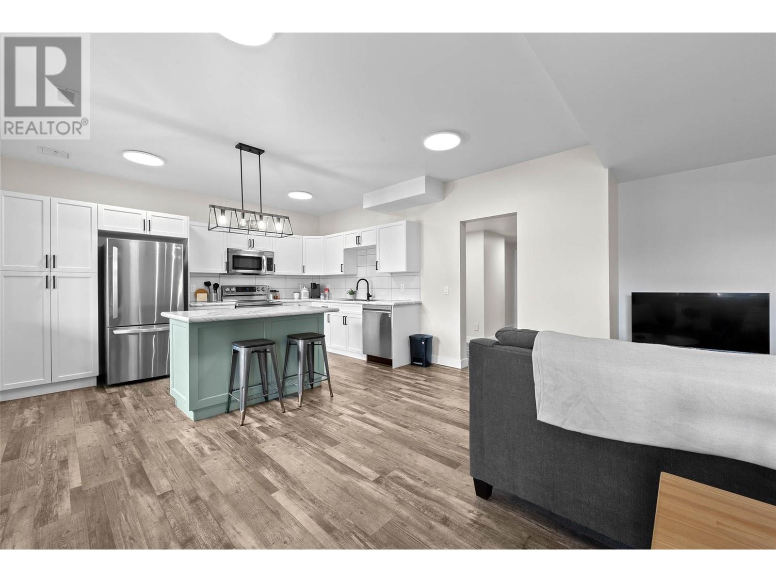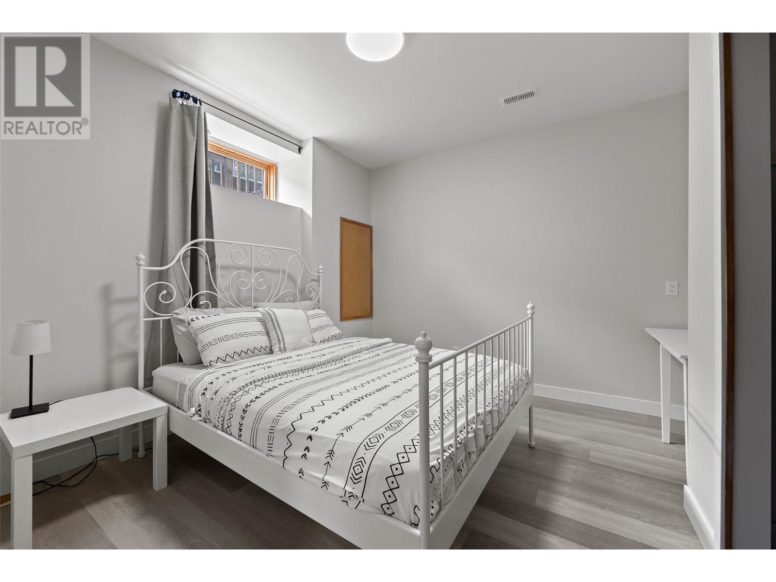Breathtaking views and exceptional features make this Sahali home stand out! This home features a legal one bed plus den basement suite and an additional one bed in-law suite, this property is perfect for multi-generational living or you could live upstairs while the suites cover most of the mortgage. Enjoy a double car garage, a stunning swimming pool and a 180 view of the city. The main floor features 3 spacious bedrooms and 3 beautifully updated bathrooms, all centered around a newly remodeled custom kitchen with elegant quartz countertops. Recent upgrades include modern flooring, fresh paint throughout, new eavestrough and garage door, as well as new furnaces and air conditioners, ensuring comfort and style year-round. Outside, you'll find newly landscaped grounds, extra parking for the suite, and a pool area fully equipped with a new liner, skimmer, sand filter, pump, and updates to heater--perfect for those sunny summer days! Conveniently located near schools, shopping, and transit, this home blends luxury with practicality. (id:56537)
Contact Don Rae 250-864-7337 the experienced condo specialist that knows Single Family. Outside the Okanagan? Call toll free 1-877-700-6688
Amenities Nearby : Public Transit, Schools, Shopping
Access : -
Appliances Inc : -
Community Features : -
Features : -
Structures : -
Total Parking Spaces : 2
View : Mountain view
Waterfront : -
Architecture Style : Ranch
Bathrooms (Partial) : 1
Cooling : -
Fire Protection : -
Fireplace Fuel : Wood
Fireplace Type : Conventional
Floor Space : -
Flooring : Mixed Flooring
Foundation Type : -
Heating Fuel : -
Heating Type : Forced air, See remarks
Roof Style : Unknown
Roofing Material : Asphalt shingle
Sewer : Municipal sewage system
Utility Water : Municipal water
Living room
: 10'0'' x 16'0''
Kitchen
: 10'0'' x 16'0''
Bedroom
: 9'0'' x 14'0''
Bedroom
: 11'0'' x 10'0''
Bedroom
: 14'0'' x 10'0''
Living room
: 12'0'' x 14'0''
Kitchen
: 10'0'' x 11'0''
3pc Bathroom
: Measurements not available
4pc Bathroom
: Measurements not available
3pc Bathroom
: Measurements not available
5pc Bathroom
: Measurements not available
2pc Bathroom
: Measurements not available
Primary Bedroom
: 14'3'' x 11'2''
Bedroom
: 10'4'' x 8'0''
Bedroom
: 14'3'' x 9'3''
Living room
: 19'0'' x 14'9''
Dining room
: 11'0'' x 11'0''
Kitchen
: 12'6'' x 18'0''


