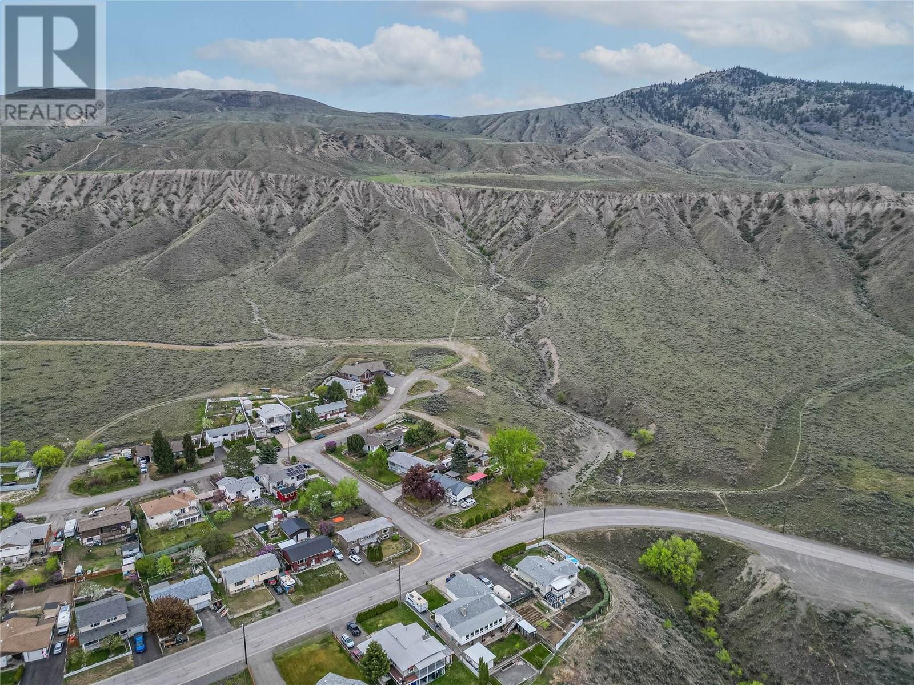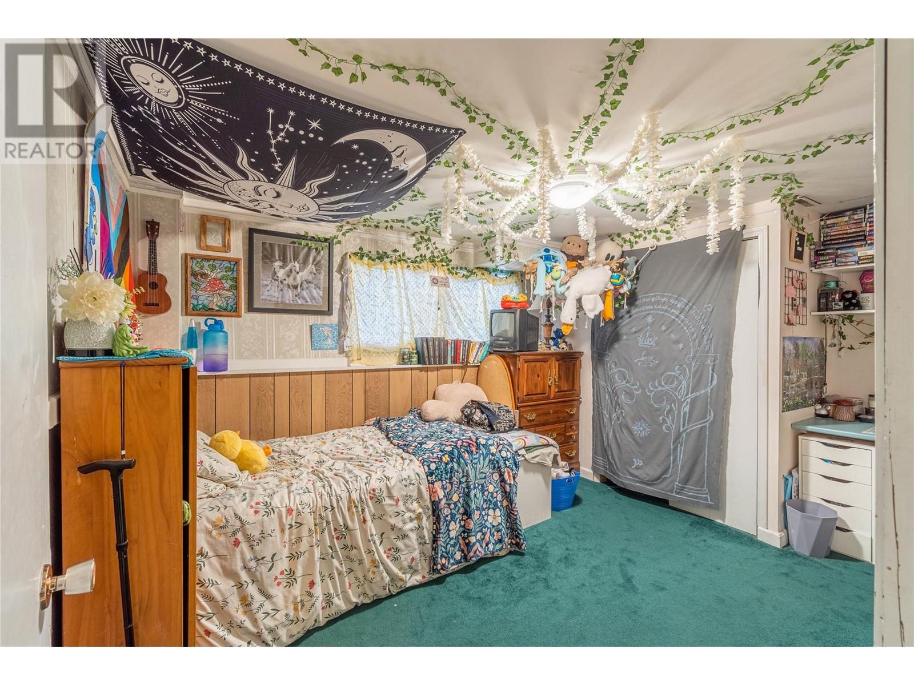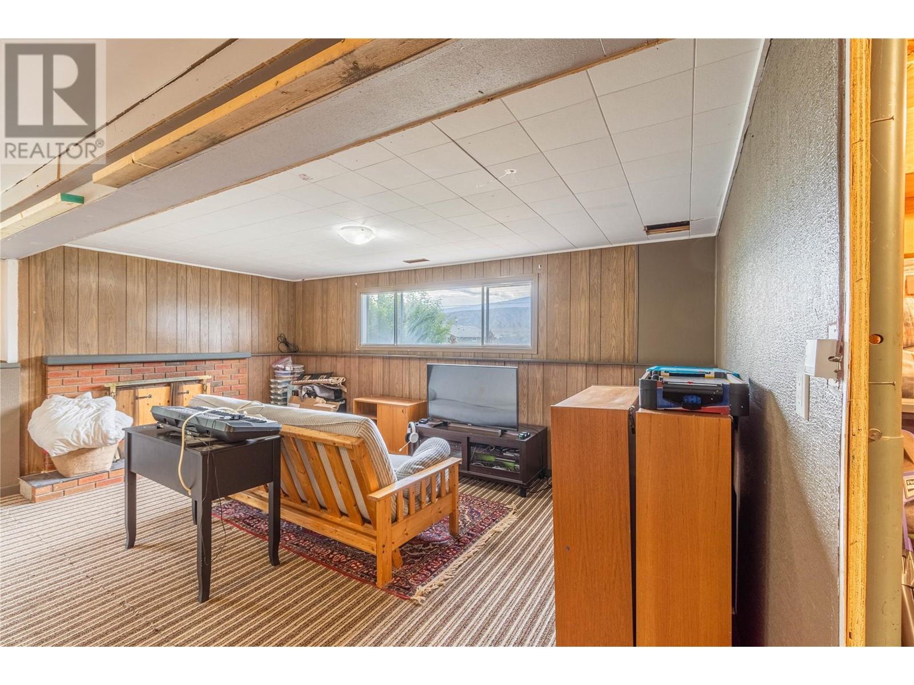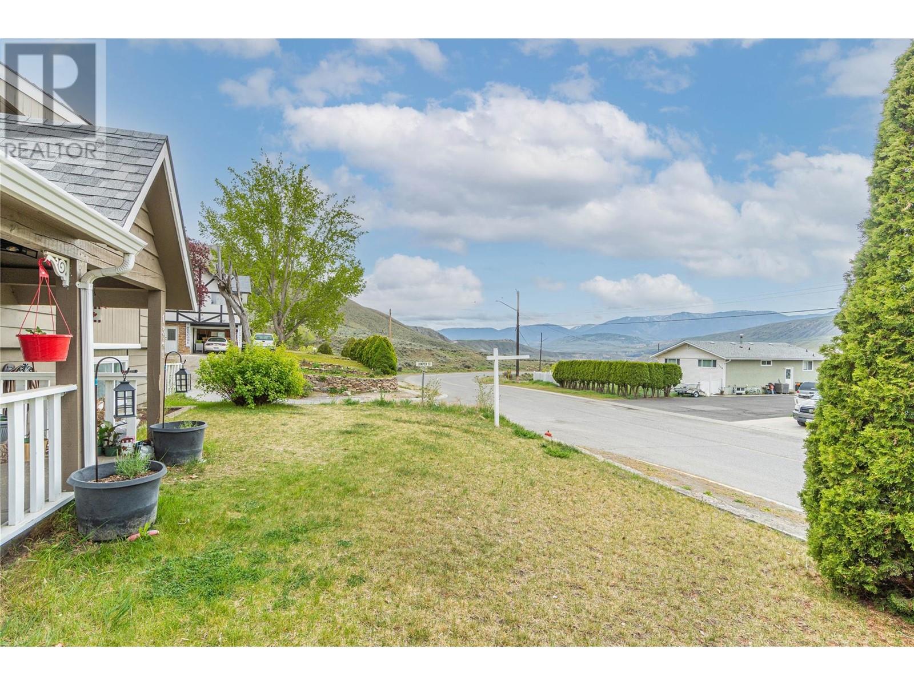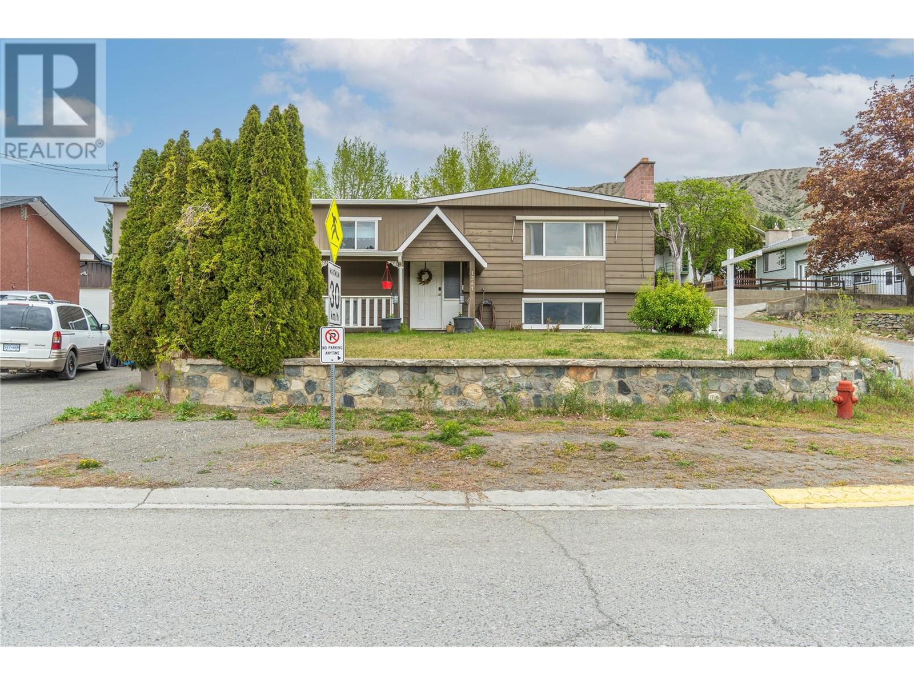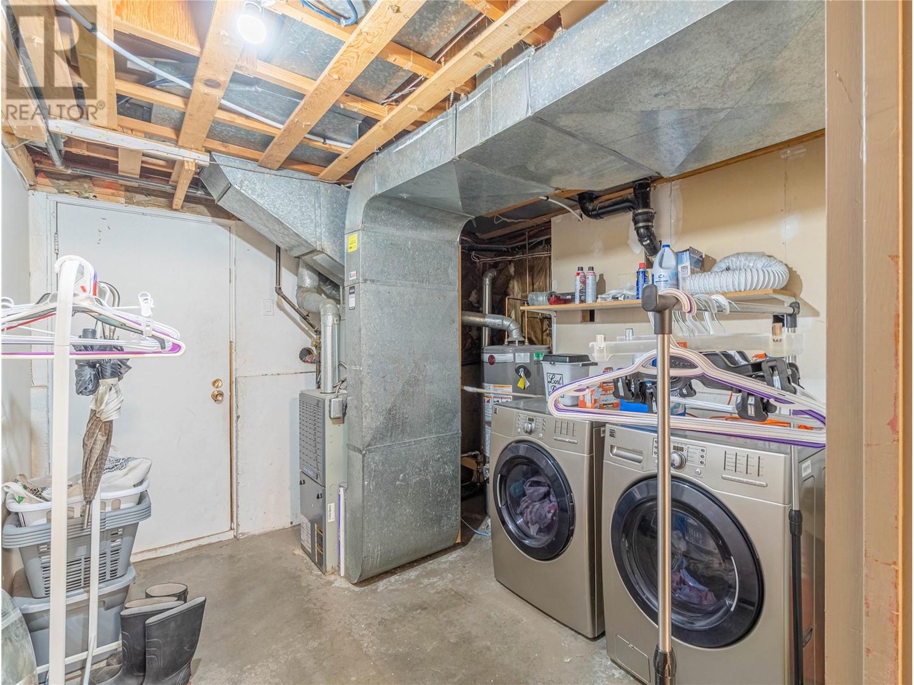Welcome to this inviting 4-bedroom, 3-bathroom home ideally located on a spacious corner lot in desirable Ashcroft. Enjoy a functional layout with 3 bedrooms upstairs, including a primary suite with a 2-piece ensuite and walk-in closet. The bright, open-concept main floor features a kitchen island with eating bar, adjacent dining nook, and access to a generous sundeck overlooking the landscaped yard. Downstairs offers an additional bedroom, expansive recreation room, and workshop space. A great opportunity to own a charming family residence—schedule your viewing today! (id:56537)
Contact Don Rae 250-864-7337 the experienced condo specialist that knows Single Family. Outside the Okanagan? Call toll free 1-877-700-6688
Amenities Nearby : -
Access : -
Appliances Inc : Range, Refrigerator, Washer & Dryer
Community Features : -
Features : Corner Site
Structures : -
Total Parking Spaces : -
View : -
Waterfront : -
Architecture Style : -
Bathrooms (Partial) : 1
Cooling : -
Fire Protection : -
Fireplace Fuel : Wood
Fireplace Type : Conventional
Floor Space : -
Flooring : Carpeted, Laminate
Foundation Type : -
Heating Fuel : -
Heating Type : Forced air, See remarks
Roof Style : Unknown
Roofing Material : Asphalt shingle
Sewer : Municipal sewage system
Utility Water : Municipal water
Laundry room
: 9'0'' x 7'0''
Workshop
: 12'0'' x 20'0''
Recreation room
: 20'0'' x 21'0''
Bedroom
: 9'6'' x 14'0''
3pc Bathroom
: Measurements not available
Primary Bedroom
: 13'0'' x 11'0''
Bedroom
: 9'6'' x 10'6''
Bedroom
: 8'0'' x 9'0''
Dining nook
: 7'0'' x 7'0''
Living room
: 13'0'' x 17'0''
Kitchen
: 21'0'' x 7'0''
2pc Bathroom
: Measurements not available
4pc Bathroom
: Measurements not available











