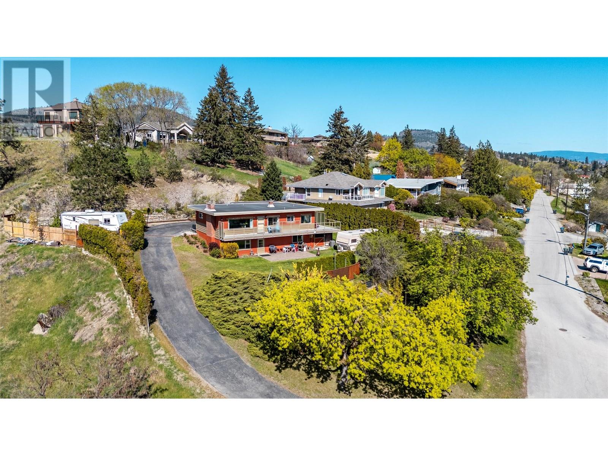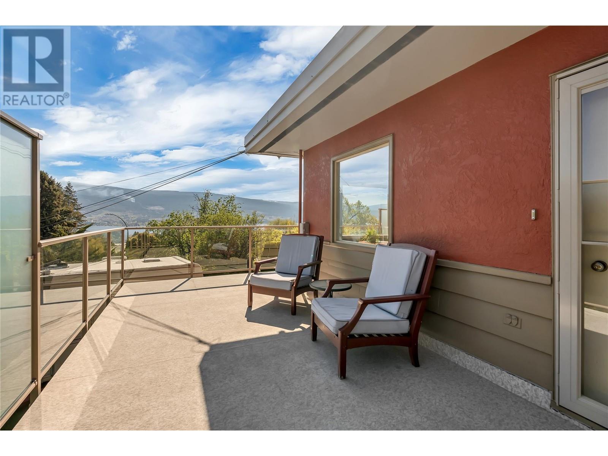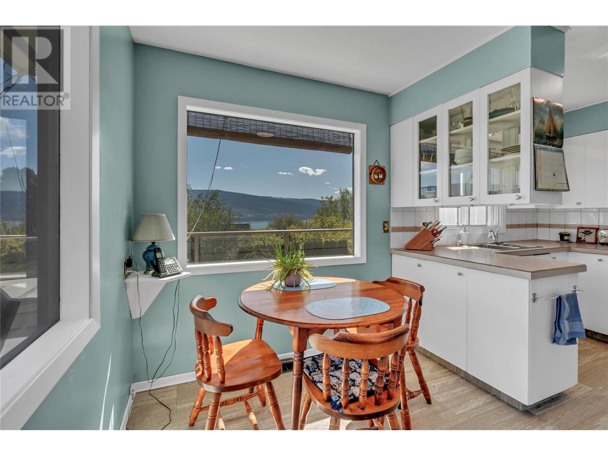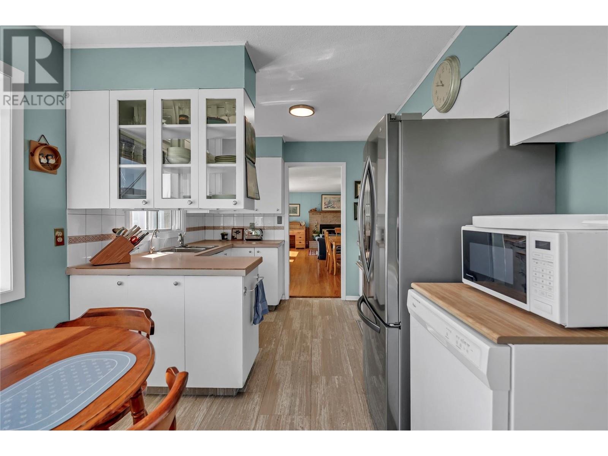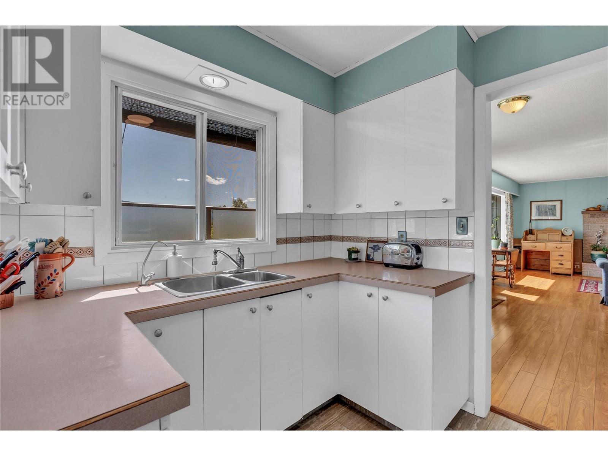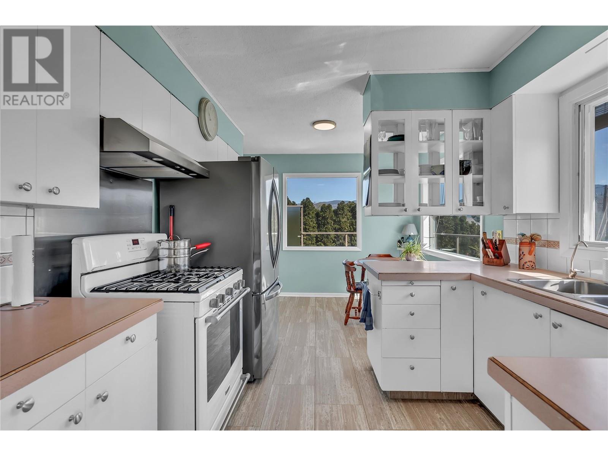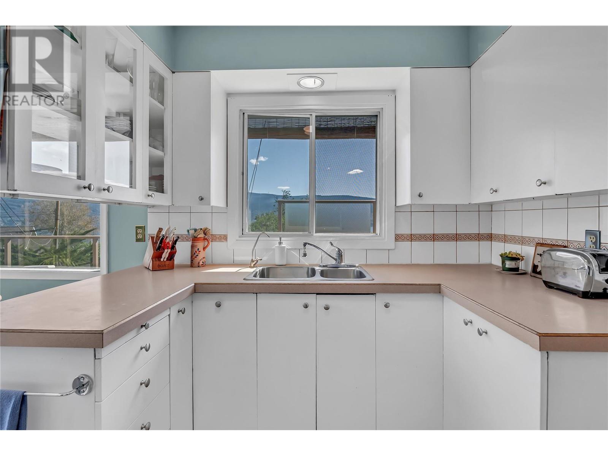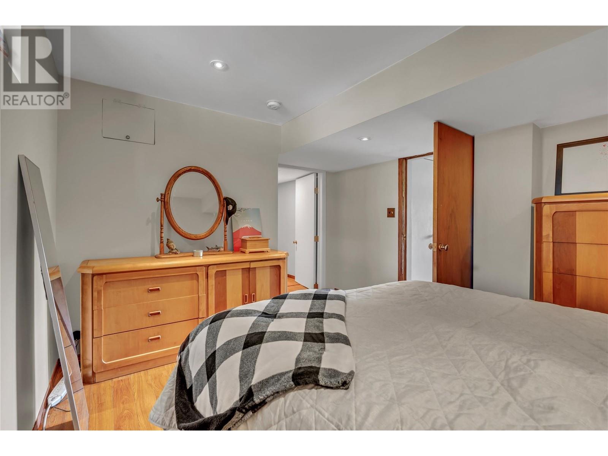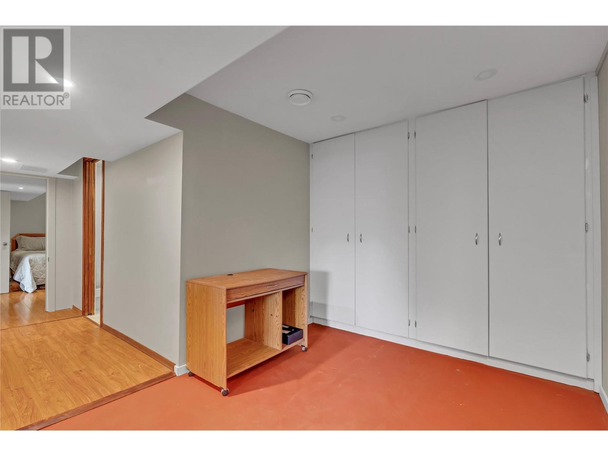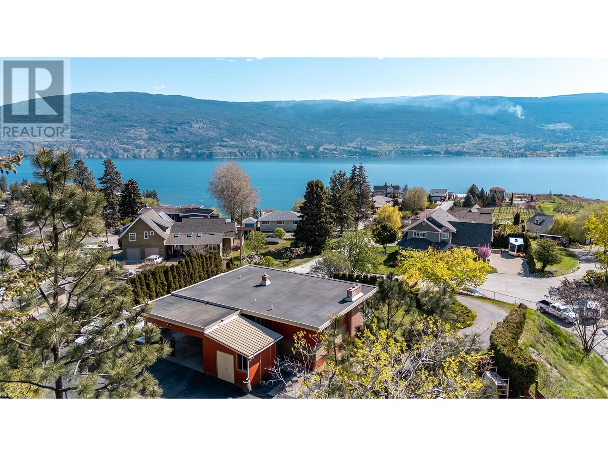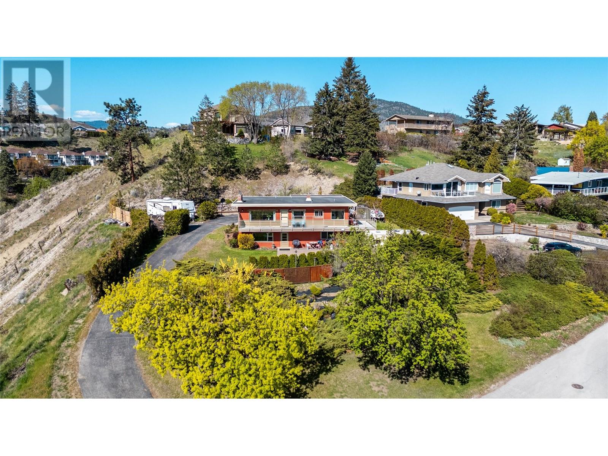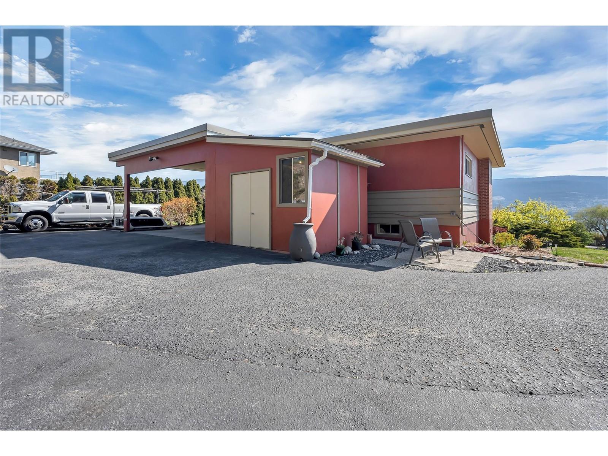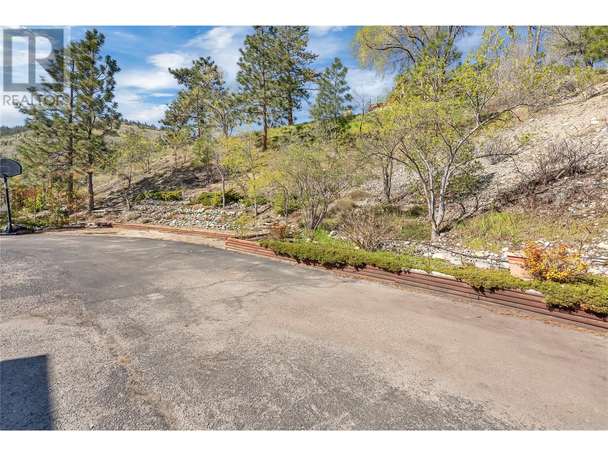Description
This place is a gem! It's a 4-bedroom, 2-bathroom home on a quiet street with a Lakeview. The property is on a 0.73-acre parcel and has RU2 zoning. It's got RV parking, a covered double carport, and a separate home office space. On the main level, there are three bedrooms, a full bathroom, kitchen, a dining area, and a spacious living room with a fireplace. The lower level has the fourth bedroom, a three-quarter bathroom, a laundry room, a family room with a wood insert fireplace, and extra space that could be a fifth bedroom or kitchenette for in-laws. There's also plenty of storage space and a proper cold room. You can walk out to the flat front private yard. Steps from the door is a walking trail that in minutes has you in Historic Lower Town Summerland the Towns original beginnings along Okanagan Lake waterfront. Stop in for a Pint at Shaughnessys Cove or walk along the lakefront walking path to Rotary or Peach Orchard Beach. Plus, there are amazing development possibilities for this property. Call today to check it out! All measurements need to be verified by buyers if deemed necessary. Fresh paint inside and out. There's also a 3D tour and IGuide available. Call today to view. (id:56537)


