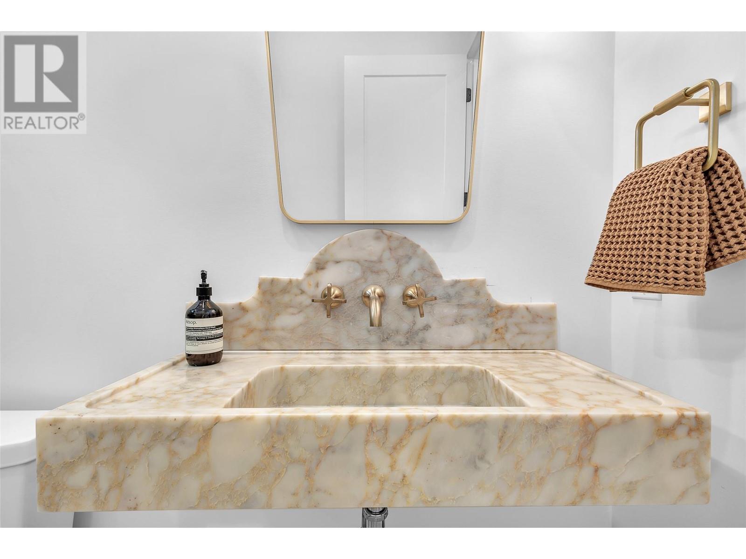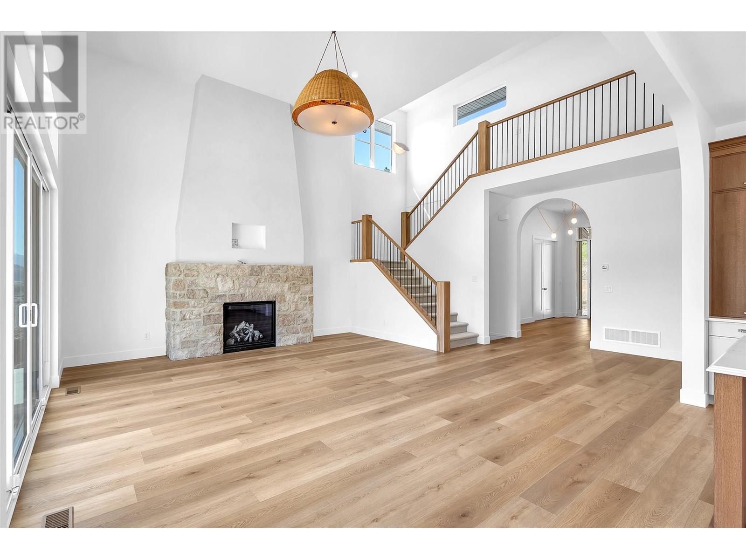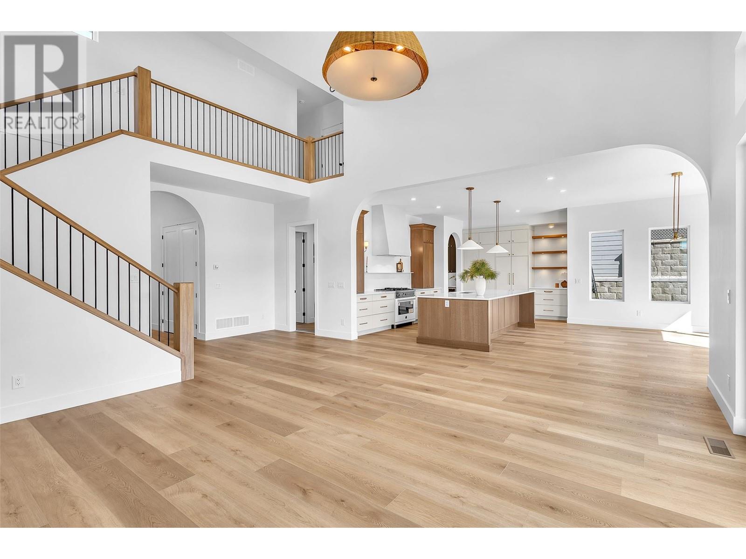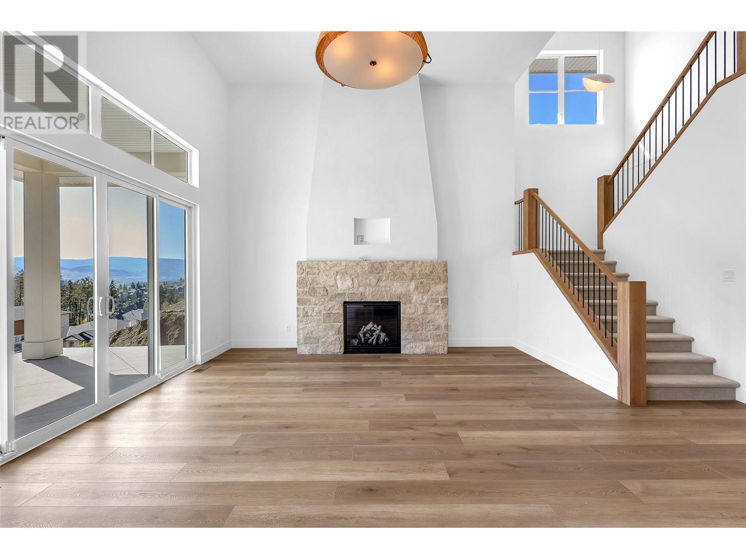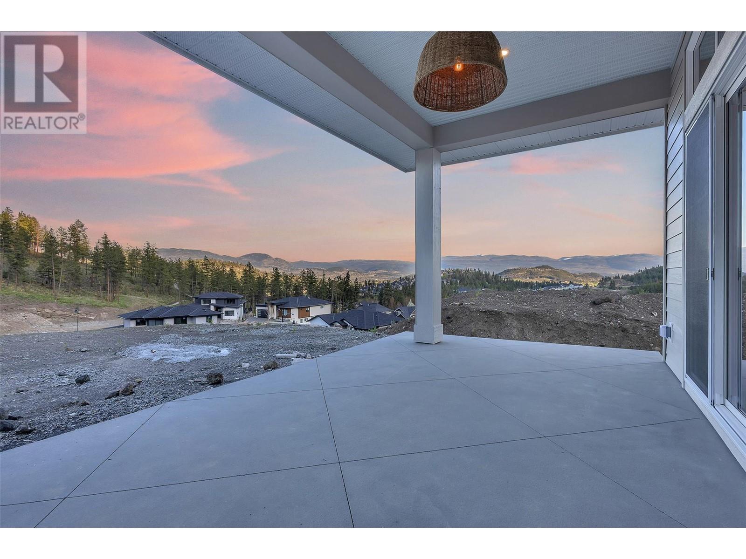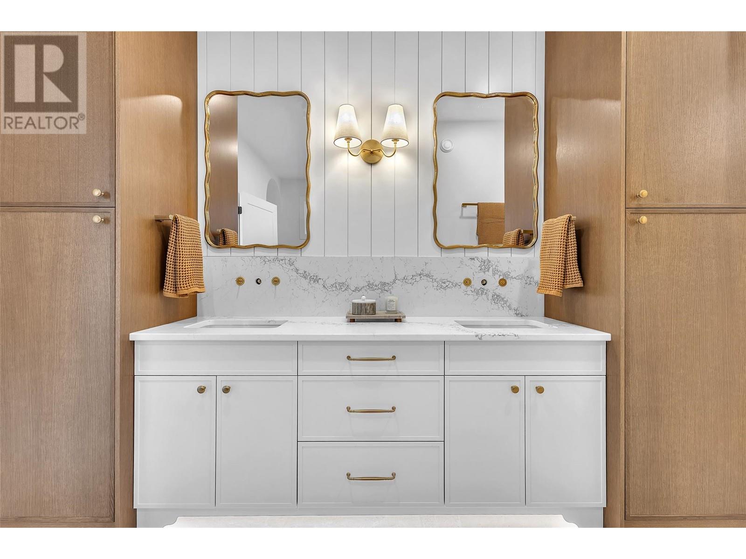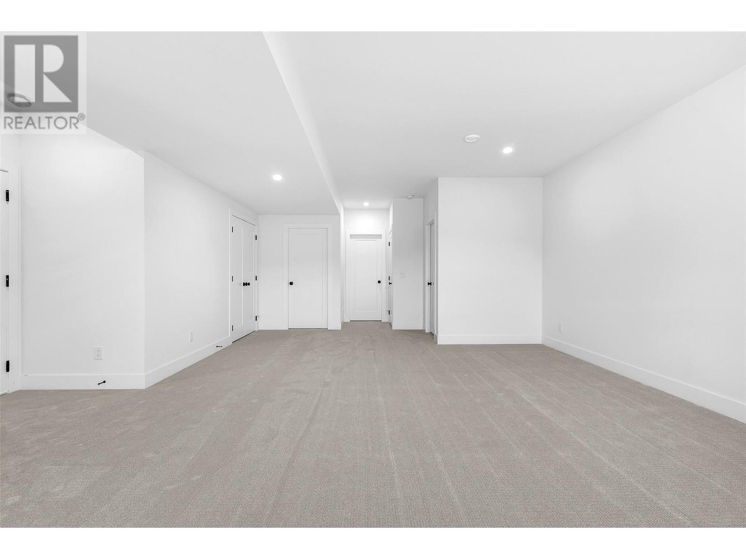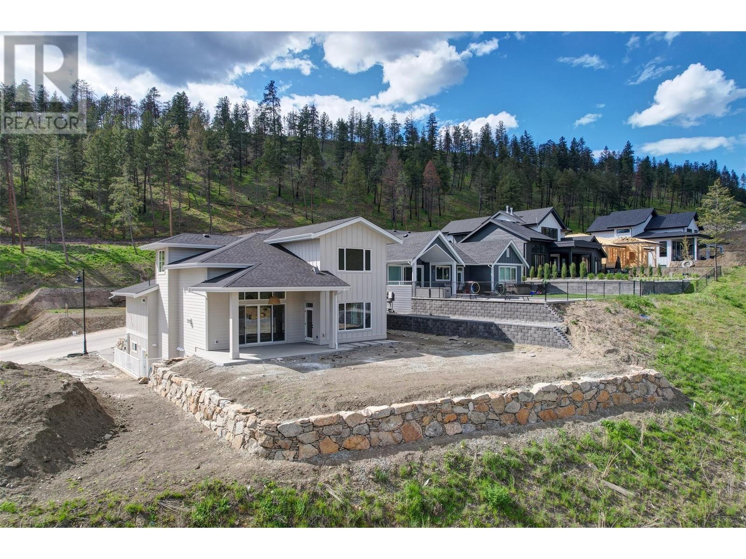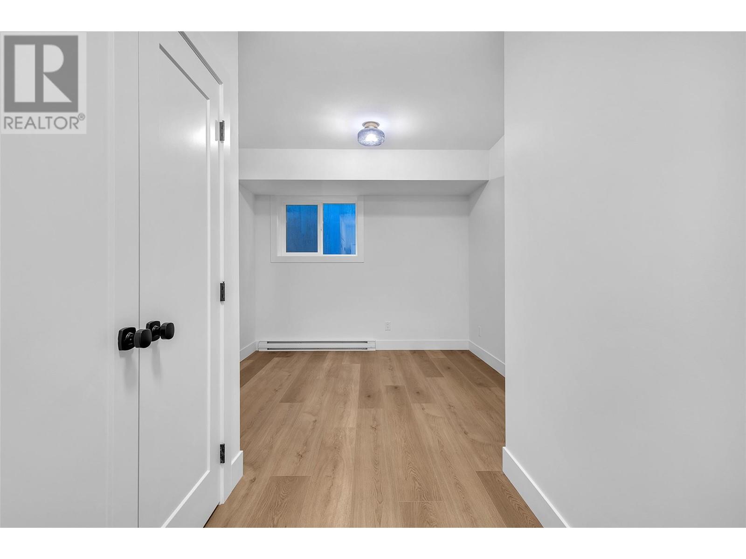Description
Don’t miss the opportunity to own this showpiece in Hidden Hills — a home where every detail is crafted for luxurious everyday living. Step into this stunning 5bedroom, 4bathroom masterpiece, complete with a fully legal 1bedroom suite. Designed with modern elegance and functionality, this home spares no detail. At the heart of the home is a true chef’s kitchen, featuring an oversized island with a reeded-edge quartz countertop, top-of-the-line Bertazzoni range, continuous-edge waterfall backsplash, soft-close cabinetry, two dishwashers and a separate butler’s pantry complete with a mini-fridge and microwave. White oak floors flow into the family room with soaring 20 foot ceilings, a trapeze light fixture, and limestone fireplace all overlooking breathtaking views of Wilden. An office, mudroom, and a main floor bathroom complete the main floor. Upstairs, 3bedrooms, including a primary suite designed to be your personal oasis. Including freestanding tub, oversized custom shower, double sinks, abundant storage, separate water closet and a spacious walk-in closet. The home offers two full laundry rooms, one upstairs and one on the main level. The lower floor extends the living space with a bonus family room, 1 bedroom, full bathroom, and a completely self-contained legal suite. A 30k landscaping package is included and will be completed soon. This property is complete with plumbing and electrical for a pool and garage is oversized for 2 cars with EV plug. (id:56537)







