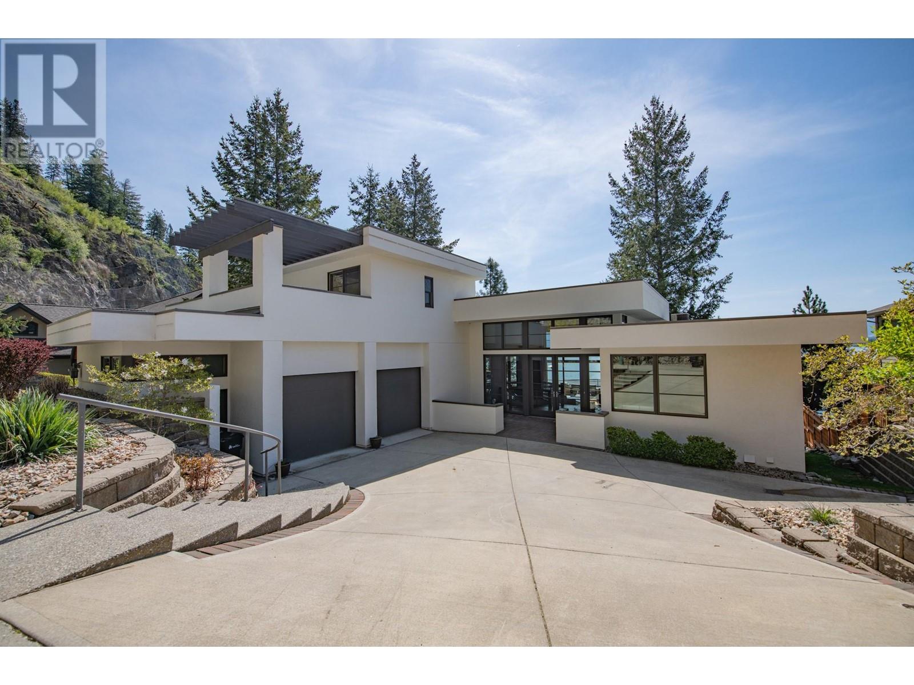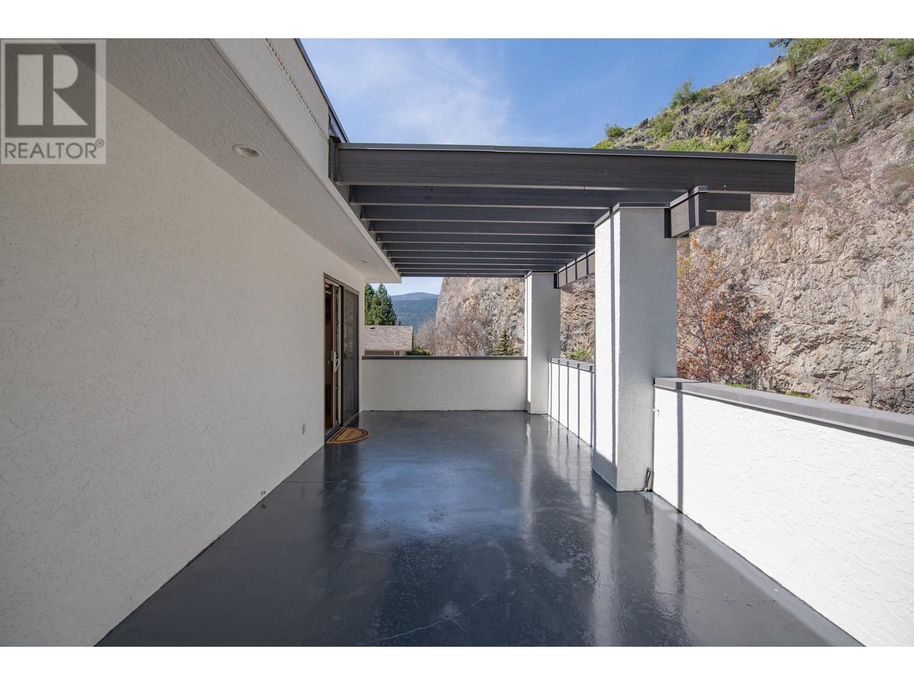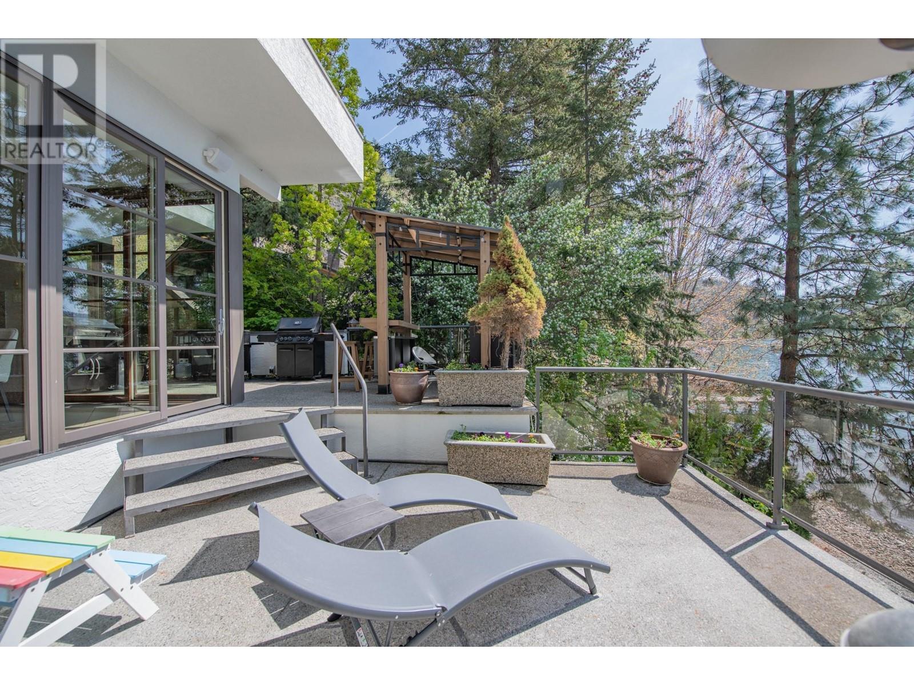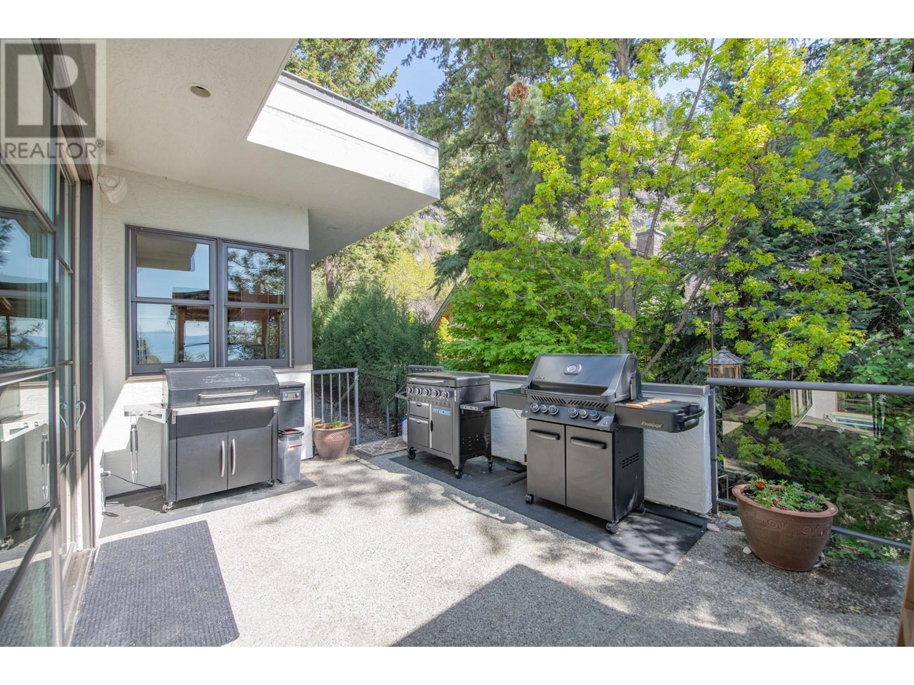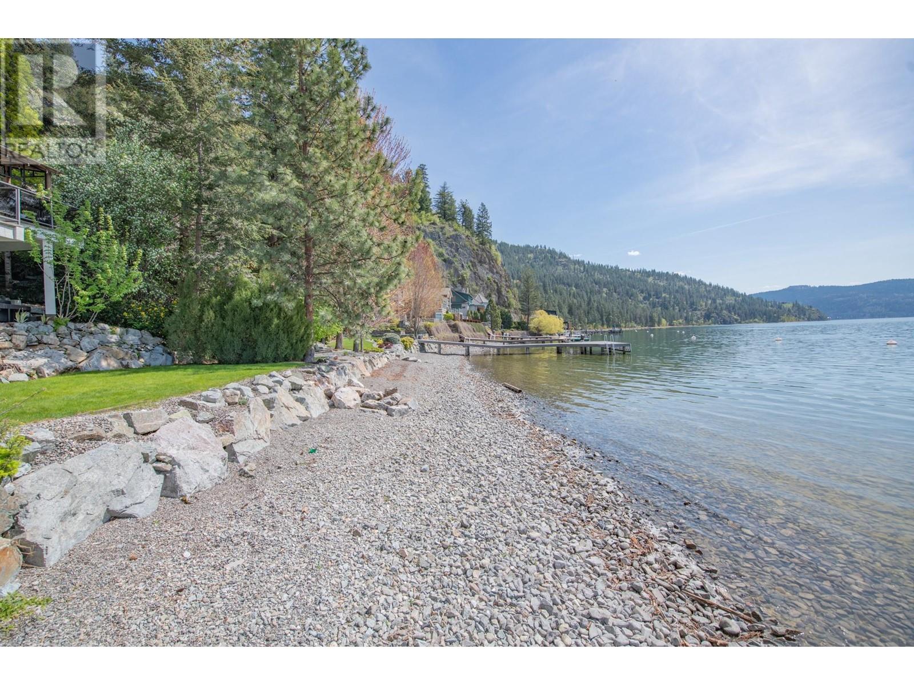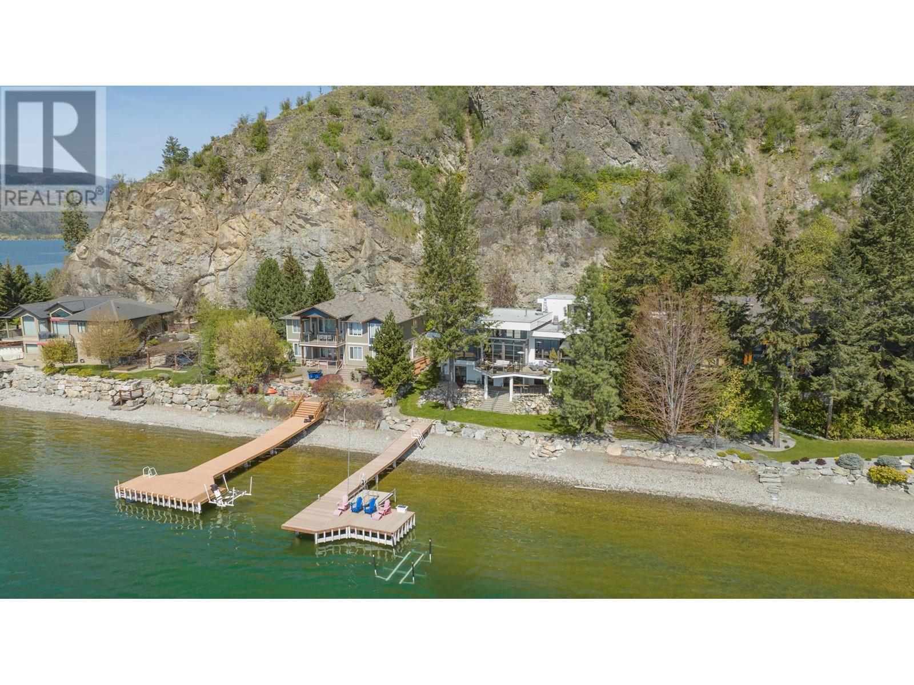Description
Welcome to your dream waterfront retreat in the exclusive Peregrine Shores! This stunning home boasts luxury and privacy behind secure gates, offering breathtaking south-facing Okanagan lake views from expansive sun and shade decks. Enjoy summer days entertaining or relaxing on your private dock, featuring 70 feet of swimmable beach and deep water ideal for boating. The beautifully manicured grounds include ample parking and an oversized two-door garage for convenience. Inside, experience a blend of contemporary design and traditional comfort, with exceptional millwork, hardwood floors on the main level, polished heated concrete downstairs, and elegant European-inspired tiled baths. The open floor plan and floor-to-ceiling windows showcase lake views throughout. The main level features the primary bedroom and a well-appointed office, while the lower level provides two additional bedrooms. Guests will love the upper-level studio with a wet bar, full bath, and private pergola deck. An elevator connects all levels for seamless accessibility, making this home perfect for everyone. As one of only 17 luxury homes in the prestigious Canadian Lakeview neighborhood, this property is a true lakeshore oasis. Don’t miss your chance to own this exceptional home! Contact us today for a private viewing. (id:56537)


