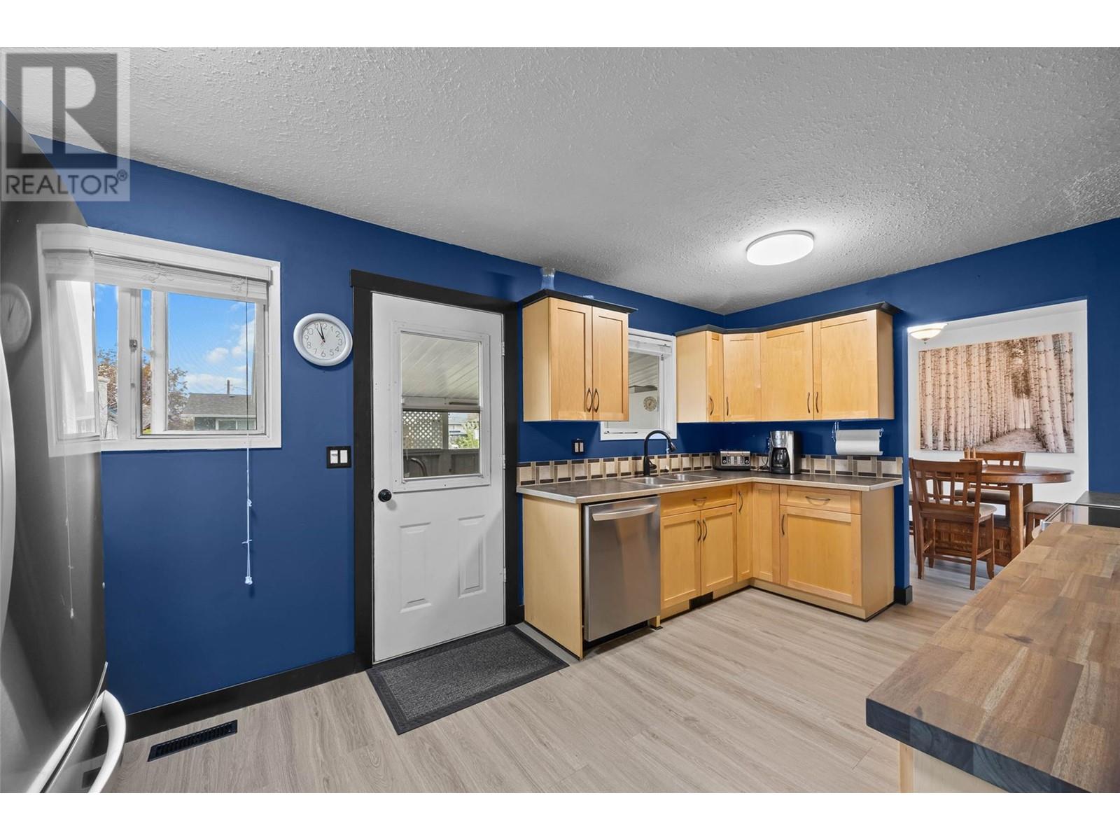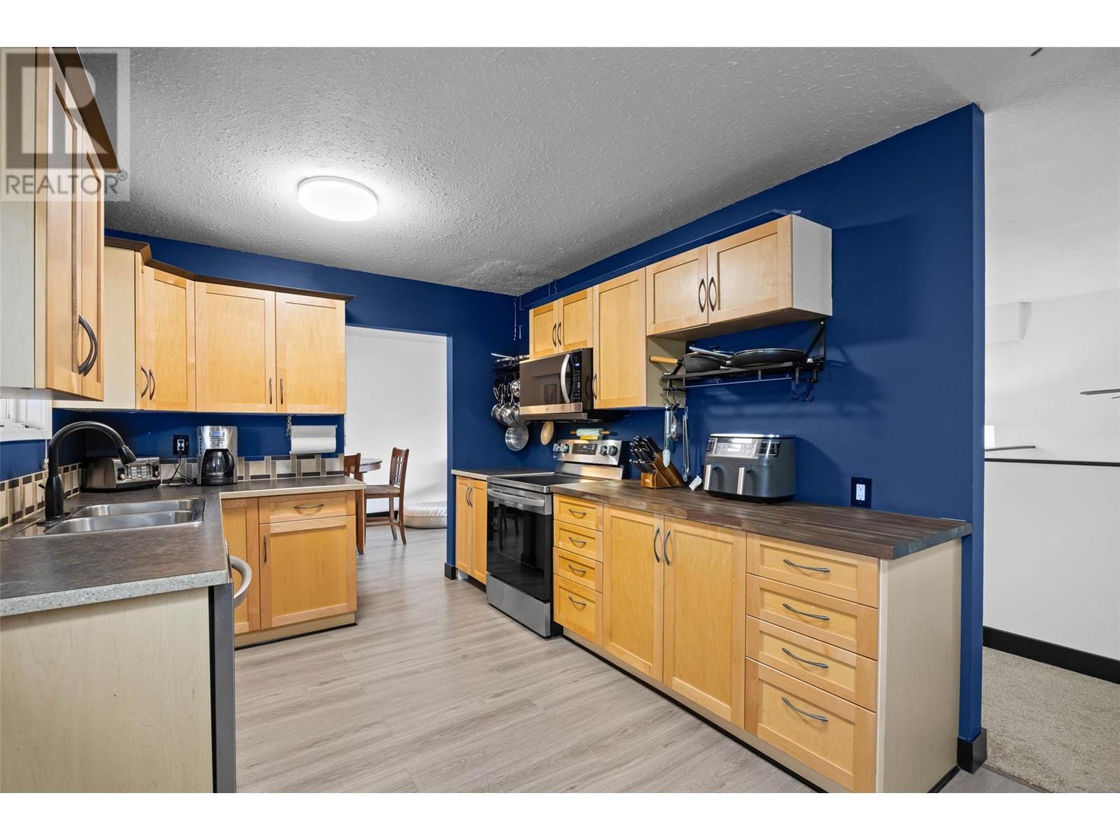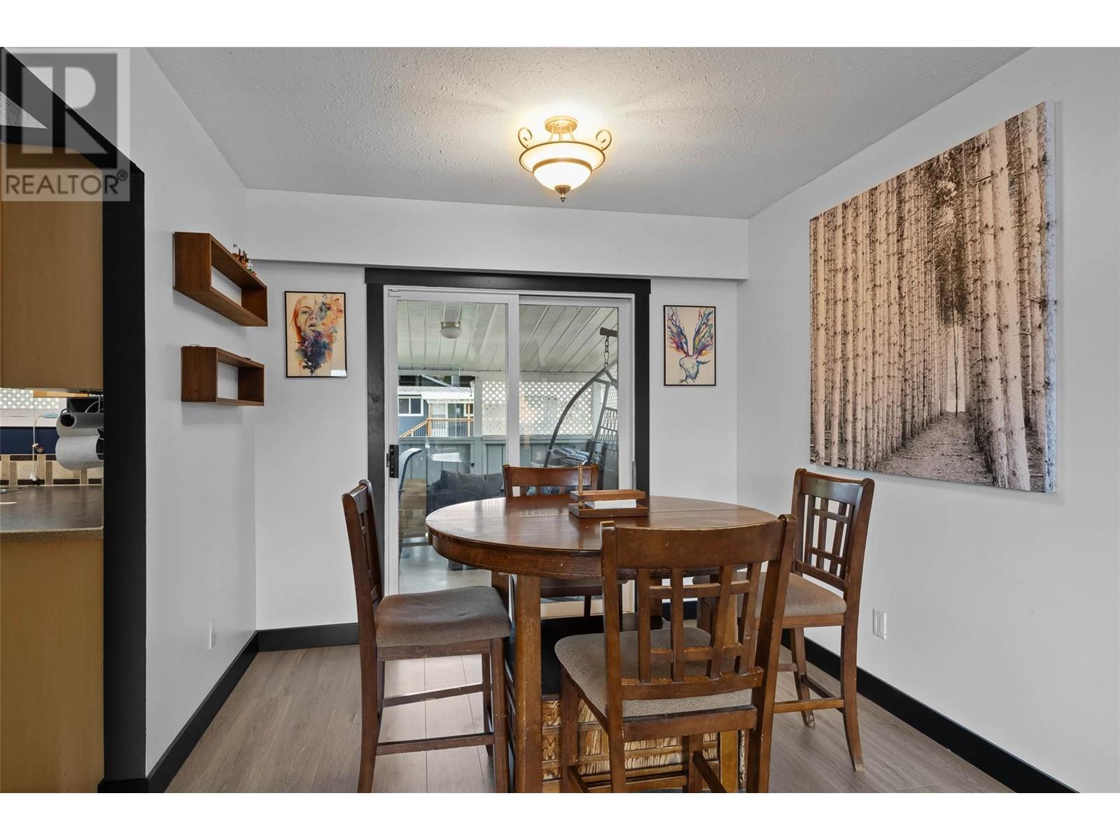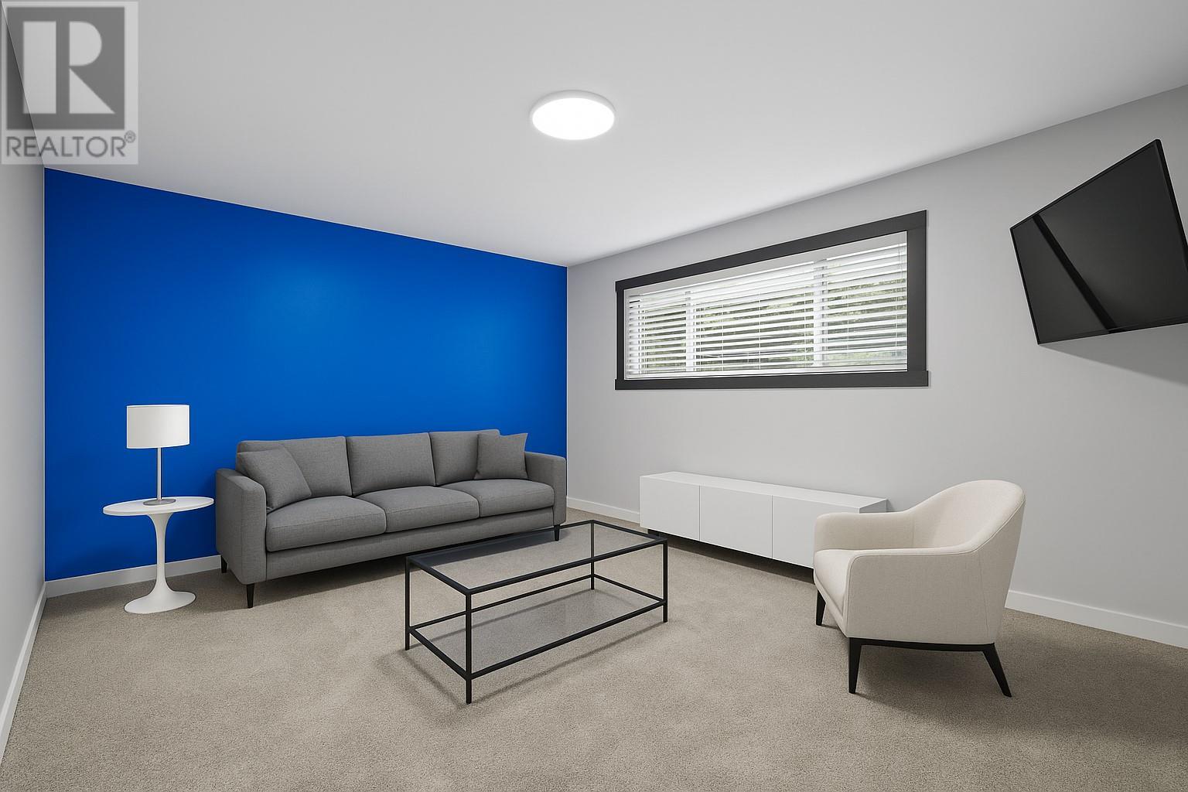Description
Located in the charming and family-friendly Westmount neighborhood, this beautifully renovated home sits on a flat, fenced lot featuring a covered porch, a single-car garage, and plenty of additional parking. Thoughtfully updated and prepared for a future home addition if desired, with updated HVAC, electrical, and plumbing already in place, this property offers flexibility and modern comfort. Upstairs, the original three-bedroom layout has been converted into two, creating a spacious primary bedroom with a large walk-in closet—an easy conversion back to three bedrooms if needed. Plush carpets and vinyl flooring upgrades flow throughout the home. The main floor 5-piece bathroom has been tastefully renovated with a double vanity, quartz counters, and a tiled tub surround, while the basement bathroom is spectacular, featuring a large walk-in tiled shower complete with a shower niche and corner bench. The spacious kitchen, upgraded systems, high-efficiency furnace, and laundry conveniently located on the main floor ensure modern ease of living. The fully finished basement offers two additional bedrooms and a large rec room, providing plenty of space for family and guests. A wonderful opportunity in a sought-after neighborhood, ready to welcome you home! (id:56537)















































