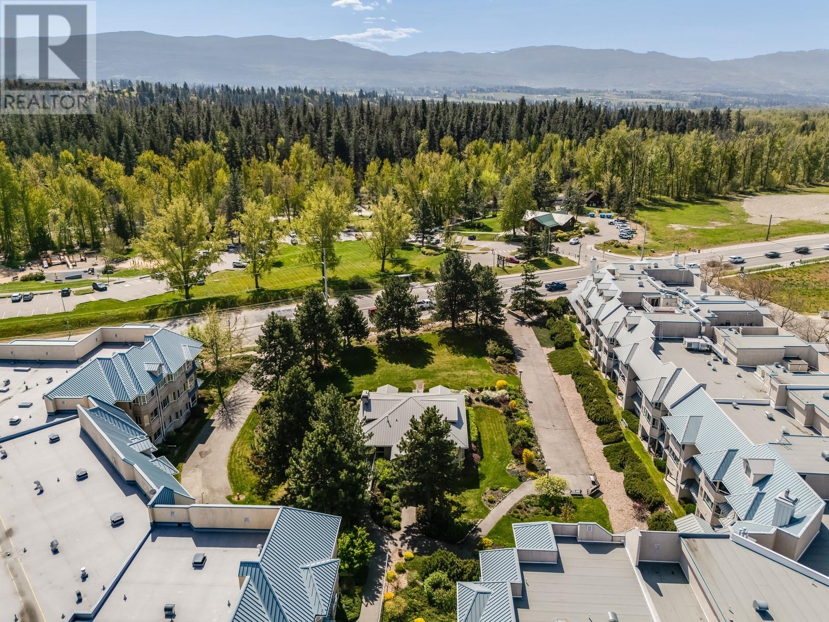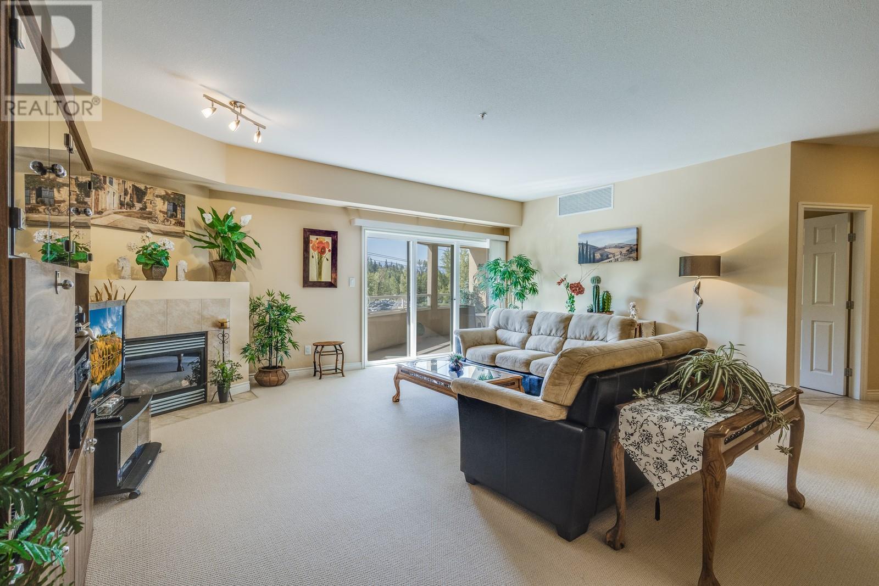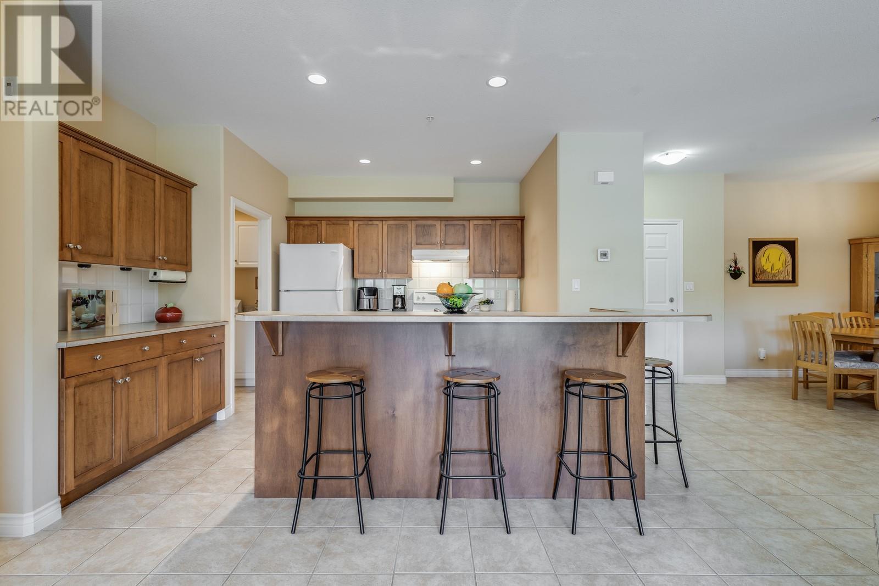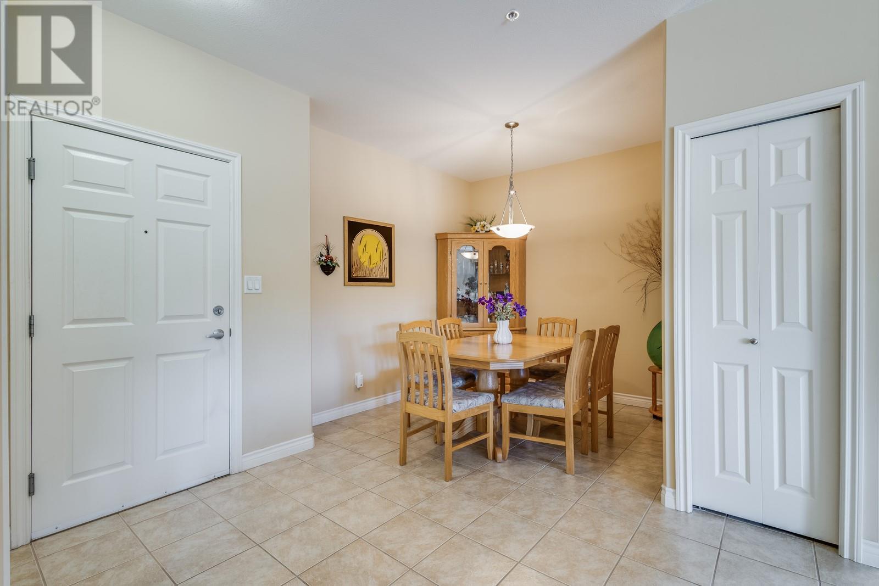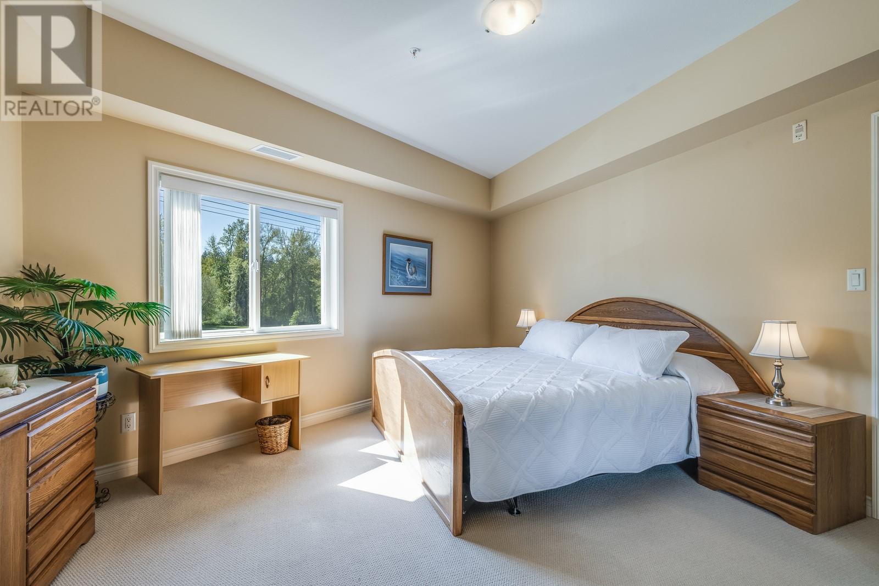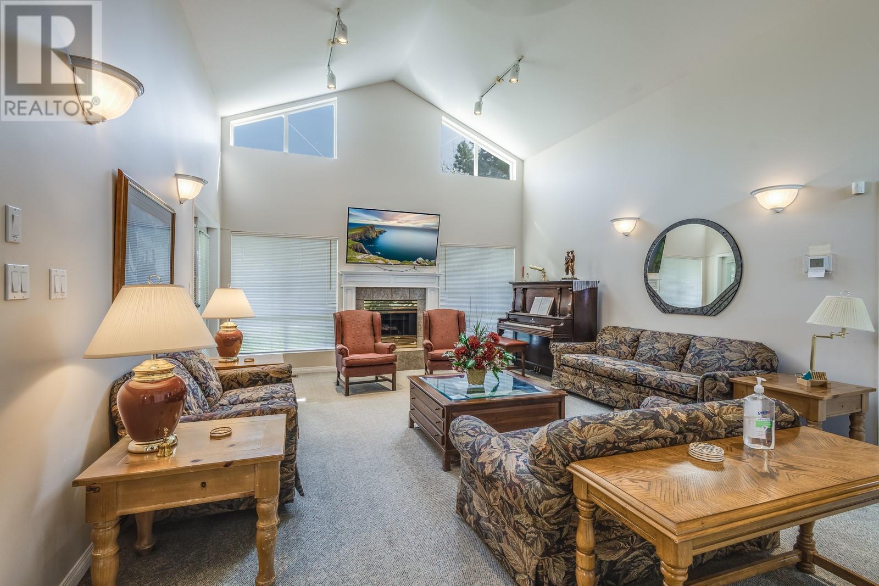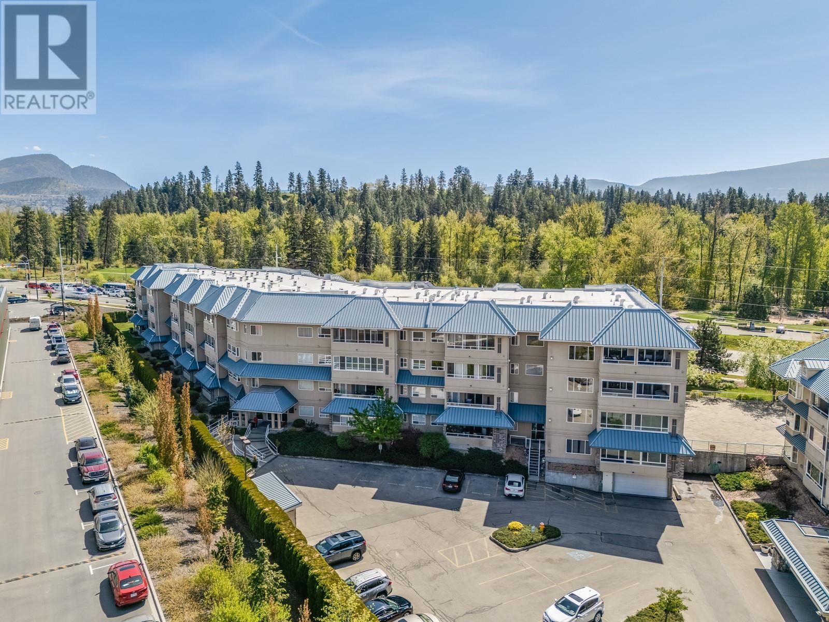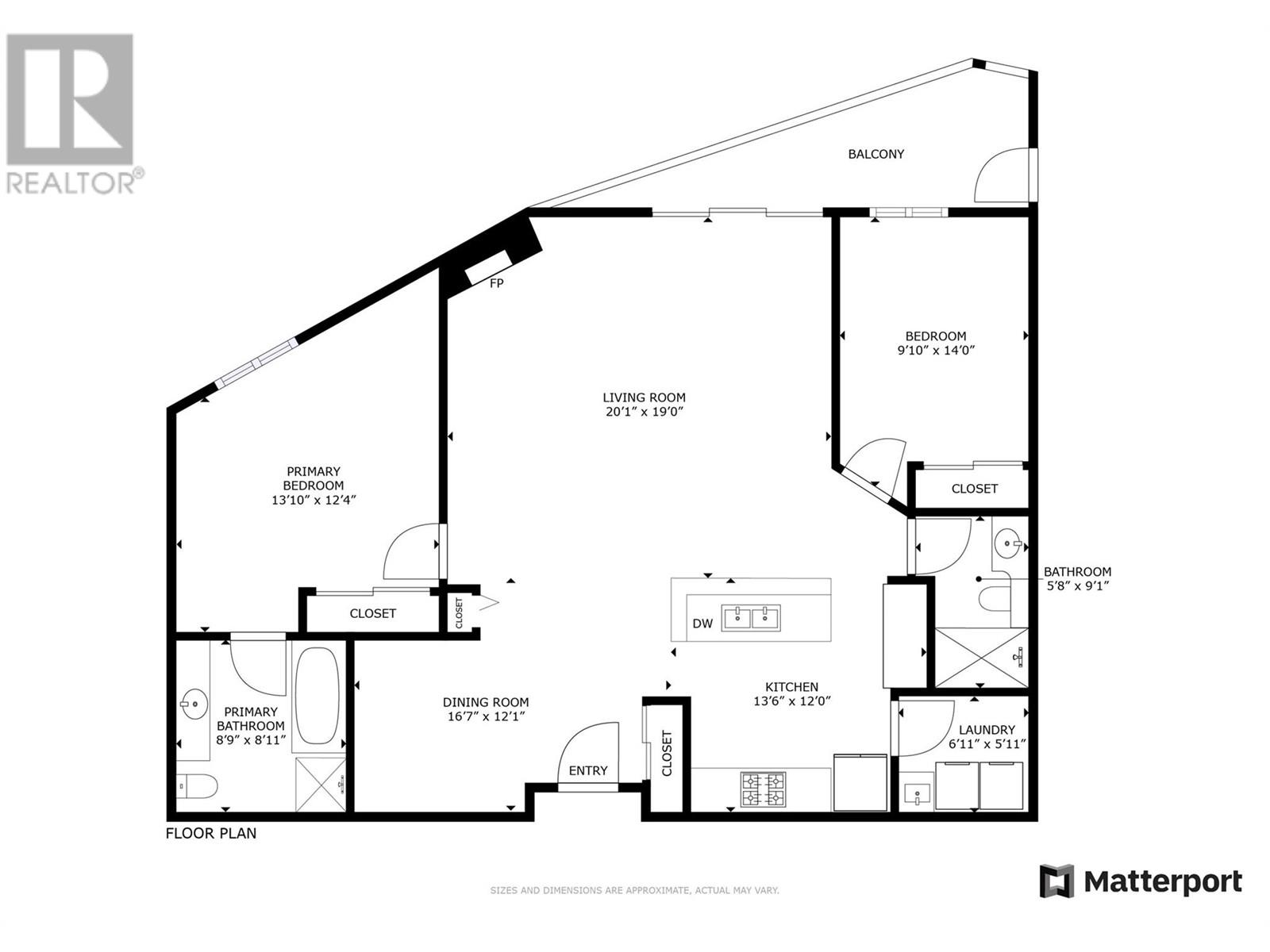Wake up to inspiring views of Mission Creek Park in this beautifully maintained, one-owner home that feels as fresh as the day it was built. Offering 1,323 sq ft of open-concept living, this 2-bedroom, 2-bathroom layout is a rare find — perfect for professionals, young families, and downsizers alike. Enjoy 9 ft ceilings, a cozy gas fireplace, a separate dining area, and maple shaker cabinetry that adds warmth and charm. The bright, open patio invites morning coffees or evening chats against the serene backdrop of the park. Bonus perks like a full laundry room, central A/C, and access to a clubhouse with amenities mean comfort is always top of mind. With Costco, Superstore, and Mission Creek Park all within walking distance, your errands — and adventures — are never far from home. Properties like this do not come up often… and they definitely do not wait around. Book your showing today! (id:56537)
Contact Don Rae 250-864-7337 the experienced condo specialist that knows Bristol Gardens. Outside the Okanagan? Call toll free 1-877-700-6688
Amenities Nearby : Golf Nearby, Public Transit, Airport, Park, Recreation, Shopping
Access : Easy access
Appliances Inc : Refrigerator, Dishwasher, Dryer, Range - Electric, Washer
Community Features : Adult Oriented, Family Oriented, Rentals Allowed
Features : Central island, One Balcony
Structures : Clubhouse
Total Parking Spaces : 1
View : Mountain view, View (panoramic)
Waterfront : -
Architecture Style : Other
Bathrooms (Partial) : 0
Cooling : Central air conditioning
Fire Protection : Sprinkler System-Fire, Smoke Detector Only
Fireplace Fuel : Gas
Fireplace Type : Unknown
Floor Space : -
Flooring : Carpeted, Ceramic Tile, Vinyl
Foundation Type : -
Heating Fuel : -
Heating Type : Forced air, See remarks
Roof Style : Unknown
Roofing Material : Tar & gravel
Sewer : Municipal sewage system
Utility Water : Municipal water
Laundry room
: 6'11'' x 5'11''
3pc Bathroom
: 5'8'' x 9'1''
Bedroom
: 9'10'' x 14'0''
4pc Ensuite bath
: 8'9'' x 8'11''
Primary Bedroom
: 13'10'' x 12'4''
Living room
: 20'1'' x 19'0''
Kitchen
: 13'6'' x 12'0''
Dining room
: 16'7'' x 12'1''



