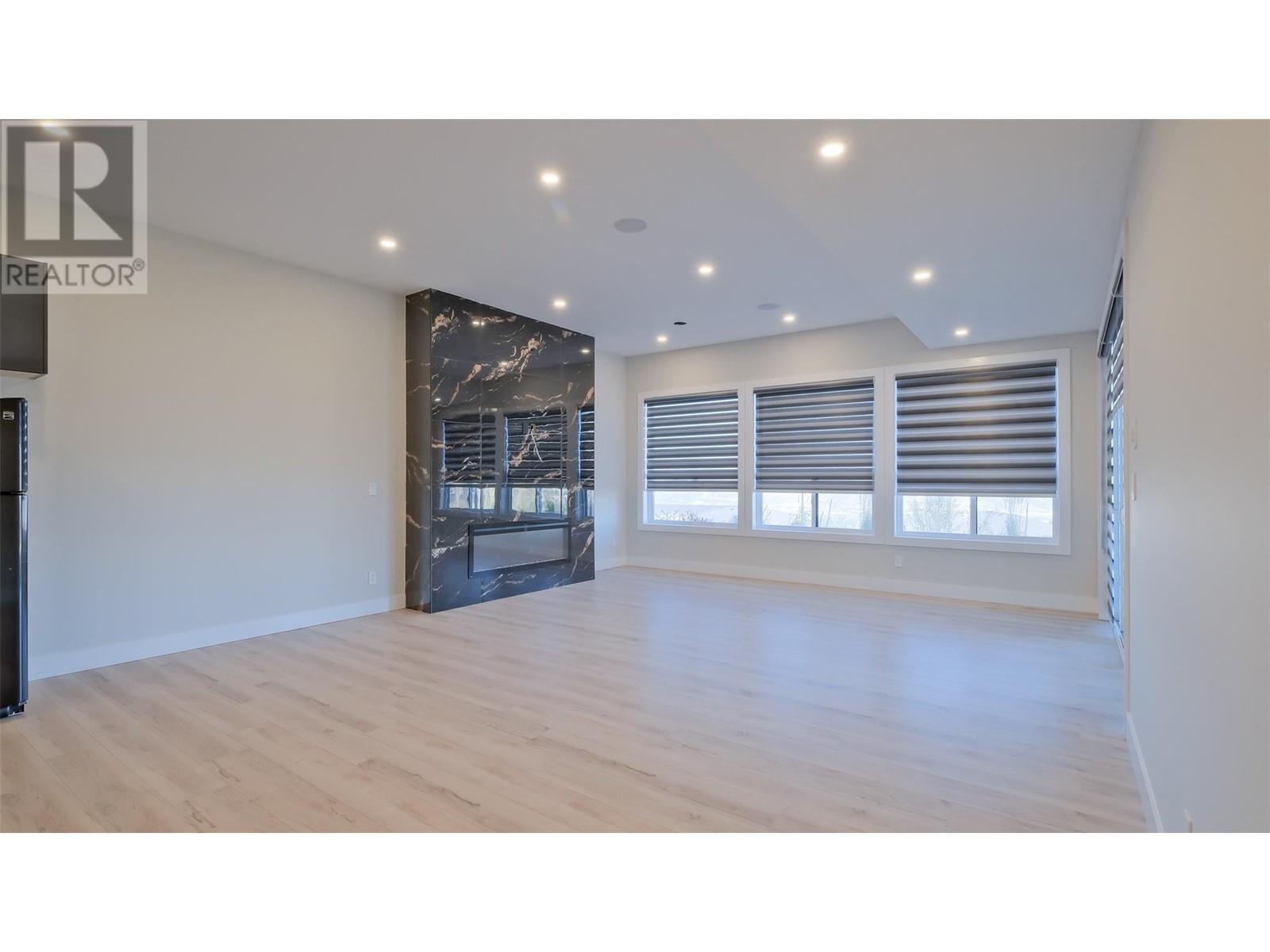Located in the prestigious Kirschner Mountain neighborhood, this 7-bedroom, 4.5-bath luxury home spans over 4,600 sq. ft. of living space, plus a 2-bedroom, 1-bath legal suite. The open-concept design features a chef’s kitchen with high-end appliances, custom cabinetry, and a spacious living area. The primary suite offers a walk-in closet and stunning lake views, while six additional bedrooms provide ample space. With premium finishes, designer fixtures, and exquisite flooring, this home blends luxury with comfort. The fully landscaped backyard boasts unobstructed lake views, ideal for outdoor living. Enjoy the privacy and convenience of this exceptional property. (id:56537)
Contact Don Rae 250-864-7337 the experienced condo specialist that knows Single Family. Outside the Okanagan? Call toll free 1-877-700-6688
Amenities Nearby : -
Access : -
Appliances Inc : -
Community Features : -
Features : -
Structures : -
Total Parking Spaces : 3
View : -
Waterfront : -
Architecture Style : Ranch
Bathrooms (Partial) : 0
Cooling : Central air conditioning
Fire Protection : -
Fireplace Fuel : -
Fireplace Type : -
Floor Space : -
Flooring : -
Foundation Type : -
Heating Fuel : -
Heating Type : Forced air
Roof Style : -
Roofing Material : -
Sewer : -
Utility Water : Municipal water
Full bathroom
: Measurements not available
Bedroom
: 11' x 11'
Full bathroom
: Measurements not available
Full bathroom
: Measurements not available
Bedroom
: 13' x 11'
Bedroom
: 10' x 10'
Bedroom
: 10'6'' x 11'6''
Bedroom
: 10'2'' x 11'
Full bathroom
: Measurements not available
Full bathroom
: Measurements not available
Bedroom
: 11' x 11'8''
Bedroom
: 11'8'' x 11'8''
Full ensuite bathroom
: 10'4'' x 9'4''
Primary Bedroom
: 14'2'' x 13'
Living room
: 18' x 18'
Kitchen
: 18' x 10'





































































