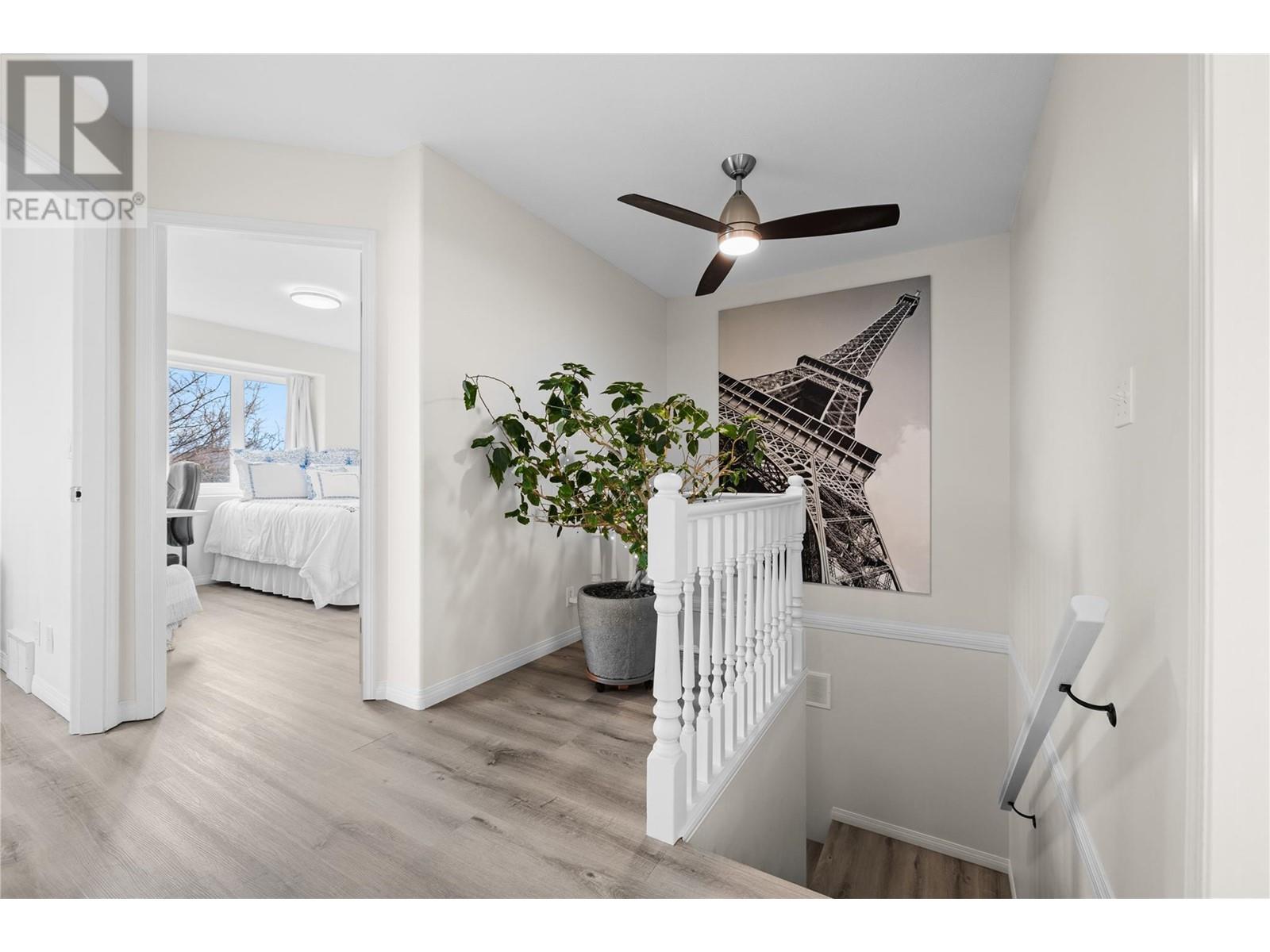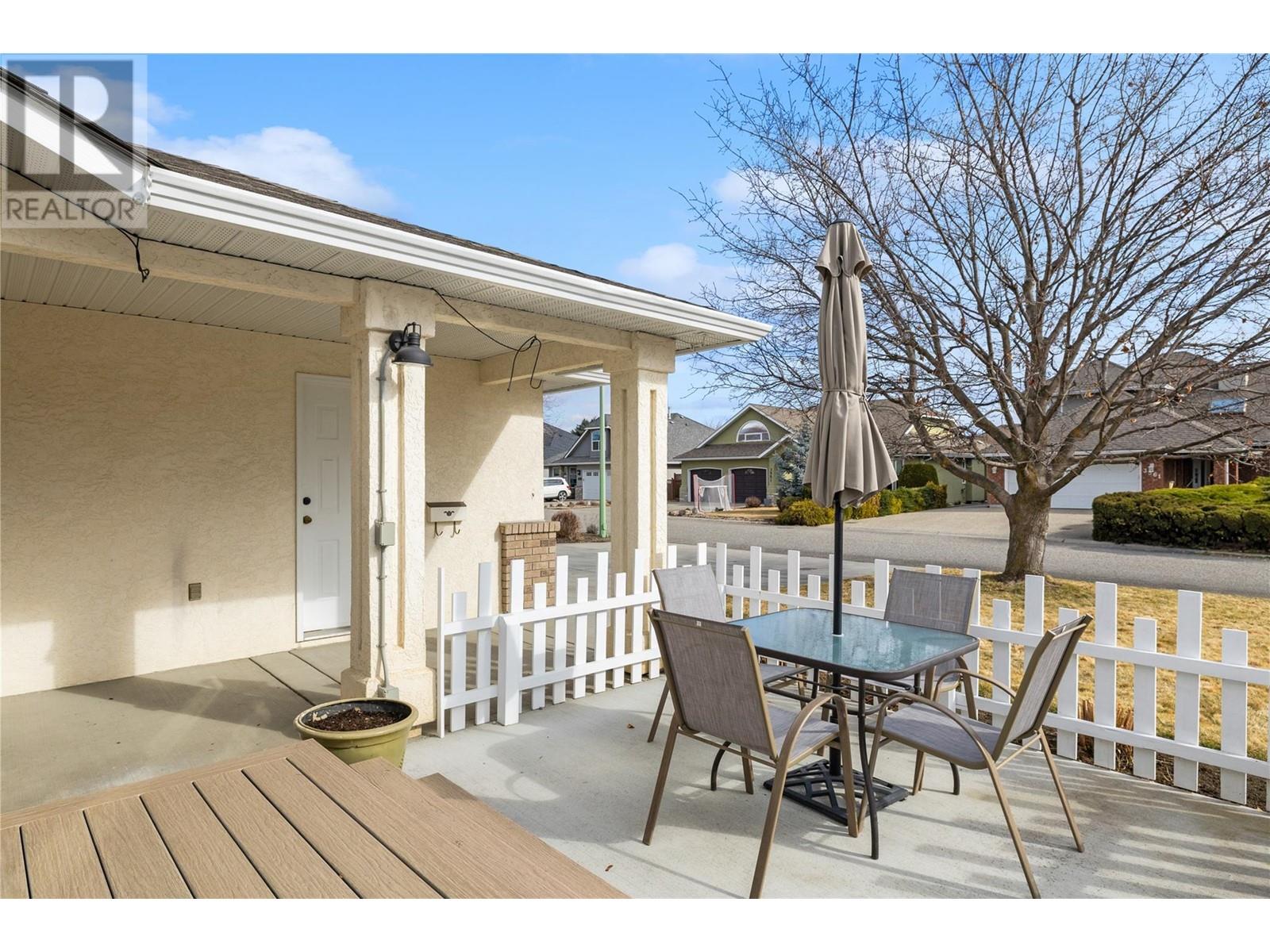Experience the perfect blend of comfort, style, and versatility in this beautifully upgraded Lower Mission home. With over $300,000 in updates, this property offers energy efficiency and luxurious living throughout. The main home features 4 spacious bedrooms and 3 full bathrooms with sleek quartz countertops, a built-in sound system, and quality upgrades in every room. Main-floor living provides easy access to your private backyard oasis—ideal for gardeners or families—with raised irrigated beds and a fully fenced yard. The insulated double garage and detached shed offer tons of extra storage, and a 50-amp plug is perfect for RVs or workshop use. One of this home’s most flexible features is the legal, soundproofed suite with heated floors, a gas fireplace, triple-glazed windows, and a private entrance. Use it as a full-time rental to offset your mortgage, run a seasonal Airbnb to maximize revenue while still enjoying the full home for part of the year, or use it all as one home with a second kitchen and bonus flex spaces. Located on the main level with no stairs, the suite is also ideal for guests or aging family members. Tucked into one of Kelowna’s best neighbourhoods—walk to the lake, parks, top-rated schools, and shopping. With every upgrade complete, the only thing left to do is move in. (id:56537)
Contact Don Rae 250-864-7337 the experienced condo specialist that knows Single Family. Outside the Okanagan? Call toll free 1-877-700-6688
Amenities Nearby : Golf Nearby, Public Transit, Airport, Park, Recreation, Schools, Shopping
Access : Easy access
Appliances Inc : Refrigerator, Dishwasher, Dryer, Oven - gas, Range - Gas, Microwave, Washer
Community Features : Family Oriented
Features : Level lot, Private setting, Central island
Structures : -
Total Parking Spaces : 5
View : -
Waterfront : -
Architecture Style : -
Bathrooms (Partial) : 0
Cooling : Central air conditioning, Heat Pump
Fire Protection : Smoke Detector Only
Fireplace Fuel : Gas
Fireplace Type : Unknown
Floor Space : -
Flooring : Tile, Vinyl
Foundation Type : -
Heating Fuel : Other
Heating Type : Forced air, Heat Pump, See remarks
Roof Style : Unknown
Roofing Material : Asphalt shingle
Sewer : Municipal sewage system
Utility Water : Municipal water
Kitchen
: 6'1'' x 11'6''
Primary Bedroom
: 13'8'' x 17'2''
Bedroom
: 9'11'' x 11'11''
Bedroom
: 10'1'' x 10'1''
4pc Ensuite bath
: 6'3'' x 6'10''
4pc Bathroom
: 7'8'' x 7'8''
Sunroom
: 11'2'' x 17'3''
Living room
: 8'6'' x 10'11''
Laundry room
: 5'4'' x 8'7''
Kitchen
: 12'10'' x 17'2''
Other
: 20'5'' x 19'3''
Foyer
: 7' x 8'11''
Family room
: 11'3'' x 14'11''
Bedroom
: 12'7'' x 9'7''
5pc Bathroom
: 6'6'' x 8'3''
4pc Bathroom
: 7'2'' x 5'3''













































































































