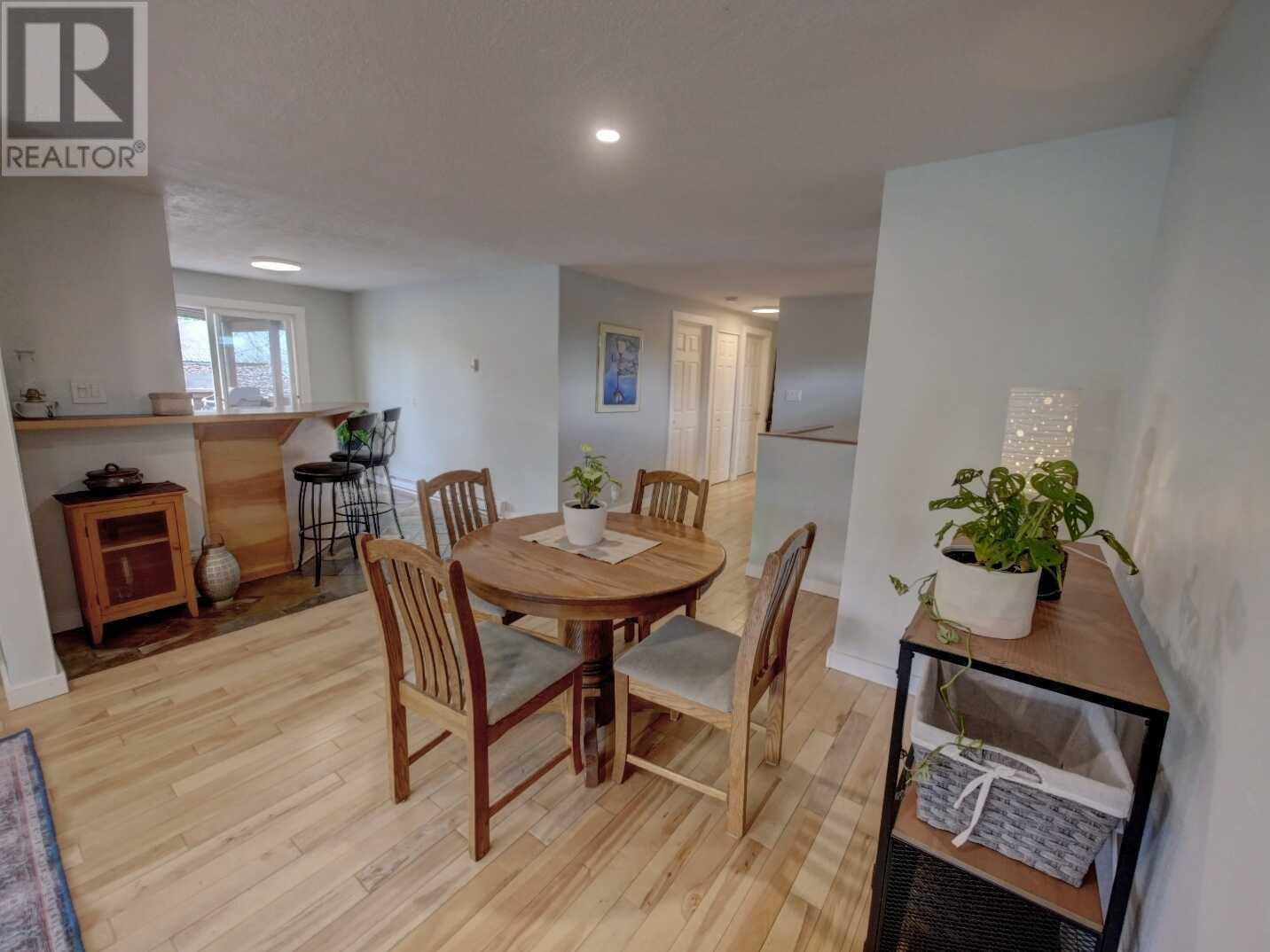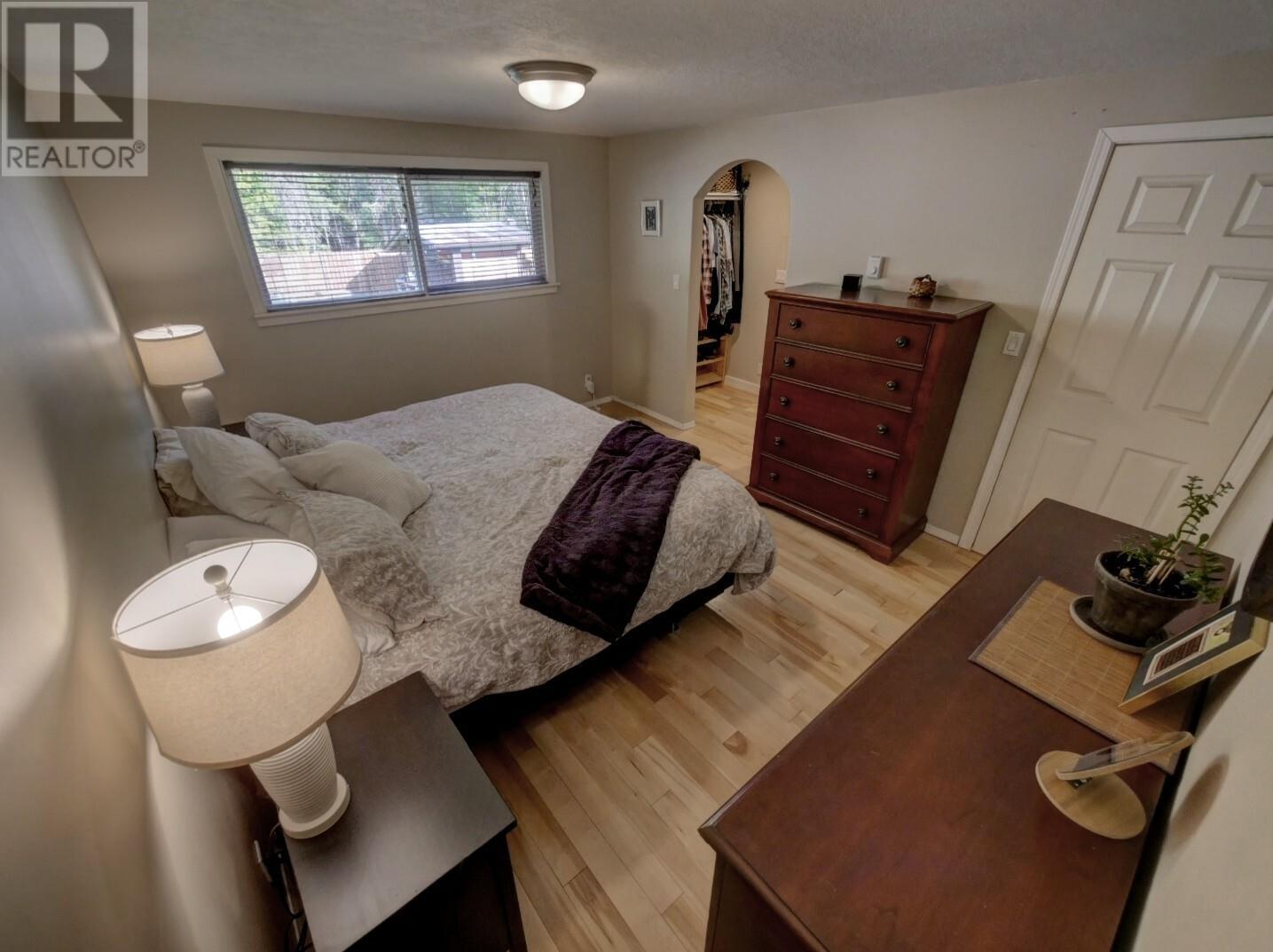Visit REALTOR website for additional information. Located on the edge of the city limits, this lovely home has been well maintained and recently updated. The beautiful deck & hot tub have a great view of the mountains, and the back yard is private w/ a large workshop/garage, RV shelter and garden planters. To finish it off a fire pit for cooler nights. Inside, the bi-level split takes you up to open concept of dining, kitchen & living room. The master bedroom is a full suite with huge walk thru closet and bath. The remainder of the bedrooms are spacious and downstairs there is a huge family room w/ wood stove, 2 more bedrooms & laundry. The interior has wonderful natural light & fully finished with lovely maple hardwood flooring & slate. Ample off-street parking & circular drive completes this very lovely family home! (id:56537)
Contact Don Rae 250-864-7337 the experienced condo specialist that knows Single Family. Outside the Okanagan? Call toll free 1-877-700-6688
Amenities Nearby : Park, Recreation, Schools, Shopping, Ski area
Access : Easy access
Appliances Inc : Range, Refrigerator, Dishwasher, Water Heater - Electric, Hood Fan, Washer & Dryer
Community Features : Family Oriented, Pets Allowed
Features : Level lot, Private setting, Central island
Structures : -
Total Parking Spaces : 7
View : Mountain view, Valley view, View (panoramic)
Waterfront : -
Architecture Style : -
Bathrooms (Partial) : 0
Cooling : -
Fire Protection : Smoke Detector Only
Fireplace Fuel : -
Fireplace Type : Free Standing Metal
Floor Space : -
Flooring : Ceramic Tile, Hardwood, Laminate, Slate, Vinyl
Foundation Type : -
Heating Fuel : Electric, Wood
Heating Type : Baseboard heaters, Stove
Roof Style : Unknown
Roofing Material : Metal
Sewer : Municipal sewage system
Utility Water : Municipal water
Other
: 9'4'' x 4'8''
Primary Bedroom
: 14'0'' x 11'2''
Bedroom
: 11'6'' x 8'5''
Kitchen
: 16'0'' x 11'6''
Living room
: 22'0'' x 10'1''
Bedroom
: 12'11'' x 10'6''
Bedroom
: 11'0'' x 10'6''
3pc Bathroom
: 9'5'' x 8'6''
Laundry room
: 7'2'' x 7'6''
Family room
: 21'4'' x 21'8''
Other
: 12'11'' x 5'4''
3pc Bathroom
: 8'1'' x 7'2''
3pc Ensuite bath
: 9'4'' x 7'2''

























