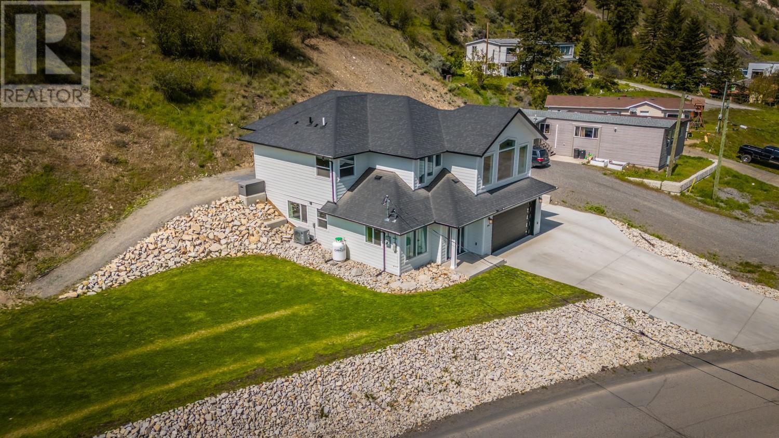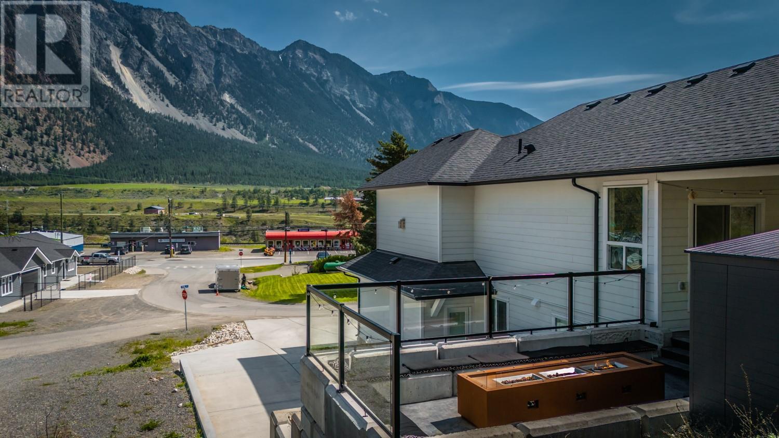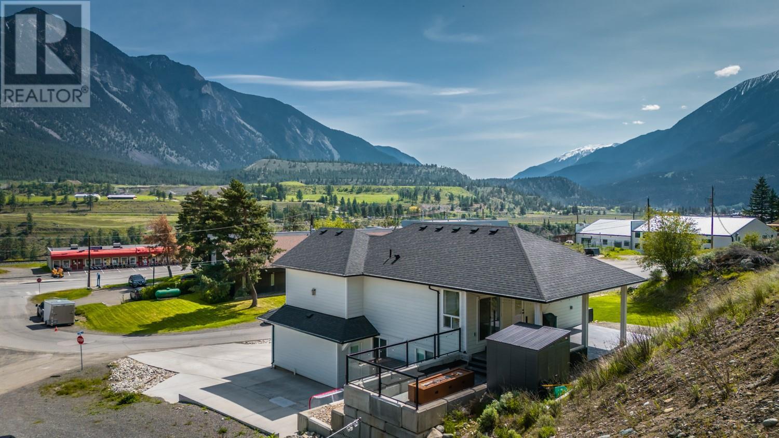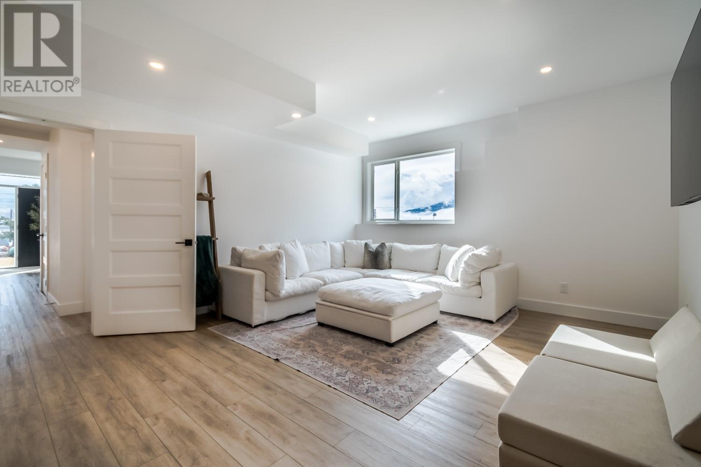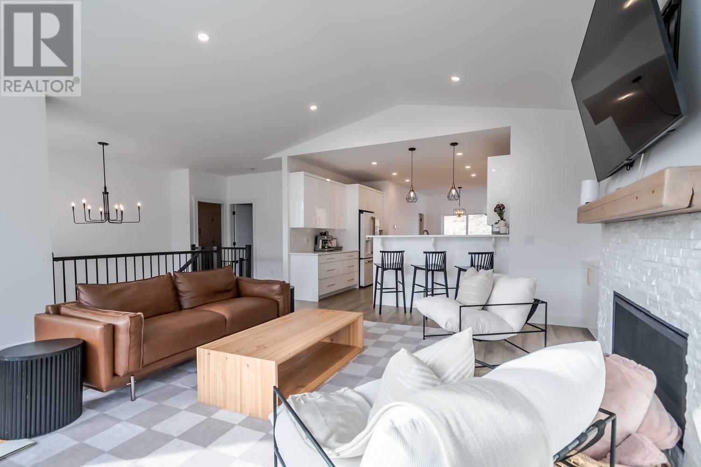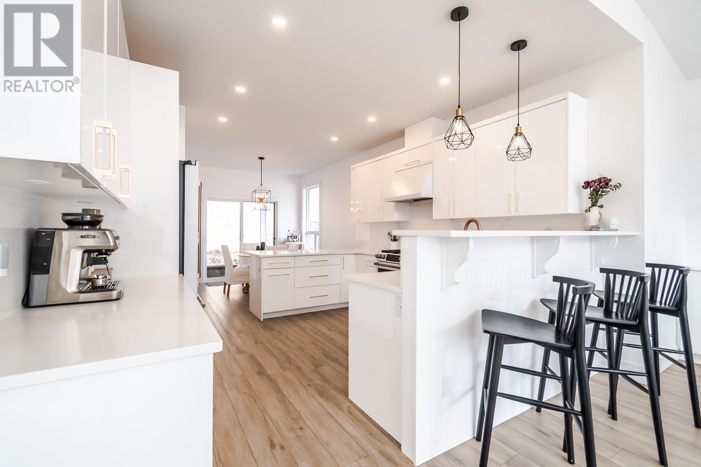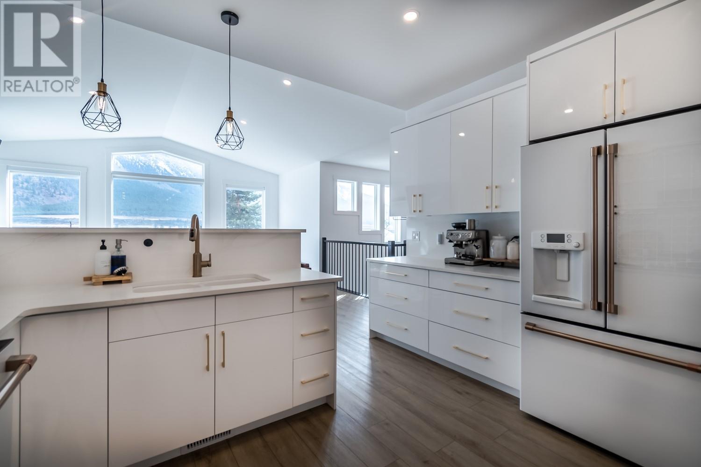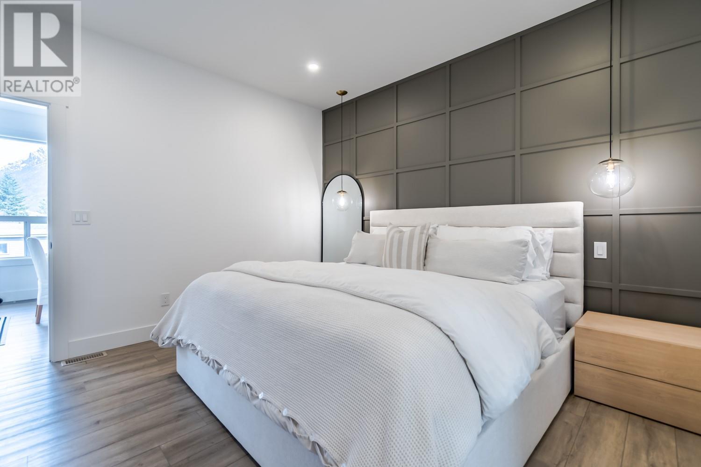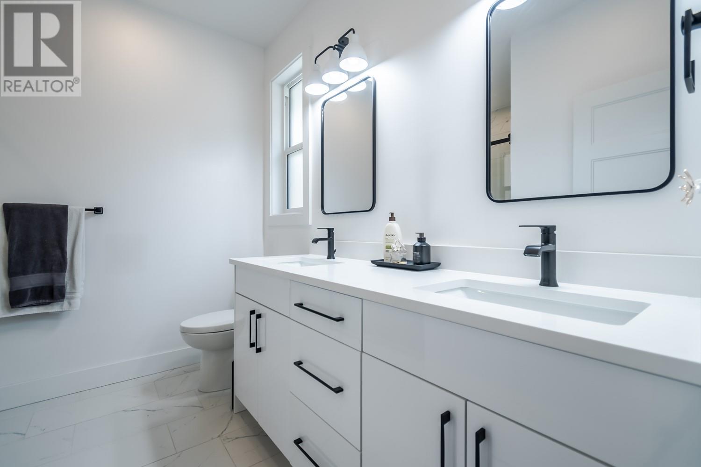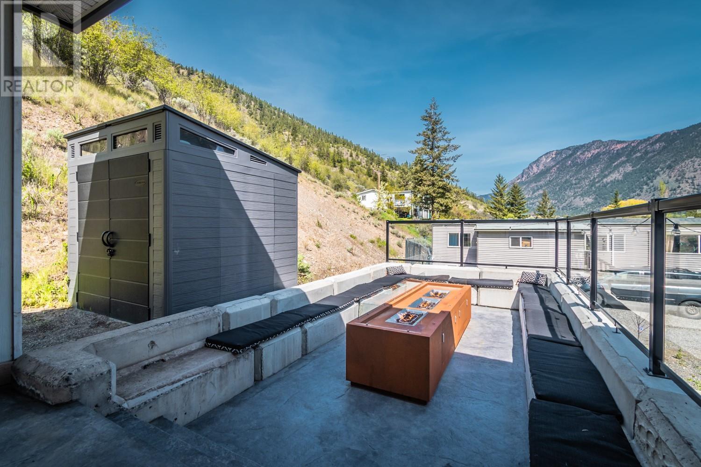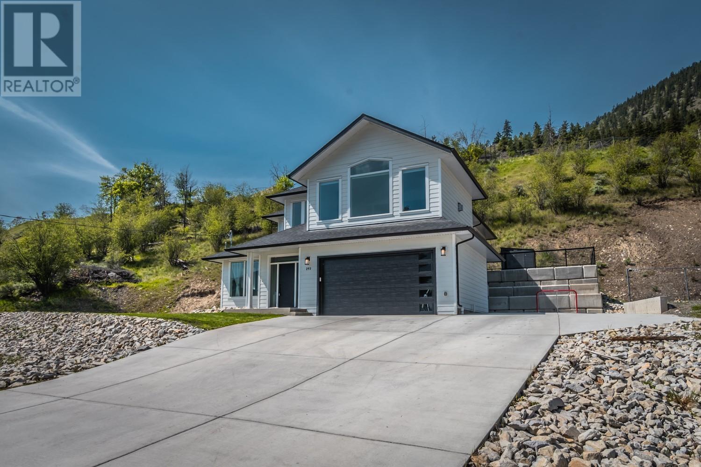**LILLOOET LUXURY! For Sale: Stunning Quality Home Built by Guy Ness in 2023!** Discover your dream home in this exceptional property crafted by renowned builder Guy Ness. This modern residence offers a perfect blend of luxury and comfort, featuring: - **4 Bedrooms & 3 Bathrooms:** Ample space for family and guests. - **Dedicated Office:** Ideal for remote work or study. - **Bright & Spacious Kitchen:** Equipped with smart appliances, sleek flat cabinets, a gas oven range, and elegant gold features. - **Inviting Living Areas:** Enjoy a bright upstairs living room with large picture windows that showcase breathtaking mountain views. - **Downstairs Rec Room:** A versatile space for entertainment and relaxation. - **Outdoor Oasis:** Step outside to a remarkable 293 sq ft covered back patio, complete with built-in seating, a cozy gas fireplace, and a gas BBQ plug-in—perfect for gatherings. This home comes with a **Home Warranty**, ensuring peace of mind for years to come. Don't miss your chance to own this exquisite property that combines modern design with functional living! Contact Dawn Mortensen Personal Real Estate Corporation today to schedule a viewing! (id:56537)
Contact Don Rae 250-864-7337 the experienced condo specialist that knows Single Family. Outside the Okanagan? Call toll free 1-877-700-6688
Amenities Nearby : -
Access : Easy access
Appliances Inc : Refrigerator, Dishwasher, Oven - gas, Range - Gas, Hood Fan, Washer & Dryer
Community Features : -
Features : -
Structures : -
Total Parking Spaces : 4
View : Mountain view, View (panoramic)
Waterfront : -
Zoning Type : Recreational
Architecture Style : Contemporary
Bathrooms (Partial) : 0
Cooling : Central air conditioning, Heat Pump
Fire Protection : -
Fireplace Fuel : Gas
Fireplace Type : Unknown
Floor Space : -
Flooring : Laminate, Tile
Foundation Type : Insulated Concrete Forms
Heating Fuel : Electric
Heating Type : Forced air
Roof Style : Unknown
Roofing Material : Asphalt shingle
Sewer : No sewage system
Utility Water : Municipal water
4pc Bathroom
: Measurements not available
Recreation room
: 18'1'' x 15'0''
Bedroom
: 10'7'' x 9'5''
Bedroom
: 9'2'' x 8'6''
Other
: 8'4'' x 6'10''
Office
: 8'6'' x 12'7''
Foyer
: 8'6'' x 13'7''
Bedroom
: 10'7'' x 10'5''
4pc Ensuite bath
: 8'9'' x 9'9''
4pc Bathroom
: 8'2'' x 7'0''
Dining room
: 10'1'' x 12'
Primary Bedroom
: 12'10'' x 12'1''
Living room
: 18'10'' x 18'
Kitchen
: 13'0'' x 11'6''
Full bathroom
: 5'0'' x 8'6''


