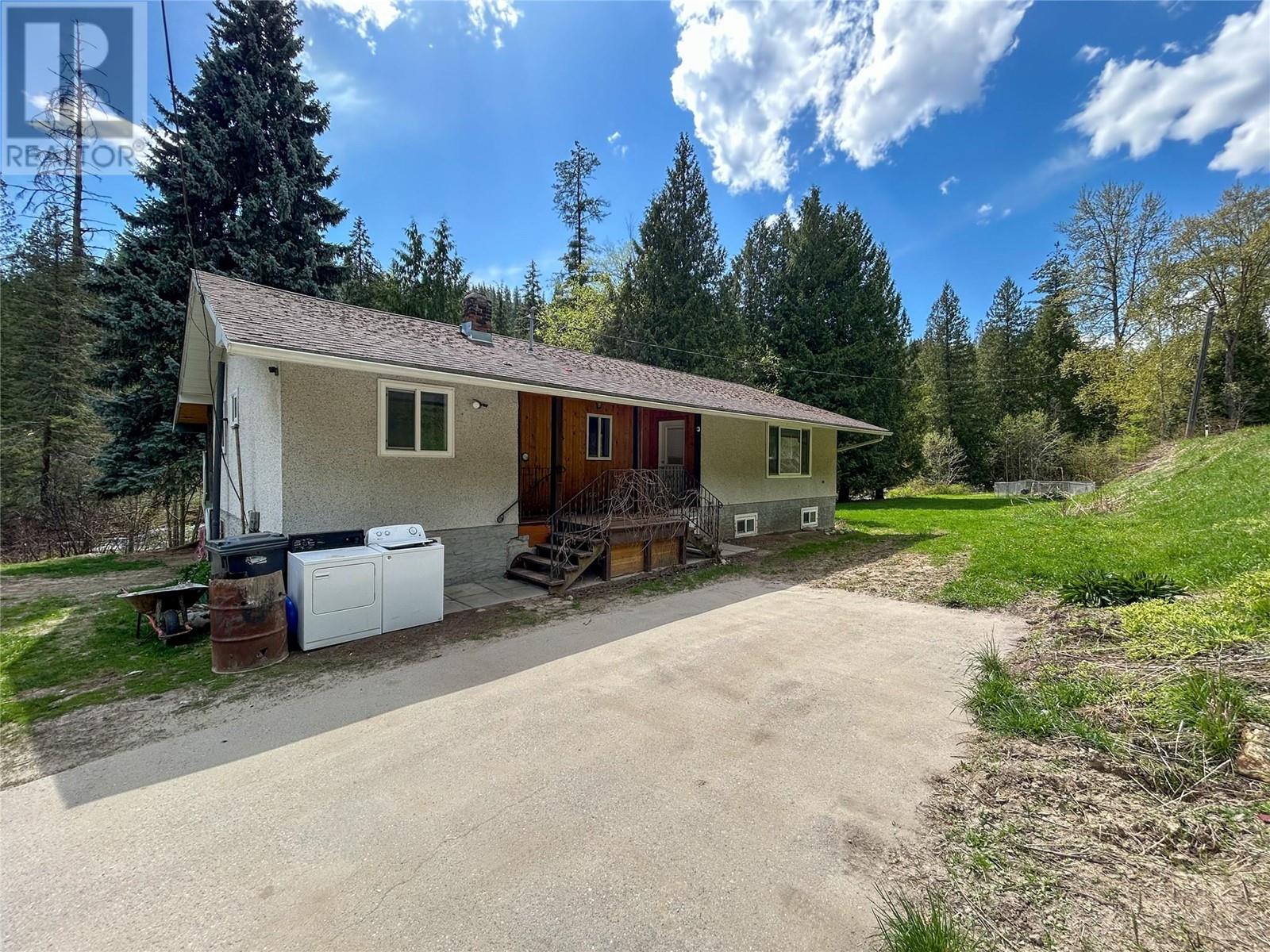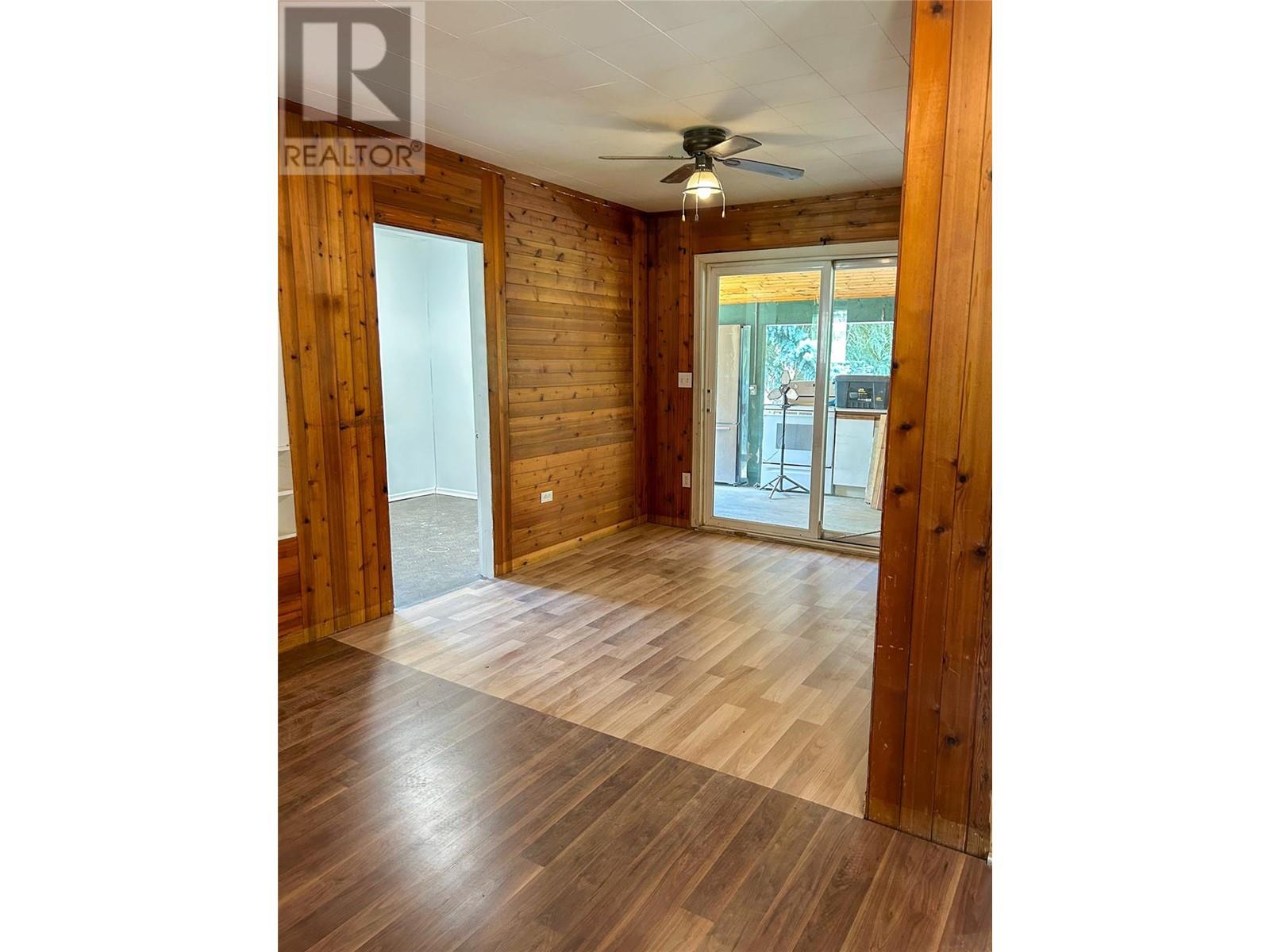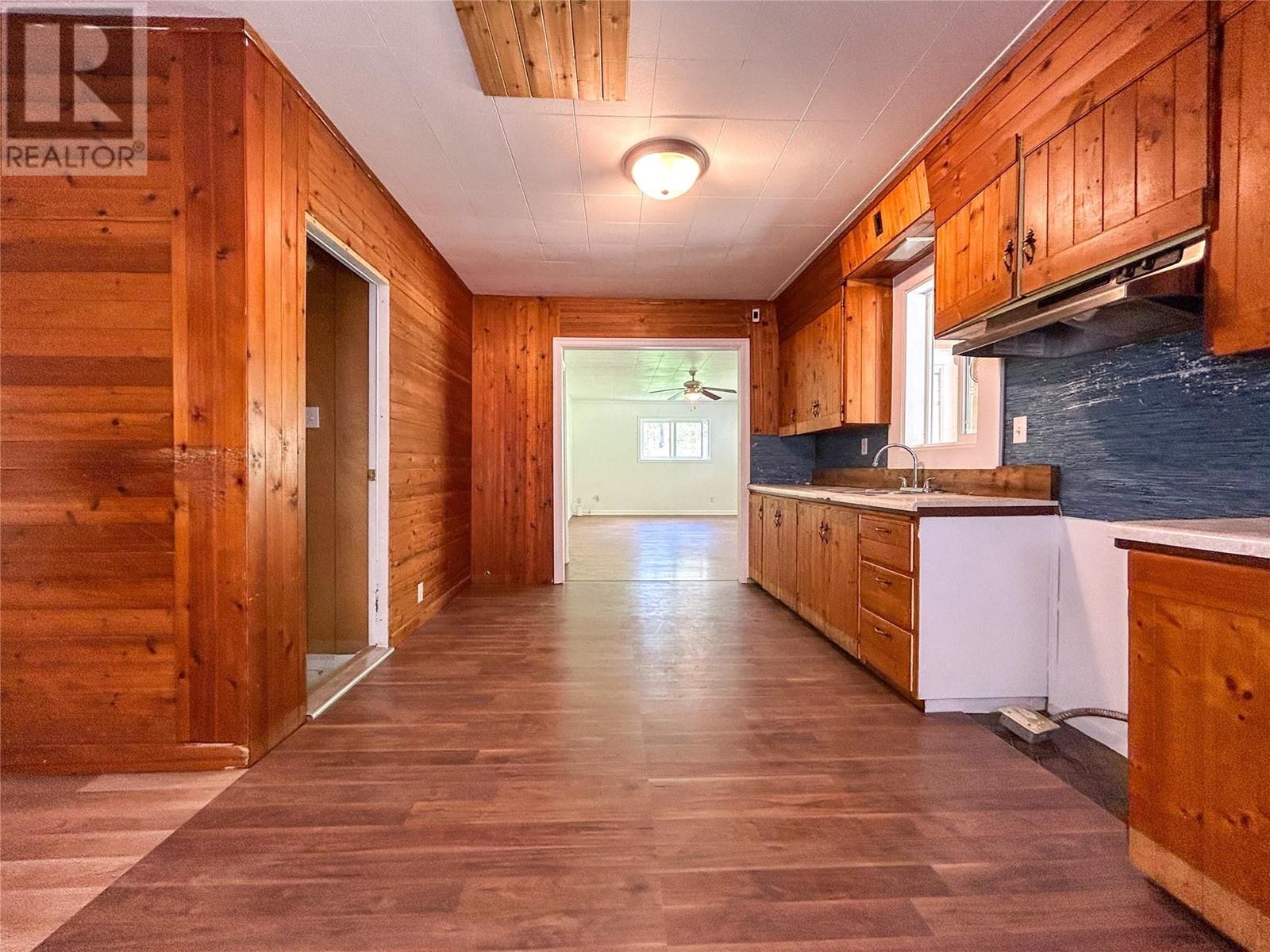Description
This well-designed home features two comfortable bedrooms and a spacious den on the main floor—perfect for a home office, guest room, or extra living space. The dining area connects openly with the kitchen and living room, creating a bright, functional layout that’s easy to enjoy day to day or when entertaining. On the lower level, you’ll find three more generously sized bedrooms, offering room for a larger family, visiting guests, or extra hobbies and storage. Out back, a wide deck gives you a clear view of the creek that runs behind the property—a peaceful setting to enjoy your morning coffee or unwind in the evening. The large, flat backyard is ideal for kids, pets, gardening, or weekend BBQs, with plenty of room to make it your own. This home offers the space, layout, and outdoor connection that makes everyday life more comfortable and flexible. (id:56537)

















































































