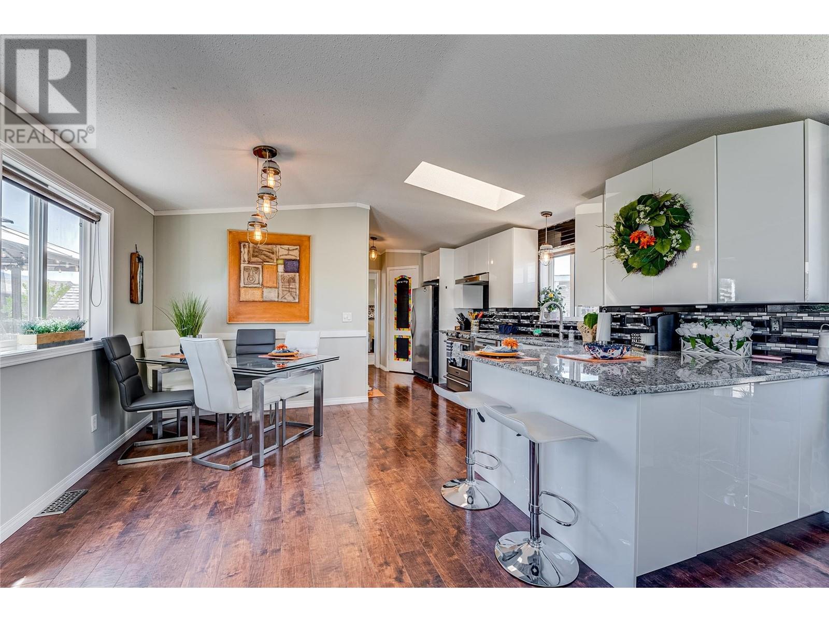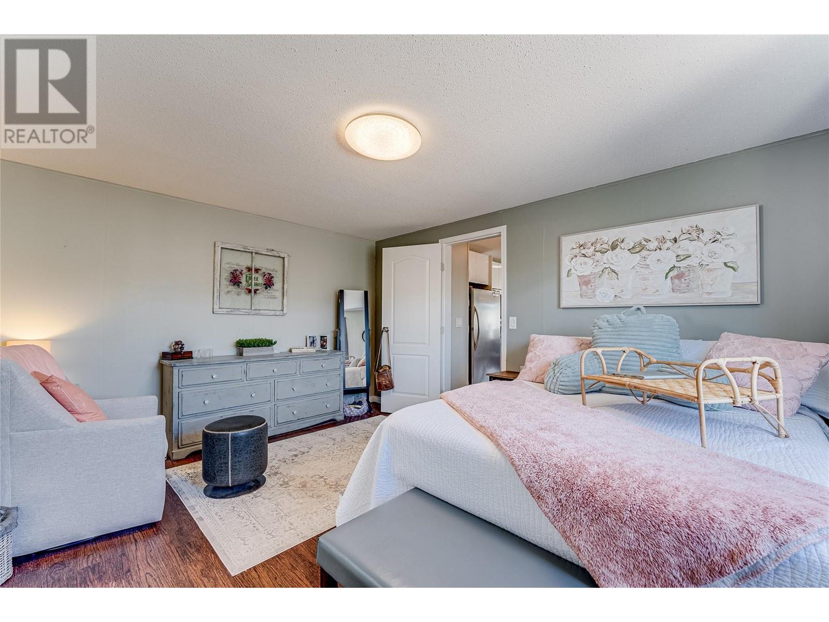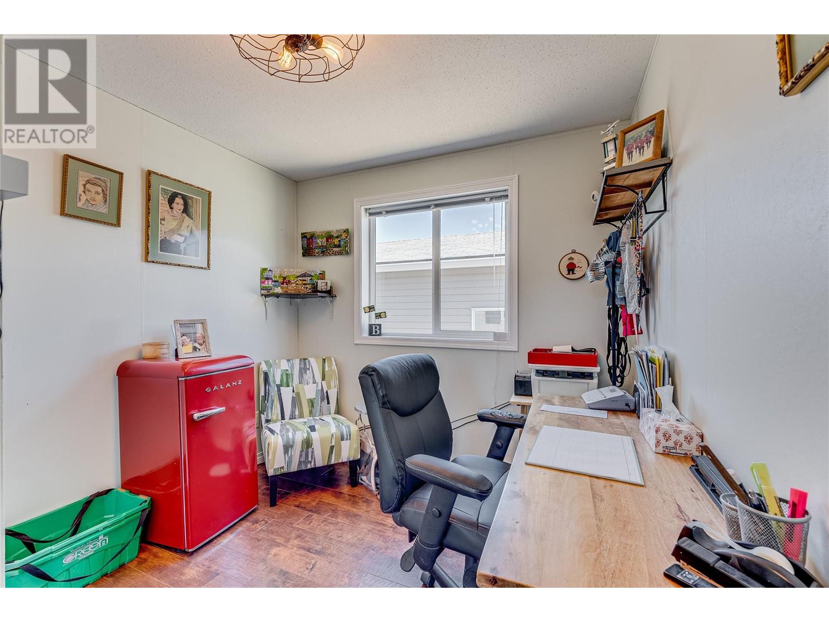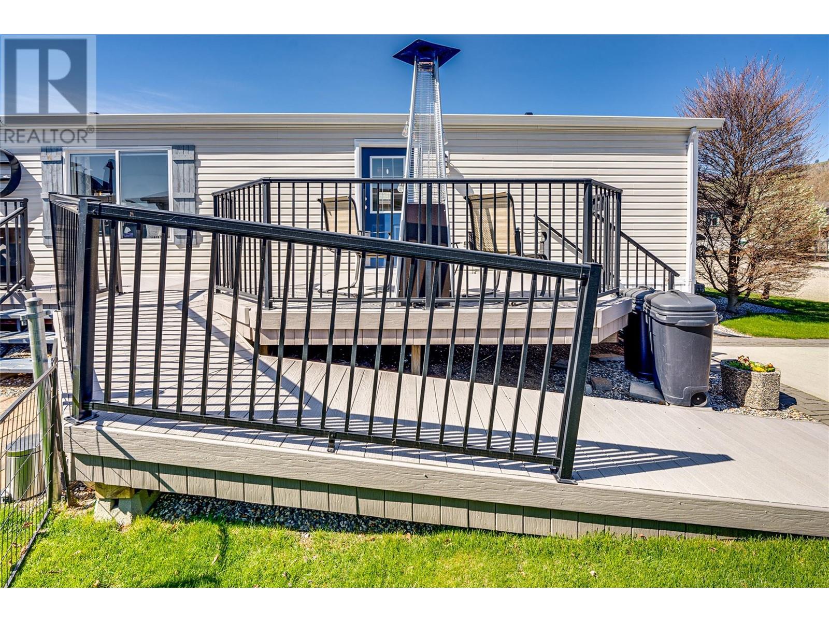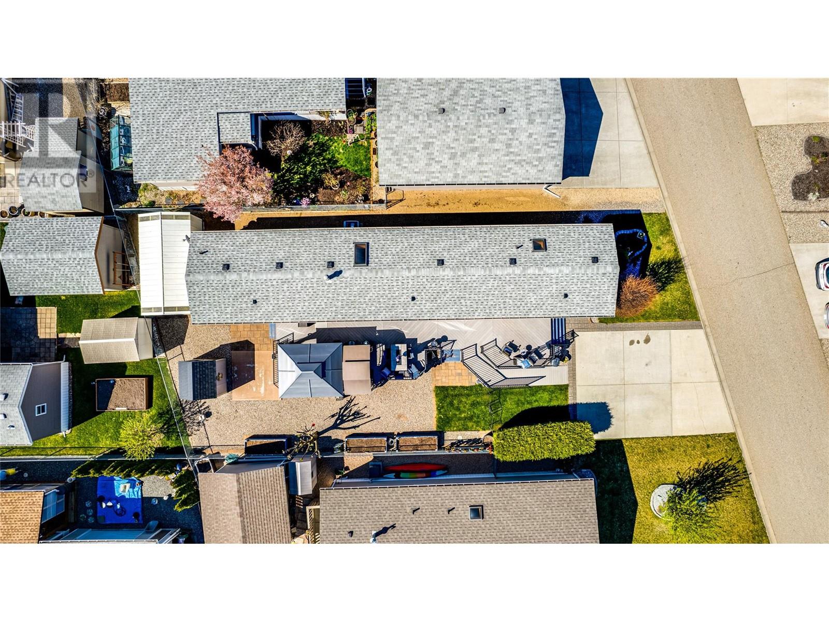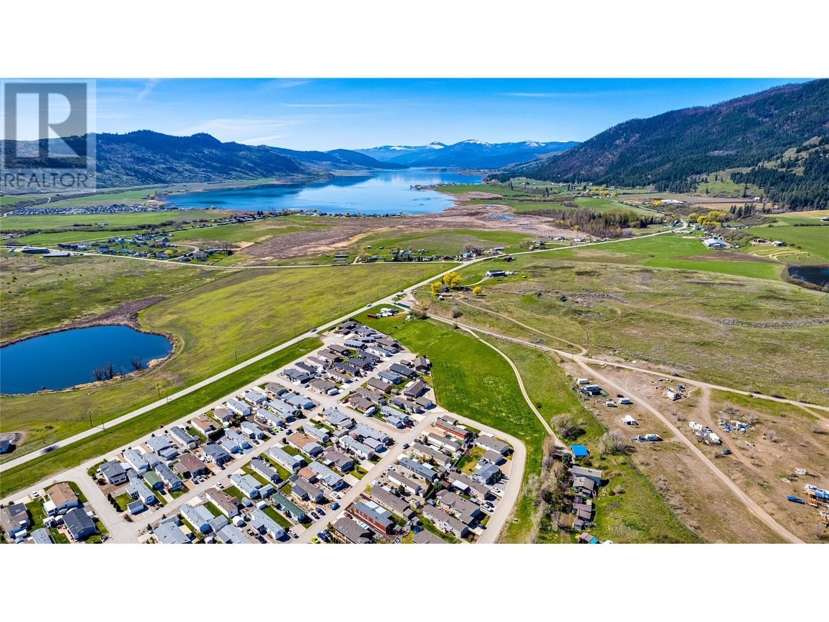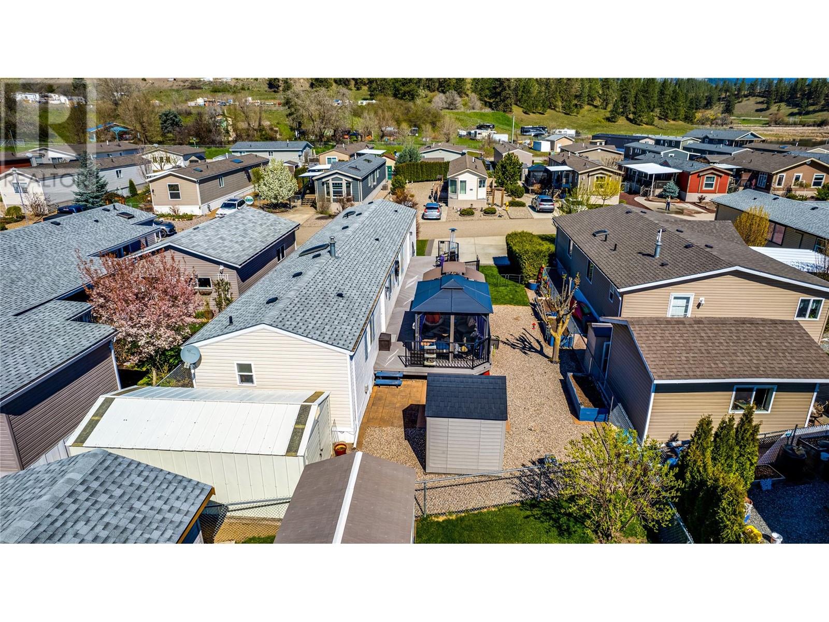Description
Wow...check out this lovely 3 bedroom/2 bath manufactured home in the well kept, family friendly Coyote Crossing Villas park. This is not your average home! A beautiful, brand new kitchen was installed 4 (as well as a new stove) years ago complete with granite counters & stylish tile backsplash. There's a great little breakfast bar and walk-in pantry too. You can enjoy the nice open floor plan with a living room boasting 12' ceilings and a cozy gas fireplace. Plenty of room for your dining table in addition to the kitchen area. The primary bedroom is very spacious with a walk-in closet and full ensuite complete with a walk-in shower. The other two bedrooms and second full bath are located on the opposite end of the home from the primary bedroom for optimum privacy. The third bedroom is currently being used as an office and sellers had planned to put a barn door on but have now left it up to the new owners to choose for themselves. Easy care laminate floors thru-out (except for the bathrooms) make cleaning a breeze. There is a second access to the deck from inside through the utility room that offers 4 year old washer & dryer. Outside is a great oversized composite deck that is just perfect for outdoor dining/entertaining. The roof is only 4 years old and there are two sheds for outdoor equipment and extra storage in the full fenced backyard. Parking accommodates two large vehicles. Move in & enjoy! (id:56537)







