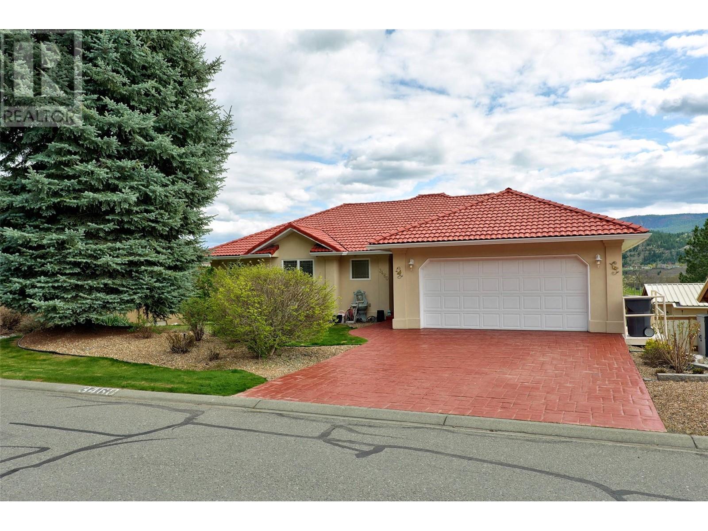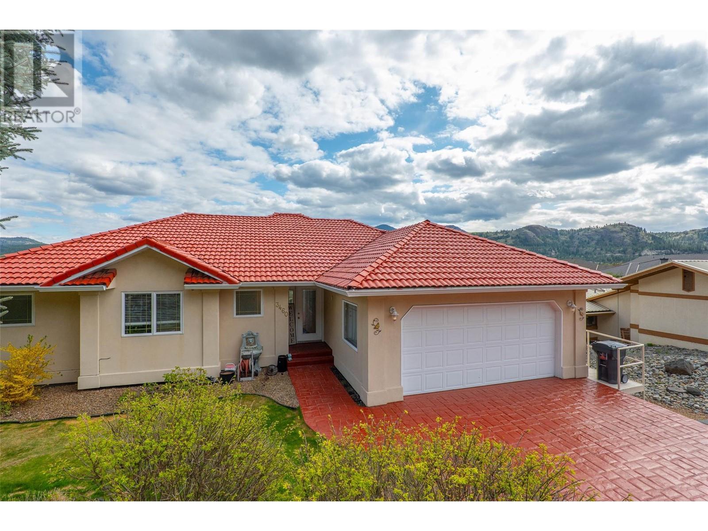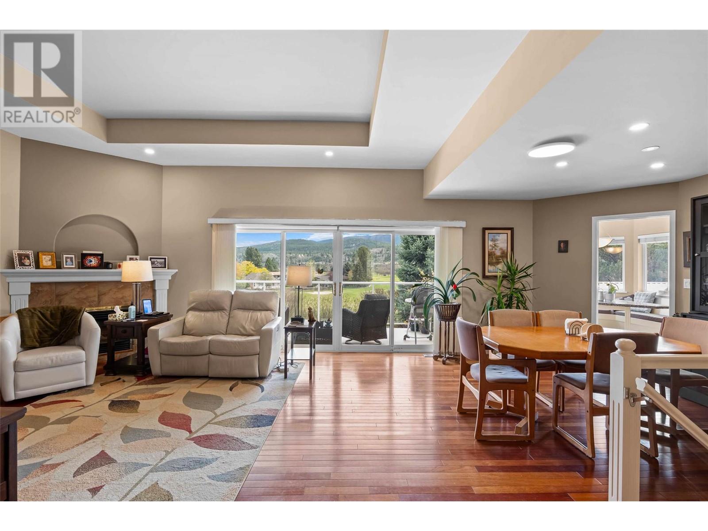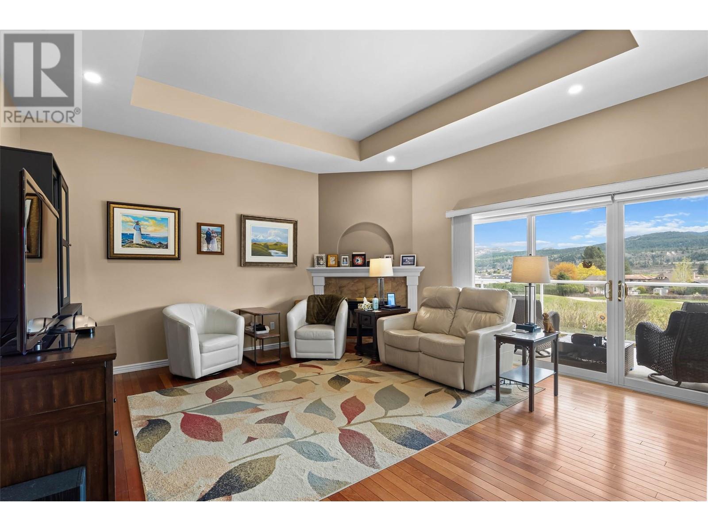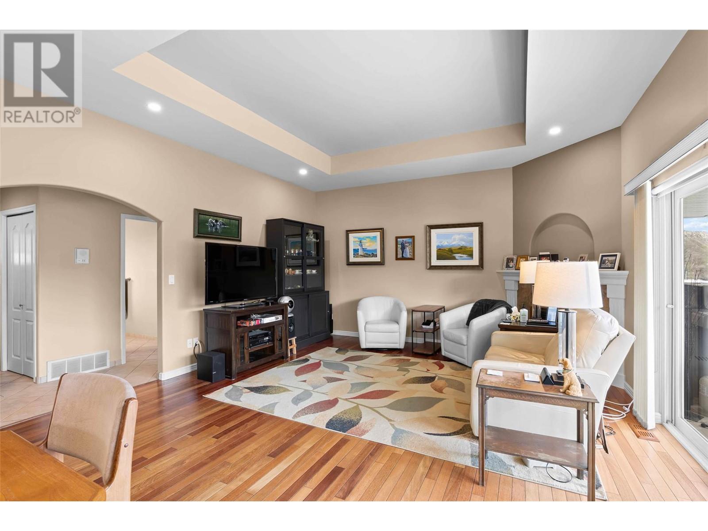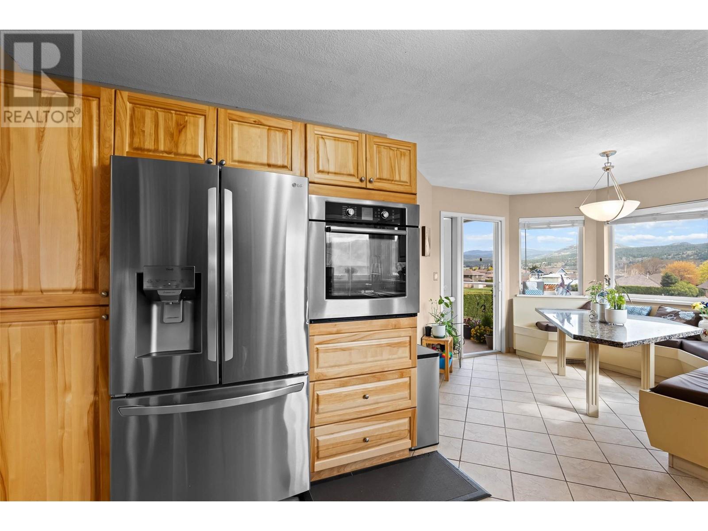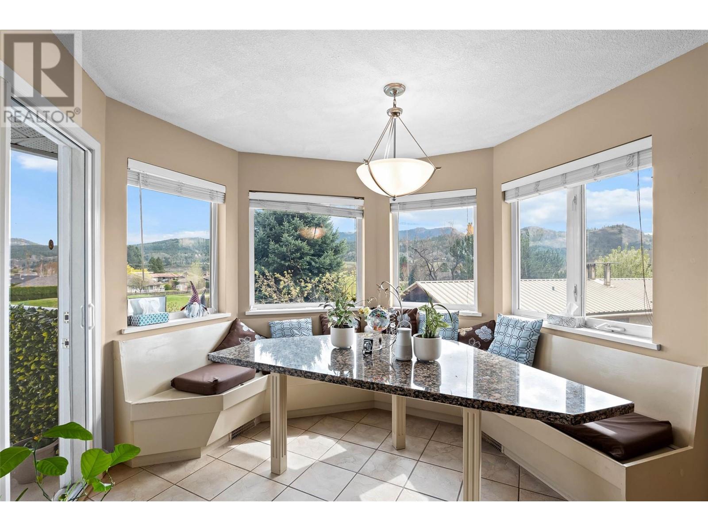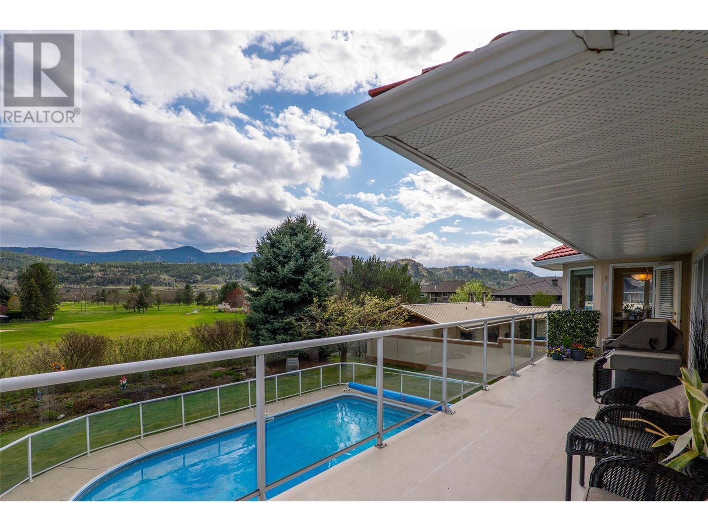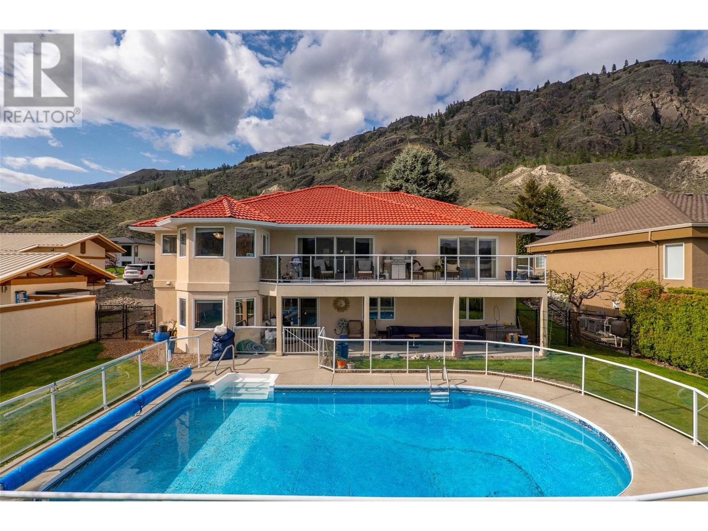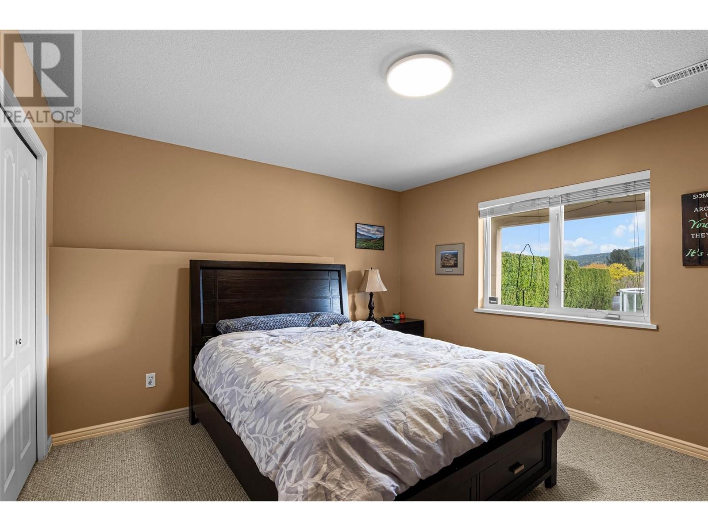Nestled along the 3rd fairway of Rivershore Estates & Golf Links, this home offers a serene retreat with panoramic south-facing views. This custom-built level-entry bungalow features a full walk-out basement, seamlessly blending indoor comfort with outdoor leisure. The main level is bathed in natural light, showcasing hardwood and tile flooring, vaulted ceilings, and a spacious living area that opens onto a generous deck—perfect for entertaining or quiet reflection. The gourmet kitchen is features custom granite countertops and flows into a comfortable dining space. Two bedrooms and two bathrooms on this floor include a primary suite with a 4-piece ensuite. The lower level extends the living space with a huge recreation room leading to a private backyard oasis, complete with a heated in-ground pool. Two additional bedrooms, a full bathroom, and ample storage complete this level. Modern amenities such as a new furnace (2020), updated pool equipment (2021), central air conditioning, and underground sprinklers enhance the home's appeal. A double garage and a low monthly strata fee of $275, covering water, sewer, and garbage services add to the convenience of this exceptional property. (id:56537)
Contact Don Rae 250-864-7337 the experienced condo specialist that knows Rivershore Estates and Golf Links. Outside the Okanagan? Call toll free 1-877-700-6688
Amenities Nearby : -
Access : -
Appliances Inc : Dishwasher, Cooktop - Electric, Microwave, Washer & Dryer, Oven - Built-In
Community Features : Pets Allowed With Restrictions, Rentals Allowed
Features : -
Structures : -
Total Parking Spaces : 4
View : -
Waterfront : -
Architecture Style : Bungalow
Bathrooms (Partial) : 1
Cooling : Central air conditioning
Fire Protection : -
Fireplace Fuel : -
Fireplace Type : Free Standing Metal
Floor Space : -
Flooring : Mixed Flooring
Foundation Type : -
Heating Fuel : -
Heating Type : Forced air, See remarks
Roof Style : Unknown
Roofing Material : Unknown
Sewer : -
Utility Water : Community Water User's Utility
4pc Bathroom
: Measurements not available
Utility room
: 6' x 6'
Storage
: 17' x 9'3''
Bedroom
: 12'4'' x 12'
Bedroom
: 14' x 12'2''
Games room
: 10' x 10'
Recreation room
: 25'6'' x 12'
4pc Ensuite bath
: Measurements not available
2pc Bathroom
: Measurements not available
Dining nook
: 10' x 9'6''
Laundry room
: 9'6'' x 8'
Bedroom
: 11' x 9'2''
Primary Bedroom
: 13'3'' x 13'
Kitchen
: 12' x 12'
Dining room
: 12' x 11'
Foyer
: 8' x 6'
Living room
: 16' x 16'


