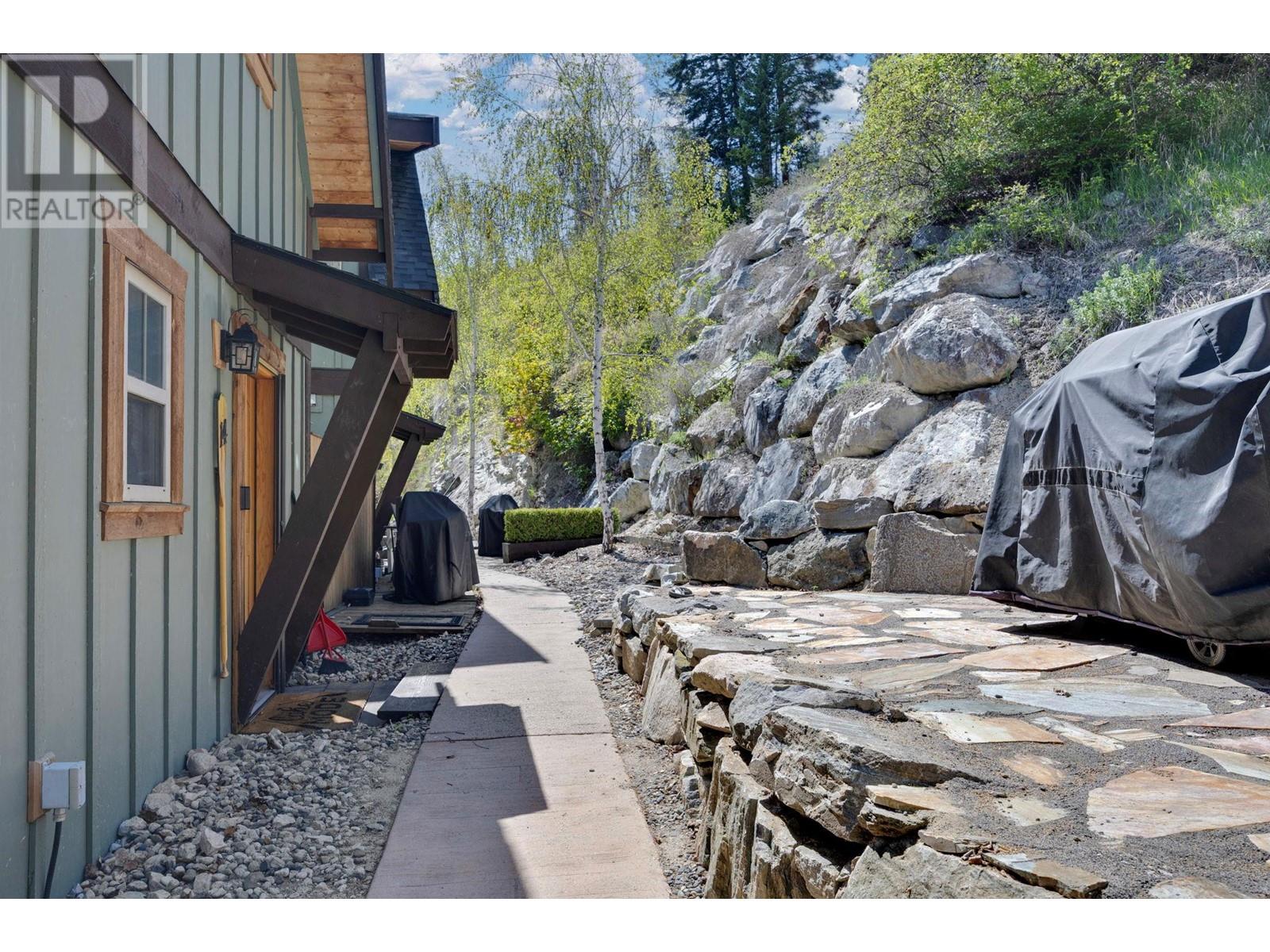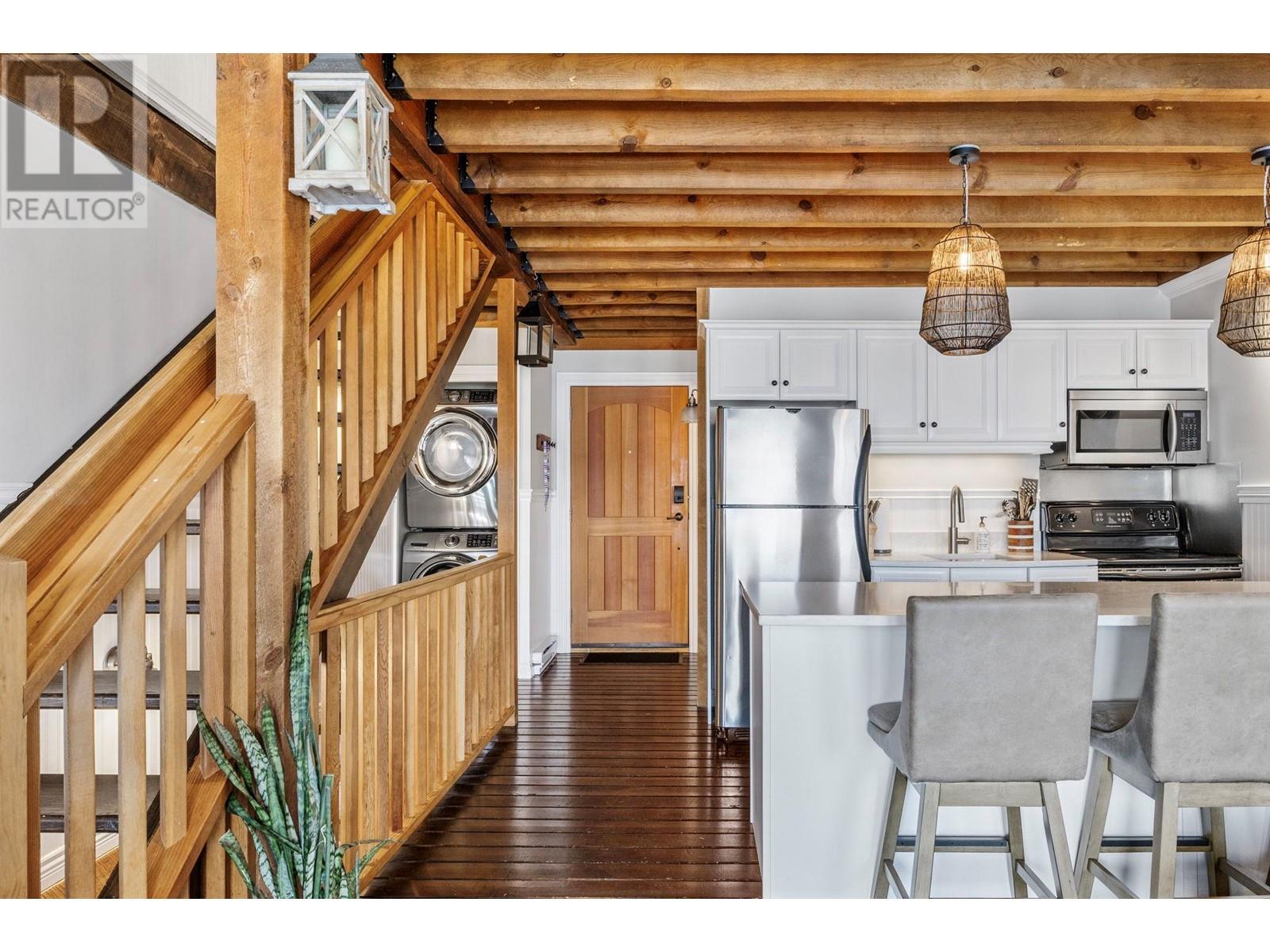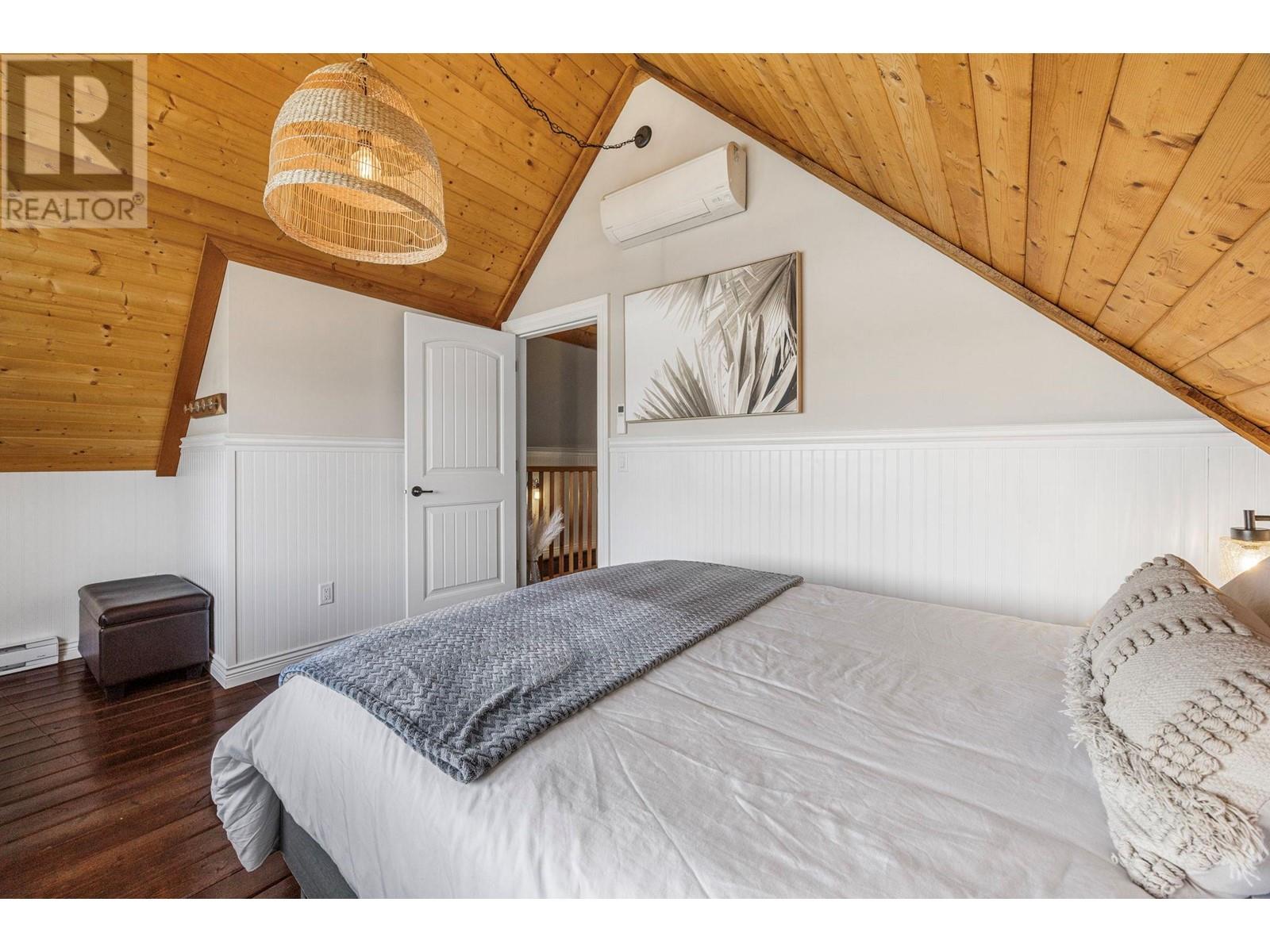Welcome to Your Turn-Key Waterfront Retreat at The Cottages at Secret Point! Experience the best of lakefront living with this beautifully updated detached townhouse in one of the most sought-after developments. This stunning property boasts a new dock (2023), a 6,500 lb boat lift, and one private buoy—perfect for boating enthusiasts. Ideal as a luxurious family getaway or a high-performing Airbnb investment, this home comfortably sleeps six guests and has been meticulously upgraded with high-end finishes throughout. Enjoy: a stylish kitchen with quartz countertops, stainless steel appliances, air conditioning on all levels, cozy electric fireplace, modern lighting, paint, and furniture, wood beamed ceiings, wood floors, expansive outdoor decks with breathtaking views and a cozy outdoor firepit for evening relaxation. This home offers a seamless blend of comfort, style, and functionality in a serene waterfront setting. Don’t miss this rare opportunity to own a lakefront gem—move-in ready and fully equipped for leisure or income. Low strata fees too! (id:56537)
Contact Don Rae 250-864-7337 the experienced condo specialist that knows Cottages at Secret Point. Outside the Okanagan? Call toll free 1-877-700-6688
Amenities Nearby : Recreation
Access : -
Appliances Inc : Refrigerator, Dishwasher, Dryer, Range - Electric, Microwave, Washer
Community Features : Family Oriented, Pet Restrictions, Pets Allowed With Restrictions
Features : Private setting, One Balcony
Structures : -
Total Parking Spaces : 1
View : Lake view, Mountain view, View (panoramic)
Waterfront : Waterfront on lake
Architecture Style : Other
Bathrooms (Partial) : 0
Cooling : Heat Pump, Wall unit
Fire Protection : -
Fireplace Fuel : Unknown
Fireplace Type : Decorative
Floor Space : -
Flooring : Ceramic Tile, Hardwood
Foundation Type : -
Heating Fuel : Electric
Heating Type : Baseboard heaters
Roof Style : Unknown
Roofing Material : Asphalt shingle
Sewer : Septic tank
Utility Water : Private Utility
Bedroom
: 8'4'' x 10'2''
4pc Bathroom
: 8'3'' x 4'11''
Primary Bedroom
: 15'11'' x 11'6''
Bedroom
: 11'10'' x 10'5''
3pc Bathroom
: 8'3'' x 4'11''
Living room
: 15'11'' x 12'7''
Kitchen
: 15'10'' x 9'4''





























































































































