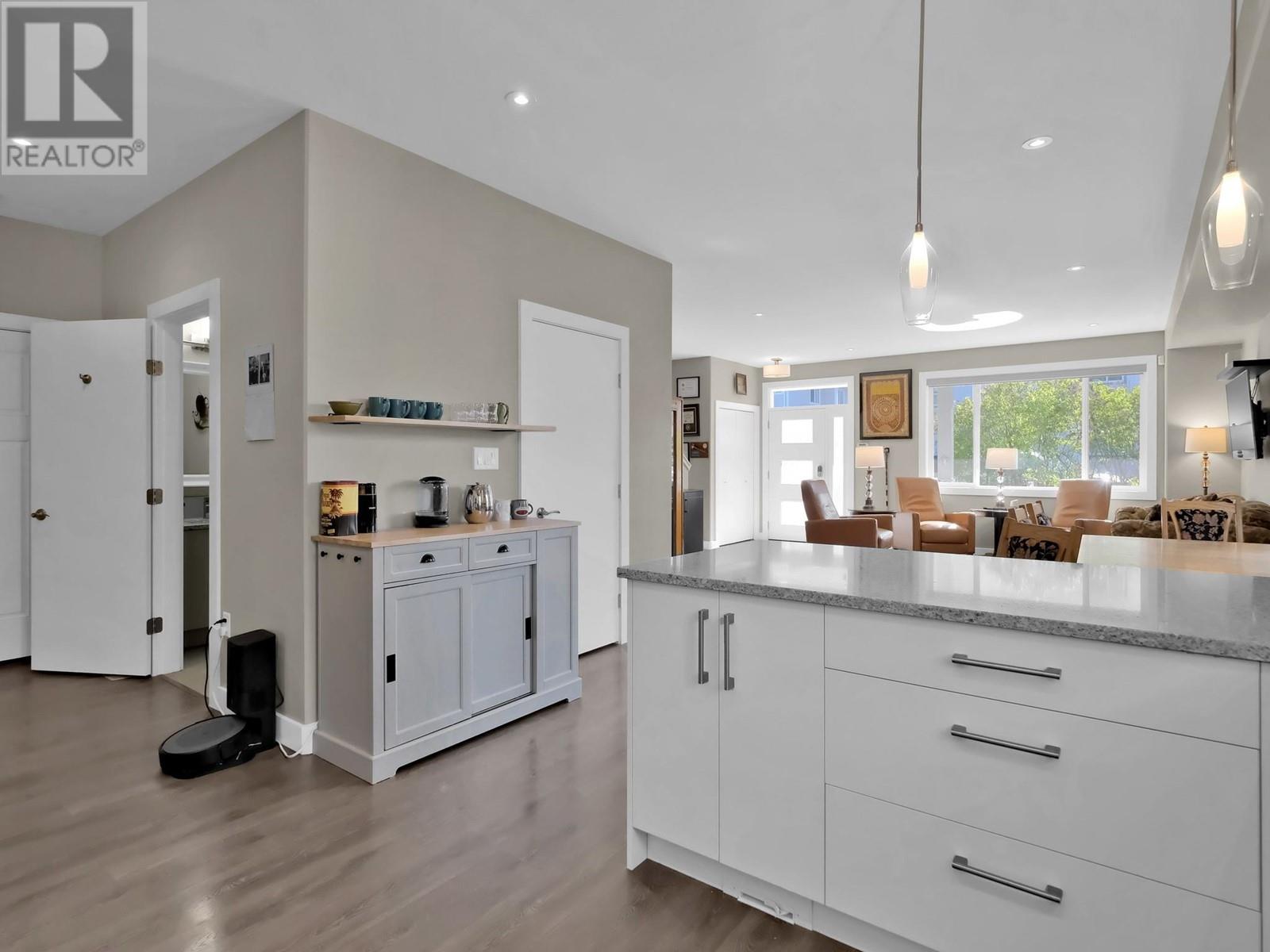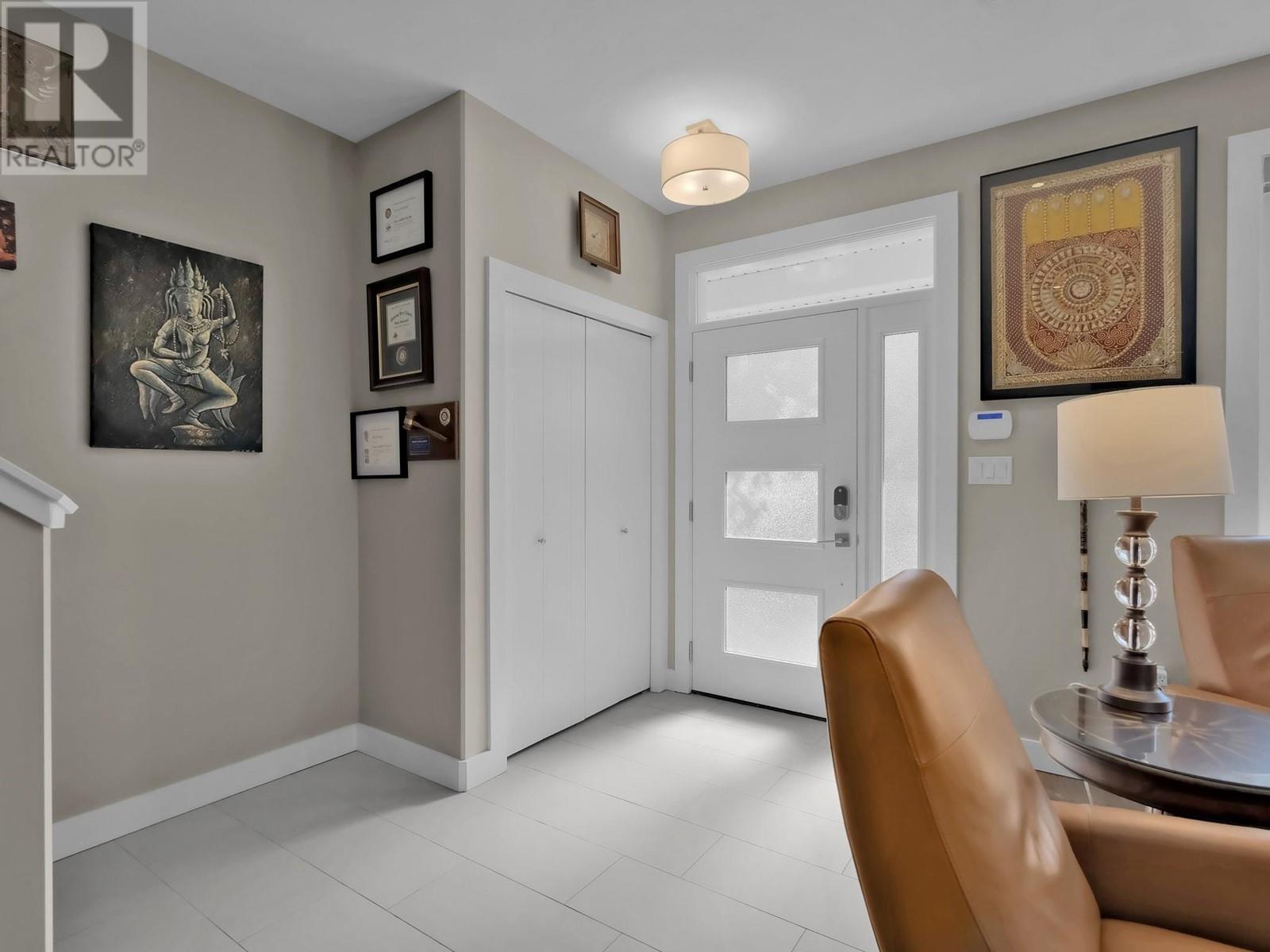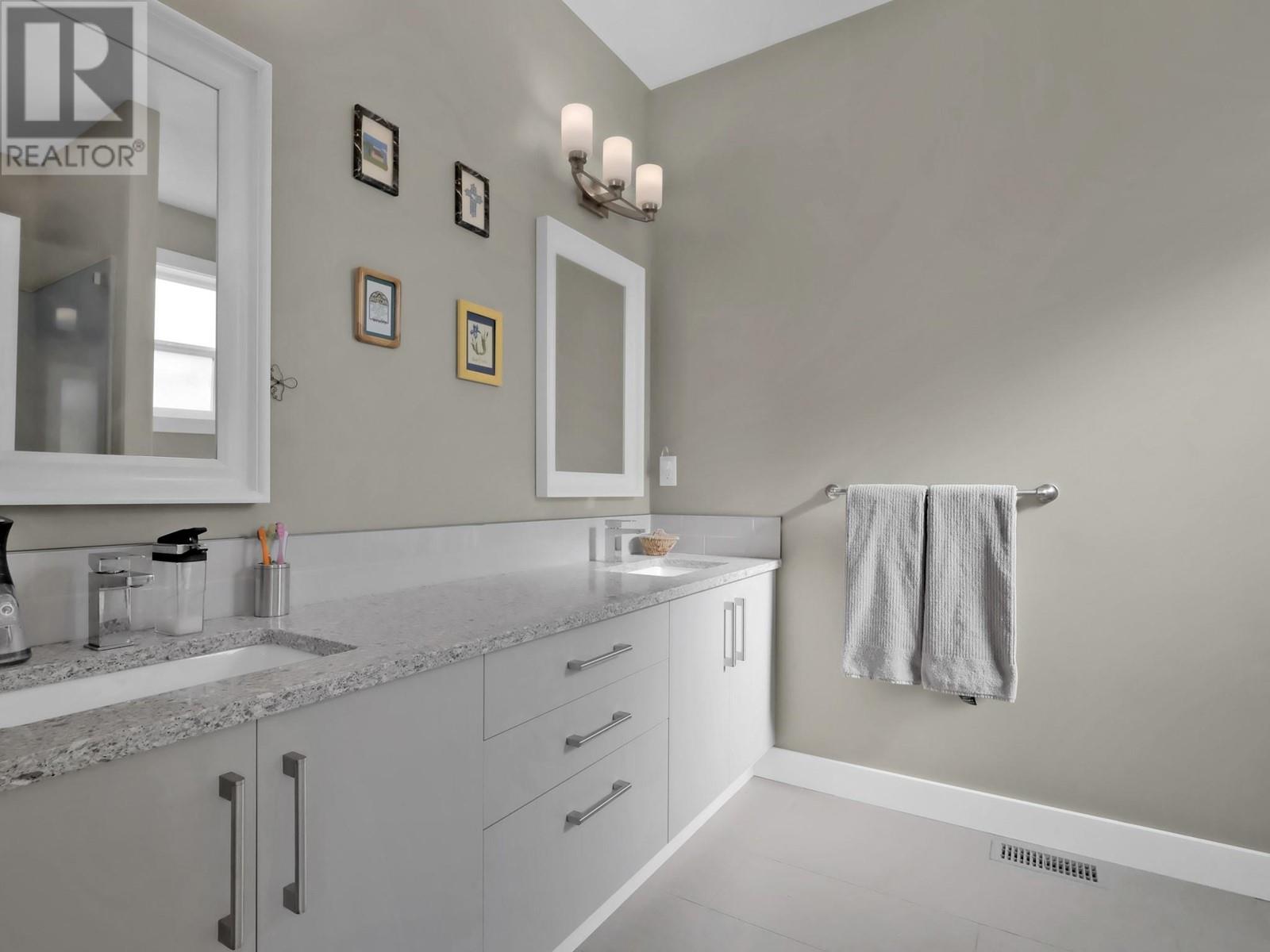Centrally Located, this Beautiful Half Duplex is Walking distance to everything. In the Heart of Penticton, this beautiful home is move in ready. Built by Brentview Homes, the quality of construction is evident from the moment you step inside. This three bed three bath home consists of an open floor plan and all the bedrooms are on one level including laundry area. Plenty of extra storage throughout the home for the ever growing family. Close to schools, transit and recreation makes getting around easy. Fully fenced for the dog and comes with one parking stall. This is not a strata so rentals are available as well. For more info please contact LS. (id:56537)
Contact Don Rae 250-864-7337 the experienced condo specialist that knows .. Outside the Okanagan? Call toll free 1-877-700-6688
Amenities Nearby : Golf Nearby
Access : Easy access
Appliances Inc : Range, Refrigerator, Dishwasher, Dryer, Microwave, Washer
Community Features : Family Oriented, Pets Allowed
Features : -
Structures : -
Total Parking Spaces : 1
View : -
Waterfront : -
Architecture Style : Contemporary
Bathrooms (Partial) : 1
Cooling : Central air conditioning
Fire Protection : -
Fireplace Fuel : -
Fireplace Type : -
Floor Space : -
Flooring : -
Foundation Type : -
Heating Fuel : -
Heating Type : Forced air, See remarks
Roof Style : Unknown
Roofing Material : Asphalt shingle
Sewer : Municipal sewage system
Utility Water : Municipal water
4pc Bathroom
: 8'6'' x 5'8''
4pc Ensuite bath
: 7'7'' x 9'6''
Bedroom
: 12'4'' x 11'4''
Bedroom
: 10'2'' x 14'11''
Primary Bedroom
: 12'11'' x 15'8''
2pc Bathroom
: 8'5'' x 3'2''
Dining room
: 17'0'' x 13'5''
Foyer
: 7'6'' x 9'10''
Kitchen
: 12'5'' x 11'7''
Living room
: 13'5'' x 9'10''
Mud room
: 8'6'' x 5'9''

















































